608 Belknap St, Grand Ledge, MI 48837
Local realty services provided by:ERA Reardon Realty
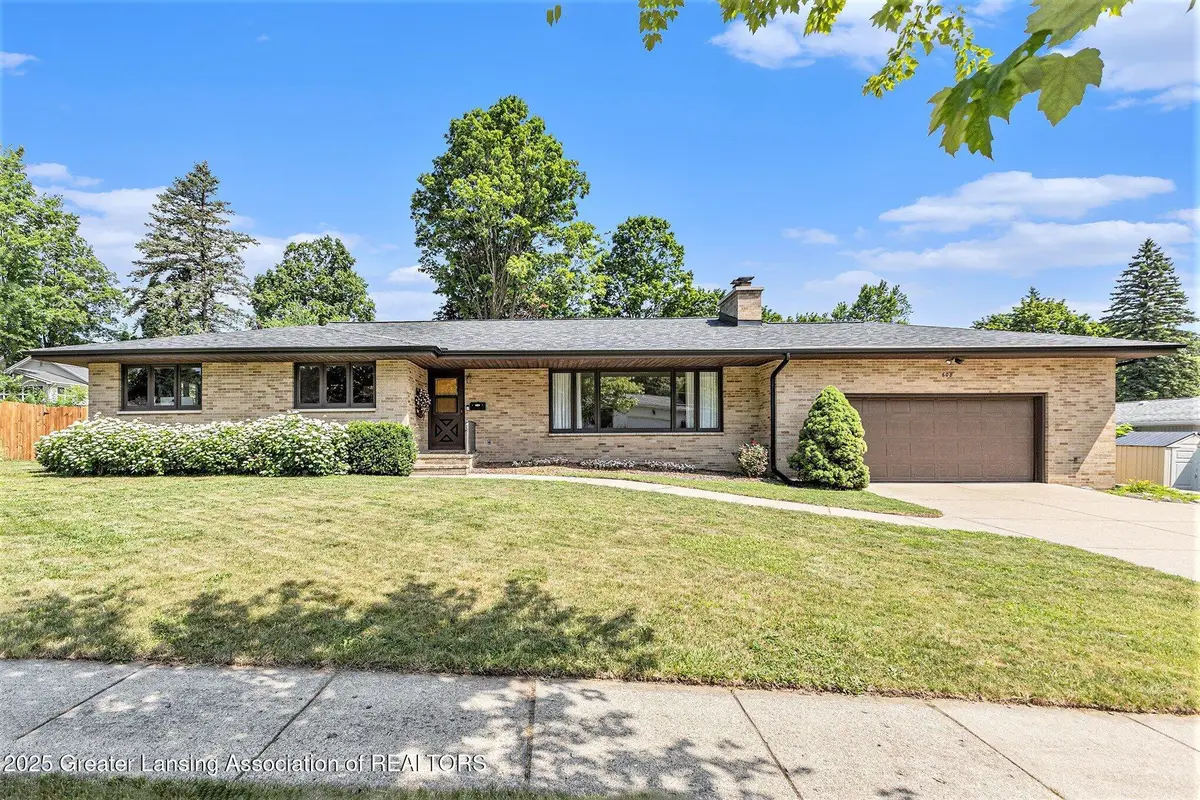
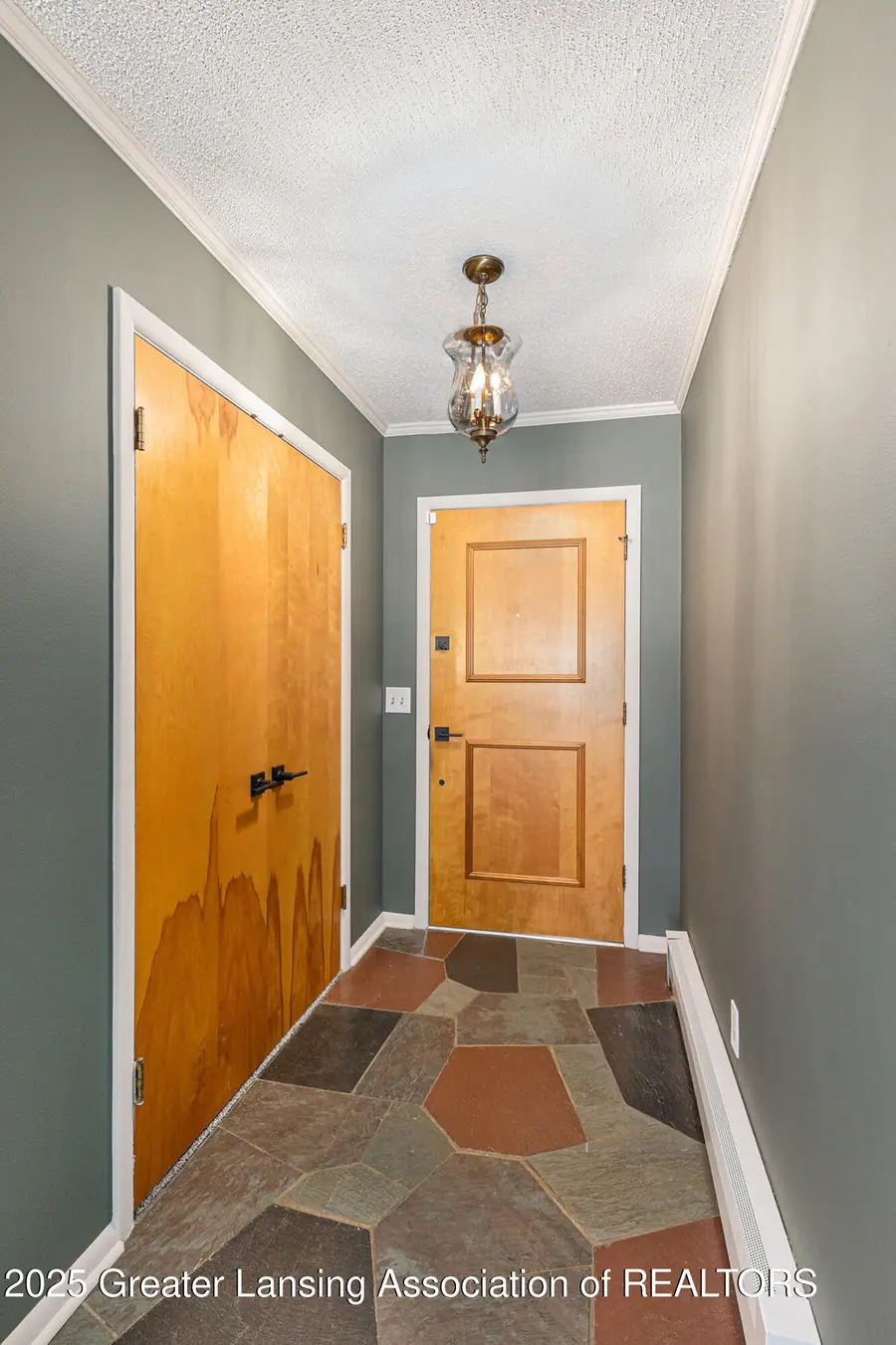
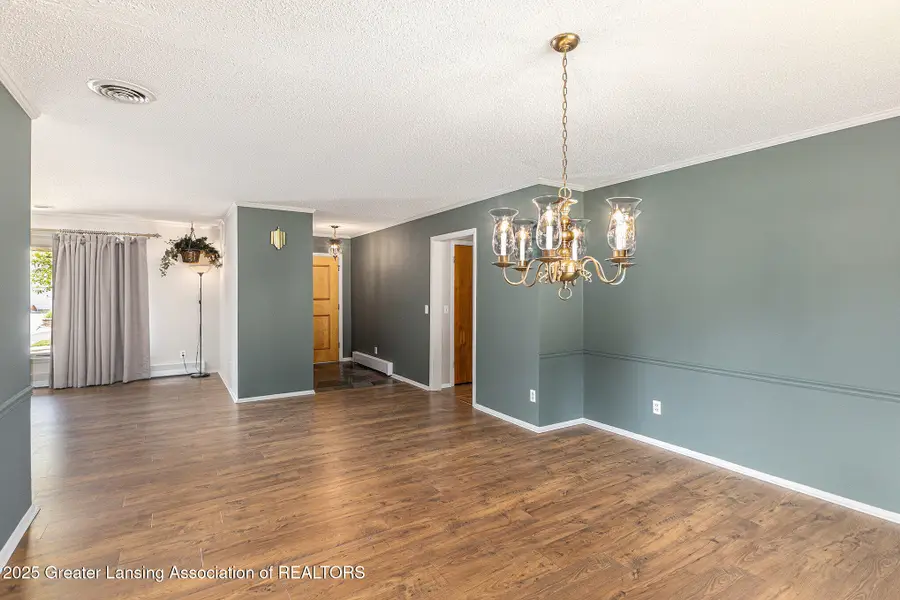
608 Belknap St,Grand Ledge, MI 48837
$360,000
- 3 Beds
- 2 Baths
- 2,789 sq. ft.
- Single family
- Active
Listed by:tracey hernly & co.
Office:howard hanna real estate executives
MLS#:289478
Source:MI_GLAR
Price summary
- Price:$360,000
- Price per sq. ft.:$110.97
About this home
Welcome to this spacious all-brick ranch in Grand Ledge, where comfort, character, and convenience come together. Situated on a generous lot with a fully fenced backyard and a new roof (2023), this well-maintained home offers a blend of privacy and practicality. The large attached garage provides ample storage, while the fenced yard is perfect for pets, play, or peaceful outdoor living. Step inside to find fresh paint throughout and a mix of updated flooring: new luxury vinyl plank in the kitchen, dining area, living room, and half bath, plus new carpet in the primary bedroom, second bedroom, main-floor family room, and lower-level family room. The third bedroom also features beautiful hardwood flooring. This home offers multiple living spaces, including a spacious front living room, a cozy main-floor family room with a door wall to the back deck, and a large finished basement family roomideal for entertaining or relaxing. Enjoy three fireplaces (currently unused), recently serviced central air, and a recently serviced boiler/radiant heat system, along with an updated water heater (2023) for year-round comfort. The expansive primary suite is a true retreat, featuring vaulted wood ceilings, two cedar-lined walk-in closets, and a sunken whirlpool tub (not currently in use; may need servicing). Additional highlights include an updated half bath, a charming garden window in the kitchen, and abundant closet space throughout. Location is a major perkjust a 5-10 minute walk to downtown Grand Ledge, Island Park, the Ledges hiking trails, breweries and restaurants, and within walking distance to schools. Check out the attached list of updates for full detailsthis Grand Ledge gem is move-in ready and waiting for you!
Contact an agent
Home facts
- Year built:1959
- Listing Id #:289478
- Added:42 day(s) ago
- Updated:July 19, 2025 at 03:05 PM
Rooms and interior
- Bedrooms:3
- Total bathrooms:2
- Full bathrooms:1
- Half bathrooms:1
- Living area:2,789 sq. ft.
Heating and cooling
- Cooling:Central Air
- Heating:Heating, Hot Water
Structure and exterior
- Roof:Shingle
- Year built:1959
- Building area:2,789 sq. ft.
- Lot area:0.3 Acres
Utilities
- Water:Public
- Sewer:Public Sewer
Finances and disclosures
- Price:$360,000
- Price per sq. ft.:$110.97
- Tax amount:$6,573 (2024)
New listings near 608 Belknap St
- New
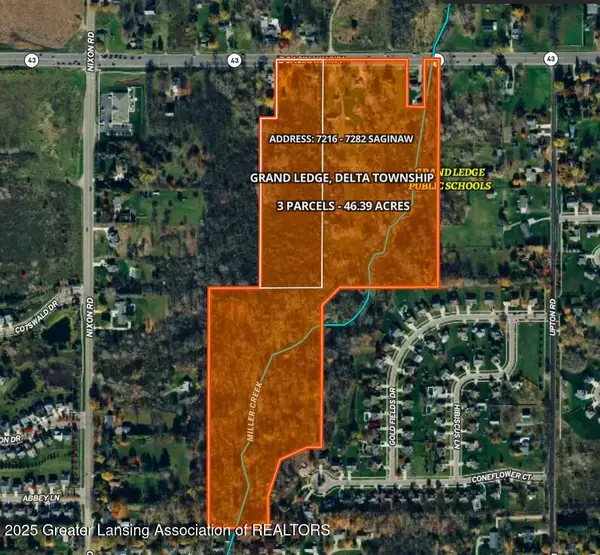 $2,200,000Active46.98 Acres
$2,200,000Active46.98 Acres7282 E Saginaw Highway, Grand Ledge, MI 48837
MLS# 290555Listed by: KELLER WILLIAMS REALTY LANSING - New
 $449,900Active3 beds 2 baths1,499 sq. ft.
$449,900Active3 beds 2 baths1,499 sq. ft.6694 Castleton Drive, Grand Ledge, MI 48837
MLS# 290502Listed by: ZIE REALTY - New
 $399,900Active4 beds 2 baths2,179 sq. ft.
$399,900Active4 beds 2 baths2,179 sq. ft.10563 Hamlet Court, Grand Ledge, MI 48837
MLS# 290471Listed by: HOMEDATION REALTY - New
 $240,000Active-- beds -- baths
$240,000Active-- beds -- baths420-422 West Street, Grand Ledge, MI 48837
MLS# 25040930Listed by: EVENBOER WALTON, REALTORS - New
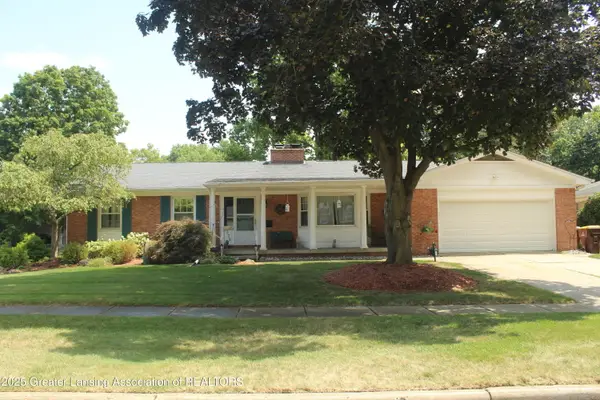 $360,000Active4 beds 3 baths2,984 sq. ft.
$360,000Active4 beds 3 baths2,984 sq. ft.929 Belknap Street, Grand Ledge, MI 48837
MLS# 290429Listed by: FIVE STAR REAL ESTATE - LANSING - New
 $437,000Active3 beds 3 baths4,040 sq. ft.
$437,000Active3 beds 3 baths4,040 sq. ft.5060 Davis Highway, Grand Ledge, MI 48837
MLS# 290365Listed by: EXIT GREAT LAKES REALTY - New
 $255,000Active3 beds 2 baths2,111 sq. ft.
$255,000Active3 beds 2 baths2,111 sq. ft.6081 E Willow Highway, Grand Ledge, MI 48837
MLS# 290364Listed by: EXIT REALTY HOME PARTNERS - New
 $699,900Active5 beds 4 baths2,873 sq. ft.
$699,900Active5 beds 4 baths2,873 sq. ft.8387 Hartel Road, Grand Ledge, MI 48837
MLS# 25040283Listed by: SUN REALTY - New
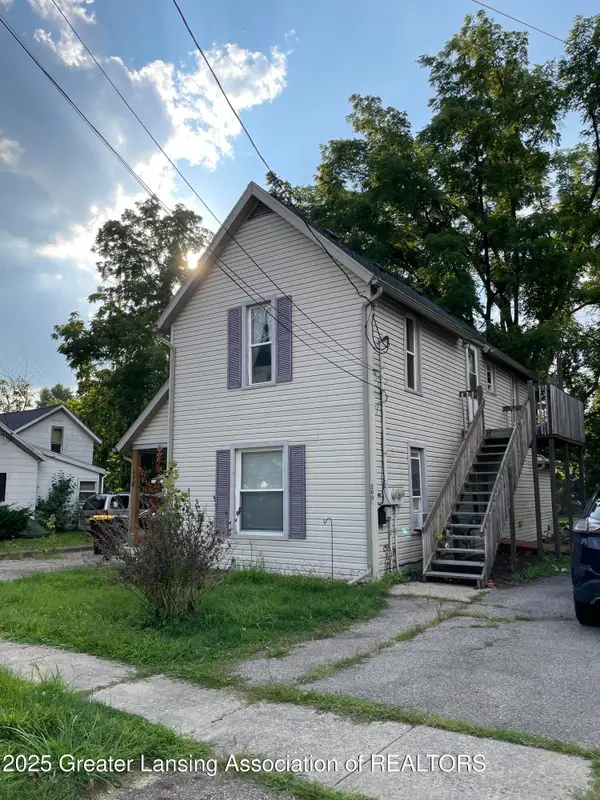 $255,900Active-- beds -- baths
$255,900Active-- beds -- baths209 Mineral Street, Grand Ledge, MI 48837
MLS# 290335Listed by: MARA REALTY - New
 $275,000Active4 beds 3 baths1,922 sq. ft.
$275,000Active4 beds 3 baths1,922 sq. ft.11273 Stoney Brook Drive, Grand Ledge, MI 48837
MLS# 290306Listed by: COLDWELL BANKER PROFESSIONALS-DELTA
