6669 Cotswald Drive #126, Grand Ledge, MI 48837
Local realty services provided by:ERA Reardon Realty
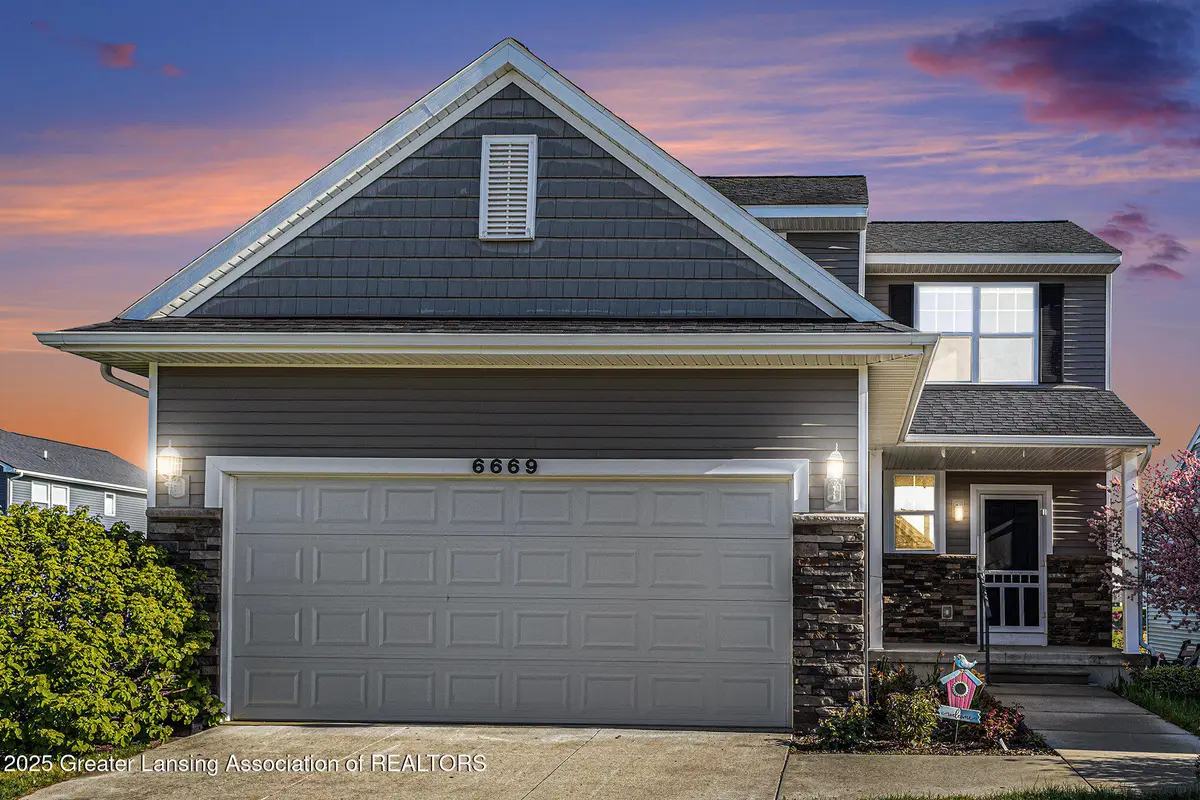
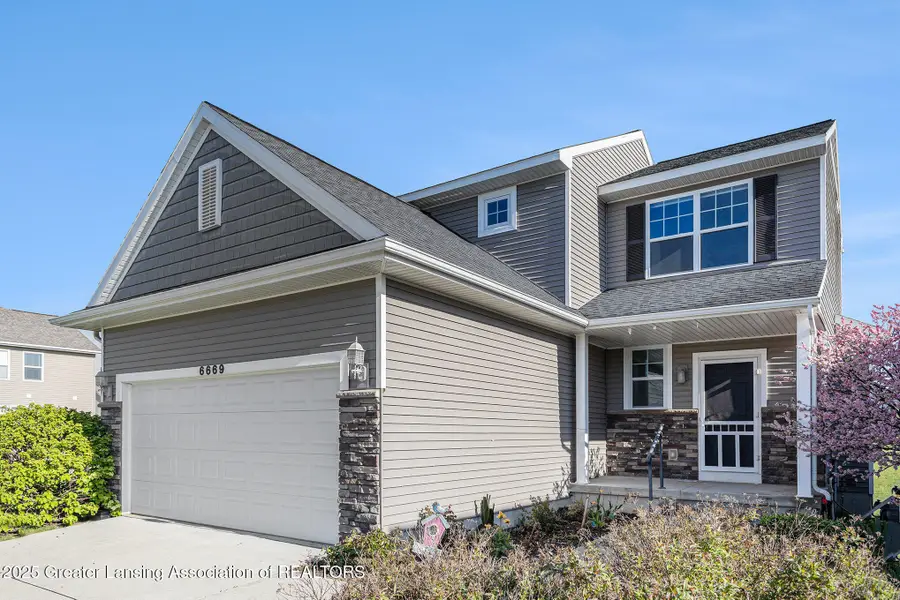

6669 Cotswald Drive #126,Grand Ledge, MI 48837
$325,000
- 3 Beds
- 3 Baths
- 1,900 sq. ft.
- Single family
- Active
Listed by:stacee robison
Office:keller williams realty lansing
MLS#:288016
Source:MI_GLAR
Price summary
- Price:$325,000
- Price per sq. ft.:$159.31
- Monthly HOA dues:$110
About this home
Welcome to 6669 Cotswald in Grand Ledge, a beautifully maintained 3-bedroom, 2.5-bath home offering comfort, style, and modern amenities. Step inside to find 9-foot ceilings and durable vinyl plank flooring throughout the main level. The open-concept kitchen and living area is perfect for entertaining, featuring granite countertops, a center island, stainless steel appliances, a pantry, and a cozy fireplace in the living room. Upstairs, you'll find plush carpet throughout, a convenient second-floor laundry room, and a spacious primary suite with an attached bathroom, complete with a walk-in shower. The finished basement includes egress windows, providing additional living space and natural light. Outside, enjoy the convenience of a 2-car attached garage and a sprinkler system to keep your yard lush all season long. This home blends functionality and elegance in a sought-after Grand Ledge location.
Contact an agent
Home facts
- Year built:2016
- Listing Id #:288016
- Added:90 day(s) ago
- Updated:August 01, 2025 at 06:46 PM
Rooms and interior
- Bedrooms:3
- Total bathrooms:3
- Full bathrooms:2
- Half bathrooms:1
- Living area:1,900 sq. ft.
Heating and cooling
- Cooling:Central Air
- Heating:Fireplace(s), Forced Air, Heating, Natural Gas
Structure and exterior
- Roof:Shingle
- Year built:2016
- Building area:1,900 sq. ft.
- Lot area:0.12 Acres
Utilities
- Water:Public, Water Connected
- Sewer:Public Sewer, Sewer Connected
Finances and disclosures
- Price:$325,000
- Price per sq. ft.:$159.31
- Tax amount:$5,557 (2024)
New listings near 6669 Cotswald Drive #126
- New
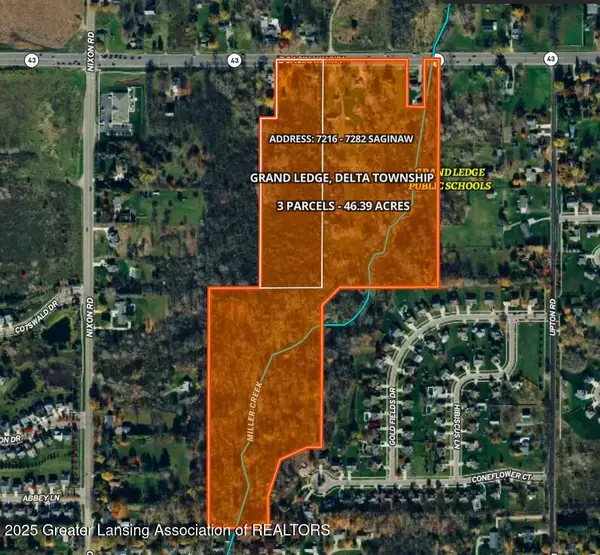 $2,200,000Active46.98 Acres
$2,200,000Active46.98 Acres7282 E Saginaw Highway, Grand Ledge, MI 48837
MLS# 290555Listed by: KELLER WILLIAMS REALTY LANSING - New
 $449,900Active3 beds 2 baths1,499 sq. ft.
$449,900Active3 beds 2 baths1,499 sq. ft.6694 Castleton Drive, Grand Ledge, MI 48837
MLS# 290502Listed by: ZIE REALTY - New
 $399,900Active4 beds 2 baths2,179 sq. ft.
$399,900Active4 beds 2 baths2,179 sq. ft.10563 Hamlet Court, Grand Ledge, MI 48837
MLS# 290471Listed by: HOMEDATION REALTY - New
 $240,000Active-- beds -- baths
$240,000Active-- beds -- baths420-422 West Street, Grand Ledge, MI 48837
MLS# 25040930Listed by: EVENBOER WALTON, REALTORS - New
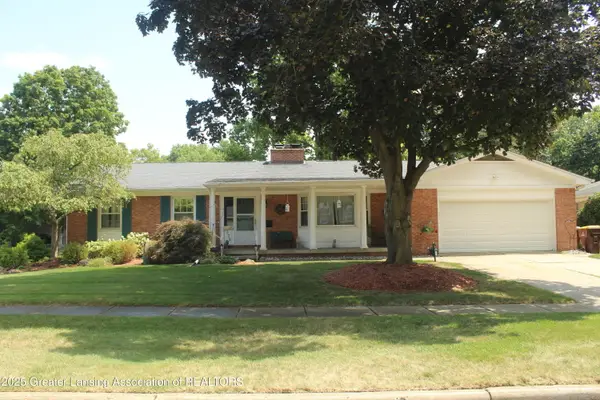 $360,000Active4 beds 3 baths2,984 sq. ft.
$360,000Active4 beds 3 baths2,984 sq. ft.929 Belknap Street, Grand Ledge, MI 48837
MLS# 290429Listed by: FIVE STAR REAL ESTATE - LANSING - New
 $437,000Active3 beds 3 baths4,040 sq. ft.
$437,000Active3 beds 3 baths4,040 sq. ft.5060 Davis Highway, Grand Ledge, MI 48837
MLS# 290365Listed by: EXIT GREAT LAKES REALTY - New
 $255,000Active3 beds 2 baths2,111 sq. ft.
$255,000Active3 beds 2 baths2,111 sq. ft.6081 E Willow Highway, Grand Ledge, MI 48837
MLS# 290364Listed by: EXIT REALTY HOME PARTNERS - New
 $699,900Active5 beds 4 baths2,873 sq. ft.
$699,900Active5 beds 4 baths2,873 sq. ft.8387 Hartel Road, Grand Ledge, MI 48837
MLS# 25040283Listed by: SUN REALTY - New
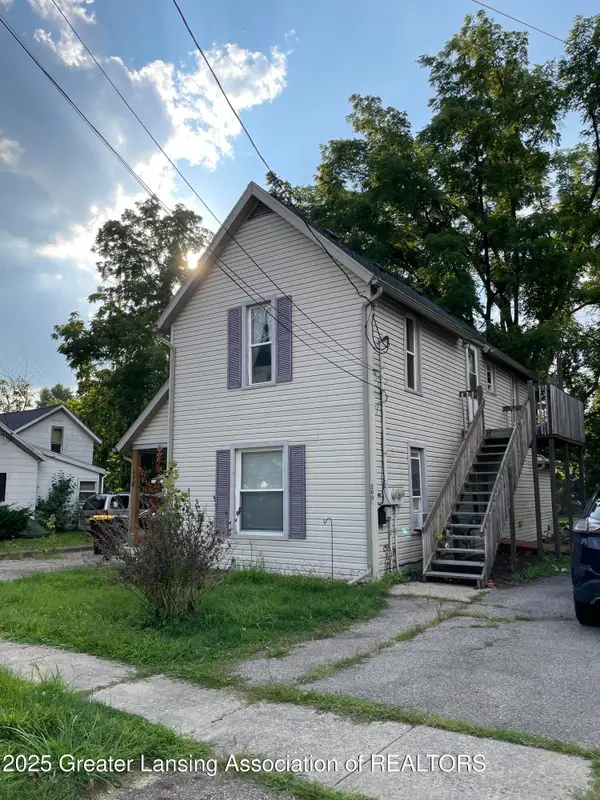 $255,900Active-- beds -- baths
$255,900Active-- beds -- baths209 Mineral Street, Grand Ledge, MI 48837
MLS# 290335Listed by: MARA REALTY - New
 $275,000Active4 beds 3 baths1,922 sq. ft.
$275,000Active4 beds 3 baths1,922 sq. ft.11273 Stoney Brook Drive, Grand Ledge, MI 48837
MLS# 290306Listed by: COLDWELL BANKER PROFESSIONALS-DELTA
