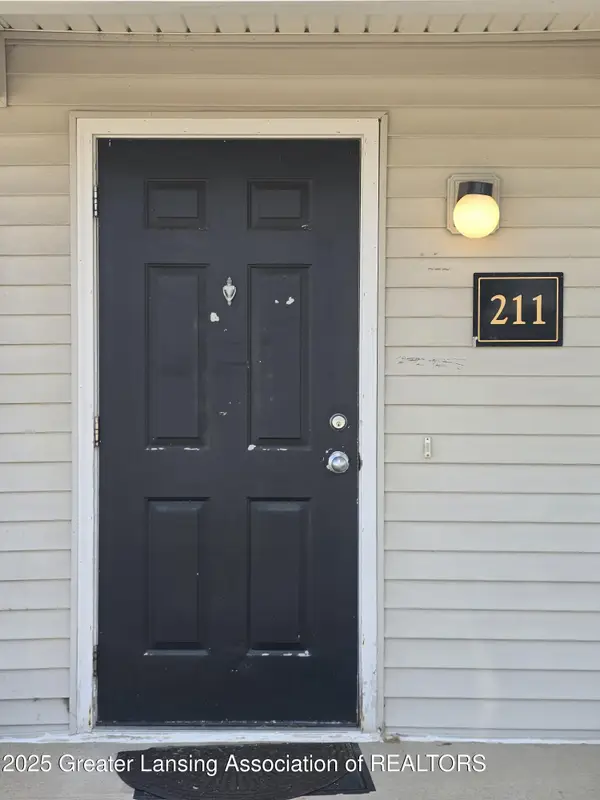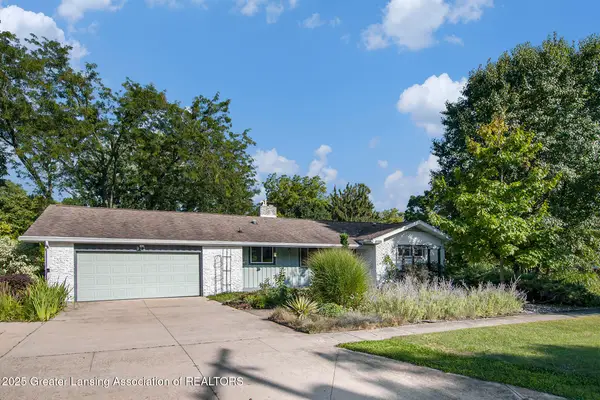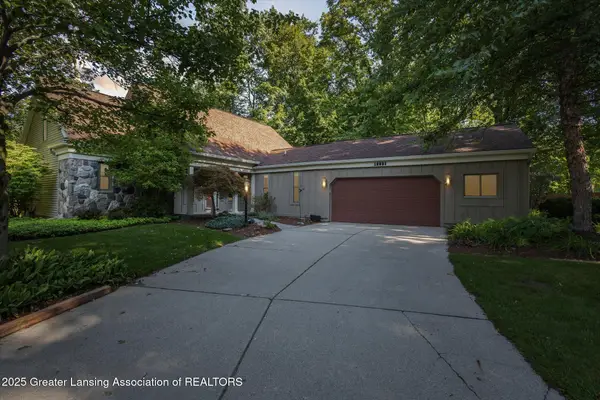6784 Cotswald Drive #106, Grand Ledge, MI 48837
Local realty services provided by:ERA Reardon Realty
6784 Cotswald Drive #106,Grand Ledge, MI 48837
$350,000
- 5 Beds
- 4 Baths
- 2,583 sq. ft.
- Single family
- Active
Listed by:aimee halstead
Office:keller williams realty lansing
MLS#:291251
Source:MI_GLAR
Price summary
- Price:$350,000
- Price per sq. ft.:$115.78
About this home
Welcome to 6784 Cotswald Drive, nestled on a desirable corner lot in the highly sought-after Village Place neighborhood of Grand Ledge! This beautifully updated 5-bedroom, 3.5-bath home offers over 2,500 square feet of inviting living space designed for both comfort and style. Step into the soaring two-story foyer which leads to a light-filled living room with a cozy fireplace. The space flows seamlessly into the dining room, which features sliding doors to the back deck. The spacious kitchen is a chef's delight with abundant cabinetry, generous counters, and all appliances included while the convenient first-floor laundry makes daily routines a breeze. Rounding out the main floor is a half-bath, as well as a bedroom or office space with lovely French doors. Upstairs, retreat to the expansive primary suite featuring a walk-in closet and spa-like en-suite bath, joined by two additional bedrooms and a full bath. The partially finished daylight lower level adds even more versatility with a family room, a large bedroom featuring a walk-in closet, and another full bath. This lower level is ideal for entertaining, teens, or extended stays.
Fresh paint and new carpet through much of the house make this home move-in ready, while the stone and vinyl exterior ensures lasting curb appeal. Beyond your doorstep, Village Place offers resort-style amenities including a heated pool, fitness center, and clubhouse. All of this comes with Grand Ledge schools, lower Delta Township taxes, and unbeatable proximity to highways, shopping, dining, and parks — making this the perfect place to call home!
Contact an agent
Home facts
- Year built:2006
- Listing ID #:291251
- Added:1 day(s) ago
- Updated:September 17, 2025 at 01:49 AM
Rooms and interior
- Bedrooms:5
- Total bathrooms:4
- Full bathrooms:3
- Half bathrooms:1
- Living area:2,583 sq. ft.
Heating and cooling
- Cooling:Central Air
- Heating:Forced Air, Heating, Natural Gas
Structure and exterior
- Year built:2006
- Building area:2,583 sq. ft.
- Lot area:0.16 Acres
Utilities
- Water:Public
- Sewer:Public Sewer
Finances and disclosures
- Price:$350,000
- Price per sq. ft.:$115.78
- Tax amount:$5,837 (2024)
New listings near 6784 Cotswald Drive #106
- Open Wed, 4:30 to 6pmNew
 $189,000Active3 beds 2 baths1,080 sq. ft.
$189,000Active3 beds 2 baths1,080 sq. ft.12770 Partlow Avenue, Grand Ledge, MI 48837
MLS# 291273Listed by: RE/MAX REAL ESTATE PROFESSIONALS - New
 $163,000Active2 beds 2 baths1,170 sq. ft.
$163,000Active2 beds 2 baths1,170 sq. ft.12967 Townsend Drive #211, Grand Ledge, MI 48837
MLS# 291160Listed by: 1 WORLD REALTY, LLC - New
 $237,000Active3 beds 1 baths1,540 sq. ft.
$237,000Active3 beds 1 baths1,540 sq. ft.11065 N Hartel Road, Grand Ledge, MI 48837
MLS# 291218Listed by: CENTURY 21 AFFILIATED - New
 $174,900Active3 beds 2 baths1,268 sq. ft.
$174,900Active3 beds 2 baths1,268 sq. ft.907 Registry Drive #121, Grand Ledge, MI 48837
MLS# 291213Listed by: RE/MAX REAL ESTATE PROFESSIONALS DEWITT - New
 $359,900Active3 beds 3 baths1,798 sq. ft.
$359,900Active3 beds 3 baths1,798 sq. ft.11304 Carousel, Grand Ledge, MI 48837
MLS# 291201Listed by: RE/MAX REAL ESTATE PROFESSIONALS - New
 $299,000Active4 beds 3 baths2,768 sq. ft.
$299,000Active4 beds 3 baths2,768 sq. ft.911 Belknap Street, Grand Ledge, MI 48837
MLS# 291195Listed by: MILLBROOK REALTY LLC - New
 $655,000Active4 beds 4 baths4,379 sq. ft.
$655,000Active4 beds 4 baths4,379 sq. ft.12931 Oneida Woods Trail, Grand Ledge, MI 48837
MLS# 291163Listed by: EXIT REALTY HOME PARTNERS - Open Sun, 2 to 4pmNew
 $650,000Active4 beds 3 baths2,300 sq. ft.
$650,000Active4 beds 3 baths2,300 sq. ft.5044 E Mt Hope Highway, Grand Ledge, MI 48837
MLS# 291146Listed by: RE/MAX REAL ESTATE PROFESSIONALS - New
 $624,900Active5 beds 4 baths4,006 sq. ft.
$624,900Active5 beds 4 baths4,006 sq. ft.11254 Jerryson Drive, Grand Ledge, MI 48837
MLS# 291107Listed by: FIVE STAR REAL ESTATE - LANSING
