6920 Dickson Drive, Grand Ledge, MI 48837
Local realty services provided by:ERA Reardon Realty
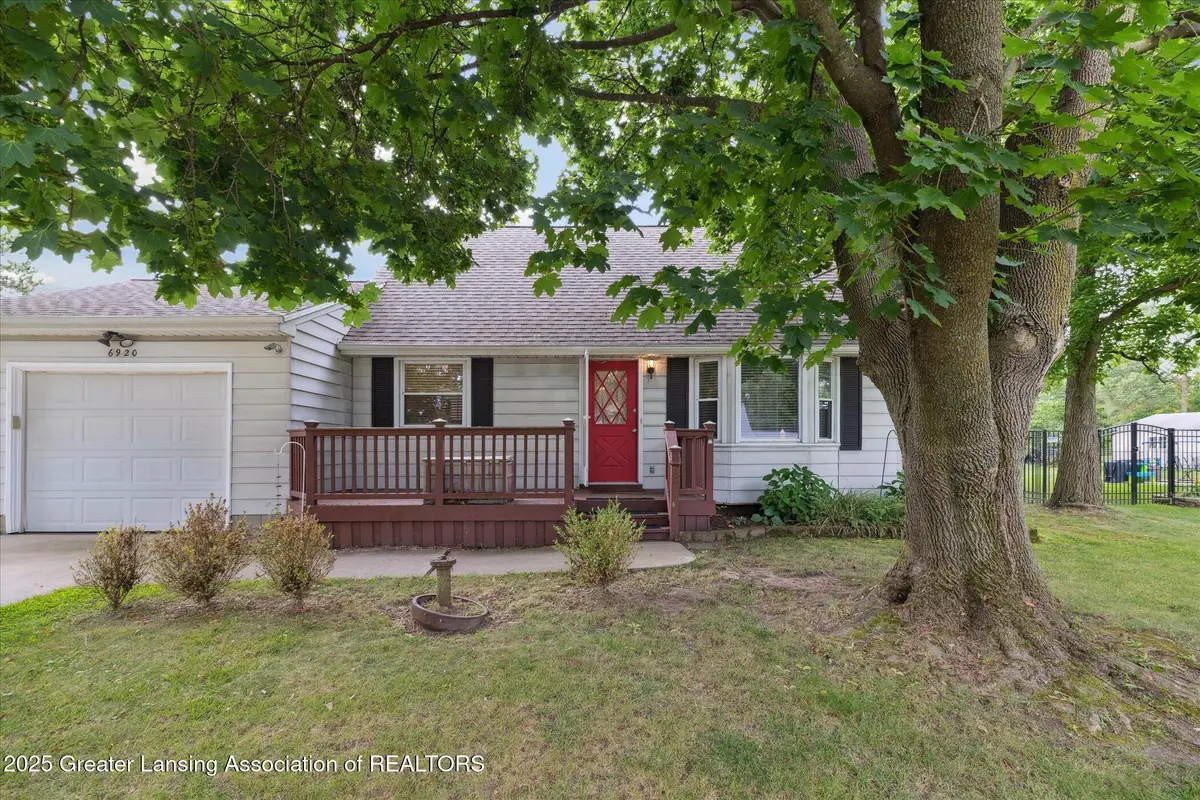
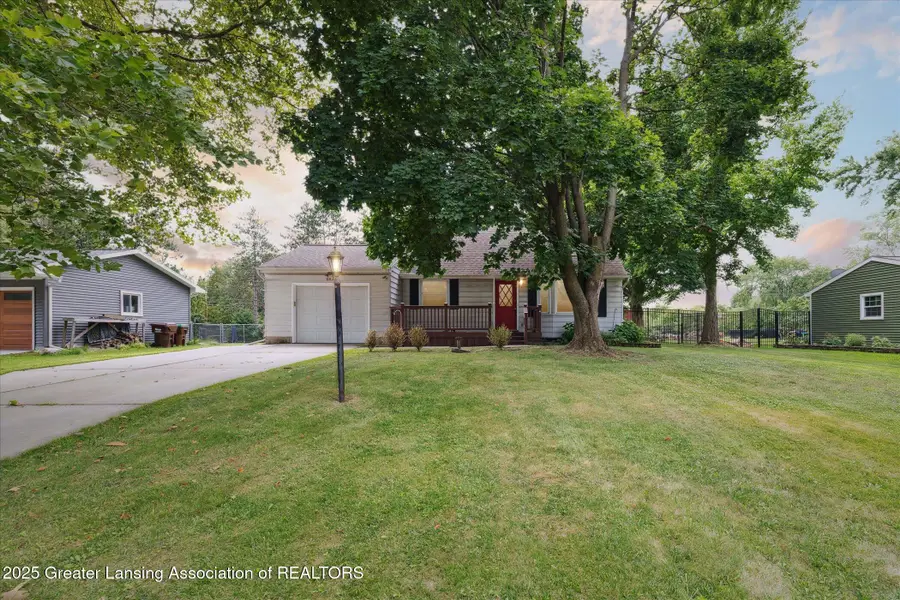
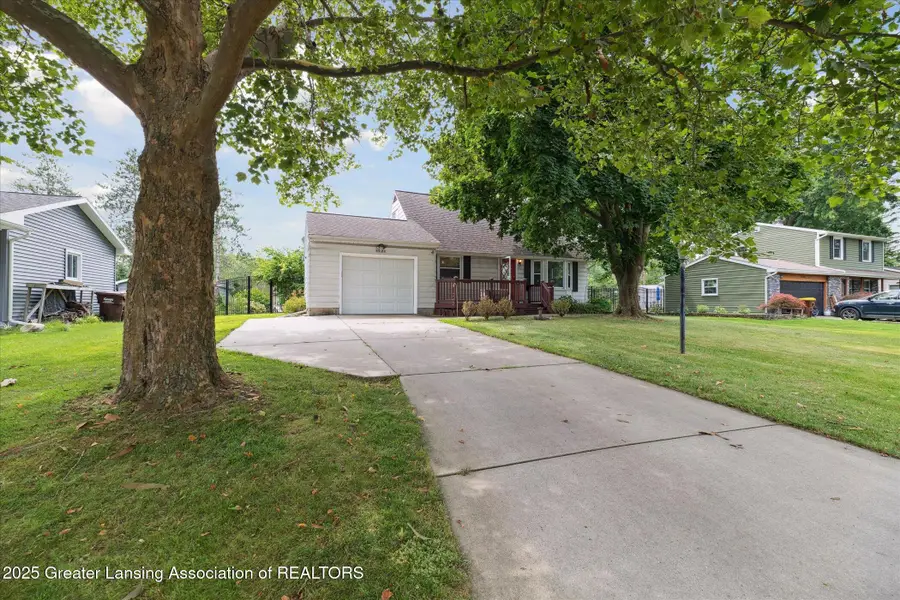
6920 Dickson Drive,Grand Ledge, MI 48837
$275,000
- 3 Beds
- 2 Baths
- 1,156 sq. ft.
- Single family
- Pending
Listed by:dana costello
Office:berkshire hathaway homeservices
MLS#:290097
Source:MI_GLAR
Price summary
- Price:$275,000
- Price per sq. ft.:$146.59
About this home
Charming Cape Cod in Grand Ledge Schools with Delta Township Taxes... Welcome to this beautifully maintained Cape Cod home, nestled on a generous, fenced-in lot within the desirable Grand Ledge School District while benefiting from the lower taxes of Delta Charter Township. Owned by one family for several decades, this home has been lovingly cared for and thoughtfully updated to reflect a perfect blend of classic charm and modern elegance... Step inside to discover rich hardwood flooring flowing throughout the entire home, lending warmth and character to every room. Stylish updatesincluding contemporary light fixtures, tastefully remodeled bathrooms, and sleek stainless-steel applianceselevate the aesthetic with a chic, designer-inspired edge... The main level features a primary bedroom conveniently located just across from a full bath. Upstairs, you'll find two additional bedrooms and a half bath, providing flexible space for family, guests, or a home office... Outside, enjoy privacy and peace with views overlooking a large neighboring parcel, making the yard feel expansive and secluded. With all major mechanicals, roof, and other parts of the home in solid condition, you can feel confident about this investment... The home is welcoming and sits within a well-established subdivision surrounded by high-end homes... We welcome you HOME!
Contact an agent
Home facts
- Year built:1966
- Listing Id #:290097
- Added:18 day(s) ago
- Updated:August 05, 2025 at 08:56 PM
Rooms and interior
- Bedrooms:3
- Total bathrooms:2
- Full bathrooms:1
- Half bathrooms:1
- Living area:1,156 sq. ft.
Heating and cooling
- Cooling:Central Air
- Heating:Central, Forced Air, Heating
Structure and exterior
- Roof:Shingle
- Year built:1966
- Building area:1,156 sq. ft.
- Lot area:0.28 Acres
Utilities
- Water:Public, Water Connected
- Sewer:Public Sewer, Sewer Connected
Finances and disclosures
- Price:$275,000
- Price per sq. ft.:$146.59
- Tax amount:$2,234 (2024)
New listings near 6920 Dickson Drive
- New
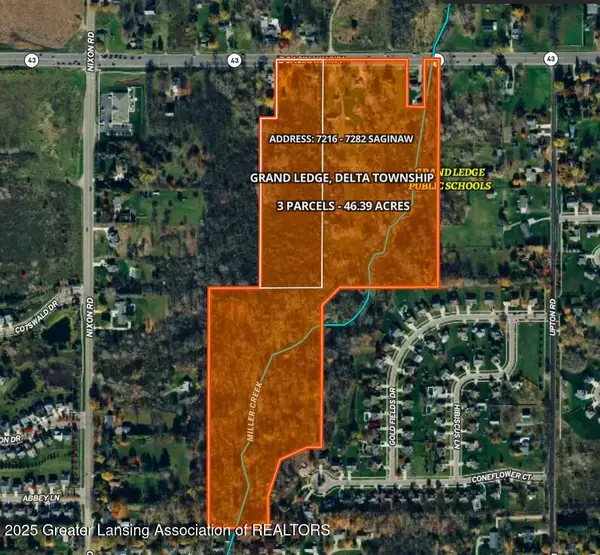 $2,200,000Active46.98 Acres
$2,200,000Active46.98 Acres7282 E Saginaw Highway, Grand Ledge, MI 48837
MLS# 290555Listed by: KELLER WILLIAMS REALTY LANSING - New
 $449,900Active3 beds 2 baths1,499 sq. ft.
$449,900Active3 beds 2 baths1,499 sq. ft.6694 Castleton Drive, Grand Ledge, MI 48837
MLS# 290502Listed by: ZIE REALTY - New
 $399,900Active4 beds 2 baths2,179 sq. ft.
$399,900Active4 beds 2 baths2,179 sq. ft.10563 Hamlet Court, Grand Ledge, MI 48837
MLS# 290471Listed by: HOMEDATION REALTY - New
 $240,000Active-- beds -- baths
$240,000Active-- beds -- baths420-422 West Street, Grand Ledge, MI 48837
MLS# 25040930Listed by: EVENBOER WALTON, REALTORS - New
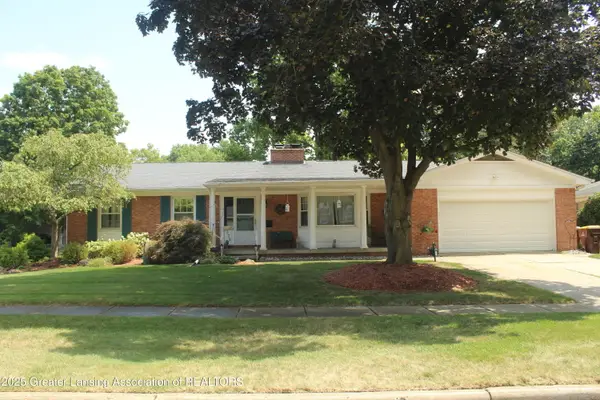 $360,000Active4 beds 3 baths2,984 sq. ft.
$360,000Active4 beds 3 baths2,984 sq. ft.929 Belknap Street, Grand Ledge, MI 48837
MLS# 290429Listed by: FIVE STAR REAL ESTATE - LANSING - New
 $437,000Active3 beds 3 baths4,040 sq. ft.
$437,000Active3 beds 3 baths4,040 sq. ft.5060 Davis Highway, Grand Ledge, MI 48837
MLS# 290365Listed by: EXIT GREAT LAKES REALTY - New
 $255,000Active3 beds 2 baths2,111 sq. ft.
$255,000Active3 beds 2 baths2,111 sq. ft.6081 E Willow Highway, Grand Ledge, MI 48837
MLS# 290364Listed by: EXIT REALTY HOME PARTNERS - New
 $699,900Active5 beds 4 baths2,873 sq. ft.
$699,900Active5 beds 4 baths2,873 sq. ft.8387 Hartel Road, Grand Ledge, MI 48837
MLS# 25040283Listed by: SUN REALTY - New
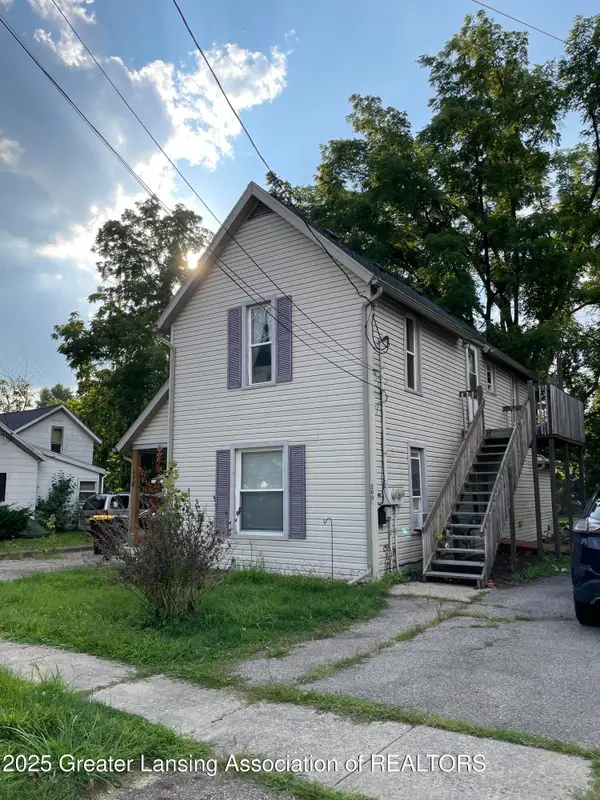 $255,900Active-- beds -- baths
$255,900Active-- beds -- baths209 Mineral Street, Grand Ledge, MI 48837
MLS# 290335Listed by: MARA REALTY - New
 $275,000Active4 beds 3 baths1,922 sq. ft.
$275,000Active4 beds 3 baths1,922 sq. ft.11273 Stoney Brook Drive, Grand Ledge, MI 48837
MLS# 290306Listed by: COLDWELL BANKER PROFESSIONALS-DELTA
