708 Fieldview Drive, Grand Ledge, MI 48837
Local realty services provided by:ERA Reardon Realty
Listed by: jonathan lum, hpr team
Office: exit realty home partners
MLS#:291392
Source:MI_GLAR
Price summary
- Price:$339,900
- Price per sq. ft.:$142.34
About this home
This dynamic Dible built home is MOVE-IN ready! Updates include Kitchen & Powder Room (2020), A/C (2022), Furnace (2023), new paint (2025). Step inside through an inviting entryway where gleaming hardwood floors set the tone. To the left, a warm living room centers around a tile gas fireplace and seamlessly connects to the dining area, complete with sliding glass doors leading to a covered back deck—perfect for indoor-outdoor living. The sleek McDaniel's kitchen shines with stainless steel appliances, a stylish tile backsplash, and hardwood floors, making it ideal for both everyday meals and entertaining. The updated powder room and laundry round out the main-floor. The primary bedroom with ensuite bath, along with the two generously sized secondary bedrooms and full bath are all on the second level. Outside, enjoy the privacy of the fully fenced-in backyard with a spacious patio, offering the perfect spot for gatherings, play, or quiet relaxation. Take a stroll through the arbor into the Narnian spinney with a covered shelter and a hidden shed! Desirable Grand Ledge schools and convenient to all the shopping and amenities - this home as it all!
Contact an agent
Home facts
- Year built:2002
- Listing ID #:291392
- Added:154 day(s) ago
- Updated:February 21, 2026 at 04:07 PM
Rooms and interior
- Bedrooms:3
- Total bathrooms:3
- Full bathrooms:2
- Half bathrooms:1
- Living area:1,584 sq. ft.
Heating and cooling
- Cooling:Central Air
- Heating:Forced Air, Heating
Structure and exterior
- Roof:Shingle
- Year built:2002
- Building area:1,584 sq. ft.
- Lot area:0.29 Acres
Utilities
- Water:Public
- Sewer:Public Sewer
Finances and disclosures
- Price:$339,900
- Price per sq. ft.:$142.34
- Tax amount:$5,535 (2024)
New listings near 708 Fieldview Drive
- New
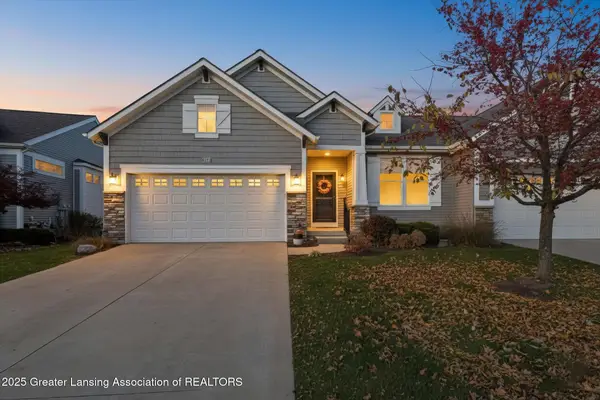 $435,000Active2 beds 3 baths2,374 sq. ft.
$435,000Active2 beds 3 baths2,374 sq. ft.7537 Roxborough Lane #30, Grand Ledge, MI 48837
MLS# 293997Listed by: EXIT GREAT LAKES REALTY - New
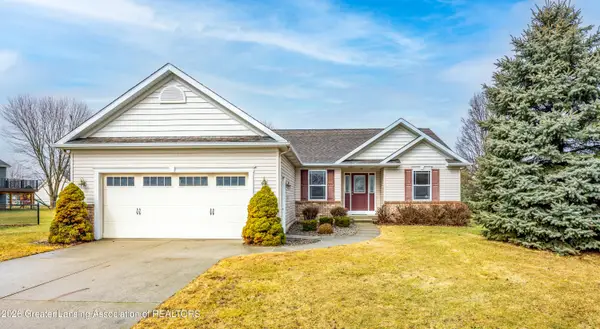 $335,000Active3 beds 2 baths1,540 sq. ft.
$335,000Active3 beds 2 baths1,540 sq. ft.992 Pennine Ridge Way, Grand Ledge, MI 48837
MLS# 293991Listed by: COLDWELL BANKER PROFESSIONALS-DELTA - New
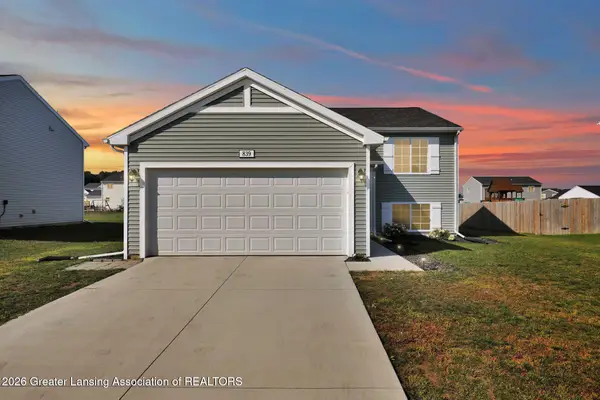 $360,000Active3 beds 2 baths2,060 sq. ft.
$360,000Active3 beds 2 baths2,060 sq. ft.839 St Johns Chase, Grand Ledge, MI 48837
MLS# 293985Listed by: RE/MAX REAL ESTATE PROFESSIONALS - New
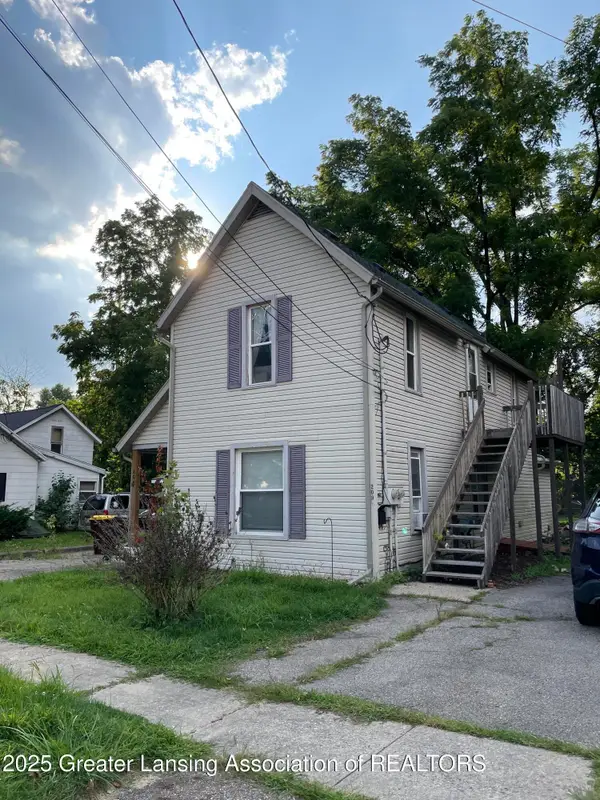 $205,900Active-- beds -- baths
$205,900Active-- beds -- baths209 Mineral Street, Grand Ledge, MI 48837
MLS# 293886Listed by: MARA REALTY 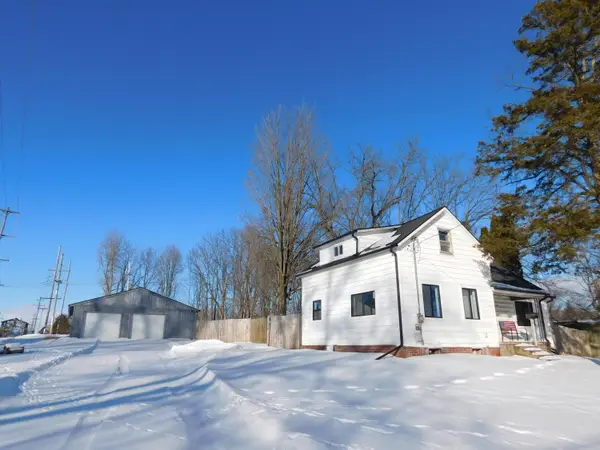 $199,900Active3 beds 1 baths1,362 sq. ft.
$199,900Active3 beds 1 baths1,362 sq. ft.462 W Main Street, Grand Ledge, MI 48837
MLS# 26004536Listed by: RE/MAX PERRETT ASSOCIATES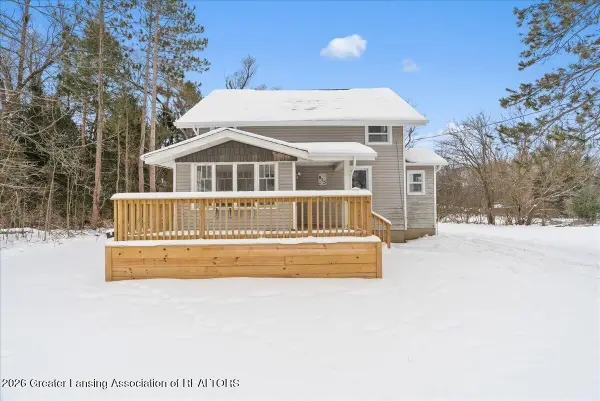 $254,900Active4 beds 2 baths1,197 sq. ft.
$254,900Active4 beds 2 baths1,197 sq. ft.815 W Main Street, Grand Ledge, MI 48837
MLS# 293809Listed by: KELLER WILLIAMS REALTY LANSING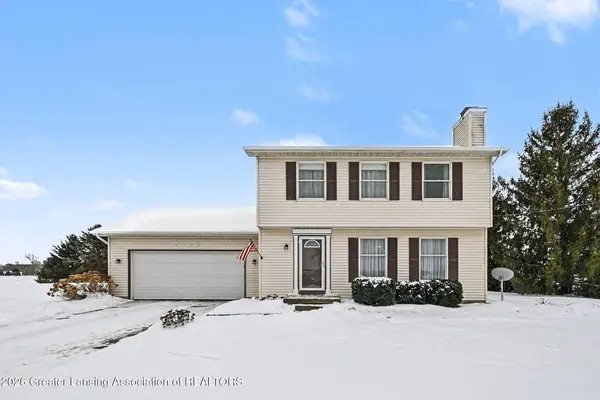 $392,000Active3 beds 3 baths2,086 sq. ft.
$392,000Active3 beds 3 baths2,086 sq. ft.2780 E Saginaw Highway, Grand Ledge, MI 48837
MLS# 293800Listed by: COLDWELL BANKER PROFESSIONALS-DELTA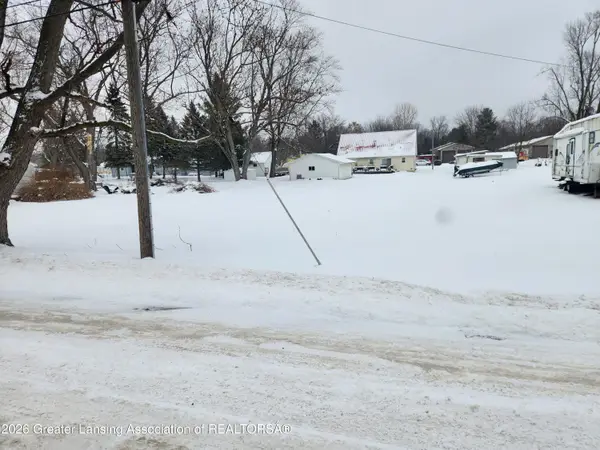 $20,000Active0.15 Acres
$20,000Active0.15 Acres0 Georgia Avenue, Grand Ledge, MI 48837
MLS# 293770Listed by: EXIT REALTY HOME PARTNERS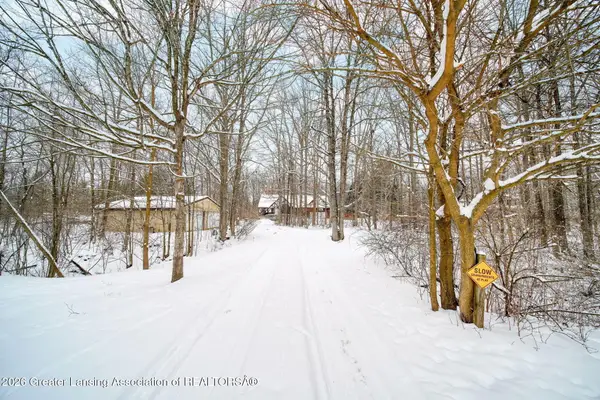 $470,000Pending5 beds 3 baths3,942 sq. ft.
$470,000Pending5 beds 3 baths3,942 sq. ft.9265 N Royston Road, Grand Ledge, MI 48837
MLS# 293750Listed by: KW REALTY LIVING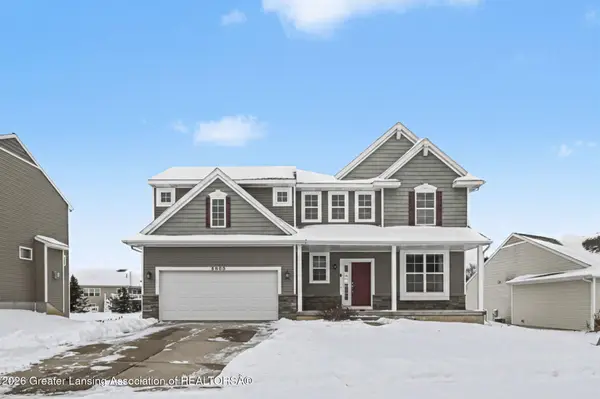 $350,000Pending4 beds 3 baths2,464 sq. ft.
$350,000Pending4 beds 3 baths2,464 sq. ft.6963 Abbey Lane #84, Grand Ledge, MI 48837
MLS# 293732Listed by: CENTURY 21 AFFILIATED

