918 Timber Creek Drive #18, Grand Ledge, MI 48837
Local realty services provided by:ERA Reardon Realty
918 Timber Creek Drive #18,Grand Ledge, MI 48837
$173,900
- 2 Beds
- 2 Baths
- 1,280 sq. ft.
- Condominium
- Pending
Listed by: brian kasper
Office: century 21 affiliated
MLS#:292487
Source:MI_GLAR
Price summary
- Price:$173,900
- Price per sq. ft.:$106.3
- Monthly HOA dues:$225
About this home
Welcome to 918 Timber Creek Drive a beautifully maintained 2-bedroom, 1.5-bath condo tucked inside a quiet, well-kept Grand Ledge community. Step inside to a bright and inviting interior that flows seamlessly from the living area to the dining space and kitchen. Large windows bring in plenty of natural light, highlighting the clean finishes and comfortable layout. The kitchen offers plenty of counter and cabinet space, updated appliances, and a practical setup that's great for both everyday use and entertaining. Upstairs, you'll find two inviting bedrooms with nicely sized closets and a full bath featuring modern fixtures and a timeless design. A convenient half bath on the main level adds extra functionality for guests. Downstairs, a partially finished basement provides flexible space perfect for a home office, workout area, rec room, or additional storage. Located in the desirable Timber Creek community, this condo offers low maintenance living just minutes from downtown Grand Ledge, local schools, parks, and quick highway access for commuting to Lansing and surrounding areas. BATVAI.
Contact an agent
Home facts
- Year built:1979
- Listing ID #:292487
- Added:98 day(s) ago
- Updated:February 14, 2026 at 08:26 AM
Rooms and interior
- Bedrooms:2
- Total bathrooms:2
- Full bathrooms:1
- Half bathrooms:1
- Living area:1,280 sq. ft.
Heating and cooling
- Cooling:Central Air
- Heating:Central, Heating
Structure and exterior
- Roof:Shingle
- Year built:1979
- Building area:1,280 sq. ft.
Utilities
- Water:Public
- Sewer:Public Sewer, Sewer Available
Finances and disclosures
- Price:$173,900
- Price per sq. ft.:$106.3
- Tax amount:$3,411 (2024)
New listings near 918 Timber Creek Drive #18
- New
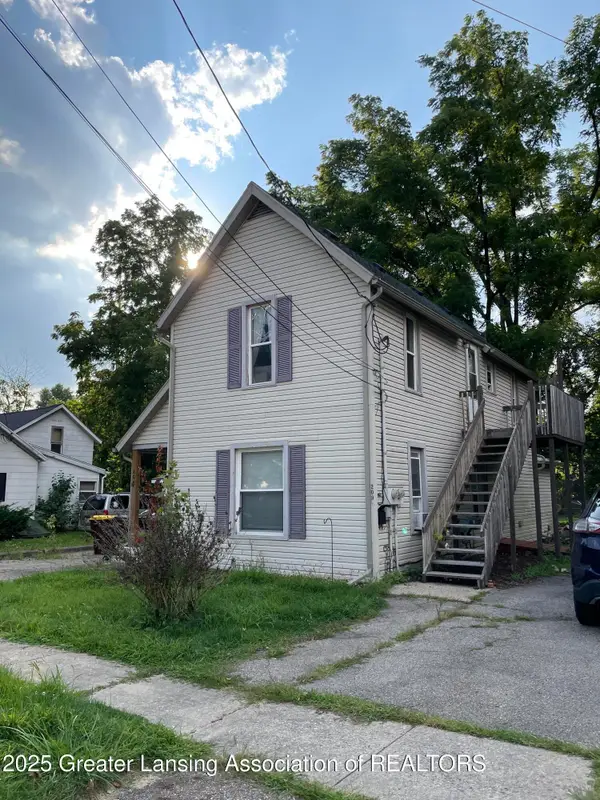 $205,900Active-- beds -- baths
$205,900Active-- beds -- baths209 Mineral Street, Grand Ledge, MI 48837
MLS# 293886Listed by: MARA REALTY - New
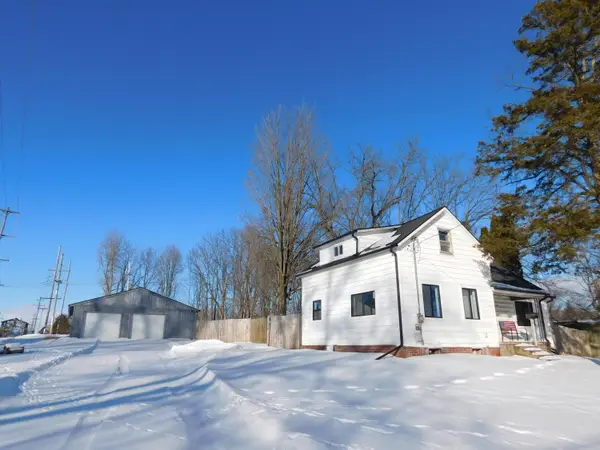 $199,900Active3 beds 1 baths1,362 sq. ft.
$199,900Active3 beds 1 baths1,362 sq. ft.462 W Main Street, Grand Ledge, MI 48837
MLS# 26004536Listed by: RE/MAX PERRETT ASSOCIATES - New
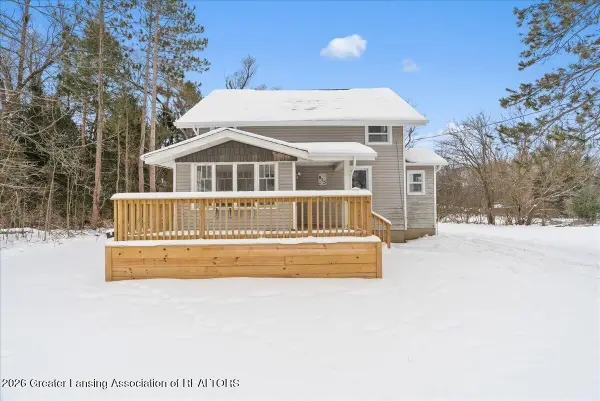 $259,900Active4 beds 2 baths1,197 sq. ft.
$259,900Active4 beds 2 baths1,197 sq. ft.815 W Main Street, Grand Ledge, MI 48837
MLS# 293809Listed by: KELLER WILLIAMS REALTY LANSING - New
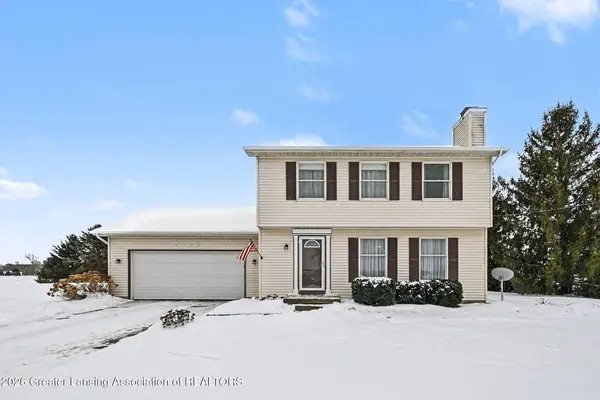 $392,000Active3 beds 3 baths2,086 sq. ft.
$392,000Active3 beds 3 baths2,086 sq. ft.2780 E Saginaw Highway, Grand Ledge, MI 48837
MLS# 293800Listed by: COLDWELL BANKER PROFESSIONALS-DELTA 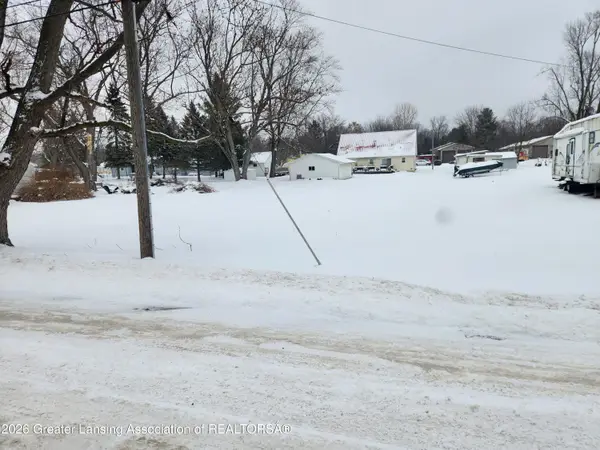 $20,000Active0.15 Acres
$20,000Active0.15 Acres0 Georgia Avenue, Grand Ledge, MI 48837
MLS# 293770Listed by: EXIT REALTY HOME PARTNERS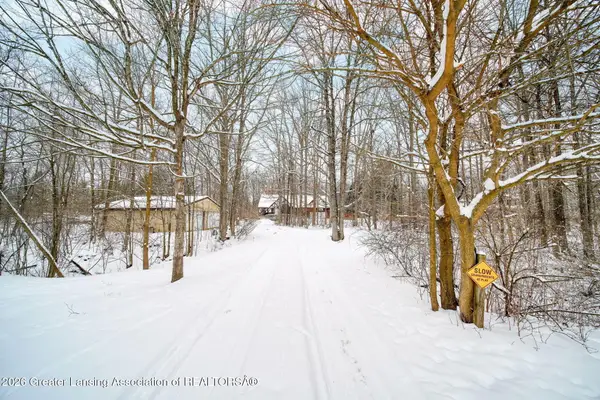 $470,000Active5 beds 3 baths3,942 sq. ft.
$470,000Active5 beds 3 baths3,942 sq. ft.9265 N Royston Road, Grand Ledge, MI 48837
MLS# 293750Listed by: KW REALTY LIVING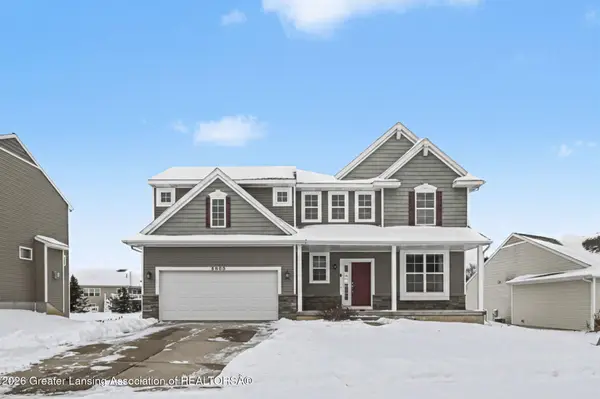 $350,000Active4 beds 3 baths2,464 sq. ft.
$350,000Active4 beds 3 baths2,464 sq. ft.6963 Abbey Lane #84, Grand Ledge, MI 48837
MLS# 293732Listed by: CENTURY 21 AFFILIATED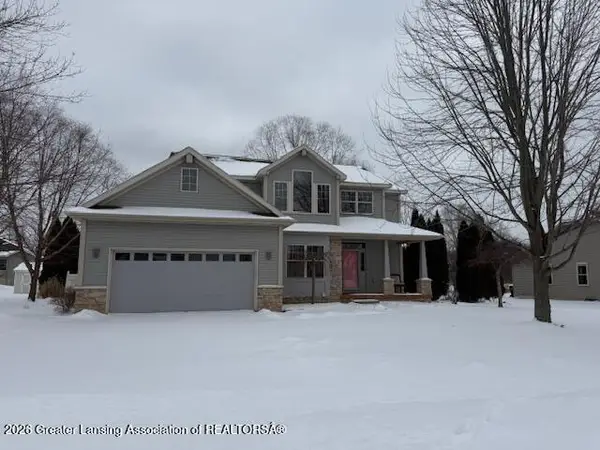 $464,900Pending3 beds 4 baths2,426 sq. ft.
$464,900Pending3 beds 4 baths2,426 sq. ft.11610 Hibiscus Lane, Grand Ledge, MI 48837
MLS# 293733Listed by: CENTURY 21 AFFILIATED $525,000Active4 beds 3 baths3,515 sq. ft.
$525,000Active4 beds 3 baths3,515 sq. ft.6825 Mulderstraat Drive, Grand Ledge, MI 48837
MLS# 293729Listed by: EXP REALTY - HASLETT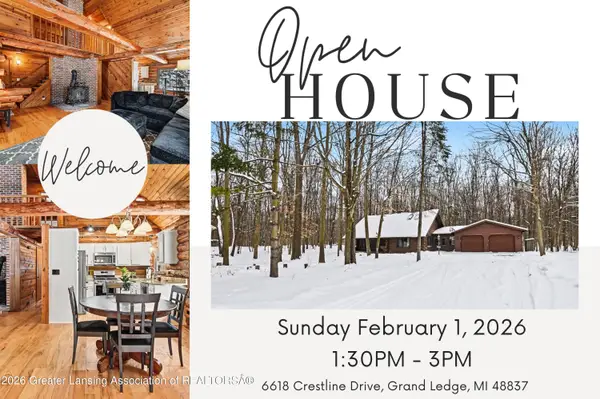 $349,900Active3 beds 2 baths2,215 sq. ft.
$349,900Active3 beds 2 baths2,215 sq. ft.6618 Crestline Drive, Grand Ledge, MI 48837
MLS# 293707Listed by: EXP REALTY, LLC

