9285 Guinea Road, Grand Ledge, MI 48837
Local realty services provided by:ERA Reardon Realty
9285 Guinea Road,Grand Ledge, MI 48837
$1,699,999
- 4 Beds
- 5 Baths
- 2,970 sq. ft.
- Single family
- Active
Listed by: liz horford, nicole giguere
Office: re/max real estate professionals
MLS#:293176
Source:MI_GLAR
Price summary
- Price:$1,699,999
- Price per sq. ft.:$460.08
About this home
Experience luxury living at its finest with this exceptional Delta Township estate—an extraordinary offering that combines architectural excellence, expansive acreage, and resort-style amenities. Crafted by the prestigious Key Builders, the home, the 38 acres of land, the saltwater pool oasis, pool house, pavilion, and impressive rustic barndominium would cost 3.5 million dollars to replicate. The nearly 3,000-square-foot barndominium is a standout feature with an attached two car garage with 2nd floor loft and rooms. This fully finished product offers a kitchen, full bathroom with urinal, sliding glass doors going out onto a concrete perimeter. Luxury vinyl plank & concrete flooring , zoned heating, and oversized doors make this space ideal for storing classic cars, machinery, or recreational equipment. It also carries strong income potential, having previously operated as a successful Airbnb that generated up to $400 per night during MSU football season and or farming 14 acres of land annually for $2,340. Inside the main residence, the craftsmanship and upgrades are evident in every room. The expanded and finished 4-car attached garage, complete with epoxy flooring represents a $160,000 enhancement. Throughout the home, premium plantation blinds and Hunter Douglas shutters valued at $100,000 add a refined touch, while the elegant Napoleon wood-burning fireplace—worth $15,000—creates a warm focal point in the living space. The gourmet kitchen is equipped with Sub-Zero refrigeration, a full WOLF gas cooking suite, a built-in WOLF microwave, pot filler, an oversized island with farmhouse sink, built in ice bucket and a generous butler's pantry accommodates every culinary need. The primary suite offers a spa-like atmosphere with a multi-spray shower system and a sophisticated walk-in closet featuring secure safe storage. The finished lower level includes a wet bar, additional bedrooms, and a private en-suite room ideal for guests. Outdoors, the property unfolds into a private resort complete with a saltwater pool, hot tub, pool house, cabanas, and expansive views across the serene acreage. This estate offers an unmatched lifestyle—one that must be experienced in person to be fully appreciated. Contact us today to arrange your private tour.
Contact an agent
Home facts
- Year built:2015
- Listing ID #:293176
- Added:406 day(s) ago
- Updated:January 07, 2026 at 04:57 PM
Rooms and interior
- Bedrooms:4
- Total bathrooms:5
- Full bathrooms:4
- Half bathrooms:1
- Living area:2,970 sq. ft.
Heating and cooling
- Cooling:Central Air, Humidity Control, Zoned
- Heating:Central, Forced Air, Heating, Natural Gas, Zoned
Structure and exterior
- Roof:Shingle
- Year built:2015
- Building area:2,970 sq. ft.
- Lot area:38.44 Acres
Utilities
- Water:Well
- Sewer:Septic Tank
Finances and disclosures
- Price:$1,699,999
- Price per sq. ft.:$460.08
- Tax amount:$22,726 (2025)
New listings near 9285 Guinea Road
- New
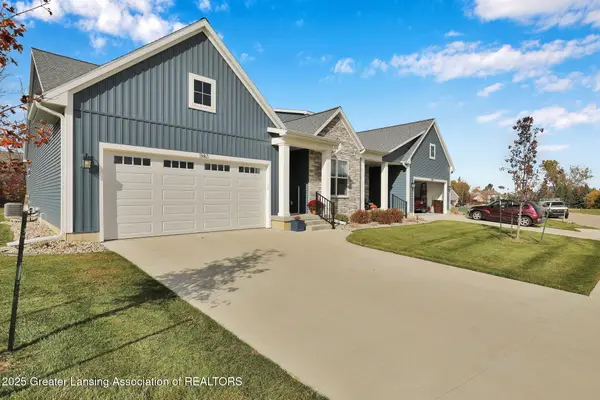 $397,899Active2 beds 2 baths1,505 sq. ft.
$397,899Active2 beds 2 baths1,505 sq. ft.1137 Peninsula Drive, Grand Ledge, MI 48837
MLS# 293323Listed by: RE/MAX REAL ESTATE PROFESSIONALS DEWITT - New
 $373,599Active2 beds 2 baths1,498 sq. ft.
$373,599Active2 beds 2 baths1,498 sq. ft.1145 Peninsula Drive, Grand Ledge, MI 48837
MLS# 293317Listed by: RE/MAX REAL ESTATE PROFESSIONALS DEWITT - New
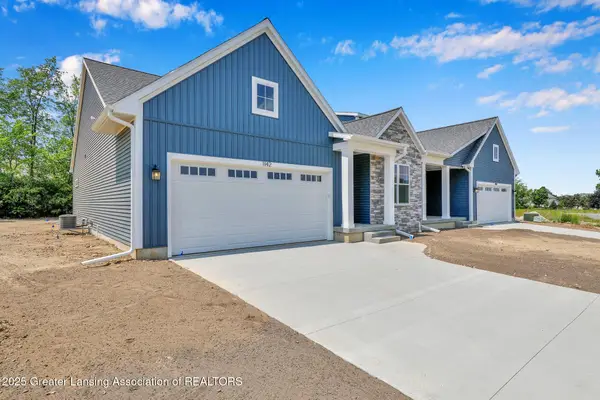 $407,509Active2 beds 2 baths1,505 sq. ft.
$407,509Active2 beds 2 baths1,505 sq. ft.1134 Peninsula Drive, Grand Ledge, MI 48837
MLS# 293306Listed by: RE/MAX REAL ESTATE PROFESSIONALS DEWITT - New
 $270,000Active2 beds 2 baths1,797 sq. ft.
$270,000Active2 beds 2 baths1,797 sq. ft.407 E Jefferson Street, Grand Ledge, MI 48837
MLS# 293292Listed by: CENTURY 21 AFFILIATED - New
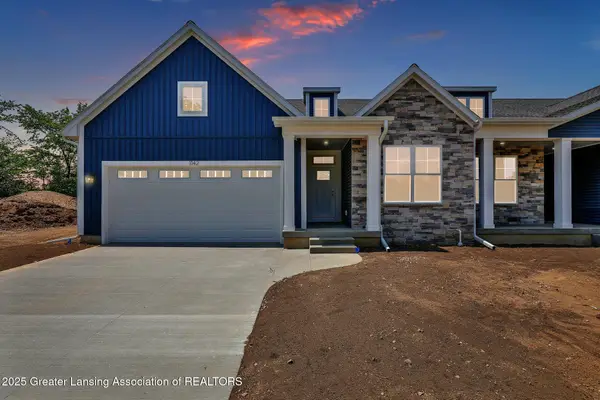 $441,168Active3 beds 3 baths2,314 sq. ft.
$441,168Active3 beds 3 baths2,314 sq. ft.1128 Peninsula Drive, Grand Ledge, MI 48837
MLS# 293297Listed by: RE/MAX REAL ESTATE PROFESSIONALS DEWITT - New
 $179,900Active2 beds 2 baths1,412 sq. ft.
$179,900Active2 beds 2 baths1,412 sq. ft.1116 Timber Creek Drive #29, Grand Ledge, MI 48837
MLS# 293257Listed by: SANDBORN REAL ESTATE - New
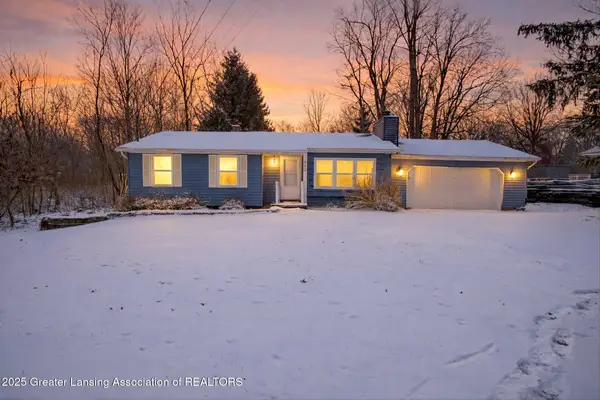 $249,900Active3 beds 2 baths1,150 sq. ft.
$249,900Active3 beds 2 baths1,150 sq. ft.500 Kennedy Place, Grand Ledge, MI 48837
MLS# 293231Listed by: STUART & ASSOCIATES REAL ESTATE LLC - New
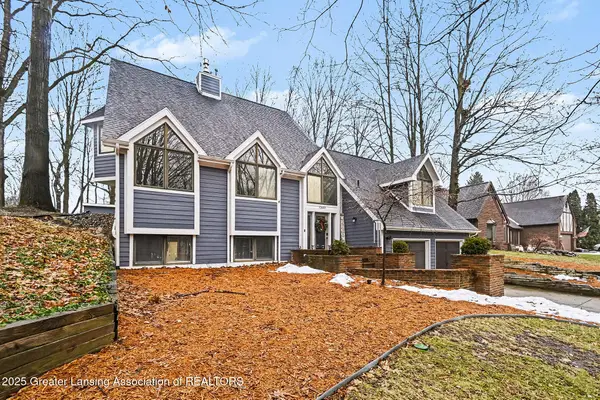 $395,000Active3 beds 4 baths4,146 sq. ft.
$395,000Active3 beds 4 baths4,146 sq. ft.12610 Oneida Woods Trail, Grand Ledge, MI 48837
MLS# 293225Listed by: RE/MAX REAL ESTATE PROFESSIONALS - Open Sat, 12 to 1:30pm
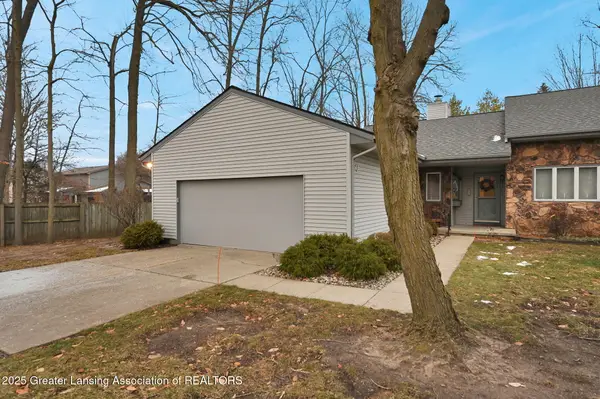 $210,000Active2 beds 2 baths2,315 sq. ft.
$210,000Active2 beds 2 baths2,315 sq. ft.1102 Timbercreek Drive #50, Grand Ledge, MI 48837
MLS# 293202Listed by: FIVE STAR REAL ESTATE - LANSING 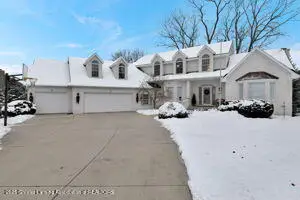 $697,000Active5 beds 4 baths4,709 sq. ft.
$697,000Active5 beds 4 baths4,709 sq. ft.1137 Norfolk Circle, Grand Ledge, MI 48837
MLS# 293189Listed by: COLDWELL BANKER PROFESSIONALS-DELTA
