1017 Veto Street Nw, Grand Rapids, MI 49504
Local realty services provided by:ERA Greater North Properties
1017 Veto Street Nw,Grand Rapids, MI 49504
$189,900
- 5 Beds
- 2 Baths
- 1,540 sq. ft.
- Single family
- Active
Listed by:lindsay j vanduinen-scully
Office:re/max of grand rapids (grandville)
MLS#:25047966
Source:MI_GRAR
Price summary
- Price:$189,900
- Price per sq. ft.:$123.31
About this home
Bring your vision and creativity to this spacious 5-bedroom, 2-bath home with a 2-stall detached garage and welcoming front porch in one of Grand Rapids' most desirable neighborhoods. Bursting with character and potential, this home is ready to shine again in the hands of the right buyer. Step inside and you'll find stunning original wood doors and hardwood floors—classic details that can be restored to their former glory. The high ceilings on the main level make the living room feel open and bright, offering the perfect canvas for a truly inviting space. The main floor also features a formal dining room and a kitchen with an eating area that overlooks the backyard, creating a natural flow for entertaining and everyday living. Two bedrooms and a full bath hookup (currently gutted) round out the main floor, while upstairs you'll discover three additional bedrooms and another full bath. With this much square footage, the possibilities are endless—whether for a growing family, multi- generational living, or even future tenants. Outside, a privacy-fenced backyard provides plenty of room for gatherings, gardening, or simply relaxing. Yes, this home needs work but with solid bones, generous space, and a sought-after location, it's an ideal project for buyers eager to build equity and create a dream home. Don't miss the chance to restore and reimagine this West Side gem! No offers will be reviewed by the seller before 9.23.25 at 10 AM.
Contact an agent
Home facts
- Year built:1926
- Listing ID #:25047966
- Added:1 day(s) ago
- Updated:September 18, 2025 at 03:47 PM
Rooms and interior
- Bedrooms:5
- Total bathrooms:2
- Full bathrooms:2
- Living area:1,540 sq. ft.
Heating and cooling
- Heating:Forced Air
Structure and exterior
- Year built:1926
- Building area:1,540 sq. ft.
- Lot area:0.11 Acres
Schools
- High school:Union High School
- Middle school:Westwood Middle School
- Elementary school:Sibley School
Utilities
- Water:Public
Finances and disclosures
- Price:$189,900
- Price per sq. ft.:$123.31
- Tax amount:$5,988 (2024)
New listings near 1017 Veto Street Nw
- New
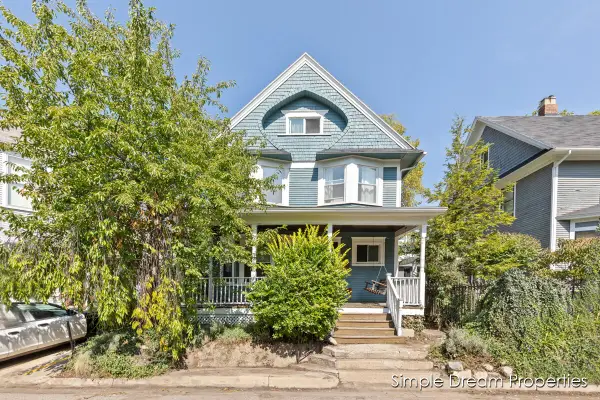 $300,000Active3 beds 2 baths1,514 sq. ft.
$300,000Active3 beds 2 baths1,514 sq. ft.609 Stanley Terrace Terrace Ne, Grand Rapids, MI 49503
MLS# 25047981Listed by: REAL5 - New
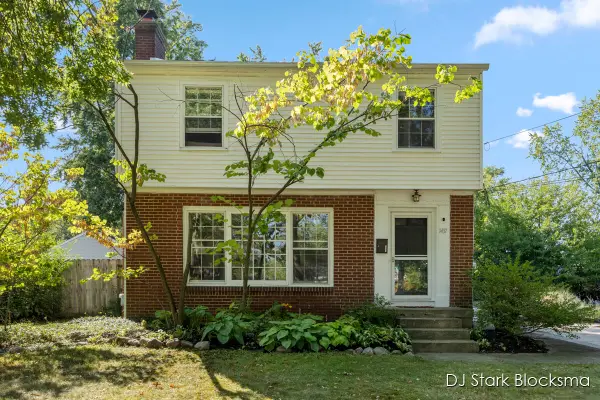 $409,900Active4 beds 2 baths1,979 sq. ft.
$409,900Active4 beds 2 baths1,979 sq. ft.1437 Cornell Drive Se, Grand Rapids, MI 49506
MLS# 25047987Listed by: KELLER WILLIAMS GR EAST - New
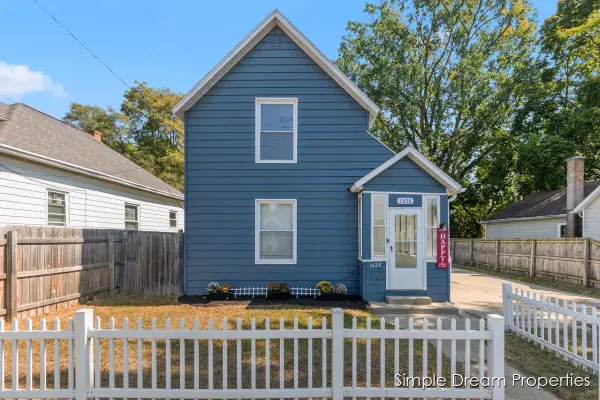 $300,000Active4 beds 2 baths1,935 sq. ft.
$300,000Active4 beds 2 baths1,935 sq. ft.1528 Alpine Avenue Nw, Grand Rapids, MI 49504
MLS# 25047990Listed by: REAL5 - New
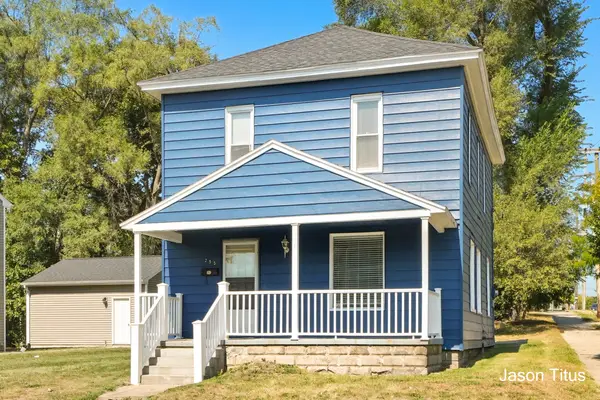 $229,900Active3 beds 1 baths1,332 sq. ft.
$229,900Active3 beds 1 baths1,332 sq. ft.255 Barnett Street Ne, Grand Rapids, MI 49503
MLS# 25047951Listed by: INDEPENDENCE REALTY (MAIN) - New
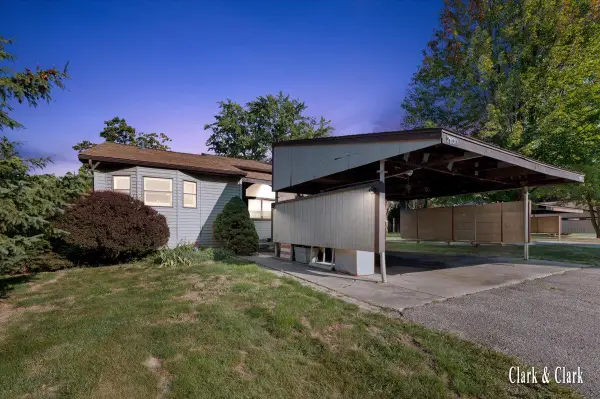 $225,000Active2 beds 3 baths1,368 sq. ft.
$225,000Active2 beds 3 baths1,368 sq. ft.2630 Chatham Woods Drive Se, Grand Rapids, MI 49546
MLS# 25047952Listed by: KELLER WILLIAMS GR EAST - New
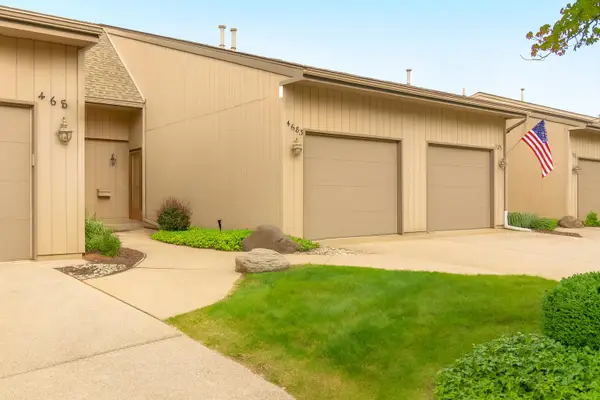 $275,000Active2 beds 2 baths1,360 sq. ft.
$275,000Active2 beds 2 baths1,360 sq. ft.4683 Rockvalley Drive Ne #2, Grand Rapids, MI 49525
MLS# 25047957Listed by: 616 REALTY LLC - New
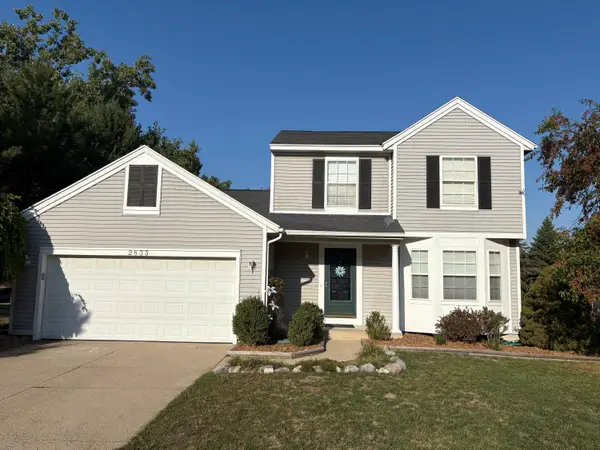 $400,000Active3 beds 3 baths2,014 sq. ft.
$400,000Active3 beds 3 baths2,014 sq. ft.2833 Aldale Drive Ne, Grand Rapids, MI 49505
MLS# 25047917Listed by: THE REALTY CONNECTION ASSOC - Open Sat, 1 to 3pmNew
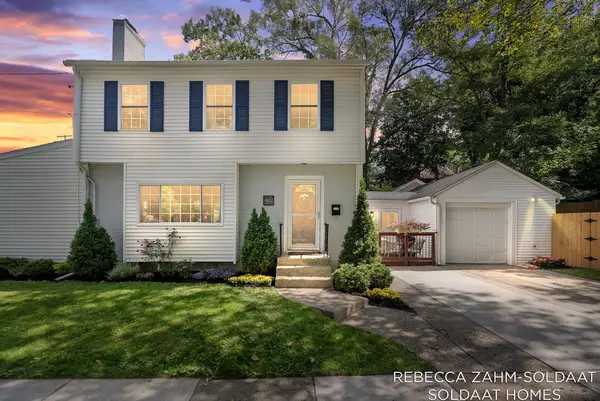 $389,000Active4 beds 3 baths2,548 sq. ft.
$389,000Active4 beds 3 baths2,548 sq. ft.1400 Margaret Avenue Se, Grand Rapids, MI 49507
MLS# 25047920Listed by: BELLABAY REALTY (NORTH) - New
 $210,000Active2 beds 1 baths1,152 sq. ft.
$210,000Active2 beds 1 baths1,152 sq. ft.601 High Street Sw, Grand Rapids, MI 49503
MLS# 25047913Listed by: FIVE STAR REAL ESTATE (ADA)
