1046 Pulawski Street Sw, Grand Rapids, MI 49504
Local realty services provided by:ERA Reardon Realty Great Lakes
1046 Pulawski Street Sw,Grand Rapids, MI 49504
$267,500
- 3 Beds
- 2 Baths
- - sq. ft.
- Single family
- Sold
Listed by: ryan j rinck, barbara e rinck
Office: keller williams realty rivertown
MLS#:25059331
Source:MI_GRAR
Sorry, we are unable to map this address
Price summary
- Price:$267,500
About this home
Discover 1046 Pulawski, a beautifully refreshed west-side gem that blends modern updates with classic charm. This move-in-ready home features low-maintenance vinyl siding and updated windows, plus a long driveway offering ample off-street parking that leads to a private backyard and inviting patio—perfect for relaxing or entertaining. Step inside to a bright entry with impressive 9-foot ceilings. The updated kitchen stands out as a true highlight with plenty of room to cook and gather. The main level also includes a convenient half bath, a cozy living room, and an additional room that can be used as a dining space bedroom or office. Upstairs, you'll find a full bathroom situated between a spacious primary bedroom and a well-sized second bedroom. Major mechanics are in great shape, including a newer furnace and A/C for year-round comfort. This home is move-in ready and waiting for its next owner. Schedule your private showing before it's gone!
Contact an agent
Home facts
- Year built:1920
- Listing ID #:25059331
- Added:42 day(s) ago
- Updated:January 02, 2026 at 02:26 PM
Rooms and interior
- Bedrooms:3
- Total bathrooms:2
- Full bathrooms:1
- Half bathrooms:1
Heating and cooling
- Heating:Forced Air
Structure and exterior
- Year built:1920
Utilities
- Water:Public
Finances and disclosures
- Price:$267,500
- Tax amount:$1,934 (2024)
New listings near 1046 Pulawski Street Sw
- New
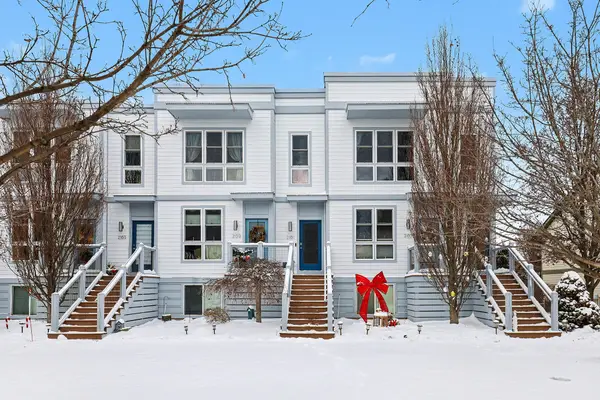 $335,000Active2 beds 2 baths1,122 sq. ft.
$335,000Active2 beds 2 baths1,122 sq. ft.2161 New Town Drive Ne, Grand Rapids, MI 49525
MLS# 26000108Listed by: RE/MAX OF GRAND RAPIDS (STNDL) - New
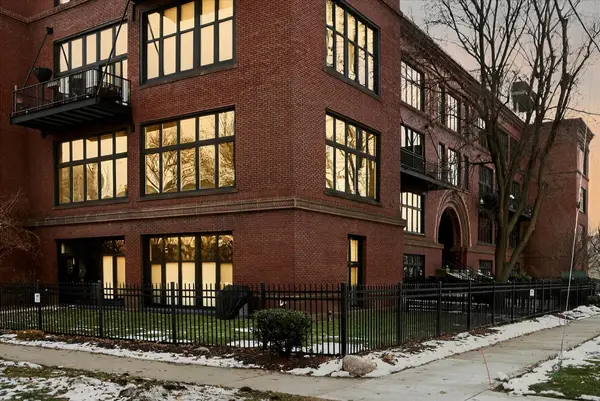 $230,000Active1 beds 1 baths645 sq. ft.
$230,000Active1 beds 1 baths645 sq. ft.600 Broadway Avenue Nw #203, Grand Rapids, MI 49504
MLS# 26000091Listed by: EXP REALTY LLC - Open Sat, 12 to 2pmNew
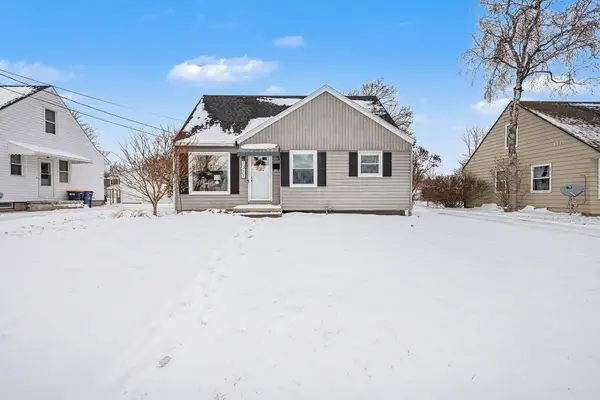 $320,000Active3 beds 1 baths1,588 sq. ft.
$320,000Active3 beds 1 baths1,588 sq. ft.1311 Northlawn Street Ne, Grand Rapids, MI 49505
MLS# 26000062Listed by: KELLER WILLIAMS GR EAST - Open Sat, 11am to 1pmNew
 $235,900Active4 beds 1 baths1,516 sq. ft.
$235,900Active4 beds 1 baths1,516 sq. ft.243 Straight Avenue Sw, Grand Rapids, MI 49504
MLS# 26000085Listed by: BELLABAY REALTY (NORTH) - New
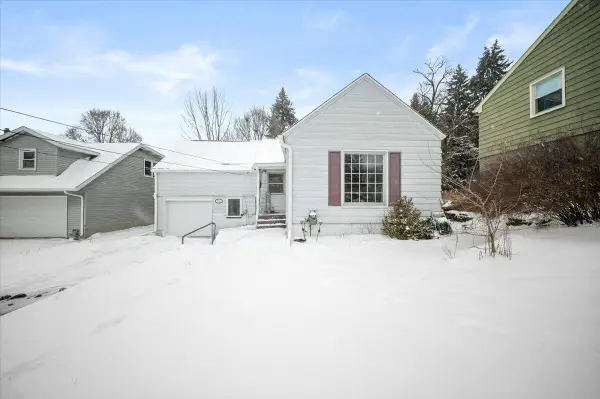 $239,900Active3 beds 1 baths1,056 sq. ft.
$239,900Active3 beds 1 baths1,056 sq. ft.911 Malta Street Ne, Grand Rapids, MI 49503
MLS# 26000038Listed by: FIVE STAR REAL ESTATE-HOLLAND - New
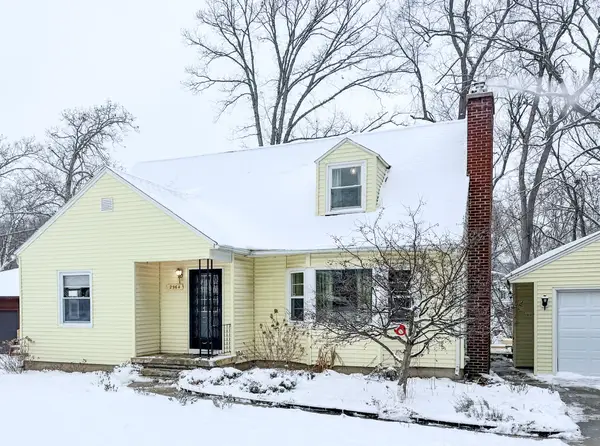 $329,900Active4 beds 2 baths1,834 sq. ft.
$329,900Active4 beds 2 baths1,834 sq. ft.2964 Foster Avenue Ne, Grand Rapids, MI 49505
MLS# 26000030Listed by: FIVE STAR REAL ESTATE (EASTOWN) - New
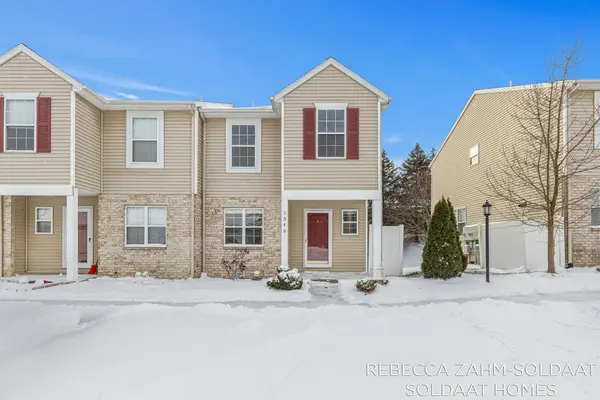 $295,000Active3 beds 3 baths1,734 sq. ft.
$295,000Active3 beds 3 baths1,734 sq. ft.1040 Ada Place Drive Se #7, Grand Rapids, MI 49546
MLS# 26000022Listed by: BELLABAY REALTY (NORTH) - Open Sun, 12 to 1:30pmNew
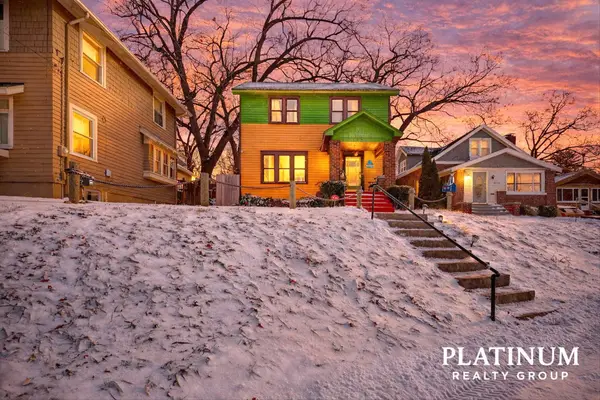 $220,000Active3 beds 2 baths1,440 sq. ft.
$220,000Active3 beds 2 baths1,440 sq. ft.1728 Kalamazoo Avenue Se, Grand Rapids, MI 49507
MLS# 26000013Listed by: BELLABAY REALTY (SW) - Open Sun, 12 to 2pmNew
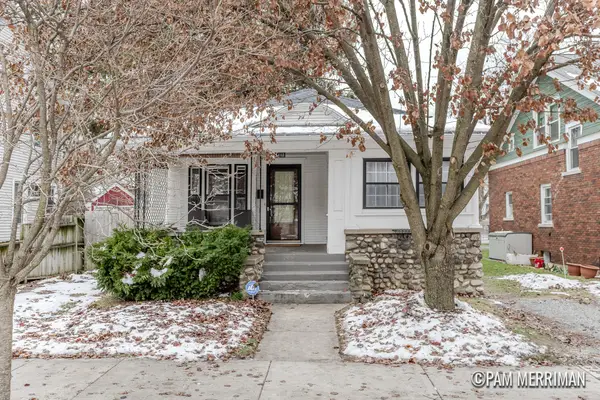 $240,000Active3 beds 1 baths1,132 sq. ft.
$240,000Active3 beds 1 baths1,132 sq. ft.306 Valley Avenue Nw, Grand Rapids, MI 49504
MLS# 26000018Listed by: 616 REALTY LLC - Open Sat, 12 to 2pmNew
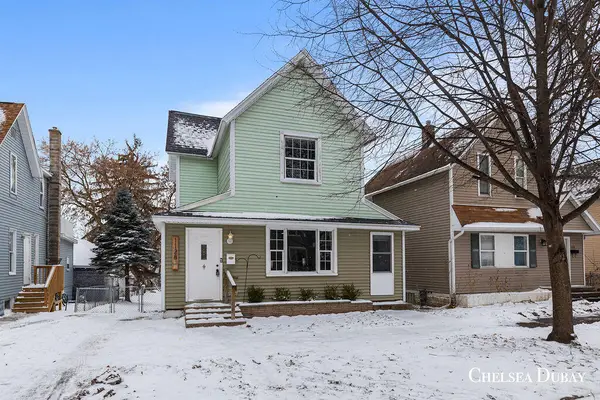 $275,000Active4 beds 2 baths1,622 sq. ft.
$275,000Active4 beds 2 baths1,622 sq. ft.1128 Mcreynolds Avenue Nw, Grand Rapids, MI 49504
MLS# 26000012Listed by: 616 REALTY LLC
