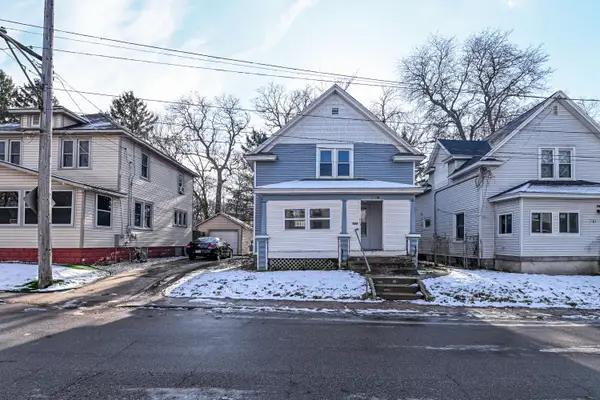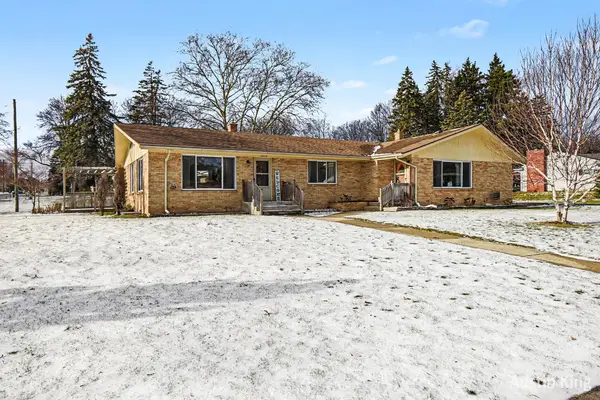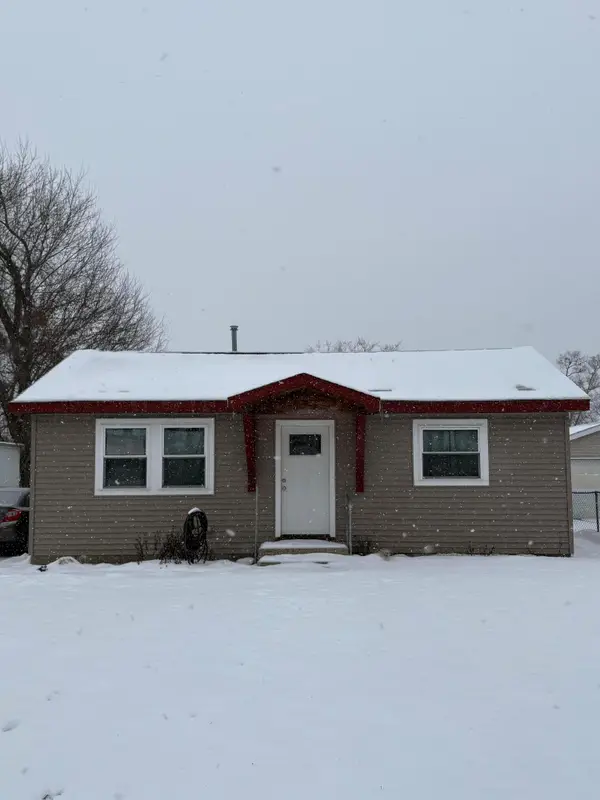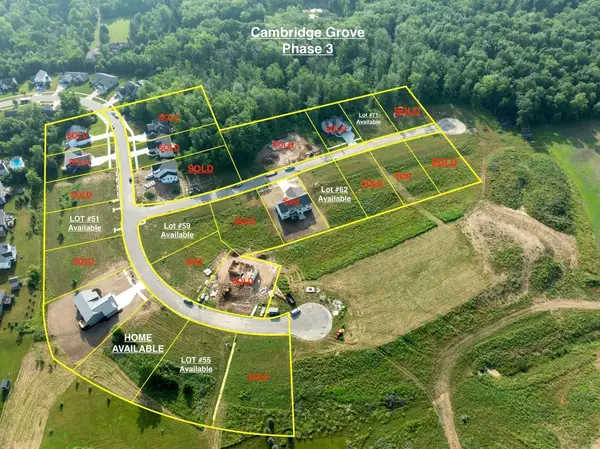1079 Swather Street Se, Grand Rapids, MI 49508
Local realty services provided by:ERA Reardon Realty Great Lakes
1079 Swather Street Se,Grand Rapids, MI 49508
$515,000
- 7 Beds
- 5 Baths
- 4,002 sq. ft.
- Single family
- Pending
Listed by: cory maguire
Office: green crown real estate llc.
MLS#:25052156
Source:MI_GRAR
Price summary
- Price:$515,000
- Price per sq. ft.:$243.84
About this home
Welcome Home. This magnificent 7-bedroom, 4.5-bath residence in desirable Gaines Township, ready for its new owners! This home boasts an abundance of natural light and premium features designed for comfortable living and grand entertaining. The main floor offers a bright, open-concept living area anchored by a cozy fireplace and elegant built-in cabinetry. Convenience is key with a main-floor laundry and a truly spacious Primary En Suite, which acts as a private retreat featuring a large bath with a soaking tub and separate shower. Seamlessly transition to outdoor relaxation from the living area into the screened-in three-season room that leads out to the deck. The fully finished lower level significantly expands your living space, including a huge recreational area perfect for a home gym or gathering spot, a separate kitchenette/bar space, and three additional bedrooms with two full bathrooms. Outdoor enthusiasts will love the fenced-in yard, inground sprinkling, and the centerpiece: a sparkling swimming pool! This property is a must-see for anyone seeking exceptional space, amenities, and a fantastic location.
Contact an agent
Home facts
- Year built:1978
- Listing ID #:25052156
- Added:98 day(s) ago
- Updated:January 08, 2026 at 05:42 PM
Rooms and interior
- Bedrooms:7
- Total bathrooms:5
- Full bathrooms:4
- Half bathrooms:1
- Living area:4,002 sq. ft.
Heating and cooling
- Heating:Forced Air
Structure and exterior
- Year built:1978
- Building area:4,002 sq. ft.
- Lot area:0.4 Acres
Utilities
- Water:Public
Finances and disclosures
- Price:$515,000
- Price per sq. ft.:$243.84
- Tax amount:$3,634 (2025)
New listings near 1079 Swather Street Se
- New
 $199,900Active3 beds 1 baths1,134 sq. ft.
$199,900Active3 beds 1 baths1,134 sq. ft.714 Alexander Street Se, Grand Rapids, MI 49507
MLS# 26001999Listed by: BELLABAY REALTY LLC - New
 $399,876Active-- beds -- baths
$399,876Active-- beds -- baths1977/1979 Radcliff Avenue Se, Grand Rapids, MI 49506
MLS# 26002007Listed by: BERKSHIRE HATHAWAY HOMESERVICES MICHIGAN REAL ESTATE (MAIN) - New
 $315,900Active4 beds 2 baths1,188 sq. ft.
$315,900Active4 beds 2 baths1,188 sq. ft.5560 Greenboro Drive Se, Grand Rapids, MI 49508
MLS# 26002013Listed by: JH REALTY PARTNERS  $220,000Pending2 beds 1 baths768 sq. ft.
$220,000Pending2 beds 1 baths768 sq. ft.33 Wavell Street Se, Grand Rapids, MI 49548
MLS# 26001968Listed by: WINDPOINT REALTY LLC- New
 $197,000Active-- beds 1 baths524 sq. ft.
$197,000Active-- beds 1 baths524 sq. ft.940 Monroe Avenue Nw #415, Grand Rapids, MI 49503
MLS# 26001989Listed by: KELLER WILLIAMS GR EAST - Open Sat, 12 to 1:30pmNew
 $895,000Active5 beds 4 baths2,997 sq. ft.
$895,000Active5 beds 4 baths2,997 sq. ft.356 Woodmere Avenue Se, Grand Rapids, MI 49506
MLS# 26001954Listed by: KELLER WILLIAMS GR EAST - New
 $119,900Active0.35 Acres
$119,900Active0.35 Acres1817 Stratford Lane Nw, Grand Rapids, MI 49534
MLS# 26001959Listed by: WILDLIFE REALTY - New
 $104,900Active0.27 Acres
$104,900Active0.27 Acres1799 Blaketon Drive Nw, Grand Rapids, MI 49534
MLS# 26001960Listed by: WILDLIFE REALTY - New
 $1,125,000Active4 beds 4 baths3,817 sq. ft.
$1,125,000Active4 beds 4 baths3,817 sq. ft.2377 Lake Birch Court Ne, Grand Rapids, MI 49525
MLS# 26001942Listed by: JH REALTY PARTNERS - Open Sun, 12 to 2pmNew
 $399,900Active4 beds 2 baths1,744 sq. ft.
$399,900Active4 beds 2 baths1,744 sq. ft.905 Calvin Avenue Se, Grand Rapids, MI 49506
MLS# 26001924Listed by: FIVE STAR REAL ESTATE
