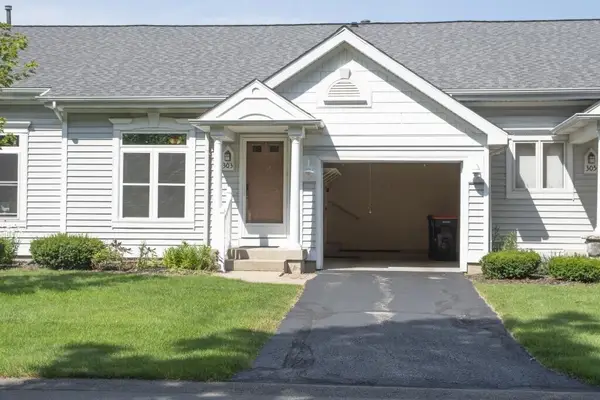1116 NE Kelsey Street, Grand Rapids, MI 49505
Local realty services provided by:ERA Reardon Realty
1116 NE Kelsey Street,Grand Rapids, MI 49505
$290,000
- 3 Beds
- 2 Baths
- 1,598 sq. ft.
- Single family
- Active
Listed by:brooke kemler
Office:coldwell banker professionals -okemos
MLS#:291463
Source:MI_GLAR
Price summary
- Price:$290,000
- Price per sq. ft.:$131.46
About this home
Welcome to this beautifully maintained home located on a quiet cul-de-sac, offering a perfect blend of charm, functionality, and modern updates. Step onto the covered front porch and through the original natural wood front door into a warm and inviting space. The freshly painted exterior sets the tone for a home that has been lovingly cared for. Inside, the cozy living room features built-ins surrounding a wood-burning fireplace, ideal for relaxing evenings. The eat-in kitchen nook is flooded with natural light and boasts stainless steel appliances, built-in extra storage, and plenty of space for family meals. Head downstairs to the finished basement, complete with a dry bar, full bathroom, refreshing and well-lit laundry room, and ample storage closets perfect for entertaining or additio additional living space. The home includes full bathrooms on both the first floor and basement, new ceiling fans in the bedrooms, and valuable system upgrades including a new roof (2025), and a newer concrete driveway installed in 2020. Additionally, a new city sewer line was installed in 2021, offering long-term peace of mind for future maintenance. Out back, the wooden platform deck provides a great space for outdoor gatherings, while the included Smart TV in the living room and a 1-year home warranty add to the home's value and convenience. Don't miss your chance to own this move-in-ready gem in a tranquil neighborhood, schedule your private tour today! Seller is a licensed Realtor in the State of Michigan
Contact an agent
Home facts
- Year built:1950
- Listing ID #:291463
- Added:1 day(s) ago
- Updated:September 23, 2025 at 05:08 PM
Rooms and interior
- Bedrooms:3
- Total bathrooms:2
- Full bathrooms:2
- Living area:1,598 sq. ft.
Heating and cooling
- Cooling:Central Air
- Heating:Forced Air, Heating, Natural Gas
Structure and exterior
- Roof:Shingle
- Year built:1950
- Building area:1,598 sq. ft.
- Lot area:0.16 Acres
Utilities
- Water:Public
- Sewer:Public Sewer
Finances and disclosures
- Price:$290,000
- Price per sq. ft.:$131.46
- Tax amount:$3,851 (2024)
New listings near 1116 NE Kelsey Street
- New
 $239,900Active-- beds -- baths
$239,900Active-- beds -- baths443 Quimby Street Ne, Grand Rapids, MI 49505
MLS# 25048963Listed by: COLDWELL BANKER WOODLAND SCHMIDT ART OFFICE - New
 $285,000Active2 beds 1 baths1,386 sq. ft.
$285,000Active2 beds 1 baths1,386 sq. ft.2222 Hoyle Avenue Nw, Grand Rapids, MI 49544
MLS# 25048892Listed by: FIVE STAR REAL ESTATE (MAIN) - New
 $319,900Active3 beds 2 baths1,500 sq. ft.
$319,900Active3 beds 2 baths1,500 sq. ft.623 52nd Street Se, Grand Rapids, MI 49548
MLS# 25048222Listed by: GREENRIDGE REALTY (CASCADE) - New
 $180,000Active2 beds 2 baths824 sq. ft.
$180,000Active2 beds 2 baths824 sq. ft.3396 Devonwood Hills Ne #D, Grand Rapids, MI 49525
MLS# 25048872Listed by: FIVE STAR REAL ESTATE (ADA) - New
 $290,000Active2 beds 2 baths1,756 sq. ft.
$290,000Active2 beds 2 baths1,756 sq. ft.303 Shoreside South Drive Se, Grand Rapids, MI 49548
MLS# 25048876Listed by: CONTINENTAL REAL ESTATE GROUP - Open Sun, 2am to 4pmNew
 $215,000Active3 beds 2 baths1,380 sq. ft.
$215,000Active3 beds 2 baths1,380 sq. ft.1007 SE Watkins Street Se, Grand Rapids, MI 49507
MLS# 25048849Listed by: KELLER WILLIAMS REALTY RIVERTOWN - New
 $325,000Active3 beds 2 baths1,775 sq. ft.
$325,000Active3 beds 2 baths1,775 sq. ft.1030 Benjamin Avenue Se, Grand Rapids, MI 49506
MLS# 25048853Listed by: GREENRIDGE REALTY (WEST) - New
 $410,000Active4 beds 3 baths1,894 sq. ft.
$410,000Active4 beds 3 baths1,894 sq. ft.1019 Calvin Avenue Se, Grand Rapids, MI 49506
MLS# 25048838Listed by: KELLER WILLIAMS HARBORTOWN - New
 $498,000Active3 beds 2 baths2,436 sq. ft.
$498,000Active3 beds 2 baths2,436 sq. ft.37 Canyon Drive Nw, Grand Rapids, MI 49504
MLS# 25048839Listed by: FIVE STAR REAL ESTATE (MAIN)
