1126 Edison Avenue Nw, Grand Rapids, MI 49504
Local realty services provided by:ERA Greater North Properties
Listed by:nicole l okeefe
Office:city2shore gateway group of byron center
MLS#:25054724
Source:MI_GRAR
Price summary
- Price:$299,900
- Price per sq. ft.:$235.22
About this home
Nestled in the heart of Grand Rapids' sought-after Westside Connection pocket, this affordable & quintessential 1941 bungalow hits the market for the very first time. Set back on a spacious lot with a long driveway and deep, private backyard framed by mature trees and lovely landscaping. This charming one-owner two story home radiates curb appeal and character inside and out. Meticulously maintained and clear pride in ownership, it blends vintage warmth with modern updates. Brand new kitchen, bathroom and AC. Fresh carpet and paint, updated fixtures and hardware, newer roof and hot water heater. Featuring 3 bedrooms and1 bath, a bright and inviting living space, and a lovely screened-in porch perfect for relaxing. Updated windows and the most perfect oversized floor to ceiling living room window. Stylish yet timeless-this turnkey gem is a rare find in a superb central location. Minutes from GVSU downtown Campus and all the restaurants at your fingertips! A perfect place to call home.
Contact an agent
Home facts
- Year built:1941
- Listing ID #:25054724
- Added:2 day(s) ago
- Updated:October 26, 2025 at 04:48 PM
Rooms and interior
- Bedrooms:3
- Total bathrooms:1
- Full bathrooms:1
- Living area:1,275 sq. ft.
Heating and cooling
- Heating:Forced Air
Structure and exterior
- Year built:1941
- Building area:1,275 sq. ft.
- Lot area:0.38 Acres
Utilities
- Water:Public
Finances and disclosures
- Price:$299,900
- Price per sq. ft.:$235.22
- Tax amount:$1,847 (2024)
New listings near 1126 Edison Avenue Nw
- New
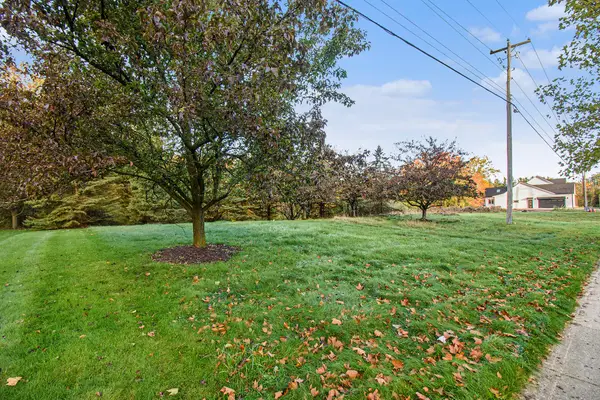 $79,900Active0.52 Acres
$79,900Active0.52 Acres3953 Breton Rd Road Se, Grand Rapids, MI 49508
MLS# 25054975Listed by: STANCIL REALTY - New
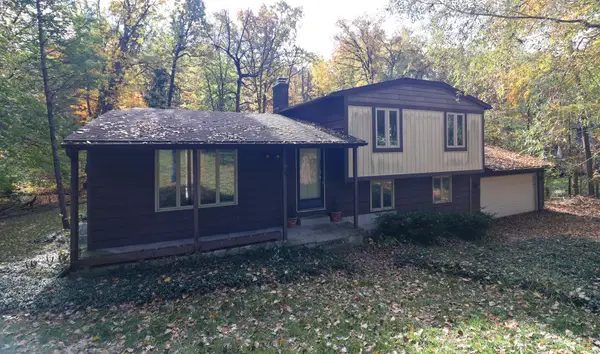 $389,900Active4 beds 2 baths1,584 sq. ft.
$389,900Active4 beds 2 baths1,584 sq. ft.6710 Tanglewood Drive Se, Grand Rapids, MI 49546
MLS# 25054979Listed by: BEST HOMES OF MICHIGAN LLC - New
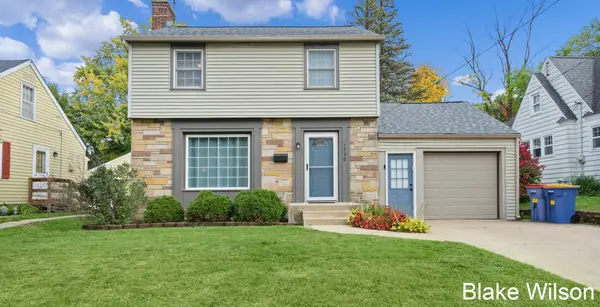 $340,000Active3 beds 2 baths1,452 sq. ft.
$340,000Active3 beds 2 baths1,452 sq. ft.1730 Philadelphia Avenue Se, Grand Rapids, MI 49507
MLS# 25054943Listed by: REAL5 - New
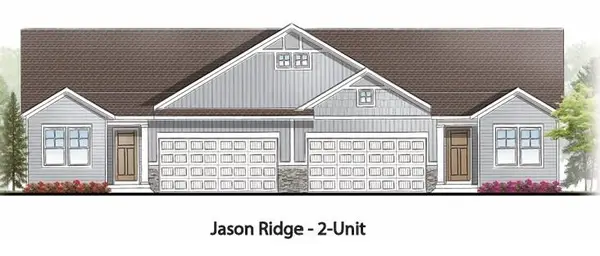 $435,000Active3 beds 3 baths1,978 sq. ft.
$435,000Active3 beds 3 baths1,978 sq. ft.3786 Ambrosia Drive Sw #23, Grand Rapids, MI 49534
MLS# 25054939Listed by: KENSINGTON REALTY GROUP INC. - New
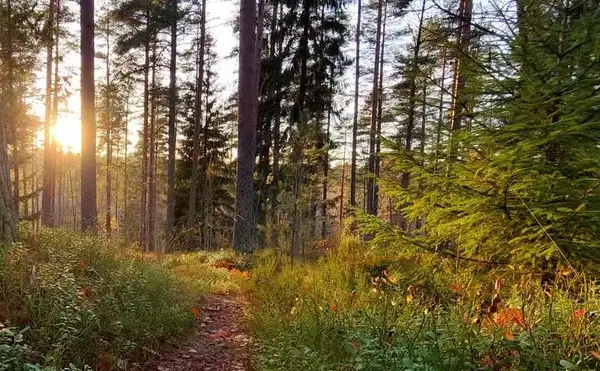 $275,000Active0.67 Acres
$275,000Active0.67 Acres3711 Bradford Street Ne, Grand Rapids, MI 49525
MLS# 25054928Listed by: FOREST HILLS REALTY - New
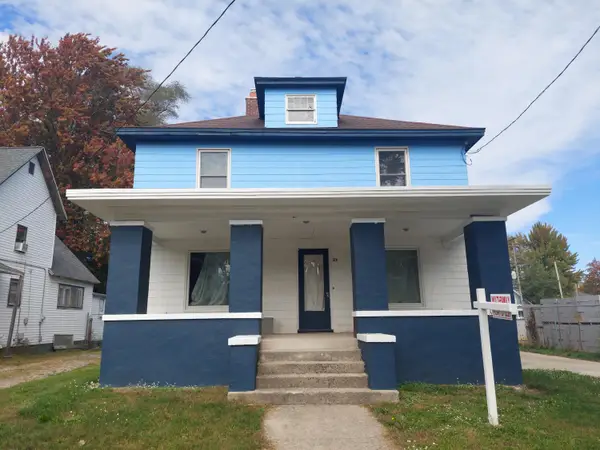 $337,900Active4 beds 2 baths2,262 sq. ft.
$337,900Active4 beds 2 baths2,262 sq. ft.27 Rose Street Sw, Grand Rapids, MI 49507
MLS# 25054915Listed by: KELLER WILLIAMS GR EAST - New
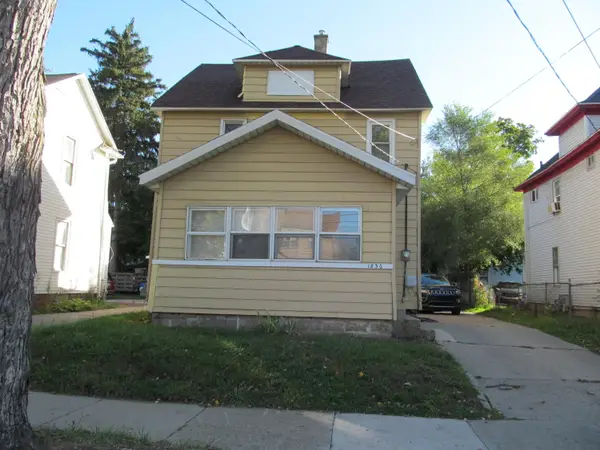 $224,900Active3 beds 1 baths1,144 sq. ft.
$224,900Active3 beds 1 baths1,144 sq. ft.1836 Buchanan Avenue Sw, Grand Rapids, MI 49507
MLS# 25054921Listed by: KELLER WILLIAMS GR EAST - New
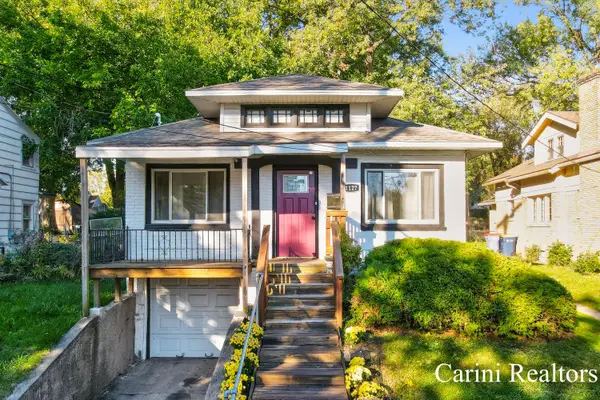 $235,000Active2 beds 1 baths1,066 sq. ft.
$235,000Active2 beds 1 baths1,066 sq. ft.1127 Union Avenue Avenue Ne, Grand Rapids, MI 49503
MLS# 25054903Listed by: CARINI & ASSOCIATES REALTORS - New
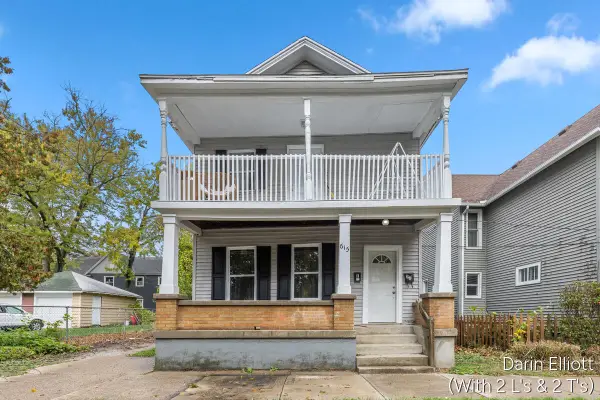 $224,900Active-- beds -- baths
$224,900Active-- beds -- baths615 Jackson Street Nw, Grand Rapids, MI 49504
MLS# 25054898Listed by: GREENRIDGE REALTY (IONIA) - Open Sun, 2 to 4pmNew
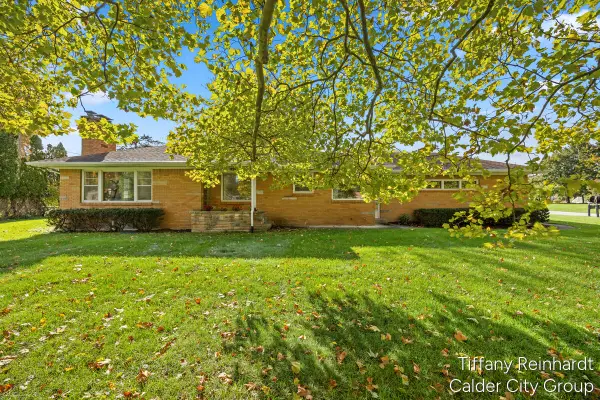 $389,900Active3 beds 2 baths1,749 sq. ft.
$389,900Active3 beds 2 baths1,749 sq. ft.2596 Fletcher Drive Ne, Grand Rapids, MI 49506
MLS# 25054839Listed by: GREENRIDGE REALTY (EGR)
