1128 NW Sydney Drive, Grand Rapids, MI 49534
Local realty services provided by:ERA Reardon Realty
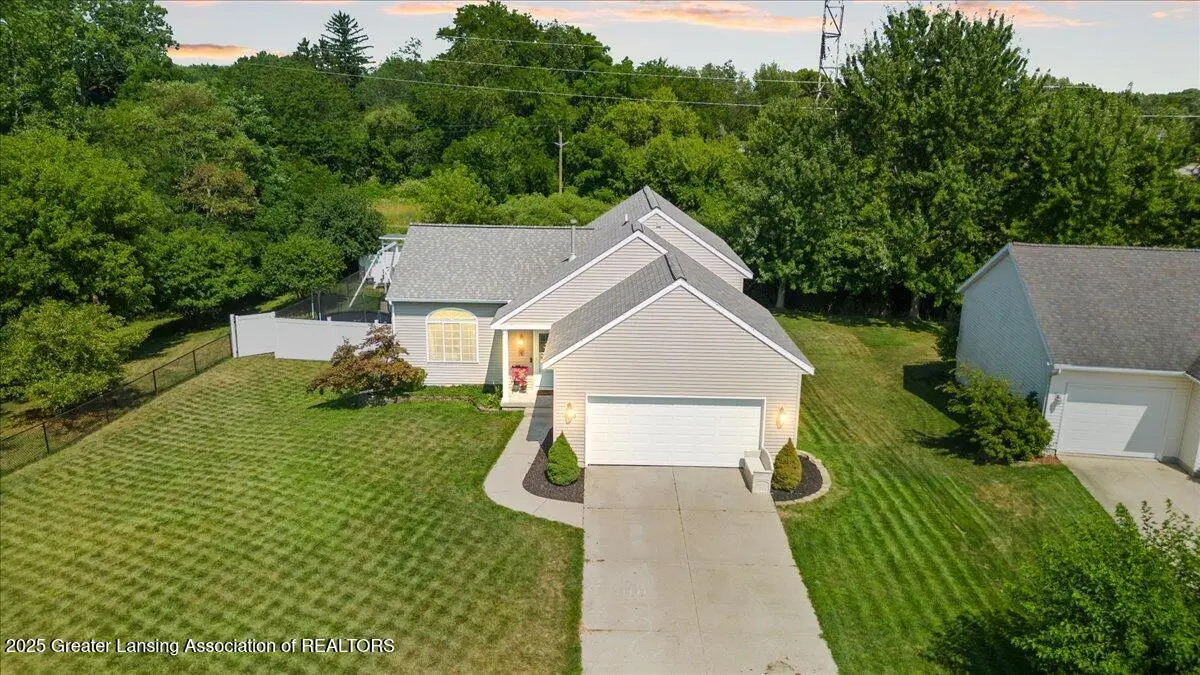
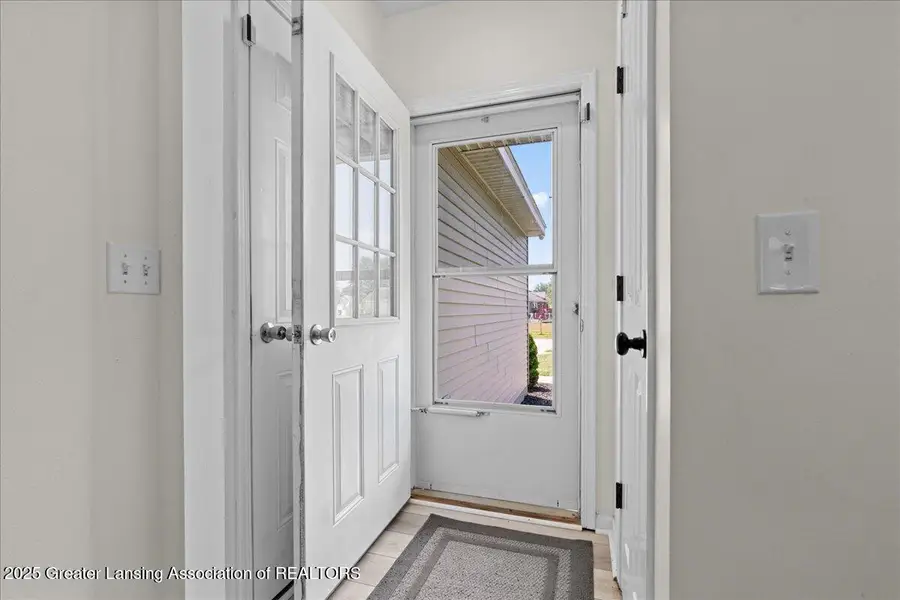
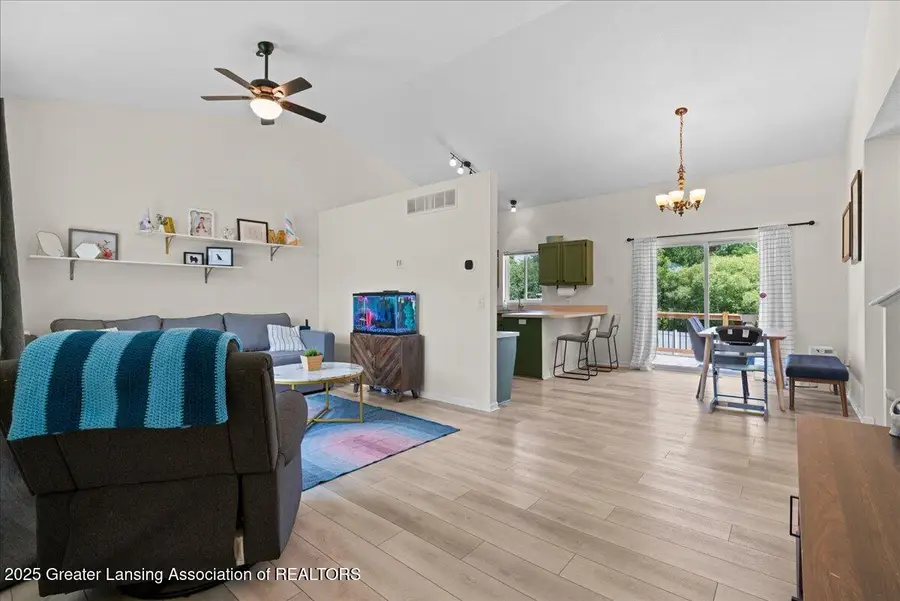
1128 NW Sydney Drive,Grand Rapids, MI 49534
$399,000
- 4 Beds
- 2 Baths
- 2,489 sq. ft.
- Single family
- Active
Listed by:missy lord
Office:re/max real estate professionals dewitt
MLS#:289973
Source:MI_GLAR
Price summary
- Price:$399,000
- Price per sq. ft.:$155.37
About this home
Tucked on a beautifully landscaped one-acre lot in beautiful Walker. This spacious 4-bedroom, 2-bathroom home combines functionality with inviting comfort, all in a wonderful setting just minutes from Downtown Grand Rapids and Grand Valley State University! The main living space offers a bright, open layout with large windows and a seamless flow into the kitchen and dining area. This home is perfect for everyday living and offers wonderful flexibility. In the kitchen you will find a generous breakfast bar, plenty of workspace, and easy access to the deck for indoor-outdoor living. Step out and enjoy views of the fully fenced backyard—ideal for morning coffee or summer cookouts. Upstairs, you'll find two comfortable large bedrooms and a full bath, while the lower walkout level offers a cozy family room, another full bath, and a third bedroomgreat for guests or teens. An additional finished space below can serve as a fourth bedroom, a quiet home office, or a creative studio. Outside, the home sits on a gorgeous lot with mature trees and space to garden, play, or relax, or take in the wildlife that visits! Plus, you're just moments from nearby bike and walking trails and enjoy quick access to restaurants, shopping and schools without the noise of city life. Major updates include a new furnace and roof in 2022, as well as a new garage door and central air system in 2025. This home checks all the boxescome see it in person and experience it for yourself. Schedule your showing today!
Contact an agent
Home facts
- Year built:2002
- Listing Id #:289973
- Added:25 day(s) ago
- Updated:July 30, 2025 at 03:08 PM
Rooms and interior
- Bedrooms:4
- Total bathrooms:2
- Full bathrooms:2
- Living area:2,489 sq. ft.
Heating and cooling
- Cooling:Central Air
- Heating:Forced Air, Heating, Natural Gas
Structure and exterior
- Roof:Shingle
- Year built:2002
- Building area:2,489 sq. ft.
- Lot area:1 Acres
Utilities
- Water:Public
- Sewer:Public Sewer
Finances and disclosures
- Price:$399,000
- Price per sq. ft.:$155.37
- Tax amount:$3,367 (2024)
New listings near 1128 NW Sydney Drive
- New
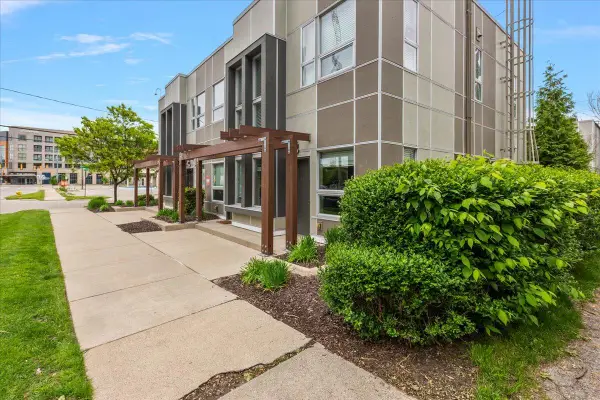 $239,900Active2 beds 2 baths806 sq. ft.
$239,900Active2 beds 2 baths806 sq. ft.600 Douglas Street Nw #620A, Grand Rapids, MI 49504
MLS# 25041928Listed by: EXP REALTY (GRAND RAPIDS) - New
 $319,900Active2 beds 2 baths1,165 sq. ft.
$319,900Active2 beds 2 baths1,165 sq. ft.600 Douglas Street Nw #600D, Grand Rapids, MI 49504
MLS# 25041934Listed by: EXP REALTY (GRAND RAPIDS) - New
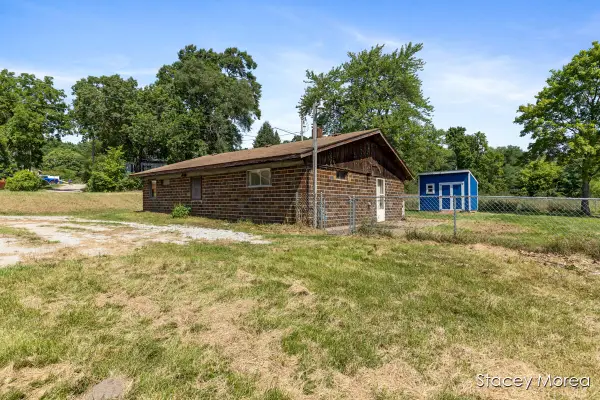 $173,500Active2 beds 1 baths1,008 sq. ft.
$173,500Active2 beds 1 baths1,008 sq. ft.3418 Butterworth Street Sw, Grand Rapids, MI 49534
MLS# 25041904Listed by: RE/MAX UNITED (MAIN) - New
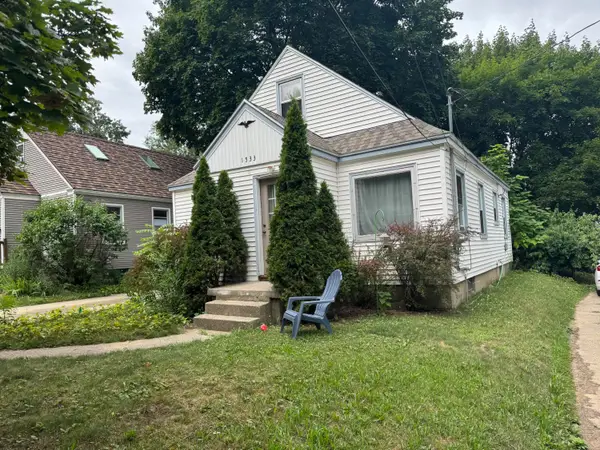 $189,900Active3 beds 1 baths772 sq. ft.
$189,900Active3 beds 1 baths772 sq. ft.1533 Sylvan Ave Se Avenue Se, Grand Rapids, MI 49506
MLS# 25041906Listed by: BEACON SOTHEBY'S INTERNATIONAL REALTY - New
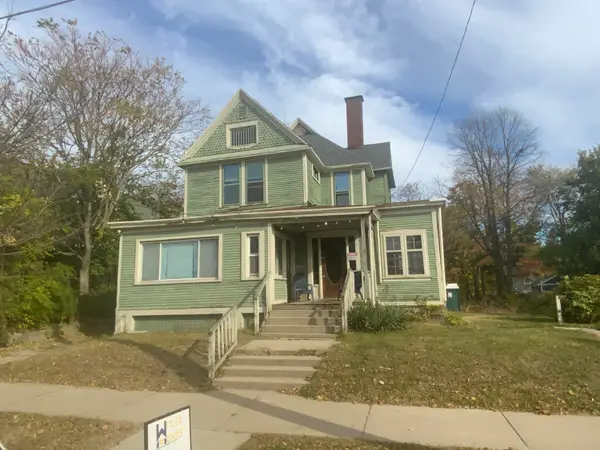 $185,000Active5 beds 3 baths2,527 sq. ft.
$185,000Active5 beds 3 baths2,527 sq. ft.430 Henry Avenue Se, Grand Rapids, MI 49503
MLS# 25041877Listed by: WITLER HOMES LLC - New
 $875,000Active4 beds 4 baths4,178 sq. ft.
$875,000Active4 beds 4 baths4,178 sq. ft.2726 Orange Avenue Se, Grand Rapids, MI 49546
MLS# 25041836Listed by: BERKSHIRE HATHAWAY HOMESERVICES MICHIGAN REAL ESTATE (ROCK) - New
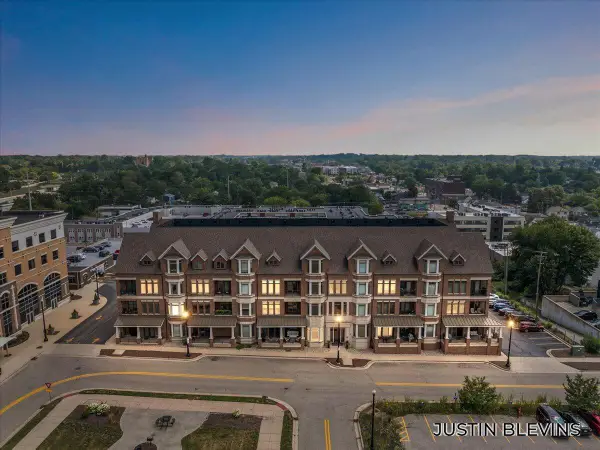 $349,000Active2 beds 2 baths1,038 sq. ft.
$349,000Active2 beds 2 baths1,038 sq. ft.430 Union Avenue Ne #203, Grand Rapids, MI 49503
MLS# 25041801Listed by: RE/MAX OF GRAND RAPIDS (FH) - New
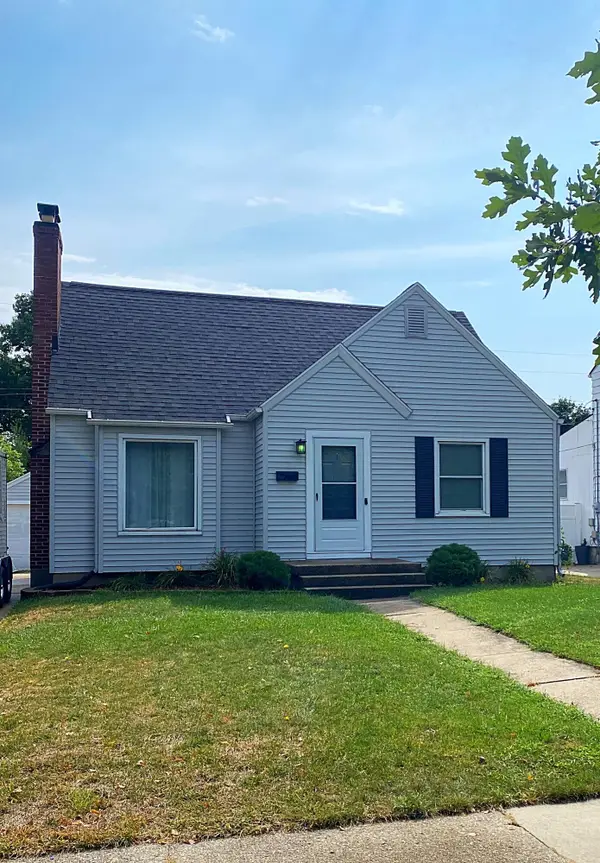 $304,999Active3 beds 2 baths2,060 sq. ft.
$304,999Active3 beds 2 baths2,060 sq. ft.1756 Tamarack Avenue Nw, Grand Rapids, MI 49504
MLS# 25040663Listed by: REALTY MICHIGAN LLC - New
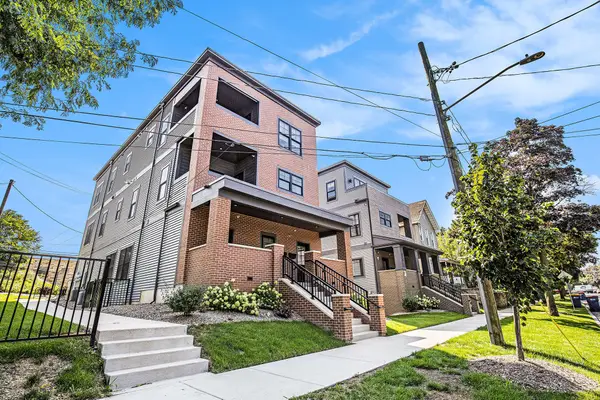 $494,900Active2 beds 3 baths1,349 sq. ft.
$494,900Active2 beds 3 baths1,349 sq. ft.826 Fairview Avenue Ne #4, Grand Rapids, MI 49503
MLS# 25041716Listed by: COPPERROCK REAL ESTATE LLC - New
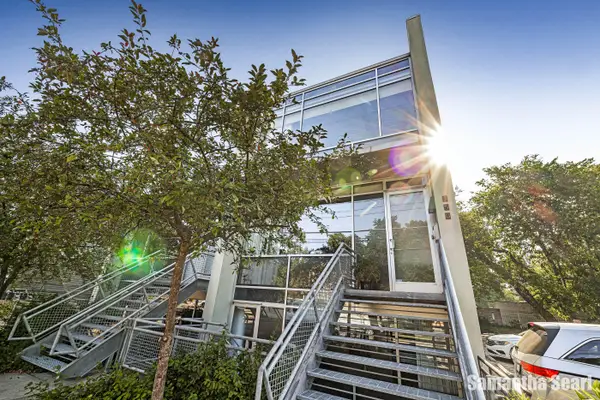 $500,000Active2 beds 4 baths2,400 sq. ft.
$500,000Active2 beds 4 baths2,400 sq. ft.350 Diamond Avenue Se, Grand Rapids, MI 49506
MLS# 25041650Listed by: KELLER WILLIAMS GR NORTH (MAIN)
