1132 California Street Nw, Grand Rapids, MI 49504
Local realty services provided by:ERA Reardon Realty
Listed by:tammy jo budzynski
Office:keller williams gr north (main)
MLS#:25046763
Source:MI_GRAR
Price summary
- Price:$249,900
- Price per sq. ft.:$170.58
About this home
Welcome to California Dreaming on California Street NW-where life feels like a dream when you find the right home, in the right neighborhood, at the right price. This charming residence offers 3 bedrooms, 1.5 bathrooms, and over 1,400 square feet of inviting living space. Natural woodwork and hardwood floors flow throughout, creating warmth and character at every turn. The living room showcases a cozy fireplace and timeless architectural details like cove ceilings and crown molding, while the dining room shines with a built-in cabinet featuring elegant leaded glass. The spacious kitchen is ready for your personal touch, with plenty of room to update the cabinets for a fresh new look. A breakfast nook, currently extended with extra cabinetry-can easily be restored to its original cozy sitting area. Step outside to the welcoming enclosed front porch, the perfect place to sit, relax, and reflect on the day. Even the ceilings above showcase character. In the back, a two-stall ..... garage with alley access provides added convenience. Classic charm meets endless potential in this home that's ready to welcome its next chapter.
Contact an agent
Home facts
- Year built:1935
- Listing ID #:25046763
- Added:4 day(s) ago
- Updated:September 16, 2025 at 03:07 PM
Rooms and interior
- Bedrooms:3
- Total bathrooms:2
- Full bathrooms:1
- Half bathrooms:1
- Living area:1,465 sq. ft.
Heating and cooling
- Heating:Forced Air
Structure and exterior
- Year built:1935
- Building area:1,465 sq. ft.
- Lot area:0.11 Acres
Utilities
- Water:Public
Finances and disclosures
- Price:$249,900
- Price per sq. ft.:$170.58
- Tax amount:$1,538 (2024)
New listings near 1132 California Street Nw
- New
 $219,000Active2 beds 2 baths1,390 sq. ft.
$219,000Active2 beds 2 baths1,390 sq. ft.539 Pine, Grand Rapids, MI 49505
MLS# 25047554Listed by: FIVE STAR REAL ESTATE (ROCK) - New
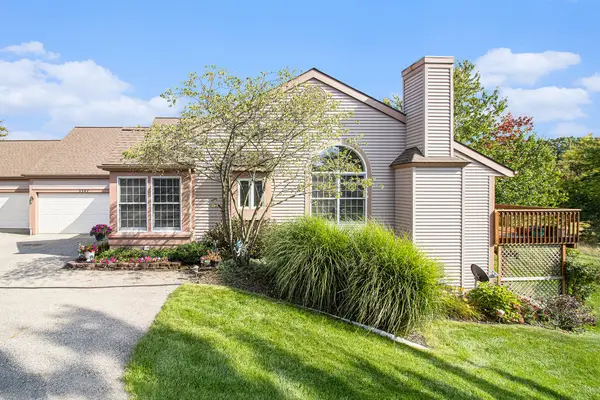 $354,900Active3 beds 3 baths2,184 sq. ft.
$354,900Active3 beds 3 baths2,184 sq. ft.3347 Golfview Drive Nw, Grand Rapids, MI 49544
MLS# 25047561Listed by: THE LOCAL ELEMENT - New
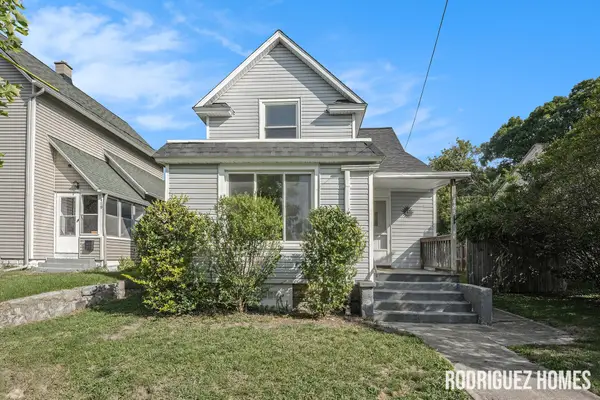 $269,900Active3 beds 1 baths9 sq. ft.
$269,900Active3 beds 1 baths9 sq. ft.423 Shirley Street Ne, Grand Rapids, MI 49503
MLS# 25047533Listed by: FIVE STAR REAL ESTATE (MAIN) - New
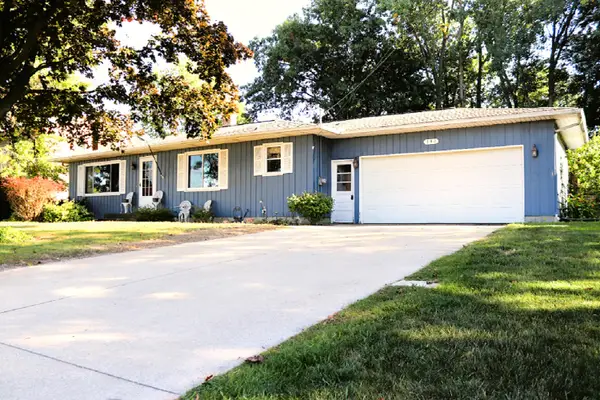 Listed by ERA$350,000Active5 beds 3 baths1,796 sq. ft.
Listed by ERA$350,000Active5 beds 3 baths1,796 sq. ft.190 SW Trinity Avenue, Grand Rapids, MI 49548
MLS# 25047535Listed by: ERA GREATER NORTH PROPERTIES - Open Sat, 1 to 3pmNew
 $329,000Active3 beds 2 baths1,479 sq. ft.
$329,000Active3 beds 2 baths1,479 sq. ft.2634 Blaine Avenue Se, Grand Rapids, MI 49507
MLS# 25047511Listed by: MITTEN REAL ESTATE - Open Sun, 2 to 3:30pmNew
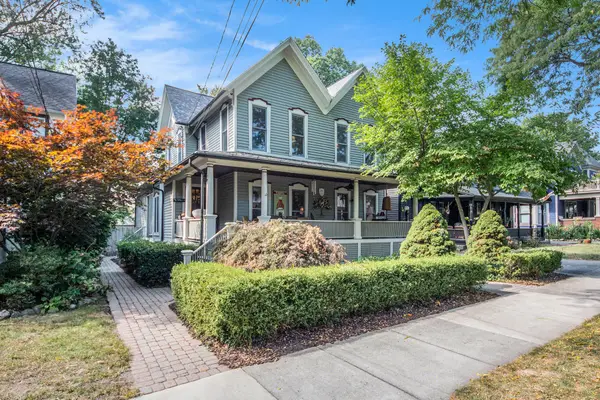 $749,900Active4 beds 3 baths2,971 sq. ft.
$749,900Active4 beds 3 baths2,971 sq. ft.265 Paris Avenue Se, Grand Rapids, MI 49503
MLS# 25047480Listed by: REEDS REALTY - New
 $69,900Active3 beds 2 baths980 sq. ft.
$69,900Active3 beds 2 baths980 sq. ft.7052 Festival Dr Drive Sw, Grand Rapids, MI 49548
MLS# 25047492Listed by: ADVANCED REALTY GLOBAL - New
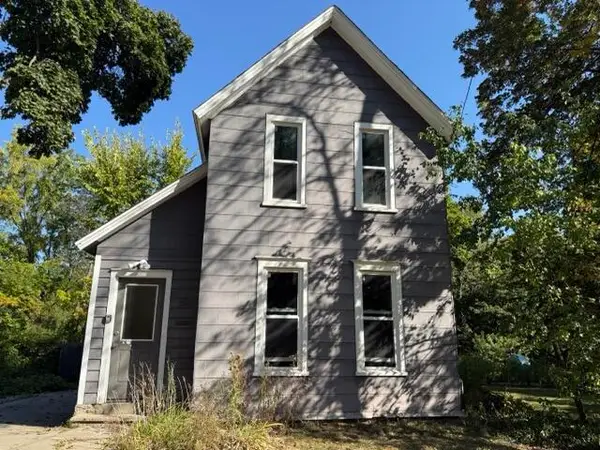 $185,000Active3 beds 1 baths1,304 sq. ft.
$185,000Active3 beds 1 baths1,304 sq. ft.527 Cedar Street Ne, Grand Rapids, MI 49503
MLS# 25047442Listed by: THE LOCAL ELEMENT - New
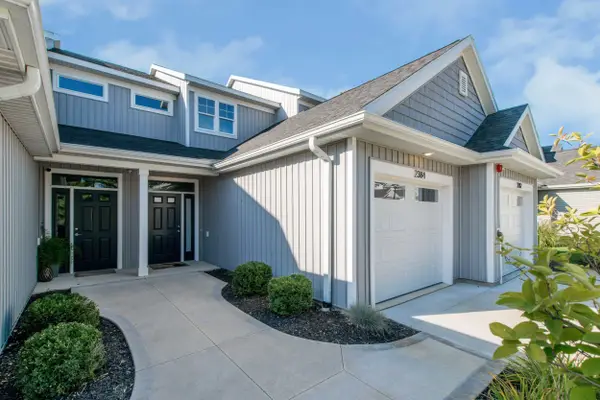 $309,900Active2 beds 2 baths1,215 sq. ft.
$309,900Active2 beds 2 baths1,215 sq. ft.2384 Watertown Way #44, Grand Rapids, MI 49505
MLS# 25046969Listed by: BERKSHIRE HATHAWAY HOMESERVICES MICHIGAN REAL ESTATE (CASCADE) - New
 $295,000Active2 beds 1 baths1,170 sq. ft.
$295,000Active2 beds 1 baths1,170 sq. ft.310 Sweet Street Ne, Grand Rapids, MI 49505
MLS# 25047027Listed by: BP REALTY
