1150 Farnsworth Avenue Se, Grand Rapids, MI 49546
Local realty services provided by:Integrity Real Estate Professionals ERA Powered
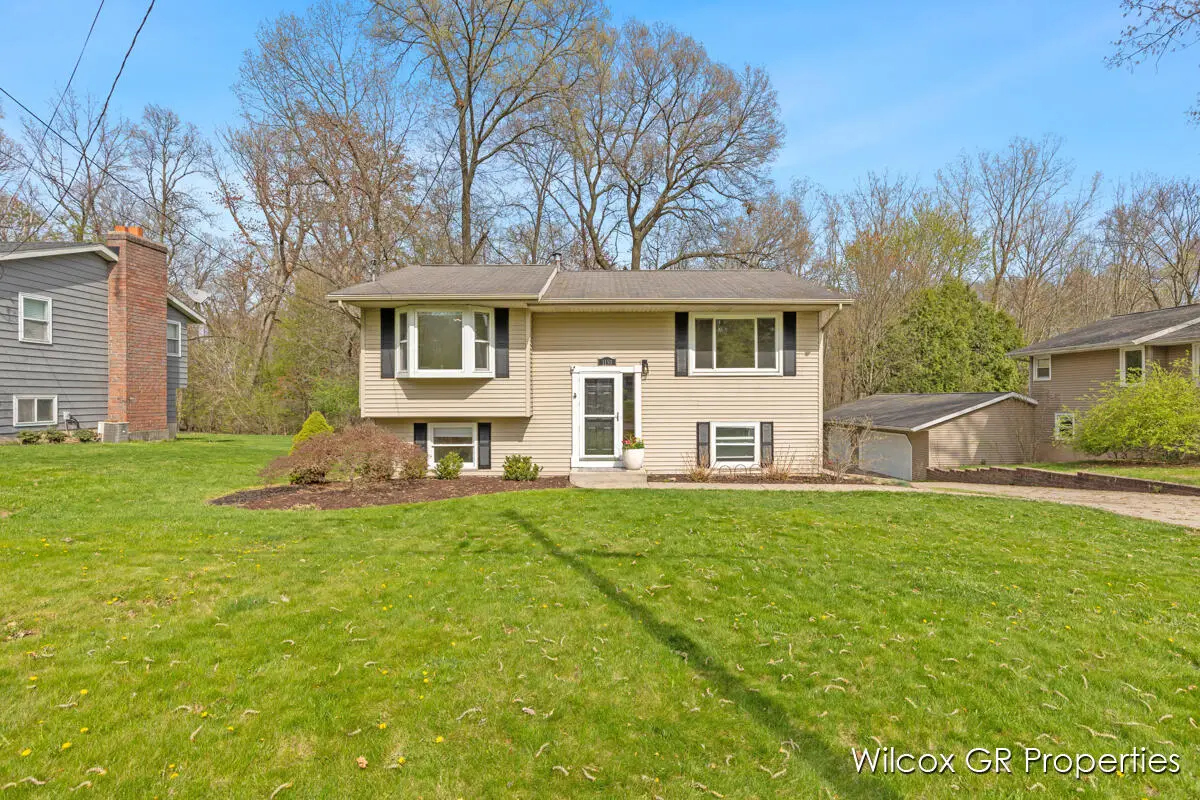
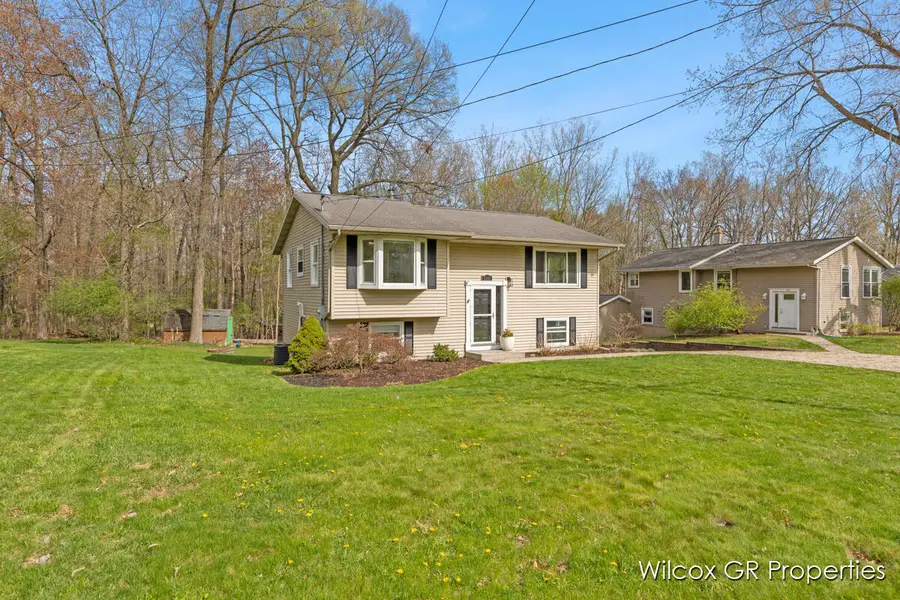
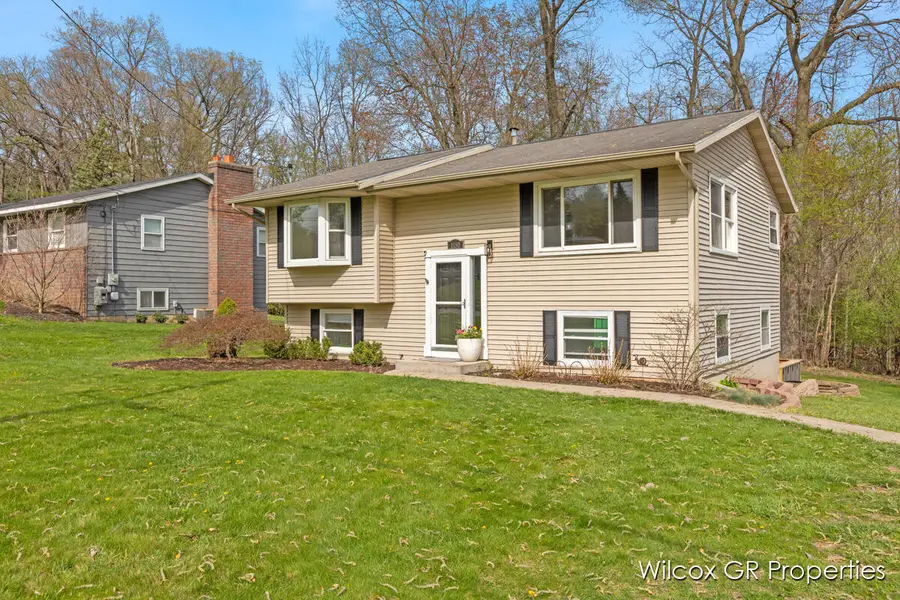
Listed by:arija wilcox
Office:keller williams gr north (main)
MLS#:25018798
Source:MI_GRAR
Price summary
- Price:$324,900
- Price per sq. ft.:$357.82
About this home
Discover incredible value in this ideally located home in the highly desirable Forest Hills Northern School district! Offering a perfect blend of charm, comfort, and modern updates, this property is move-in ready and full of thoughtful features.
Key Features:
• 3 Bedrooms, 2 Full Baths
Enjoy plenty of space with spacious living, dining, and kitchen, plus two large bedrooms on the main level and a private lower-level primary retreat complete with a renovated en-suite bath.
• Newly Renovated Kitchen
Beautiful natural cabinetry, brand new luxury vinyl tile (LVT) flooring, plenty of counter space, and an expansive eating area make this kitchen the ultimate gathering spot. " Fresh Updates Throughout
Fresh paint, new carpet, and new luxury vinyl flooring create a clean, inviting atmosphere. Abundant natural light and rustic hardwood floors add to the warmth of the open living area.
" Finished Lower Level
The lower level features a spacious walkout entertaining area, perfect for movie nights, game days, or hosting friends and family, beautiful primary suite with renovated bath.
" Spacious Lot with Privacy
Nestled near the end of the community, this home offers a tranquil setting with added privacy.
Prime Location:
This home provides the best of both convenience and lifestyle! Located just minutes from shopping, restaurants, entertainment, and recreation, you'll have easy access to golf courses, trails, parks, fitness centers, Forest Hills aquatic center & Fine Arts Center. Plus, Downtown Grand Rapids is just a short drive away. Shared driveway with neighbor.
Don't miss this opportunity to own a beautifully updated home in a fantastic location, all at an unbeatable value. Schedule your showing today!
Active on MLS: 4/30/25
Showings Start: 5/1/25
Seller reserves the right to set an offer deadline.
Contact an agent
Home facts
- Year built:1975
- Listing Id #:25018798
- Added:109 day(s) ago
- Updated:August 18, 2025 at 03:48 PM
Rooms and interior
- Bedrooms:3
- Total bathrooms:2
- Full bathrooms:2
- Living area:1,624 sq. ft.
Heating and cooling
- Heating:Forced Air
Structure and exterior
- Year built:1975
- Building area:1,624 sq. ft.
- Lot area:0.21 Acres
Schools
- High school:Forest Hills Northern High School
- Middle school:Northern Hills Middle School
- Elementary school:Meadow Brook Elementary School
Utilities
- Water:Public
Finances and disclosures
- Price:$324,900
- Price per sq. ft.:$357.82
- Tax amount:$2,248 (2024)
New listings near 1150 Farnsworth Avenue Se
- New
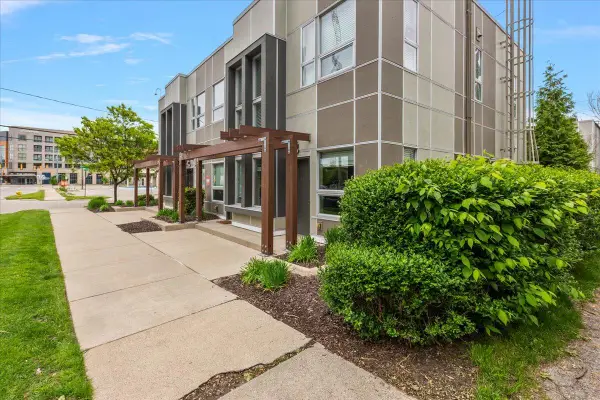 $239,900Active2 beds 2 baths806 sq. ft.
$239,900Active2 beds 2 baths806 sq. ft.600 Douglas Street Nw #620A, Grand Rapids, MI 49504
MLS# 25041928Listed by: EXP REALTY (GRAND RAPIDS) - New
 $319,900Active2 beds 2 baths1,165 sq. ft.
$319,900Active2 beds 2 baths1,165 sq. ft.600 Douglas Street Nw #600D, Grand Rapids, MI 49504
MLS# 25041934Listed by: EXP REALTY (GRAND RAPIDS) - New
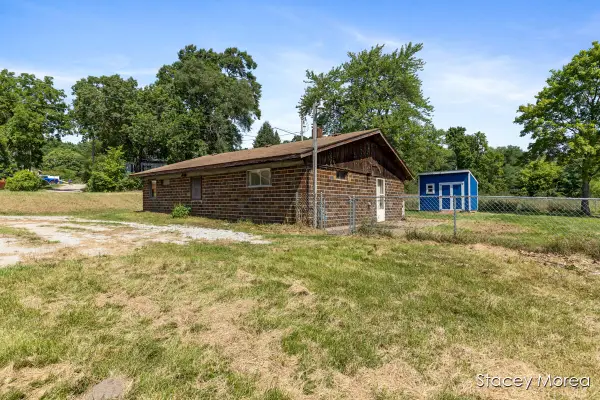 $173,500Active2 beds 1 baths1,008 sq. ft.
$173,500Active2 beds 1 baths1,008 sq. ft.3418 Butterworth Street Sw, Grand Rapids, MI 49534
MLS# 25041904Listed by: RE/MAX UNITED (MAIN) - New
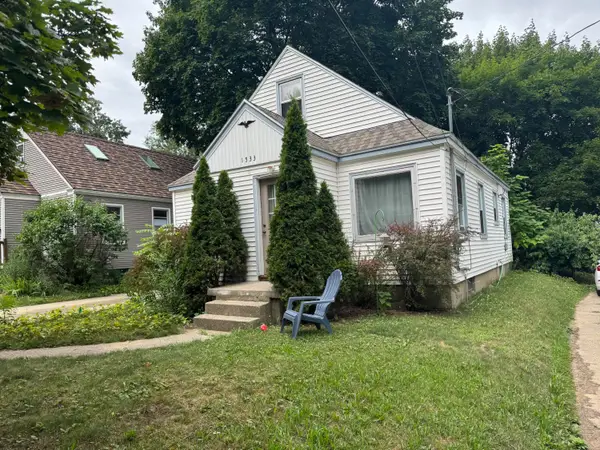 $189,900Active3 beds 1 baths772 sq. ft.
$189,900Active3 beds 1 baths772 sq. ft.1533 Sylvan Ave Se Avenue Se, Grand Rapids, MI 49506
MLS# 25041906Listed by: BEACON SOTHEBY'S INTERNATIONAL REALTY - New
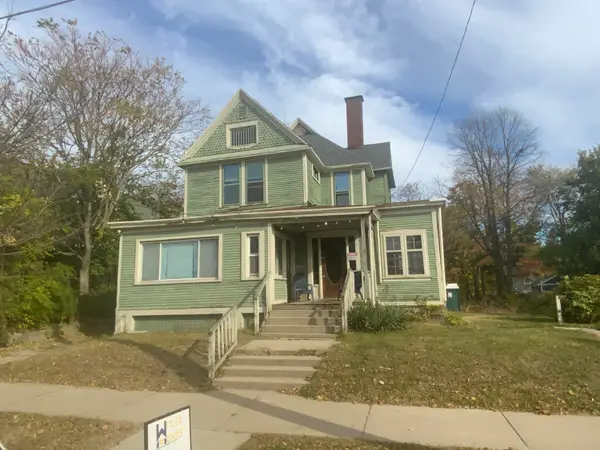 $185,000Active5 beds 3 baths2,527 sq. ft.
$185,000Active5 beds 3 baths2,527 sq. ft.430 Henry Avenue Se, Grand Rapids, MI 49503
MLS# 25041877Listed by: WITLER HOMES LLC - New
 $875,000Active4 beds 4 baths4,178 sq. ft.
$875,000Active4 beds 4 baths4,178 sq. ft.2726 Orange Avenue Se, Grand Rapids, MI 49546
MLS# 25041836Listed by: BERKSHIRE HATHAWAY HOMESERVICES MICHIGAN REAL ESTATE (ROCK) - New
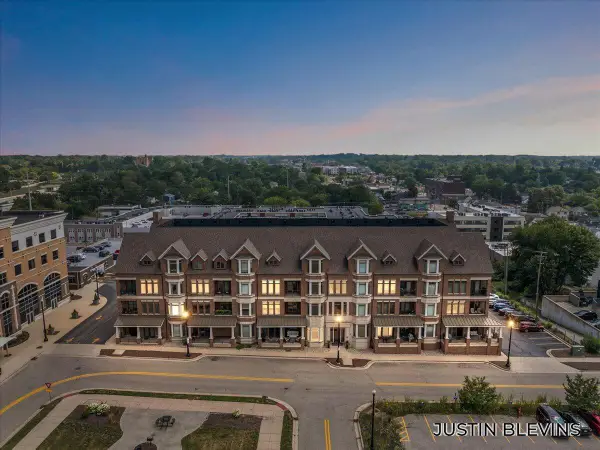 $349,000Active2 beds 2 baths1,038 sq. ft.
$349,000Active2 beds 2 baths1,038 sq. ft.430 Union Avenue Ne #203, Grand Rapids, MI 49503
MLS# 25041801Listed by: RE/MAX OF GRAND RAPIDS (FH) - New
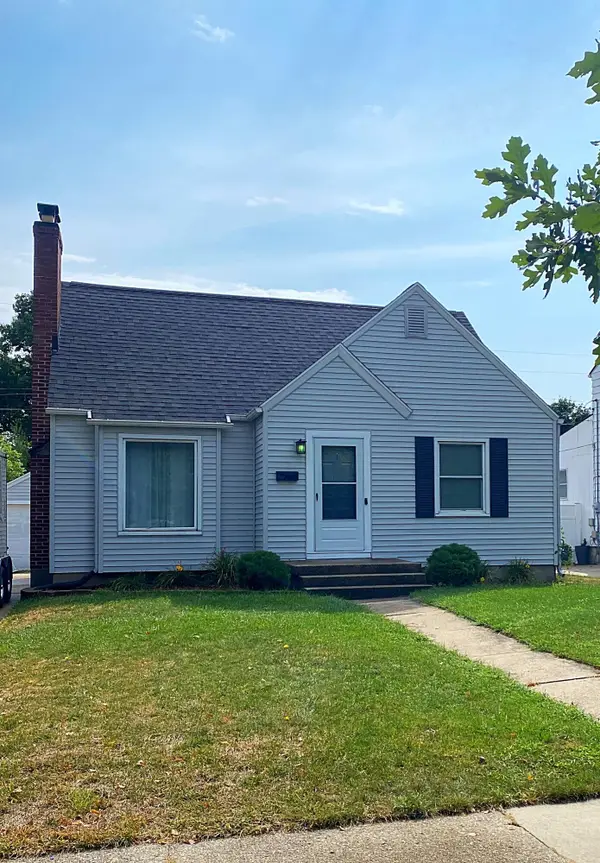 $304,999Active2 beds 2 baths1,109 sq. ft.
$304,999Active2 beds 2 baths1,109 sq. ft.1756 Tamarack Avenue Nw, Grand Rapids, MI 49504
MLS# 25040663Listed by: REALTY MICHIGAN LLC - New
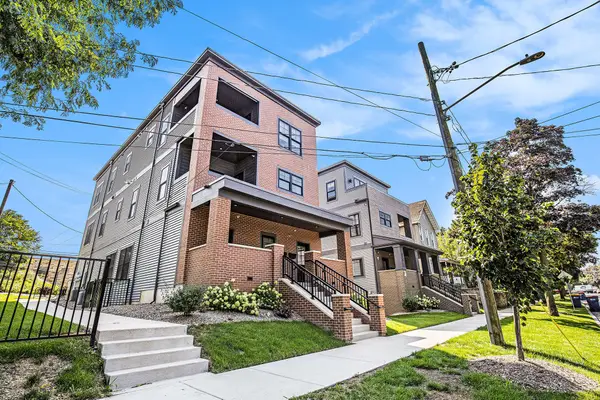 $494,900Active2 beds 3 baths1,349 sq. ft.
$494,900Active2 beds 3 baths1,349 sq. ft.826 Fairview Avenue Ne #4, Grand Rapids, MI 49503
MLS# 25041716Listed by: COPPERROCK REAL ESTATE LLC - New
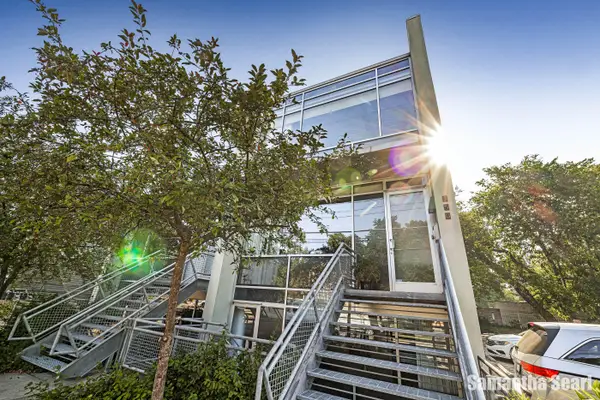 $500,000Active2 beds 4 baths2,400 sq. ft.
$500,000Active2 beds 4 baths2,400 sq. ft.350 Diamond Avenue Se, Grand Rapids, MI 49506
MLS# 25041650Listed by: KELLER WILLIAMS GR NORTH (MAIN)
