118 Greenridge Drive Nw, Grand Rapids, MI 49544
Local realty services provided by:ERA Greater North Properties
118 Greenridge Drive Nw,Grand Rapids, MI 49544
$659,900
- 4 Beds
- 3 Baths
- 2,944 sq. ft.
- Single family
- Active
Listed by:wendy m katerberg
Office:city2shore gateway group
MLS#:25054238
Source:MI_GRAR
Price summary
- Price:$659,900
- Price per sq. ft.:$224.15
About this home
Nestled on 4 private acres just 10 minutes from downtown GR, this one-of-a-kind 1942 prairie-style home blends timeless craftsmanship with modern luxury. With 4 bedrooms & 2.5 baths, this treasured home is rich in character and high-end upgrades incl a butler pantry, new appliances, new travertine flooring, 24x24 2-stall garage with an additional single garage door for lawn equipment and a separate cigar lounge for that ultimate relaxation. Thoughtfully landscaped, the property features a serene garden, a charming potting shed, and a large patio perfect for entertaining with a custom-built trickling water feature that creates the soothing sound of a bubbling brook. Inside, enjoy an expansive living space with a built-in swimming pool & hot tub for that resort-like feel year-round. The unique design & exceptional finishes throughout make this home a rare gem, offering both tranquility and convenience in one extraordinary package. Call now to schedule a tour of your magical new home!
Contact an agent
Home facts
- Year built:1942
- Listing ID #:25054238
- Added:1 day(s) ago
- Updated:October 22, 2025 at 11:19 AM
Rooms and interior
- Bedrooms:4
- Total bathrooms:3
- Full bathrooms:2
- Half bathrooms:1
- Living area:2,944 sq. ft.
Heating and cooling
- Heating:Baseboard, Forced Air
Structure and exterior
- Year built:1942
- Building area:2,944 sq. ft.
- Lot area:4.68 Acres
Utilities
- Water:Well
Finances and disclosures
- Price:$659,900
- Price per sq. ft.:$224.15
- Tax amount:$6,346 (2025)
New listings near 118 Greenridge Drive Nw
- New
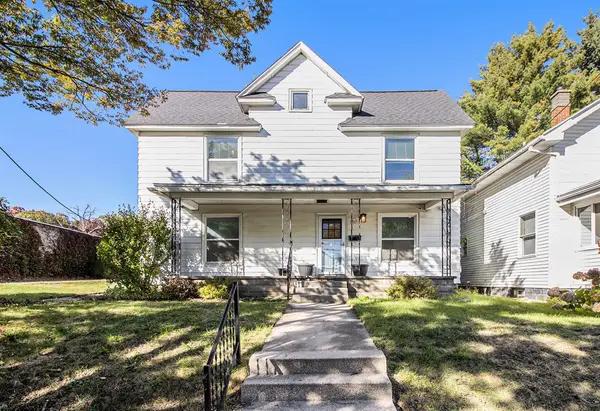 $295,000Active3 beds 2 baths1,904 sq. ft.
$295,000Active3 beds 2 baths1,904 sq. ft.1317 Morgan Street Nw, Grand Rapids, MI 49504
MLS# 25054239Listed by: FIVE STAR REAL ESTATE (MAIN) 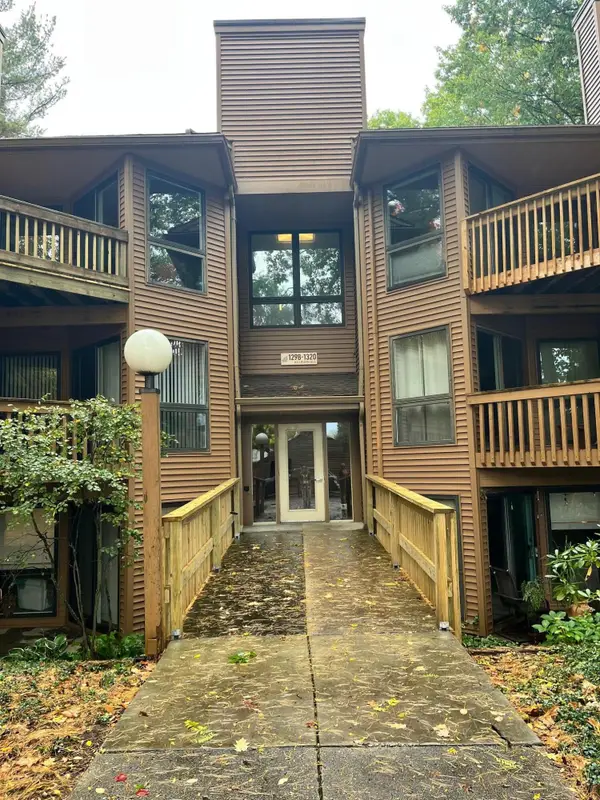 $251,000Pending2 beds 2 baths1,101 sq. ft.
$251,000Pending2 beds 2 baths1,101 sq. ft.1302 Hillburn Avenue Nw, Grand Rapids, MI 49504
MLS# 25054223Listed by: JH REALTY PARTNERS- New
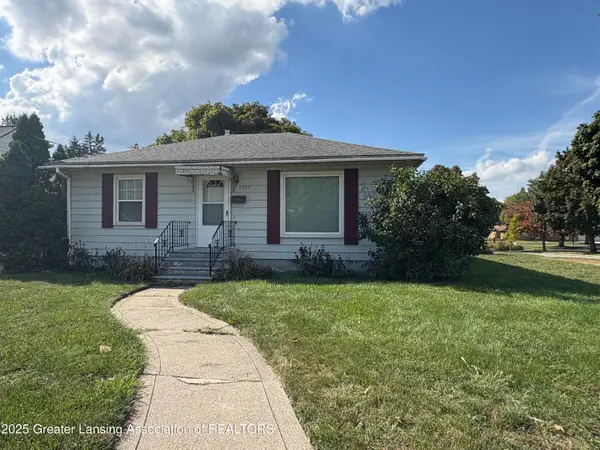 $209,900Active2 beds 1 baths832 sq. ft.
$209,900Active2 beds 1 baths832 sq. ft.2707 Eastern Avenue, Grand Rapids, MI 49507
MLS# 292115Listed by: COLDWELL BANKER PROFESSIONALS-DELTA - Open Sat, 10 to 11:30amNew
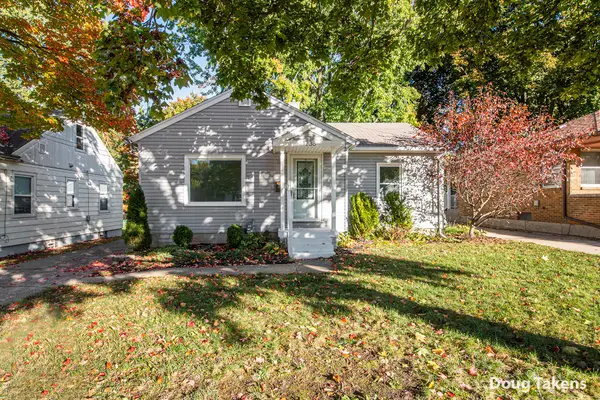 $274,900Active2 beds 1 baths784 sq. ft.
$274,900Active2 beds 1 baths784 sq. ft.1238 Carlton Avenue Ne, Grand Rapids, MI 49505
MLS# 25054169Listed by: INDEPENDENCE REALTY (MAIN) - New
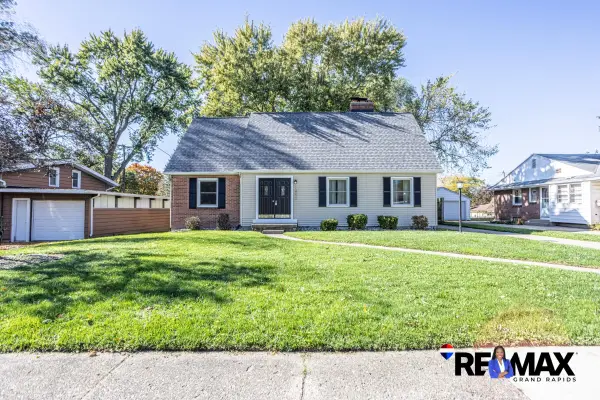 $330,000Active4 beds 2 baths2,412 sq. ft.
$330,000Active4 beds 2 baths2,412 sq. ft.1455 Ball Avenue Ne, Grand Rapids, MI 49505
MLS# 25054170Listed by: RE/MAX OF GRAND RAPIDS (FH) - Open Sat, 11am to 1pmNew
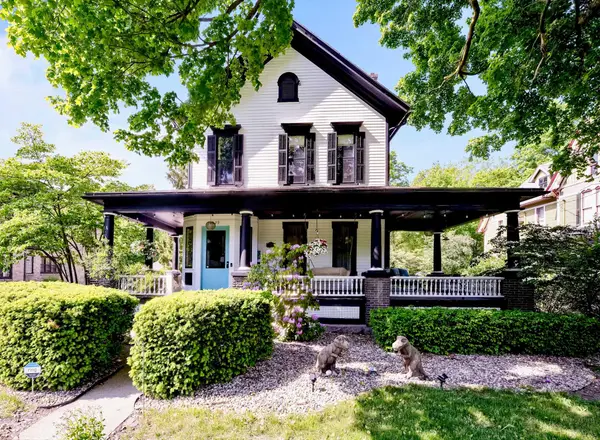 $799,000Active3 beds 4 baths2,865 sq. ft.
$799,000Active3 beds 4 baths2,865 sq. ft.529 Fountain Street Ne, Grand Rapids, MI 49503
MLS# 25054182Listed by: RE/MAX BAYSHORE PROPERTIES - New
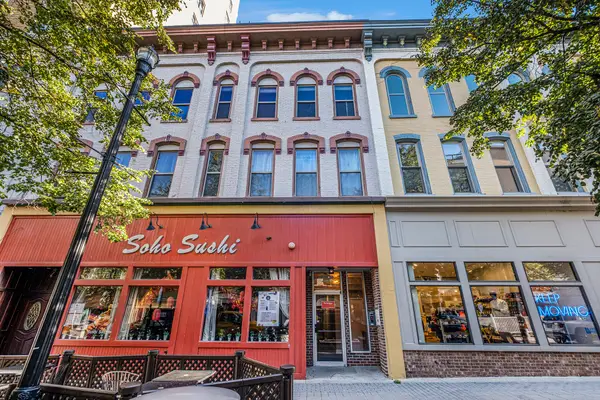 $265,000Active1 beds 2 baths900 sq. ft.
$265,000Active1 beds 2 baths900 sq. ft.56 Monroe Center Street Nw #6, Grand Rapids, MI 49503
MLS# 25054184Listed by: RE/MAX OF GRAND RAPIDS (FH) - New
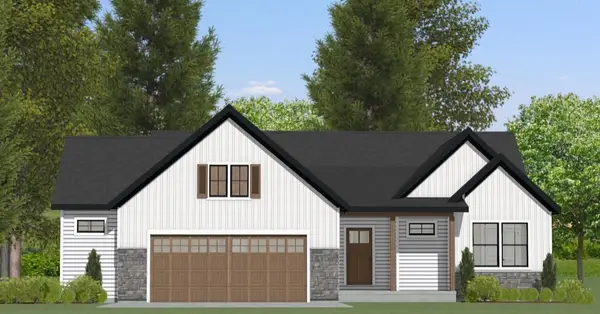 $557,500Active2 beds 2 baths1,539 sq. ft.
$557,500Active2 beds 2 baths1,539 sq. ft.2181 Emerald Lake Court, Grand Rapids, MI 49525
MLS# 25054131Listed by: RE/MAX UNITED (BELTLINE) - Open Sat, 12 to 2pmNew
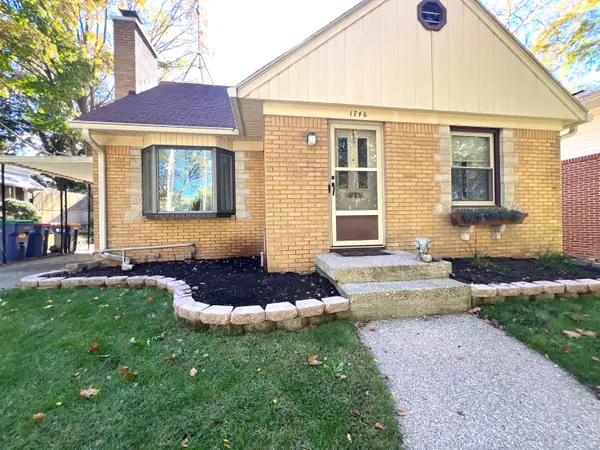 $330,000Active3 beds 2 baths1,086 sq. ft.
$330,000Active3 beds 2 baths1,086 sq. ft.1746 SE Orville Street Se, Grand Rapids, MI 49506
MLS# 25054075Listed by: BELLABAY REALTY LLC
