124 Campau Circle Nw, Grand Rapids, MI 49503
Local realty services provided by:ERA Greater North Properties
124 Campau Circle Nw,Grand Rapids, MI 49503
$460,000
- 2 Beds
- 3 Baths
- 1,289 sq. ft.
- Condominium
- Active
Listed by: christine a kooiker
Office: redfin corporation
MLS#:25054862
Source:MI_GRAR
Price summary
- Price:$460,000
- Price per sq. ft.:$356.87
- Monthly HOA dues:$1,015
About this home
Experience sophisticated downtown living in this gorgeous 17th-floor condo at Plaza Towers, located in the heart of Downtown Grand Rapids. Enjoy breathtaking panoramic west and north views of the city skyline and river—capturing vibrant sunsets and sparkling city lights right from home. Step inside to find a beautifully updated interior featuring new flooring throughout and a modern kitchen with sleek cabinetry, quartz countertops, stylish backsplash, and stainless steel appliances. The spacious, open-concept living and dining areas flow seamlessly to the enclosed balcony, perfect for morning coffee or unwinding with a nightcap while soaking in the views. Each of the two-bedroom suites offers stunning skyline views, generous walk-in closets, and fully updated bathrooms, providing the perfect blend of comfort and privacy. Plaza Towers residents enjoy front desk concierge service, 24-hour security, and access to premier amenities including an indoor pool, hot tub, fitness center, outdoor sport courts, tennis and pickleball, plus beautifully maintained common areas for lounging and grilling. Living here means direct access to the skywalk system, connecting you to Van Andel Arena, DeVos Place, and the Amway Grand Plaza Hotel, with countless dining and entertainment options just steps away. As a bonus, residents enjoy 20% off at The Bistro at Courtyard by Marriott, ideal for a quick coffee, bite, or drink. This residence includes one assigned parking space (#123), with options to rent additional spaces and extra storage in the basement. New HVAC (2021). Cats allowed; no dogs per association rules. Don't miss this rare opportunity to own one of Grand Rapids' most desirable downtown condosluxury, convenience, and unbeatable views all in one.
Contact an agent
Home facts
- Year built:1991
- Listing ID #:25054862
- Added:54 day(s) ago
- Updated:December 18, 2025 at 04:35 PM
Rooms and interior
- Bedrooms:2
- Total bathrooms:3
- Full bathrooms:2
- Half bathrooms:1
- Living area:1,289 sq. ft.
Heating and cooling
- Heating:Heat Pump
Structure and exterior
- Year built:1991
- Building area:1,289 sq. ft.
Utilities
- Water:Public
Finances and disclosures
- Price:$460,000
- Price per sq. ft.:$356.87
- Tax amount:$9,325 (2024)
New listings near 124 Campau Circle Nw
- New
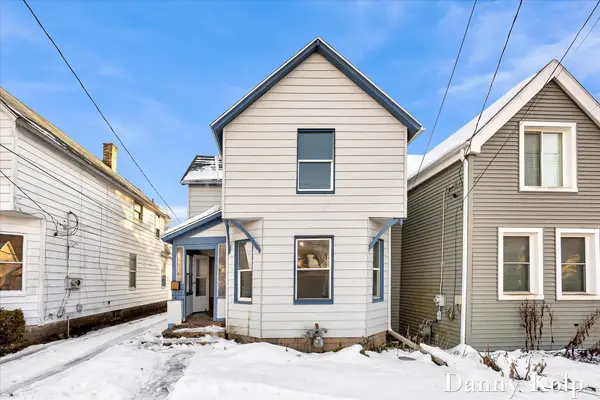 $159,900Active3 beds 1 baths1,197 sq. ft.
$159,900Active3 beds 1 baths1,197 sq. ft.1036 Logan Street Se, Grand Rapids, MI 49506
MLS# 25062203Listed by: MOXIE REAL ESTATE + DEVELOPMENT - Open Sun, 1 to 3pmNew
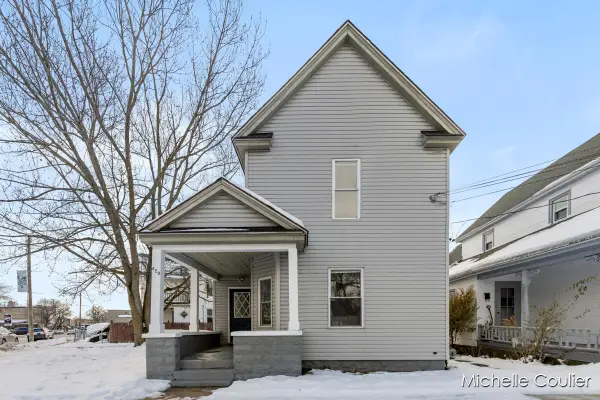 $235,000Active3 beds 1 baths1,257 sq. ft.
$235,000Active3 beds 1 baths1,257 sq. ft.820 5th Street Nw, Grand Rapids, MI 49504
MLS# 25062211Listed by: 616 REALTY LLC - New
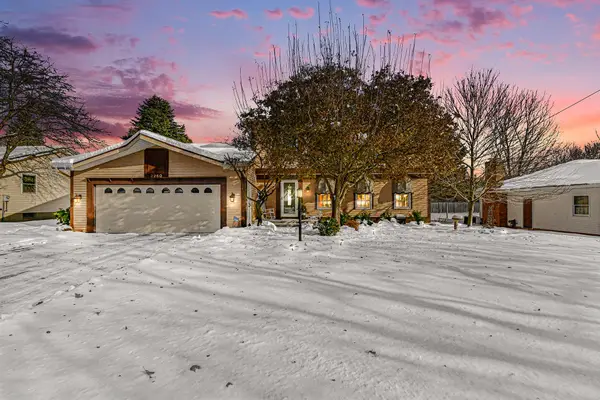 $500,000Active4 beds 3 baths2,184 sq. ft.
$500,000Active4 beds 3 baths2,184 sq. ft.2260 Elmridge Drive Nw, Grand Rapids, MI 49504
MLS# 25062143Listed by: FIVE STAR REAL ESTATE (MAIN) - New
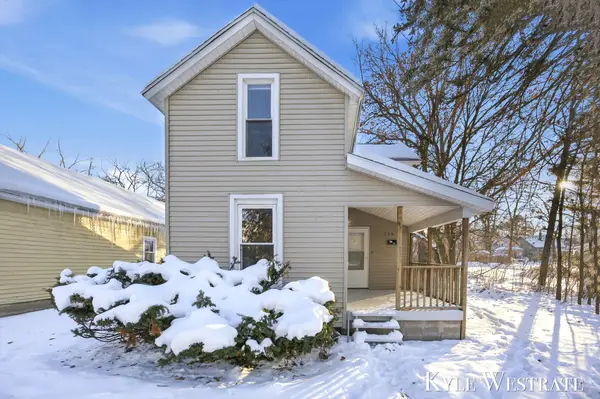 $189,900Active3 beds 1 baths933 sq. ft.
$189,900Active3 beds 1 baths933 sq. ft.508 Gilbert Street Se, Grand Rapids, MI 49507
MLS# 25062145Listed by: UNITED REALTY SERVICES LLC - New
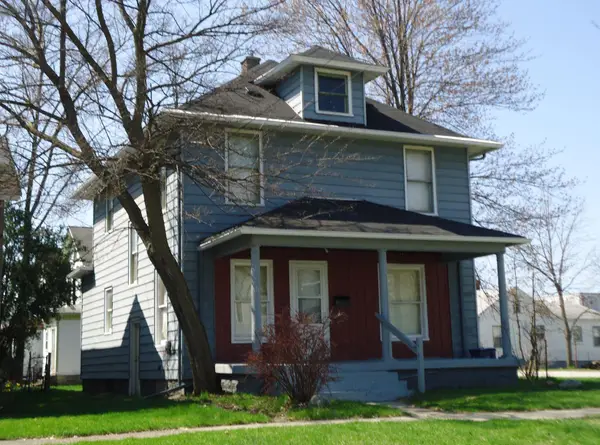 $99,000Active3 beds 2 baths1,404 sq. ft.
$99,000Active3 beds 2 baths1,404 sq. ft.34 La Belle Street Se, Grand Rapids, MI 49507
MLS# 25062152Listed by: GREENRIDGE REALTY (CASCADE) - New
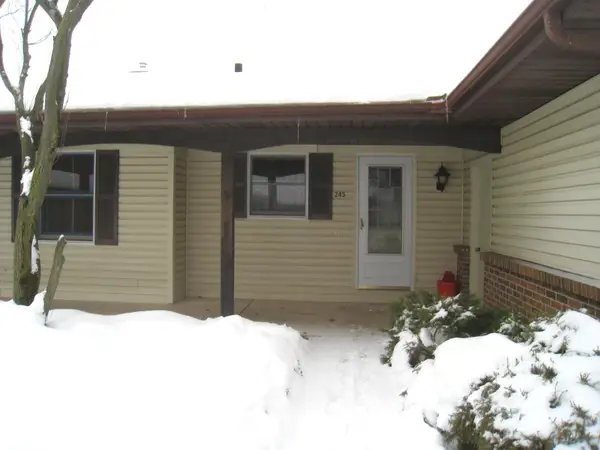 $199,900Active3 beds 2 baths1,686 sq. ft.
$199,900Active3 beds 2 baths1,686 sq. ft.245 Bona Vista Drive Nw #20, Grand Rapids, MI 49504
MLS# 25062155Listed by: COLDWELL BANKER WOODLAND SCHMIDT GRAND HAVEN 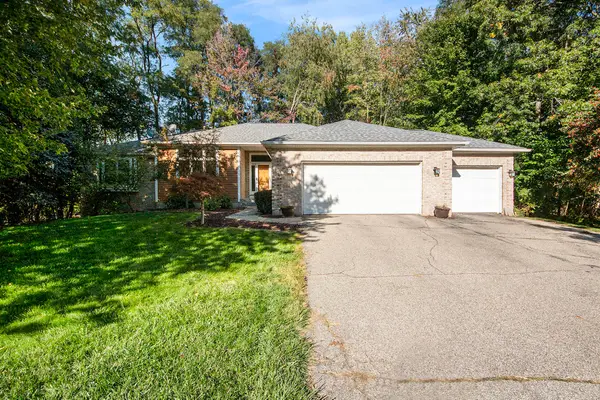 $629,900Active4 beds 3 baths3,636 sq. ft.
$629,900Active4 beds 3 baths3,636 sq. ft.2594 Tall Timber Court Se, Grand Rapids, MI 49546
MLS# 25052979Listed by: EXP REALTY (GRAND RAPIDS)- New
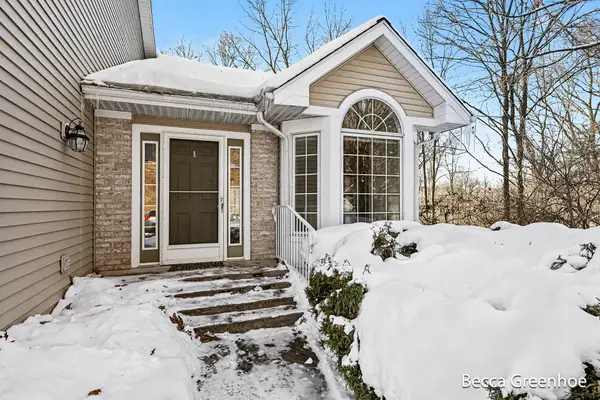 $420,000Active3 beds 3 baths2,171 sq. ft.
$420,000Active3 beds 3 baths2,171 sq. ft.1785 Sanderling Court Ne, Grand Rapids, MI 49505
MLS# 25062113Listed by: GREENRIDGE REALTY (SUMMIT) - Open Sun, 1 to 3pmNew
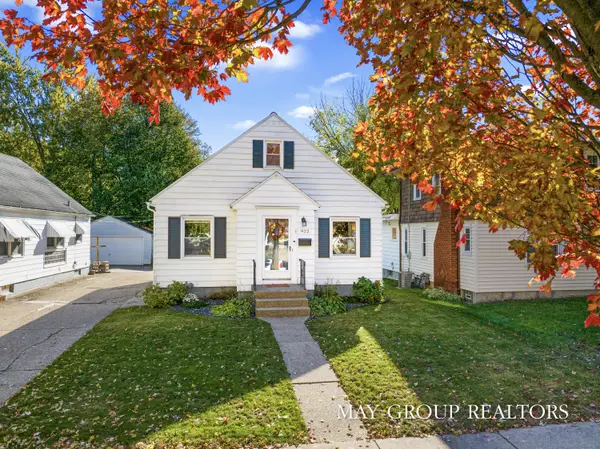 $295,000Active3 beds 2 baths1,842 sq. ft.
$295,000Active3 beds 2 baths1,842 sq. ft.922 Lake Michigan Drive Nw, Grand Rapids, MI 49504
MLS# 25062120Listed by: RE/MAX OF GRAND RAPIDS (FH) - New
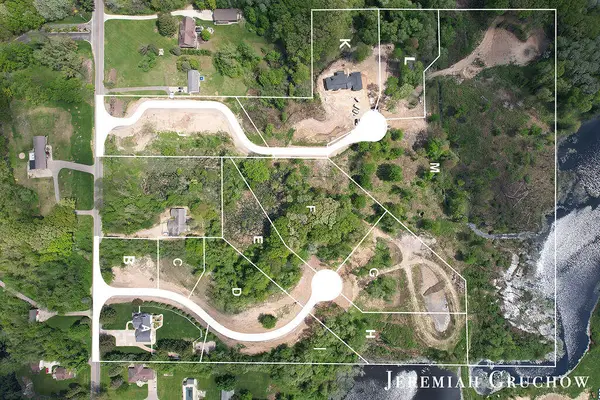 $299,000Active1.64 Acres
$299,000Active1.64 Acres777 E Sedona Hills Court Ne, Grand Rapids, MI 49525
MLS# 25062083Listed by: GREENRIDGE REALTY (CASCADE)
