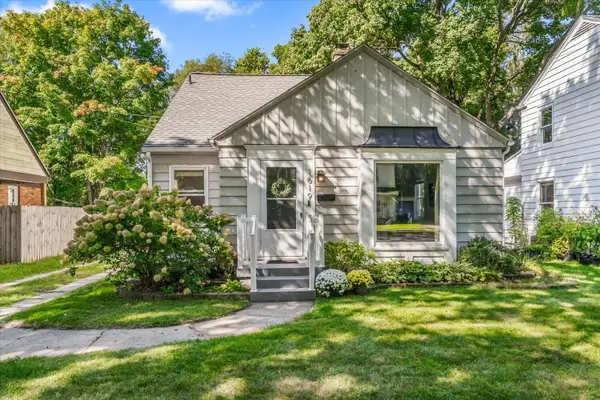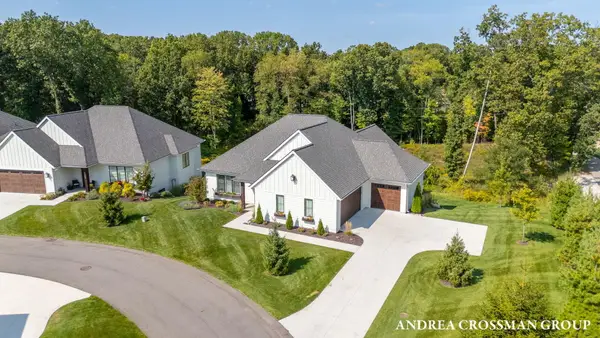1301 Colorado Avenue Se, Grand Rapids, MI 49506
Local realty services provided by:ERA Reardon Realty
1301 Colorado Avenue Se,Grand Rapids, MI 49506
$515,000
- 3 Beds
- 3 Baths
- 2,196 sq. ft.
- Single family
- Active
Upcoming open houses
- Sat, Sep 2002:00 pm - 04:00 pm
Listed by:timothy j groenhof
Office:five star real estate (ada)
MLS#:25047722
Source:MI_GRAR
Price summary
- Price:$515,000
- Price per sq. ft.:$315.37
About this home
Welcome to 1301 Colorado Ave SE! First time available in 20 years, this move-in ready home boasts the perfect blend of classic features and modern updates.
Inside you'll find gorgeous original wood floors, a bright front living room with a gas fireplace, and curved ceilings that showcase the home's character. A 2016 renovation reconfigured the main level, creating open flow into the updated kitchen—showcasing Jenn-Air appliances, subway tile backsplash, farmhouse sink, custom countertops, and a stunning barnwood bar top. The kitchen connects to a spacious dining area and a cheerful breakfast nook with built-in bench seating, a half bath, and a sharp four-season porch.
Upstairs, the large primary bedroom offers two closets and plenty of natural light. Two additional ample-sized bedrooms and a charming full bathroom with classic tilework complete the level. Original wood floors are throughout, and one bedroom includes access to a unique second-floor deck overlooking the yard. The finished lower level offers a sharp family room with built-ins, a barn door, and a great space for entertainment. A thoughtfully-designed laundry room with sink, folding station, chute from both levels, and built-in lockers sits next to an additional full bathroom. Unfinished space provides storage, a workshop area, and a brand-new furnace and A/C! (August 2025).
Outside, there is tons of curb appeal with stone accents and mature landscaping. The spacious fenced-in yard offers a nice brick patio and even an all-sports court (perfect for pickleball)! A detached garage sits off the quiet side street, with easy on-street parking available as well.
All of this in a highly desirable Grand Rapids location! Nestled in a walkable neighborhood just blocks from Hall Street Bakery, Grand Rapids Christian Elementary, and Cambridge Park - and only a 5-minute drive to Gaslight Village, Eastown, and Reeds Lake - you'll enjoy both convenience and community right at your doorstep. This is the one you've been waiting for - schedule your showing today!!
Seller directs Listing Agent/Broker to delay review of offers. Please have submitted by Monday, 9/22 at 5:00pm. Seller intends to respond on Tuesday, 9/23 by 5:00pm.
Contact an agent
Home facts
- Year built:1946
- Listing ID #:25047722
- Added:1 day(s) ago
- Updated:September 18, 2025 at 10:16 AM
Rooms and interior
- Bedrooms:3
- Total bathrooms:3
- Full bathrooms:2
- Half bathrooms:1
- Living area:2,196 sq. ft.
Heating and cooling
- Heating:Forced Air
Structure and exterior
- Year built:1946
- Building area:2,196 sq. ft.
- Lot area:0.14 Acres
Utilities
- Water:Public
Finances and disclosures
- Price:$515,000
- Price per sq. ft.:$315.37
- Tax amount:$2,403 (2025)
New listings near 1301 Colorado Avenue Se
- New
 $210,000Active2 beds 1 baths1,152 sq. ft.
$210,000Active2 beds 1 baths1,152 sq. ft.601 High Street Sw, Grand Rapids, MI 49503
MLS# 25047913Listed by: FIVE STAR REAL ESTATE (ADA) - Open Thu, 5 to 7pmNew
 $339,900Active4 beds 2 baths2,043 sq. ft.
$339,900Active4 beds 2 baths2,043 sq. ft.1619 Margaret Avenue Se, Grand Rapids, MI 49507
MLS# 25047632Listed by: CHUCK JAQUA REALTOR INC. - New
 $349,900Active4 beds 2 baths1,737 sq. ft.
$349,900Active4 beds 2 baths1,737 sq. ft.1610 6th Street Nw, Grand Rapids, MI 49504
MLS# 25047867Listed by: ICON REALTY GROUP LLC - New
 $319,000Active4 beds 2 baths1,954 sq. ft.
$319,000Active4 beds 2 baths1,954 sq. ft.1022 Calvin Avenue Se, Grand Rapids, MI 49506
MLS# 25047848Listed by: RKM REALTY LLC - Open Thu, 4 to 6pmNew
 $989,900Active4 beds 4 baths3,339 sq. ft.
$989,900Active4 beds 4 baths3,339 sq. ft.6399 Lamppost Circle Se #21, Grand Rapids, MI 49546
MLS# 25047830Listed by: COLDWELL BANKER WOODLAND SCHMIDT - New
 $259,900Active3 beds 2 baths1,234 sq. ft.
$259,900Active3 beds 2 baths1,234 sq. ft.1153 Bridge Street Nw, Grand Rapids, MI 49504
MLS# 25047834Listed by: UNITED REALTY SERVICES LLC - New
 $899,000Active4 beds 3 baths2,926 sq. ft.
$899,000Active4 beds 3 baths2,926 sq. ft.3126 Brentwood Drive Se, Grand Rapids, MI 49506
MLS# 25047769Listed by: GREENRIDGE REALTY (EGR) - New
 $899,900Active4 beds 3 baths2,807 sq. ft.
$899,900Active4 beds 3 baths2,807 sq. ft.3895 Keeweenaw Drive Ne, Grand Rapids, MI 49525
MLS# 25047779Listed by: 616 REALTY LLC - New
 $179,900Active3 beds 1 baths1,008 sq. ft.
$179,900Active3 beds 1 baths1,008 sq. ft.1516 Cole Avenue Ne, Grand Rapids, MI 49505
MLS# 25047784Listed by: SUCCESS REALTY WEST MICHIGAN - Open Sun, 11am to 12:30pmNew
 $340,000Active3 beds 3 baths2,127 sq. ft.
$340,000Active3 beds 3 baths2,127 sq. ft.720 Giddings Avenue Se, Grand Rapids, MI 49506
MLS# 25047746Listed by: FIVE STAR REAL ESTATE (MAIN)
