1370 Manorwood Drive Se, Grand Rapids, MI 49508
Local realty services provided by:ERA Greater North Properties
1370 Manorwood Drive Se,Grand Rapids, MI 49508
$369,000
- 4 Beds
- 2 Baths
- 1,824 sq. ft.
- Single family
- Active
Listed by: samuel sammy mwabi
Office: greenridge realty (kentwood)
MLS#:26004190
Source:MI_GRAR
Price summary
- Price:$369,000
- Price per sq. ft.:$397.63
About this home
This updated 4bed, 2bath Bi-level offers newer roof (9 years), brand new energy efficient windows, updated heating and cooling system with new A/C, and newer carpet and flooring (1 year old). The remodeled kitchen boosts all new appliances, modern finishes like counter top G.stone, house comes with a freshly painted double deck, underground sprinklers, and a large yard perfect for entertaining. The two-car attached garage is complemented by driveway parking for three more vehicles. Located in the desirable Kentwood neighborhood, this home is close to parks, trails, shopping, and Kentwood Public Schools (Brookwood Elementary, Valleywood Middle, East Kentwood High).
Contact an agent
Home facts
- Year built:1990
- Listing ID #:26004190
- Added:146 day(s) ago
- Updated:February 13, 2026 at 04:01 PM
Rooms and interior
- Bedrooms:4
- Total bathrooms:2
- Full bathrooms:2
- Living area:1,824 sq. ft.
Heating and cooling
- Heating:Forced Air
Structure and exterior
- Year built:1990
- Building area:1,824 sq. ft.
- Lot area:0.25 Acres
Schools
- High school:East Kentwood High School
- Middle school:Crestwood Middle School
- Elementary school:Brookwood Elementary School
Utilities
- Water:Public
Finances and disclosures
- Price:$369,000
- Price per sq. ft.:$397.63
- Tax amount:$2,911 (2025)
New listings near 1370 Manorwood Drive Se
- New
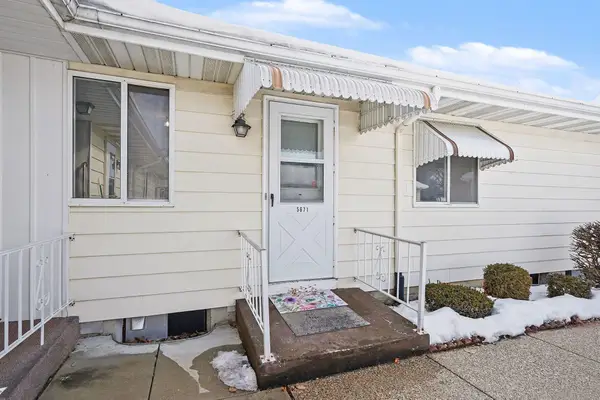 $215,000Active2 beds 1 baths1,329 sq. ft.
$215,000Active2 beds 1 baths1,329 sq. ft.5671 Leisure South Drive Se, Grand Rapids, MI 49548
MLS# 26005271Listed by: GREENRIDGE REALTY (KENTWOOD) - New
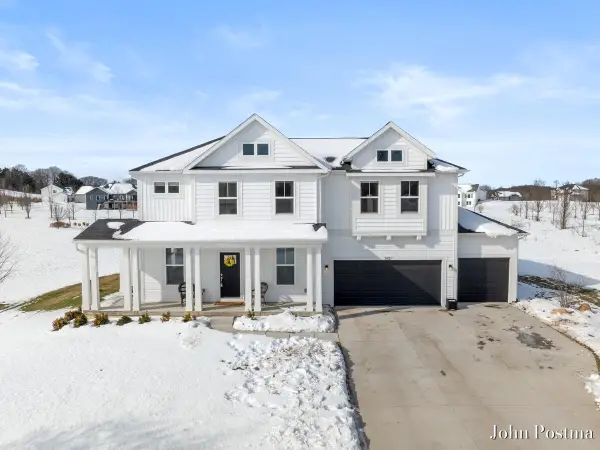 $675,000Active4 beds 3 baths2,719 sq. ft.
$675,000Active4 beds 3 baths2,719 sq. ft.5827 Golden Hollow Drive Se, Grand Rapids, MI 49512
MLS# 26005272Listed by: RE/MAX OF GRAND RAPIDS (FH) - New
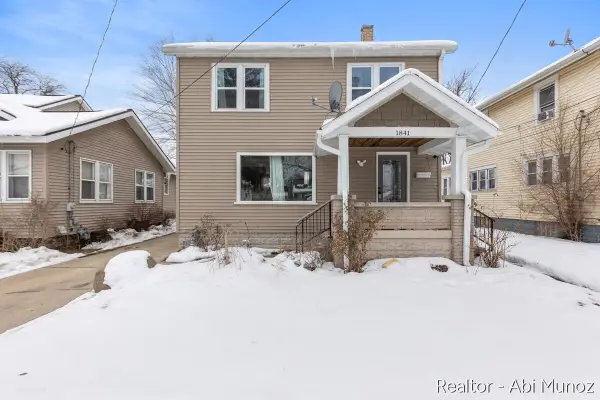 $240,000Active3 beds 3 baths1,304 sq. ft.
$240,000Active3 beds 3 baths1,304 sq. ft.1841 Federal Avenue Sw, Grand Rapids, MI 49509
MLS# 26005285Listed by: CITY2SHORE REAL ESTATE (GR) - New
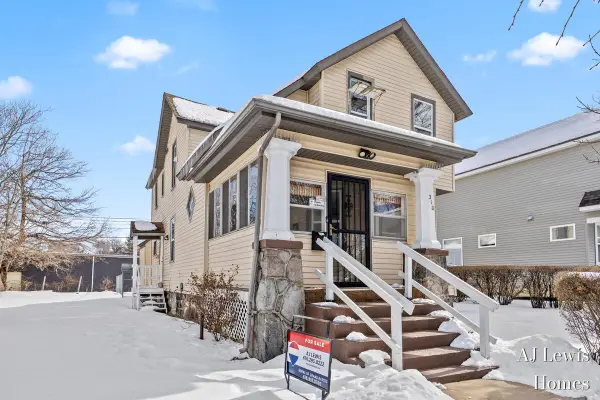 $339,900Active-- beds -- baths
$339,900Active-- beds -- baths510 La Grave Avenue Se, Grand Rapids, MI 49503
MLS# 26005261Listed by: RE/MAX OF GRAND RAPIDS (FH) - Open Sun, 1 to 3pmNew
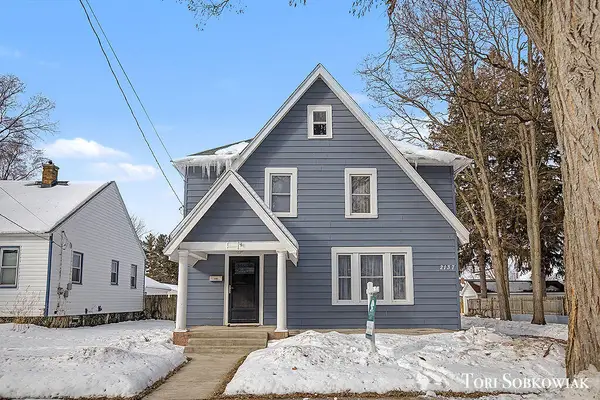 $379,000Active4 beds 2 baths2,040 sq. ft.
$379,000Active4 beds 2 baths2,040 sq. ft.2137 Eastern Avenue Ne, Grand Rapids, MI 49505
MLS# 26005264Listed by: GREENRIDGE REALTY (WEST) - New
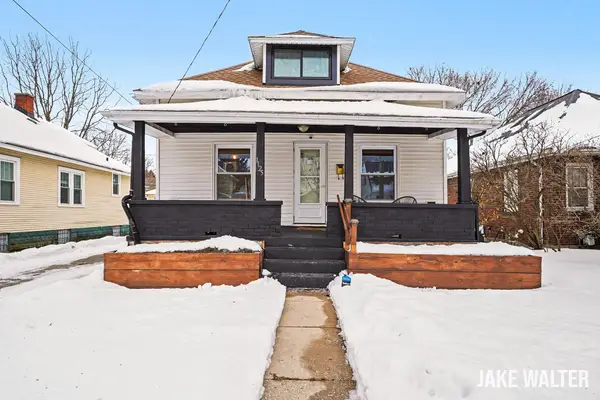 $229,900Active2 beds 1 baths1,475 sq. ft.
$229,900Active2 beds 1 baths1,475 sq. ft.1125 Veto Street Nw, Grand Rapids, MI 49504
MLS# 26005248Listed by: FIVE STAR REAL ESTATE (GRANDV) - Open Sun, 2 to 4pmNew
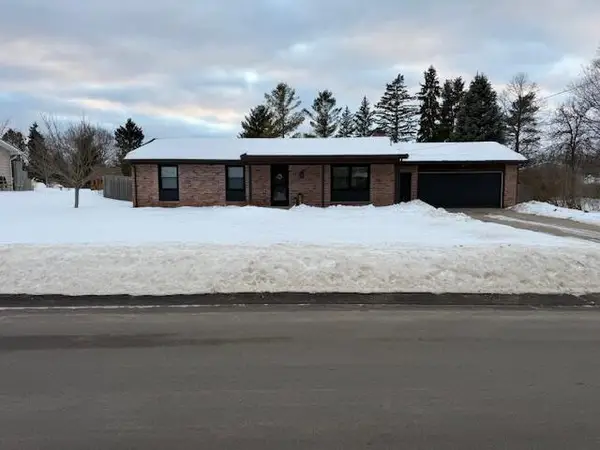 $429,900Active3 beds 3 baths2,100 sq. ft.
$429,900Active3 beds 3 baths2,100 sq. ft.2500 Rockhill Drive Ne, Grand Rapids, MI 49525
MLS# 26005242Listed by: WEST MITTEN REALTY LLC - Open Sun, 11am to 1pmNew
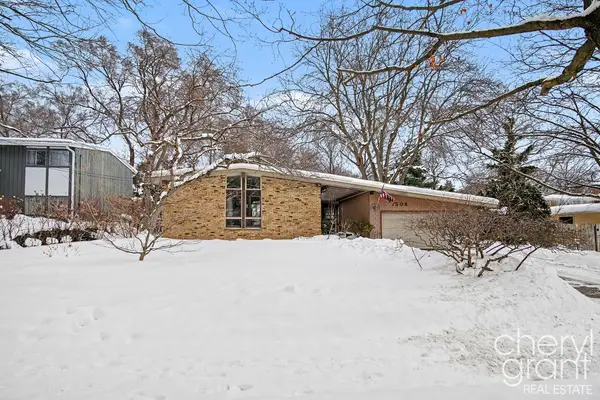 $469,000Active3 beds 2 baths2,058 sq. ft.
$469,000Active3 beds 2 baths2,058 sq. ft.1508 Pinecrest Avenue Se, Grand Rapids, MI 49506
MLS# 26005184Listed by: RE/MAX OF GRAND RAPIDS (FH) - Open Sat, 2 to 4pmNew
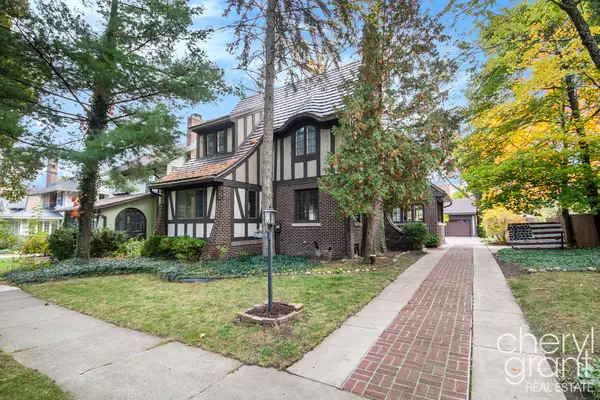 $850,000Active5 beds 3 baths3,826 sq. ft.
$850,000Active5 beds 3 baths3,826 sq. ft.618 Laurel Avenue Se, Grand Rapids, MI 49506
MLS# 26005109Listed by: RE/MAX OF GRAND RAPIDS (FH) - Open Sun, 12 to 2pmNew
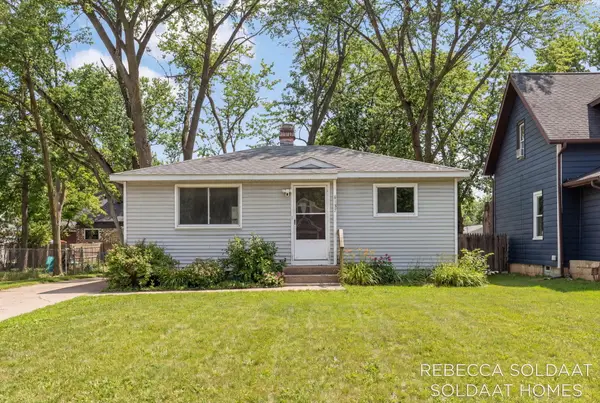 $229,900Active2 beds 2 baths769 sq. ft.
$229,900Active2 beds 2 baths769 sq. ft.4137 Madison Avenue Se, Grand Rapids, MI 49548
MLS# 26005037Listed by: BELLABAY REALTY (NORTH)

