1613 Margaret Avenue Se, Grand Rapids, MI 49507
Local realty services provided by:ERA Greater North Properties
1613 Margaret Avenue Se,Grand Rapids, MI 49507
$305,000
- 3 Beds
- 2 Baths
- - sq. ft.
- Single family
- Sold
Listed by: jeff heglund
Office: jh realty partners
MLS#:25042857
Source:MI_GRAR
Sorry, we are unable to map this address
Price summary
- Price:$305,000
About this home
Welcome home! Step inside to find gorgeous hardwood floors and ceramic tile, offering a spacious living room with a cozy fireplace that creates a warm, inviting atmosphere. The dining room flows into the updated kitchen, which features stylish cabinetry, flooring, butcher block countertops, and a beautiful backsplash, accompanied by stainless steel appliances. A convenient half bath sits just off the kitchen, along with an enclosed back porch.
Upstairs, you'll discover three spacious bedrooms with hardwood floors with large closets, along with a renovated bathroom.
The lower level offers laundry space and a large bonus room/ family room with a fireplace.
Enjoy the outdoors in the fenced backyard with a patio, plus an attached one-car garage! You're also within walking distance of Mulick Park. Conveniently located just minutes from Downtown Grand Rapids, East Grand Rapids, Breton Village, and Alger Heights. Centrally placed near schools, shopping, dining, and entertainment.
Contact an agent
Home facts
- Year built:1941
- Listing ID #:25042857
- Added:115 day(s) ago
- Updated:December 16, 2025 at 08:01 AM
Rooms and interior
- Bedrooms:3
- Total bathrooms:2
- Full bathrooms:1
- Half bathrooms:1
Heating and cooling
- Heating:Forced Air
Structure and exterior
- Year built:1941
Utilities
- Water:Public
Finances and disclosures
- Price:$305,000
- Tax amount:$3,790 (2025)
New listings near 1613 Margaret Avenue Se
- New
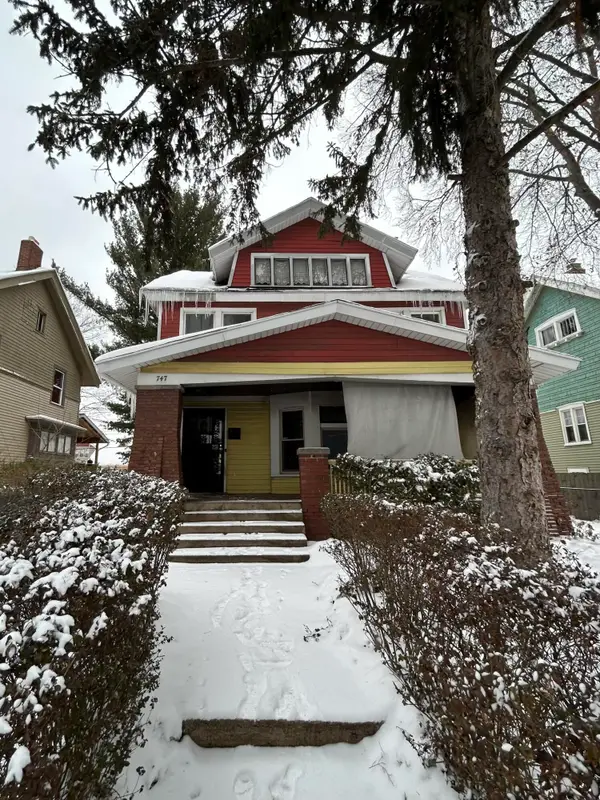 $230,000Active4 beds 2 baths1,863 sq. ft.
$230,000Active4 beds 2 baths1,863 sq. ft.747 Prince Street Se, Grand Rapids, MI 49507
MLS# 25061916Listed by: GREENRIDGE REALTY (CASCADE) - Open Sun, 1 to 3pmNew
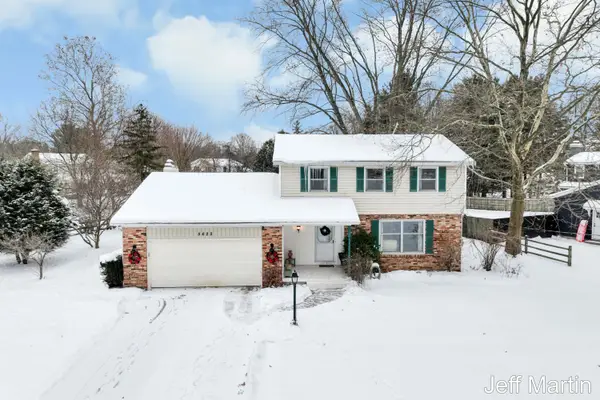 $459,900Active4 beds 3 baths2,504 sq. ft.
$459,900Active4 beds 3 baths2,504 sq. ft.5622 Far Hill Drive Se, Grand Rapids, MI 49546
MLS# 25061894Listed by: COLDWELL BANKER SCHMIDT REALTORS - Open Thu, 5 to 7pmNew
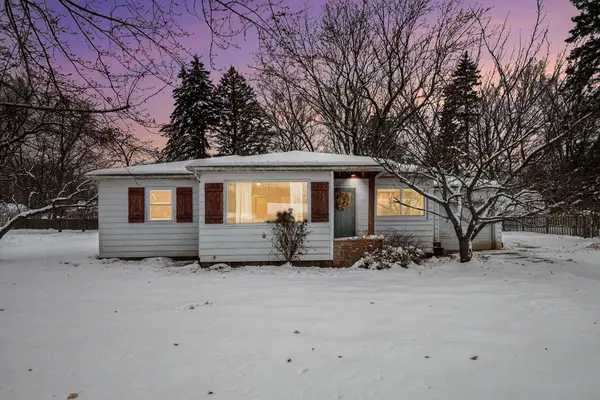 $315,000Active3 beds 2 baths1,370 sq. ft.
$315,000Active3 beds 2 baths1,370 sq. ft.3815 Auburn Avenue Ne, Grand Rapids, MI 49512
MLS# 25061860Listed by: 321 REAL ESTATE - New
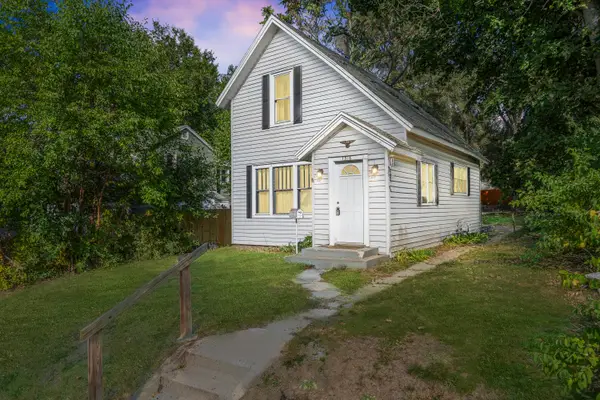 $199,900Active3 beds 1 baths1,008 sq. ft.
$199,900Active3 beds 1 baths1,008 sq. ft.1516 Cole Avenue Ne, Grand Rapids, MI 49505
MLS# 25061847Listed by: SUCCESS REALTY WEST MICHIGAN - New
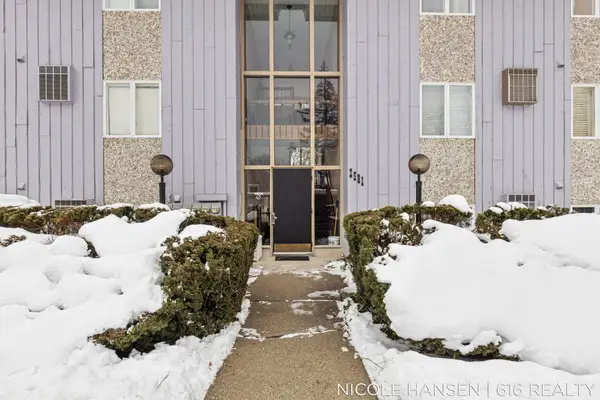 $150,000Active2 beds 1 baths823 sq. ft.
$150,000Active2 beds 1 baths823 sq. ft.2581 Ridgecroft Drive Se #302, Grand Rapids, MI 49546
MLS# 25061837Listed by: 616 REALTY LLC - New
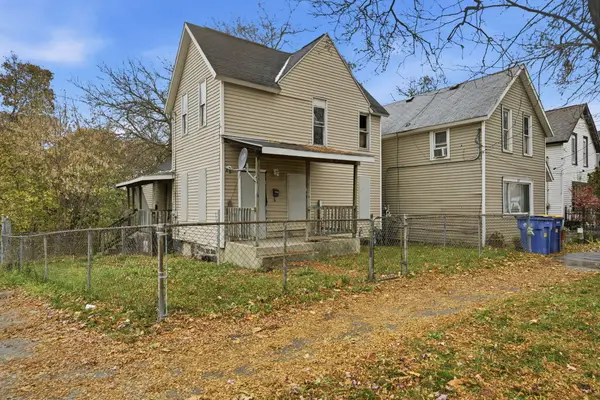 $109,900Active4 beds 1 baths1,043 sq. ft.
$109,900Active4 beds 1 baths1,043 sq. ft.877 Oakland Avenue Sw, Grand Rapids, MI 49503
MLS# 25061801Listed by: SHYANNE QUEEN REAL ESTATE POWERED BY EPIQUE REALTY 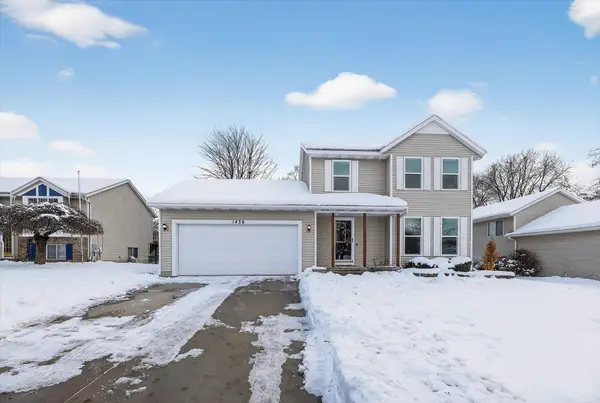 $375,000Pending3 beds 2 baths1,670 sq. ft.
$375,000Pending3 beds 2 baths1,670 sq. ft.1436 Manton Street Ne, Grand Rapids, MI 49505
MLS# 25061768Listed by: CENTURY 21 AFFILIATED (GR)- New
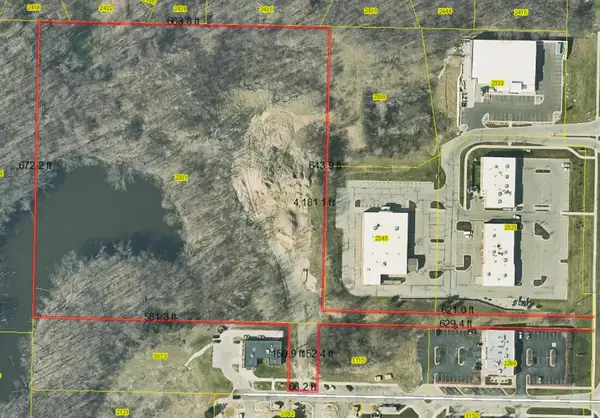 $1,850,000Active10.68 Acres
$1,850,000Active10.68 Acres2301 E Beltline Avenue Ne, Grand Rapids, MI 49525
MLS# 25061735Listed by: RE/MAX UNITED (BELTLINE) - New
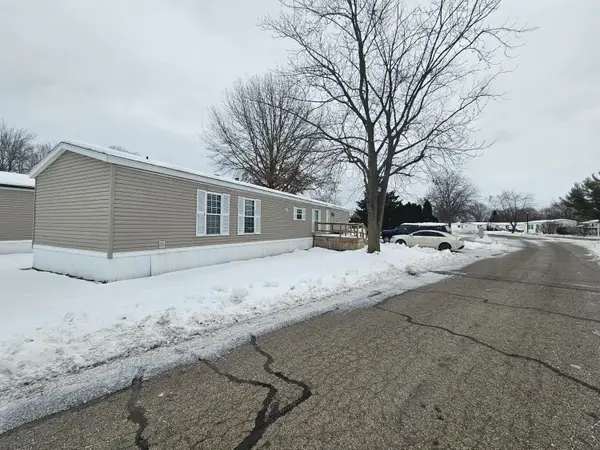 $42,000Active2 beds 2 baths1,629 sq. ft.
$42,000Active2 beds 2 baths1,629 sq. ft.7156 Houndstooth Drive Sw, Grand Rapids, MI 49548
MLS# 25061727Listed by: GREENRIDGE REALTY (CASCADE) - New
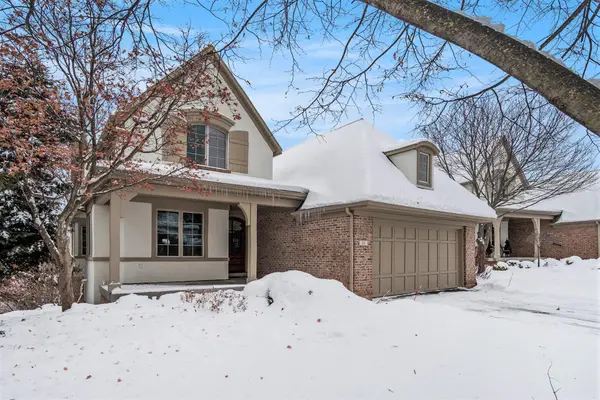 $929,000Active3 beds 4 baths4,165 sq. ft.
$929,000Active3 beds 4 baths4,165 sq. ft.51 Peartree Lane Ne, Grand Rapids, MI 49546
MLS# 25061689Listed by: GREENRIDGE REALTY (EGR)
