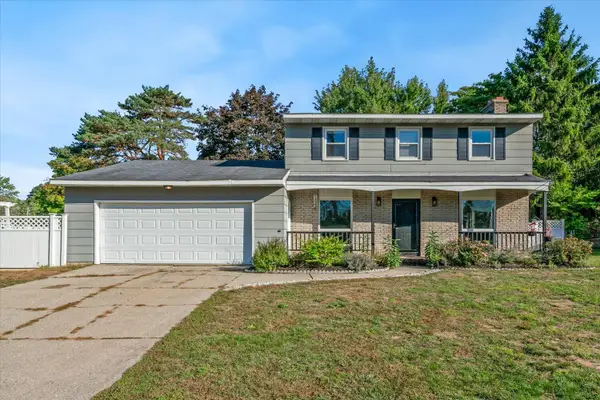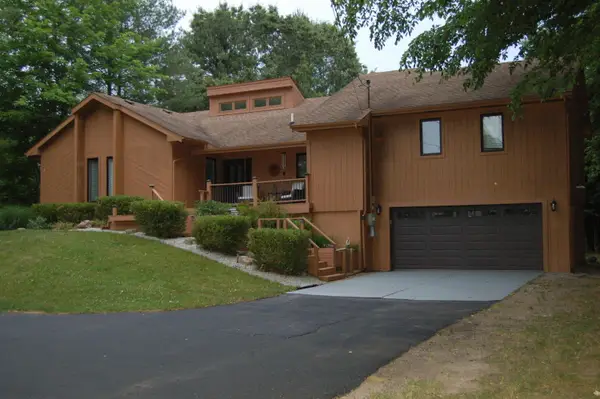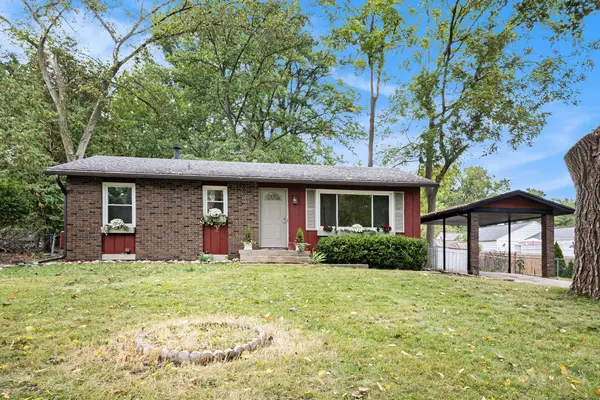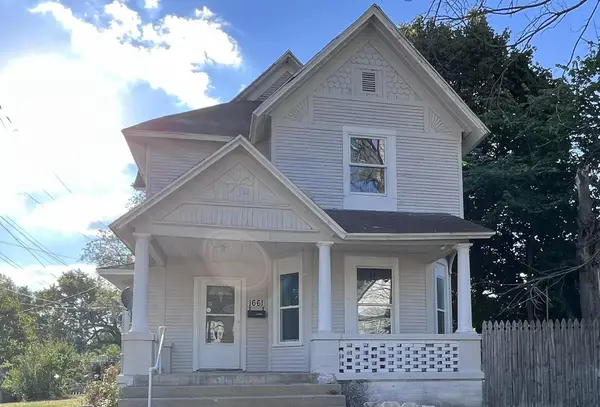1641 Thornapple River Drive Se, Grand Rapids, MI 49546
Local realty services provided by:ERA Reardon Realty Great Lakes
1641 Thornapple River Drive Se,Grand Rapids, MI 49546
$1,325,000
- 4 Beds
- 4 Baths
- 4,061 sq. ft.
- Single family
- Pending
Listed by:jennifer a gesik
Office:crown real estate partners inc
MLS#:25033267
Source:MI_GRAR
Price summary
- Price:$1,325,000
- Price per sq. ft.:$326.27
About this home
LOOK NO FURTHER! Nestled in a peaceful, serene setting, this modern farmhouse style home features 4 spacious bedrooms, 3.5 luxurious bathrooms harmoniously blending modern luxury and natural beauty. Entering through the foyer you'll be captivated by the beautiful view out the living room windows, gorgeous wide plank white oak flooring, impressive trim carpentry and purposeful built-ins. Entertaining is a joy with an open concept that enables you to engage guests while in the kitchen and living room. A delicious aroma from the kitchen beckons you to join in meal preparation. You quickly realize the smart and efficient utility the kitchen, pantry, laundry room and mudroom offer as your enjoying a meal with guests in the dining area. After dinner, summer beckons you to the rear blue stone patio with firepit for dessert where hours of memories and laughter linger into the night. Your family and guests retire to their large, cozy bedrooms, private baths and walk-in-closets in the upper level. They feel right at home with all of the comforts and privacy one could desire. Once they're settled, you enjoy some late-night reading on the maintenance free rear deck listening to the sounds of nature before finally retiring. As you stroll to the main floor primary bedroom, you appreciate the peaceful tranquility that the primary suite provides. Before turning in for the night you make your way to the primary bath and soak in the luxurious tub. Awakening refreshed, the new day starts in the primary walk-in tiled shower, you dress for your day in the walk-in closet and enjoy the smartly designed storage and organization. Strolling to your newly renovated private home office, you see that it is yet another beautiful day. Before leaving your sanctuary for the day, you say goodbye to your well rested guests, who will be sad to leave your beautiful home and your happy family members who appreciate having their own private bedrooms, bathrooms and walk in closets. Pulling out of your garage you appreciate the clean, fully insulated, finished garage complete with an electric car charger and durable polyaspartic floor coating. Two thoughts occur to you... first, life is good... second, you can't wait to get back home.
This amazing home is located in Cascade Township, a community of natural beauty, rolling hills, and friendly neighbors. It's conveniently close to shopping, highways, downtown Ada, the Camelback bridge, parks, walking/biking trails and Forest Hills Public schools. Impressive form, incredible functionality, inspiring finish... how about YES!!!
Contact an agent
Home facts
- Year built:2014
- Listing ID #:25033267
- Added:82 day(s) ago
- Updated:October 01, 2025 at 07:32 AM
Rooms and interior
- Bedrooms:4
- Total bathrooms:4
- Full bathrooms:3
- Half bathrooms:1
- Living area:4,061 sq. ft.
Heating and cooling
- Heating:Forced Air
Structure and exterior
- Year built:2014
- Building area:4,061 sq. ft.
- Lot area:0.78 Acres
Schools
- High school:Forest Hills Central High School
- Middle school:Central Middle School
- Elementary school:Thornapple Elementary School
Utilities
- Water:Well
Finances and disclosures
- Price:$1,325,000
- Price per sq. ft.:$326.27
- Tax amount:$13,873 (2025)
New listings near 1641 Thornapple River Drive Se
- New
 $339,900Active3 beds 3 baths2,768 sq. ft.
$339,900Active3 beds 3 baths2,768 sq. ft.1621 Mapleview Street Se, Grand Rapids, MI 49508
MLS# 25050217Listed by: BELLABAY REALTY LLC - New
 $589,500Active4 beds 3 baths2,617 sq. ft.
$589,500Active4 beds 3 baths2,617 sq. ft.5127 Sequoia Drive Drive Se, Grand Rapids, MI 49512
MLS# 25050194Listed by: GREENRIDGE REALTY (CALEDONIA) - New
 $305,000Active3 beds 2 baths1,490 sq. ft.
$305,000Active3 beds 2 baths1,490 sq. ft.4005 Filkins Drive Ne, Grand Rapids, MI 49525
MLS# 25050132Listed by: 616 REALTY LLC  $279,900Pending2 beds 1 baths1,412 sq. ft.
$279,900Pending2 beds 1 baths1,412 sq. ft.2407 7th Street Nw, Grand Rapids, MI 49504
MLS# 25050044Listed by: BERKSHIRE HATHAWAY HOMESERVICES MI- New
 $199,000Active3 beds 1 baths1,070 sq. ft.
$199,000Active3 beds 1 baths1,070 sq. ft.940 Logan Street Se, Grand Rapids, MI 49506
MLS# 25050058Listed by: UNITED REALTY SERVICES LLC - New
 $270,000Active2 beds 2 baths1,324 sq. ft.
$270,000Active2 beds 2 baths1,324 sq. ft.6596 Fruit Ridge Avenue Nw, Grand Rapids, MI 49544
MLS# 25050063Listed by: RE/MAX OF GRAND RAPIDS (STNDL) - New
 $699,000Active2 beds 3 baths2,825 sq. ft.
$699,000Active2 beds 3 baths2,825 sq. ft.2968 Overlook Summit Drive, Grand Rapids, MI 49546
MLS# 25050074Listed by: CROWN REAL ESTATE PARTNERS INC - New
 $249,000Active6 beds 2 baths2,193 sq. ft.
$249,000Active6 beds 2 baths2,193 sq. ft.1661 Madison Avenue Se, Grand Rapids, MI 49507
MLS# 25050095Listed by: UNITED REALTY SERVICES LLC - Open Sun, 1 to 3pmNew
 $429,900Active4 beds 2 baths1,689 sq. ft.
$429,900Active4 beds 2 baths1,689 sq. ft.2630 Oakwood Avenue Ne, Grand Rapids, MI 49505
MLS# 25050097Listed by: EXP REALTY (GRAND RAPIDS) - Open Sat, 11am to 1pmNew
 $350,000Active3 beds 2 baths1,452 sq. ft.
$350,000Active3 beds 2 baths1,452 sq. ft.16 Graceland Street Ne, Grand Rapids, MI 49505
MLS# 25050034Listed by: RE/MAX OF GRAND RAPIDS (FH)
