1663 Oakleigh Woods Drive Nw, Grand Rapids, MI 49504
Local realty services provided by:ERA Greater North Properties


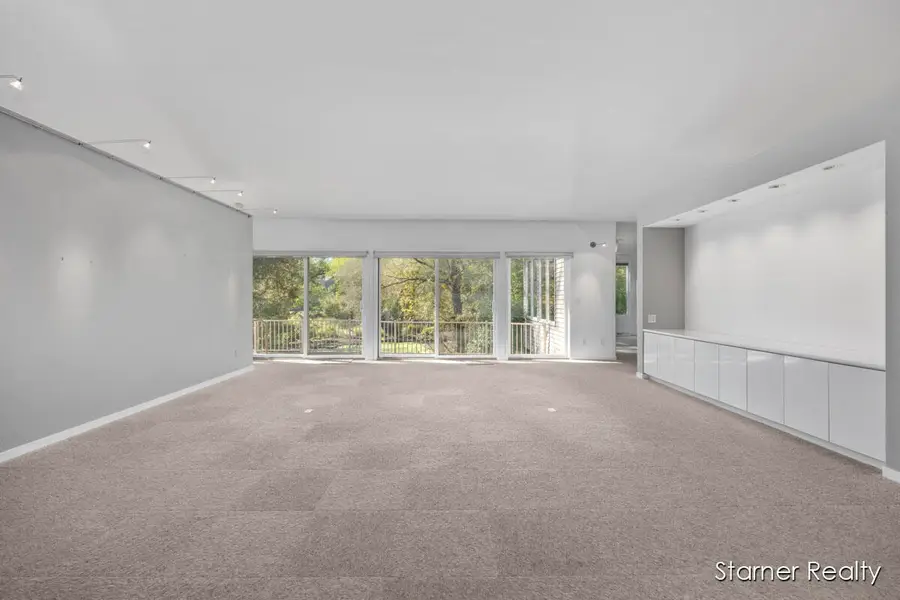
1663 Oakleigh Woods Drive Nw,Grand Rapids, MI 49504
$450,000
- 2 Beds
- 3 Baths
- 2,485 sq. ft.
- Condominium
- Active
Listed by:jamie p starner
Office:starner realty
MLS#:25013514
Source:MI_GRAR
Price summary
- Price:$450,000
- Price per sq. ft.:$278.64
- Monthly HOA dues:$505
About this home
Does your design aesthetic lean toward minimalist modern with a touch of art and nature? If so, don't miss this gallery-like living space, custom-designed by Nancy Philips. Designed to elegantly showcase the owner's extensive art collection while seamlessly integrating with the natural surroundings. Approaching this freestanding condominium unit, you'll immediately notice the serene and private ambiance created by the thoughtful landscaping and terrain.
Upon entering, you're welcomed by a stunning wall of glass that overlooks a vibrant wetland area offering birds, butterflies, and wildlife. The view has a tranquil, rural feel while being just minutes away from the highway and downtown Grand Rapids.
This home features a grand living area with soaring ceilings, there are two bedrooms a versatile home office space, a sunroom, a family room, and a huge storage room with a cedar closet. Select a bottle from your dedicated wine closet and enjoy a glass on your spacious deck overlooking nature. To make it happen call now! easy to schedule easy to show.
Contact an agent
Home facts
- Year built:2001
- Listing Id #:25013514
- Added:319 day(s) ago
- Updated:August 19, 2025 at 03:13 PM
Rooms and interior
- Bedrooms:2
- Total bathrooms:3
- Full bathrooms:2
- Half bathrooms:1
- Living area:2,485 sq. ft.
Heating and cooling
- Heating:Forced Air
Structure and exterior
- Year built:2001
- Building area:2,485 sq. ft.
- Lot area:49.88 Acres
Utilities
- Water:Public
Finances and disclosures
- Price:$450,000
- Price per sq. ft.:$278.64
- Tax amount:$6,425 (2025)
New listings near 1663 Oakleigh Woods Drive Nw
- New
 $450,000Active3 beds 4 baths2,500 sq. ft.
$450,000Active3 beds 4 baths2,500 sq. ft.4128 Tallman Creek Drive Nw, Grand Rapids, MI 49534
MLS# 25042045Listed by: INDEPENDENCE REALTY (MAIN) - New
 $419,900Active4 beds 2 baths2,370 sq. ft.
$419,900Active4 beds 2 baths2,370 sq. ft.10381 8th Avenue, Grand Rapids, MI 49544
MLS# 25042018Listed by: EXP REALTY (GRAND RAPIDS) - Open Sun, 1 to 2:30pmNew
 $399,900Active3 beds 3 baths2,355 sq. ft.
$399,900Active3 beds 3 baths2,355 sq. ft.538 Marywood Drive Ne, Grand Rapids, MI 49505
MLS# 25041980Listed by: FIVE STAR REAL ESTATE (EASTOWN) - Open Thu, 6 to 7:30pmNew
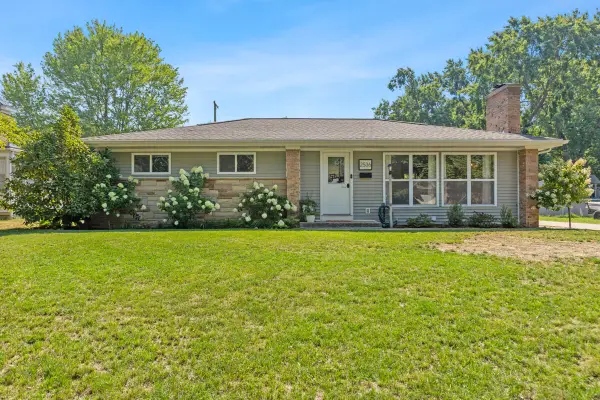 $309,900Active3 beds 1 baths1,288 sq. ft.
$309,900Active3 beds 1 baths1,288 sq. ft.2536 Borglum Avenue Ne, Grand Rapids, MI 49505
MLS# 25041982Listed by: GREENRIDGE REALTY HOLLAND - New
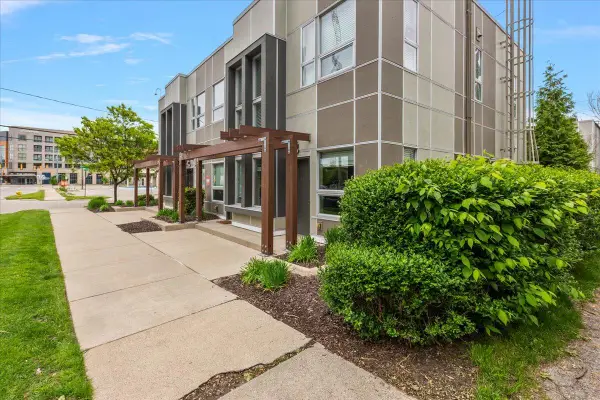 $239,900Active2 beds 2 baths806 sq. ft.
$239,900Active2 beds 2 baths806 sq. ft.600 Douglas Street Nw #620A, Grand Rapids, MI 49504
MLS# 25041928Listed by: EXP REALTY (GRAND RAPIDS) - New
 $319,900Active2 beds 2 baths1,165 sq. ft.
$319,900Active2 beds 2 baths1,165 sq. ft.600 Douglas Street Nw #600D, Grand Rapids, MI 49504
MLS# 25041934Listed by: EXP REALTY (GRAND RAPIDS) - New
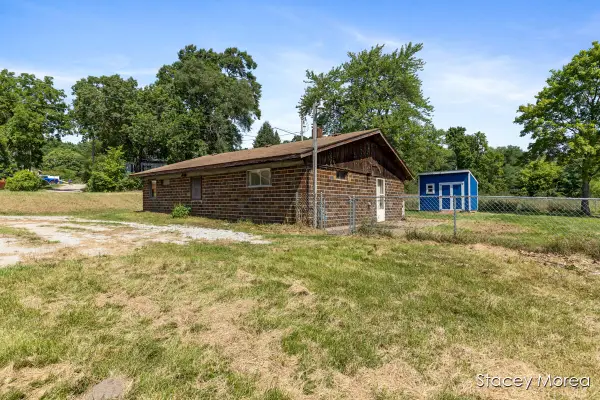 $173,500Active2 beds 1 baths1,008 sq. ft.
$173,500Active2 beds 1 baths1,008 sq. ft.3418 Butterworth Street Sw, Grand Rapids, MI 49534
MLS# 25041904Listed by: RE/MAX UNITED (MAIN) - New
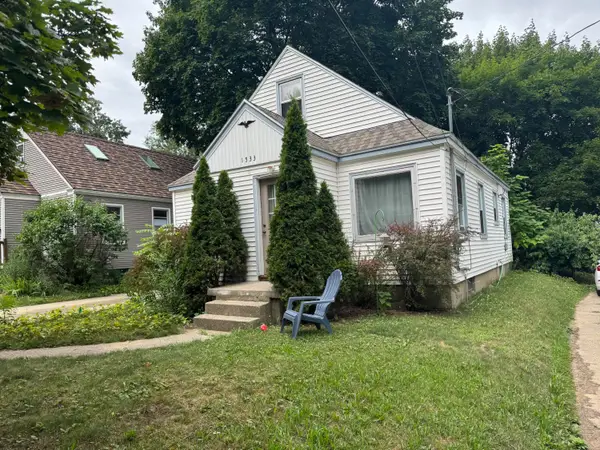 $189,900Active3 beds 1 baths772 sq. ft.
$189,900Active3 beds 1 baths772 sq. ft.1533 Sylvan Ave Se Avenue Se, Grand Rapids, MI 49506
MLS# 25041906Listed by: BEACON SOTHEBY'S INTERNATIONAL REALTY - New
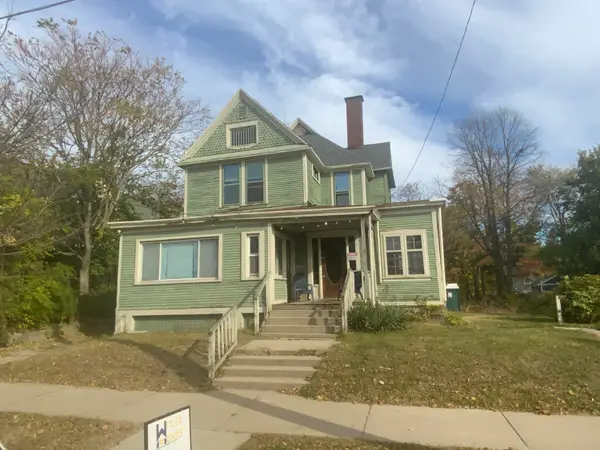 $185,000Active5 beds 3 baths2,527 sq. ft.
$185,000Active5 beds 3 baths2,527 sq. ft.430 Henry Avenue Se, Grand Rapids, MI 49503
MLS# 25041877Listed by: WITLER HOMES LLC - New
 $875,000Active4 beds 4 baths4,178 sq. ft.
$875,000Active4 beds 4 baths4,178 sq. ft.2726 Orange Avenue Se, Grand Rapids, MI 49546
MLS# 25041836Listed by: BERKSHIRE HATHAWAY HOMESERVICES MICHIGAN REAL ESTATE (ROCK)
