1848 Emerald Avenue Ne, Grand Rapids, MI 49505
Local realty services provided by:ERA Greater North Properties
1848 Emerald Avenue Ne,Grand Rapids, MI 49505
$359,000
- 4 Beds
- 2 Baths
- 1,586 sq. ft.
- Single family
- Active
Listed by:adrianna berlin danley
Office:five star real estate (eastown)
MLS#:25044859
Source:MI_GRAR
Price summary
- Price:$359,000
- Price per sq. ft.:$226.36
About this home
Price Improved! 4 bedroom, 2 full bath home with attached garage, vaulted ceilings, updated kitchen, and walkable neighborhood living. Welcome to this updated 4BR/2BA home with 1,586 sq. ft. in desirable Kent Hills. Built in 1961, it blends mid-century charm with modern updates: vaulted ceilings with a stylish beam, fresh paint, and new LVP flooring. The open kitchen shines with quartz countertops, stainless appliances, and an island with seating and outlets, flowing seamlessly into the light-filled living room. Upstairs bedrooms feature transom windows; a main-level bedroom with separate entrance is perfect for a home office. Enjoy a cozy den with fireplace, screened patio, large flat backyard, and one-stall garage with shop space. Roof is 4 years old; basement offers potential to expand. Set on a private, landscaped lot, this home is a 15-min walk to Creston shops, restaurants, and Kent Hills Elementary. GRPS with Kent ISD School of Choice. From the curb, you'll notice the timeless exterior featuring brick accents, mature trees, and tidy landscaping that creates an inviting first impression. The attached garage and long driveway add convenience and functionality, while the fenced backyard provides a safe and private space for pets, play, gardening, or summer barbecues.
Inside, the home welcomes you with an open main floor designed for both everyday living and entertaining. Natural light pours in through large windows, creating a bright, cheerful atmosphere throughout the day. The dining area flows seamlessly into a three-season porch, offering a versatile extension of your living spacewhether you're sipping morning coffee, hosting friends, or simply enjoying a quiet evening overlooking the backyard.
The kitchen has been completely updated and thoughtfully opened to the living area, giving the home a modern sense of connection and ease. With sleek quartz countertops, stainless steel appliances, and ample cabinetry, this space is both stylish and highly functional. Whether you're cooking a weeknight dinner or meal-prepping for the week ahead, you'll appreciate how easy it feels to work in this thoughtfully designed kitchen.
Upstairs, you'll find three spacious bedrooms that provide restful retreats, each with plenty of natural light and closet space. The bathrooms throughout the home strike the perfect balance of modern convenience and preserved character. While some updates have been added for fresh appeal, you'll also find original midcentury tile work and vintage vanities that add a touch of timeless charma reminder of the home's 1960s roots. It's the best of both worlds: updated where it matters most, yet rich with details that give the home its unique personality.
The lower level expands the home's flexibility with a fourth bedroom or office space, perfect for guests, remote work, or a hobby room. There's also additional storage and built-in cabinetry, ensuring that staying organized is easy no matter the season of life. The lower level den is anchored by a classic fireplace, making it the perfect gathering spot for cozy evenings.
This home has been lovingly cared for and updated with an eye toward blending classic character with modern convenience. From the fully renovated kitchen to the preserved vintage details in the bathrooms, you'll find a property that truly feels specialone that offers move-in readiness without sacrificing charm.
Living in Northeast Grand Rapids means being close to everything while still enjoying the quiet of a neighborhood setting. You're minutes from local parks, schools, coffee shops, and restaurants, as well as easy access to downtown Grand Rapids. Whether you're commuting, running errands, or planning a night out, the location adds everyday convenience to the charm of the home itself.
For first-time buyers, this property checks all the boxes: space to grow into, updates that make life easier, outdoor areas to enjoy, and character you can't find in new construction. It's a home you can move into today, make your own over time, and feel proud to call your first big step into homeownership.
Welcome to 1848 Emerald Ave NEa home that perfectly balances vintage soul with modern living, and a space ready for its next story.
Contact an agent
Home facts
- Year built:1961
- Listing ID #:25044859
- Added:58 day(s) ago
- Updated:October 31, 2025 at 03:22 PM
Rooms and interior
- Bedrooms:4
- Total bathrooms:2
- Full bathrooms:2
- Living area:1,586 sq. ft.
Heating and cooling
- Heating:Forced Air
Structure and exterior
- Year built:1961
- Building area:1,586 sq. ft.
- Lot area:0.21 Acres
Schools
- High school:Union High School
- Middle school:Riverside Middle School
- Elementary school:Kent Hills Elementary School
Utilities
- Water:Public
Finances and disclosures
- Price:$359,000
- Price per sq. ft.:$226.36
- Tax amount:$6,131 (2024)
New listings near 1848 Emerald Avenue Ne
- New
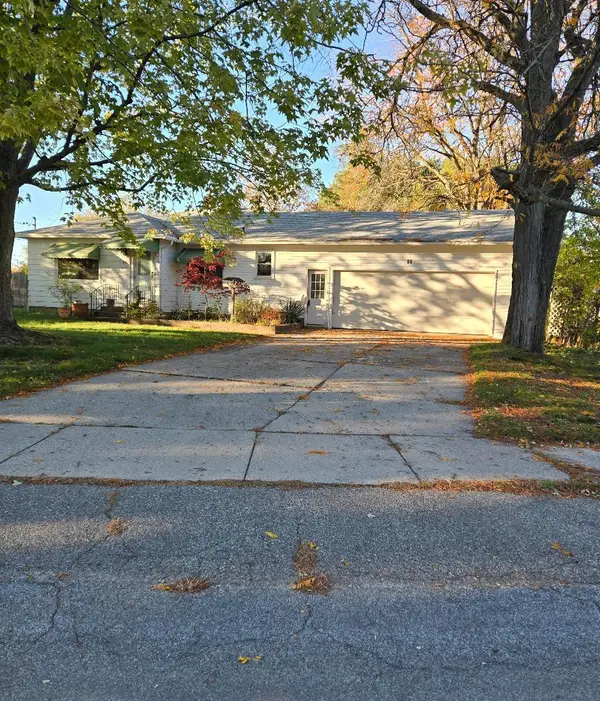 $295,000Active3 beds 1 baths1,084 sq. ft.
$295,000Active3 beds 1 baths1,084 sq. ft.45 Daniel Street Se, Grand Rapids, MI 49548
MLS# 25055892Listed by: FIVE STAR REAL ESTATE (M6) - New
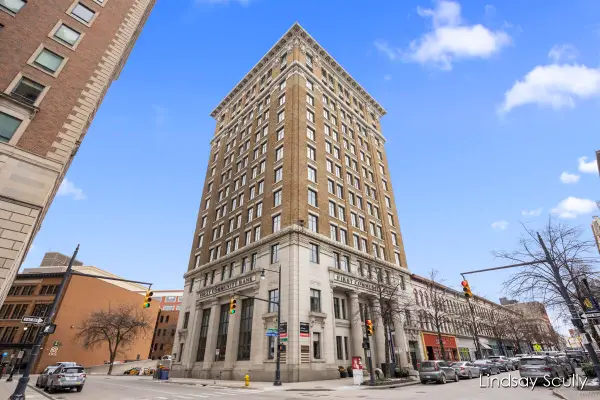 $385,000Active2 beds 2 baths1,492 sq. ft.
$385,000Active2 beds 2 baths1,492 sq. ft.60 Monroe Center Street Nw #10C, Grand Rapids, MI 49503
MLS# 25055894Listed by: RE/MAX OF GRAND RAPIDS (GRANDVILLE) - New
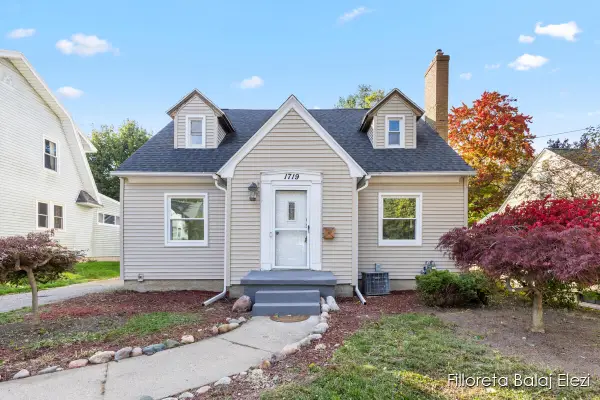 $350,000Active3 beds 2 baths1,960 sq. ft.
$350,000Active3 beds 2 baths1,960 sq. ft.1719 Margaret Avenue Se, Grand Rapids, MI 49507
MLS# 25055901Listed by: EXP REALTY LLC - New
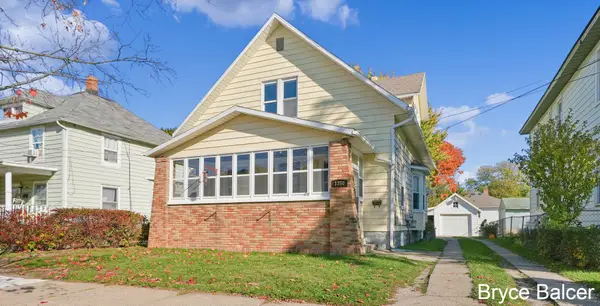 $295,000Active-- beds -- baths
$295,000Active-- beds -- baths1350 Davis Avenue Nw, Grand Rapids, MI 49504
MLS# 25055912Listed by: ICON REALTY GROUP LLC - New
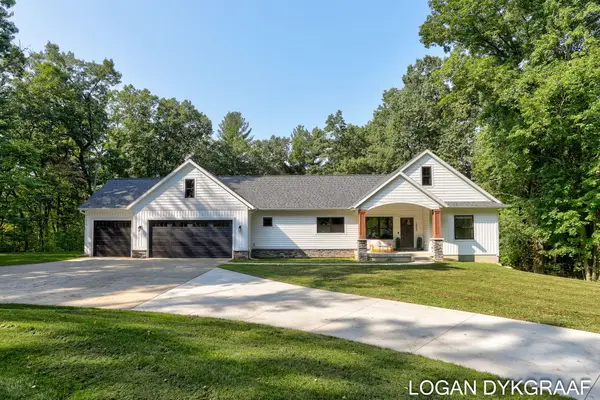 $630,000Active4 beds 3 baths2,426 sq. ft.
$630,000Active4 beds 3 baths2,426 sq. ft.1955 Wilson Avenue Sw, Grand Rapids, MI 49534
MLS# 25055888Listed by: SPACE SOURCE INC - New
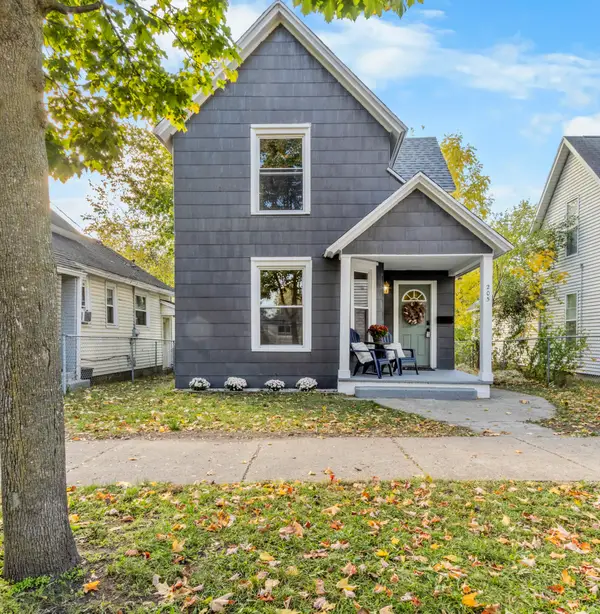 $274,900Active4 beds 1 baths1,664 sq. ft.
$274,900Active4 beds 1 baths1,664 sq. ft.205 Lane Avenue Sw, Grand Rapids, MI 49504
MLS# 25055869Listed by: PAUL BUNCE REAL ESTATE - New
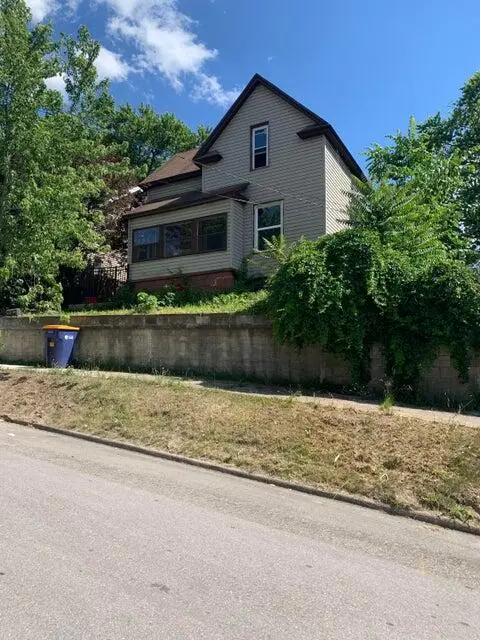 $210,000Active4 beds 1 baths1,392 sq. ft.
$210,000Active4 beds 1 baths1,392 sq. ft.754 SW Olympia Street Sw, Grand Rapids, MI 49503
MLS# 25055841Listed by: KELLER WILLIAMS GR EAST - New
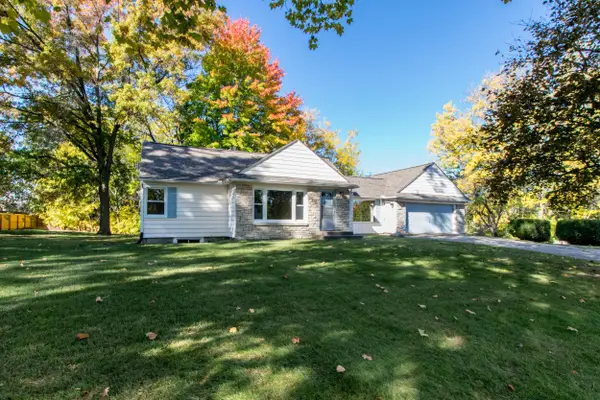 $339,900Active2 beds 2 baths1,795 sq. ft.
$339,900Active2 beds 2 baths1,795 sq. ft.5715 Kalamazoo Avenue Se, Grand Rapids, MI 49508
MLS# 25055851Listed by: COUNTRY HILLS REALTY - Open Sat, 10am to 12pmNew
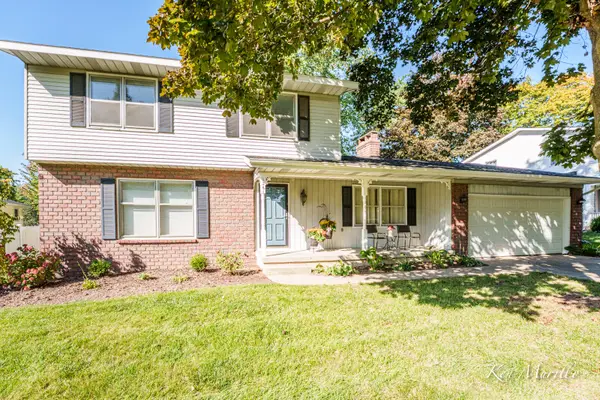 $398,000Active3 beds 2 baths1,763 sq. ft.
$398,000Active3 beds 2 baths1,763 sq. ft.1261 Banbury Avenue Ne, Grand Rapids, MI 49505
MLS# 25055852Listed by: EXP REALTY LLC - New
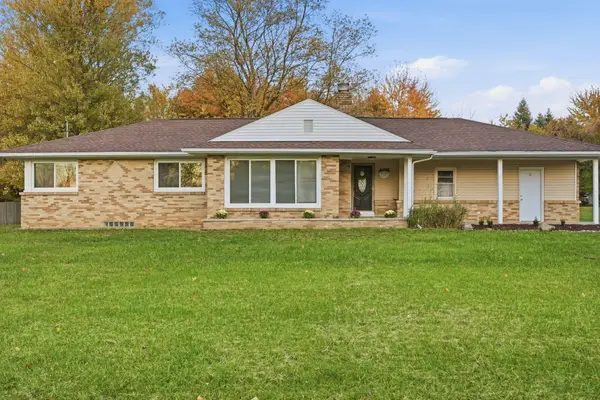 $330,000Active3 beds 1 baths1,878 sq. ft.
$330,000Active3 beds 1 baths1,878 sq. ft.2172 Wilson Avenue Nw, Grand Rapids, MI 49534
MLS# 25055825Listed by: EPIQUE REALTY
