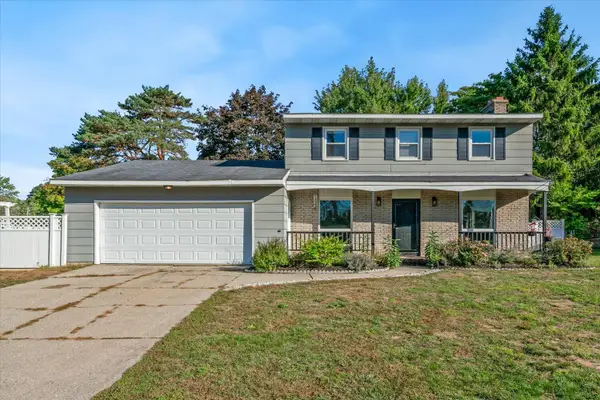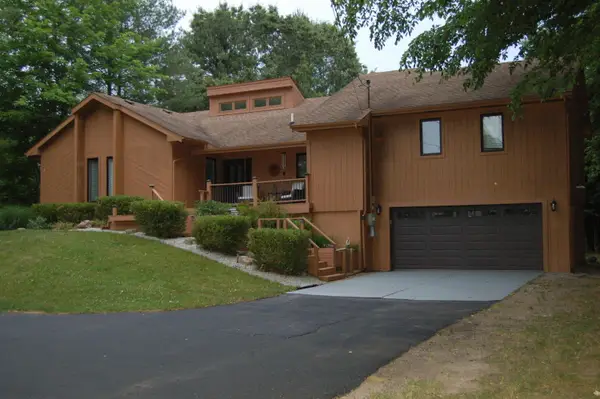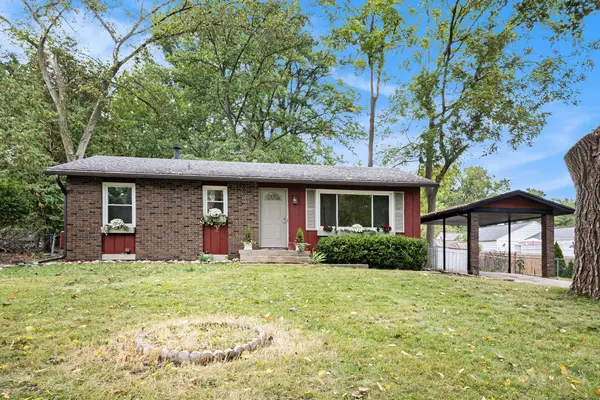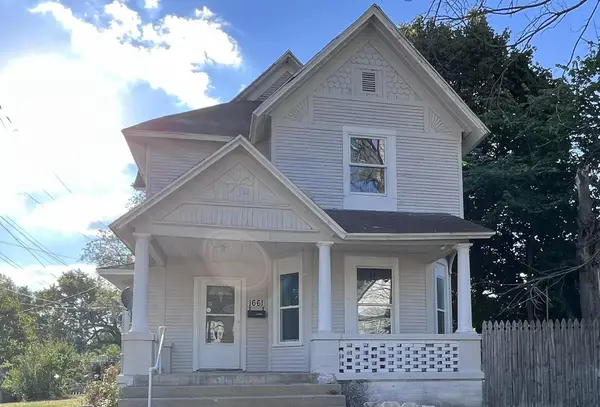1910 Forest Shores Drive Se, Grand Rapids, MI 49546
Local realty services provided by:ERA Greater North Properties
1910 Forest Shores Drive Se,Grand Rapids, MI 49546
$650,000
- 5 Beds
- 4 Baths
- 3,727 sq. ft.
- Single family
- Pending
Listed by:amanda l knoester
Office:keller williams gr east
MLS#:25033893
Source:MI_GRAR
Price summary
- Price:$650,000
- Price per sq. ft.:$298.3
About this home
Welcome to 1910 Forest Shores Drive located in the heart of Cascade. Enjoy privacy within a neighborhood on this beautiful 1 acre wooded lot. This lovely ranch style home offers 5 bedrooms and 3 1/2 baths. The main floor showcases an open kitchen that has been tastefully updated, custom built-ins, new light fixtures, and fresh paint. This floor also features a cozy family room with fireplace, skylights, and beamed ceiling which opens to the bright sunroom. Delight in all the natural light and expansive views. The sellers worked with TruBuilt Builders LLC on completing the lower lever in 2022. Thoughtfully designed with quality and attention to detail. New paint on the exterior in 2024. The backyard includes an oversized deck, playset, and firepit. Conveniently located close to shopping dining, parks, bike paths, and easy access to highways. Award winning Forest Hills School District recognized for academic excellence.
Contact an agent
Home facts
- Year built:1972
- Listing ID #:25033893
- Added:82 day(s) ago
- Updated:October 01, 2025 at 07:32 AM
Rooms and interior
- Bedrooms:5
- Total bathrooms:4
- Full bathrooms:3
- Half bathrooms:1
- Living area:3,727 sq. ft.
Heating and cooling
- Heating:Forced Air
Structure and exterior
- Year built:1972
- Building area:3,727 sq. ft.
- Lot area:0.9 Acres
Utilities
- Water:Public
Finances and disclosures
- Price:$650,000
- Price per sq. ft.:$298.3
- Tax amount:$7,406 (2025)
New listings near 1910 Forest Shores Drive Se
- New
 $339,900Active3 beds 3 baths2,768 sq. ft.
$339,900Active3 beds 3 baths2,768 sq. ft.1621 Mapleview Street Se, Grand Rapids, MI 49508
MLS# 25050217Listed by: BELLABAY REALTY LLC - New
 $589,500Active4 beds 3 baths2,617 sq. ft.
$589,500Active4 beds 3 baths2,617 sq. ft.5127 Sequoia Drive Drive Se, Grand Rapids, MI 49512
MLS# 25050194Listed by: GREENRIDGE REALTY (CALEDONIA) - New
 $305,000Active3 beds 2 baths1,490 sq. ft.
$305,000Active3 beds 2 baths1,490 sq. ft.4005 Filkins Drive Ne, Grand Rapids, MI 49525
MLS# 25050132Listed by: 616 REALTY LLC  $279,900Pending2 beds 1 baths1,412 sq. ft.
$279,900Pending2 beds 1 baths1,412 sq. ft.2407 7th Street Nw, Grand Rapids, MI 49504
MLS# 25050044Listed by: BERKSHIRE HATHAWAY HOMESERVICES MI- New
 $199,000Active3 beds 1 baths1,070 sq. ft.
$199,000Active3 beds 1 baths1,070 sq. ft.940 Logan Street Se, Grand Rapids, MI 49506
MLS# 25050058Listed by: UNITED REALTY SERVICES LLC - New
 $270,000Active2 beds 2 baths1,324 sq. ft.
$270,000Active2 beds 2 baths1,324 sq. ft.6596 Fruit Ridge Avenue Nw, Grand Rapids, MI 49544
MLS# 25050063Listed by: RE/MAX OF GRAND RAPIDS (STNDL) - New
 $699,000Active2 beds 3 baths2,825 sq. ft.
$699,000Active2 beds 3 baths2,825 sq. ft.2968 Overlook Summit Drive, Grand Rapids, MI 49546
MLS# 25050074Listed by: CROWN REAL ESTATE PARTNERS INC - New
 $249,000Active6 beds 2 baths2,193 sq. ft.
$249,000Active6 beds 2 baths2,193 sq. ft.1661 Madison Avenue Se, Grand Rapids, MI 49507
MLS# 25050095Listed by: UNITED REALTY SERVICES LLC - Open Sun, 1 to 3pmNew
 $429,900Active4 beds 2 baths1,689 sq. ft.
$429,900Active4 beds 2 baths1,689 sq. ft.2630 Oakwood Avenue Ne, Grand Rapids, MI 49505
MLS# 25050097Listed by: EXP REALTY (GRAND RAPIDS) - Open Sat, 11am to 1pmNew
 $350,000Active3 beds 2 baths1,452 sq. ft.
$350,000Active3 beds 2 baths1,452 sq. ft.16 Graceland Street Ne, Grand Rapids, MI 49505
MLS# 25050034Listed by: RE/MAX OF GRAND RAPIDS (FH)
