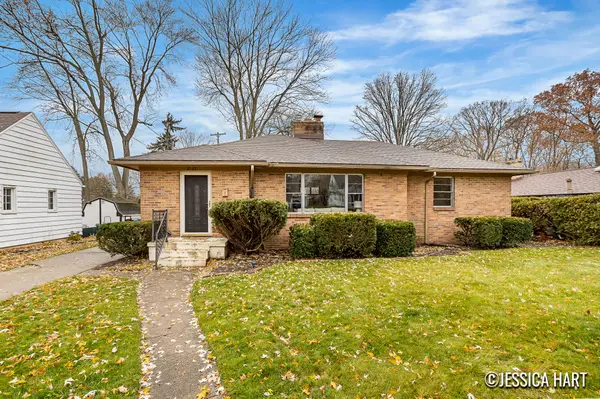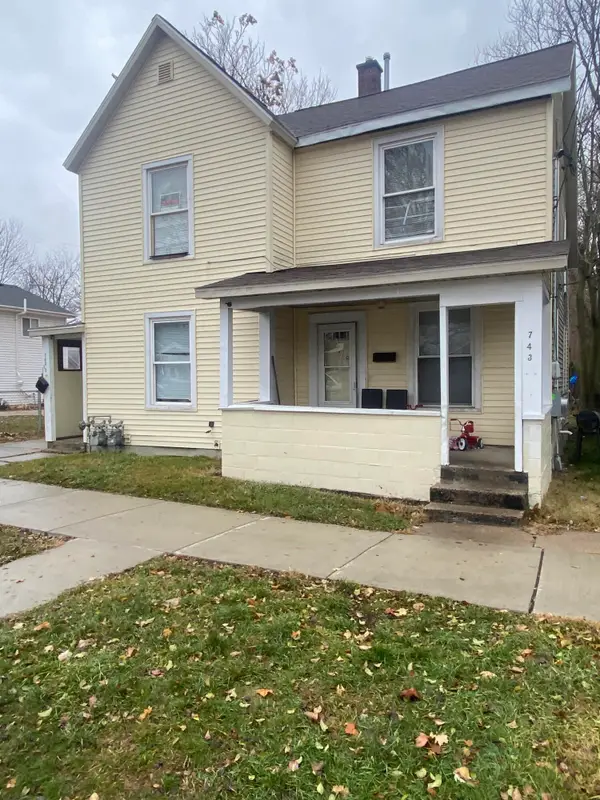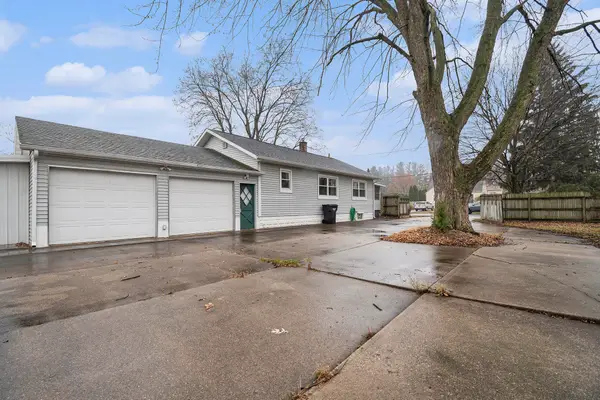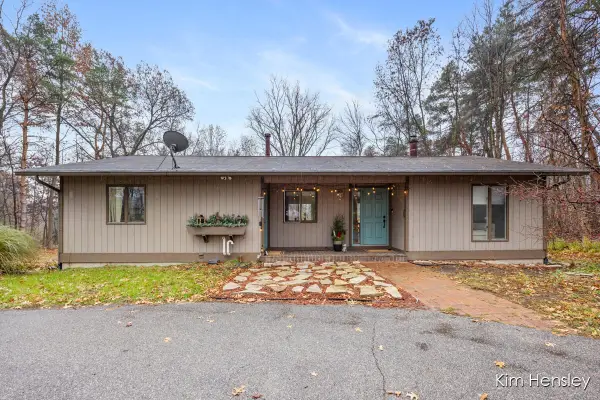1954 Georgetown Drive Se #21, Grand Rapids, MI 49506
Local realty services provided by:ERA Reardon Realty Great Lakes
1954 Georgetown Drive Se #21,Grand Rapids, MI 49506
$249,900
- 2 Beds
- 2 Baths
- 884 sq. ft.
- Condominium
- Active
Listed by: janice a rietema
Office: five star real estate (m6)
MLS#:25051943
Source:MI_GRAR
Price summary
- Price:$249,900
- Price per sq. ft.:$282.69
- Monthly HOA dues:$315
About this home
1954 Georgetown Drive is a quaint & charming home. This condo features updates including: new kitchen cabinets, hardware, quartz counter tops w/extended snack bar, tile backsplash, updated appliances, new light fixtures, new kitchen window and slider, new flooring, canned lighting, updated 1/2 bath w/ granite, window treatments, MFL & private patio. Georgetown has 251 condos located close to Breton Village, shopping, dining & entertainment, adjacent to GRCH. Enjoy the pool, pool house. Guest Suite & Party House are available to rent for co-owners, option for a carport, Included in your dues: trash removal, snow removal, lawn/yard care, furnace, AC, water heater and water/sewer costs. This two-story townhouse-style condo shows pride of ownership. The main floor boasts a spacious living room, a half bath, kitchen w/snack bar, eating area, laundry, slider to your private outdoor patio. Upstairs, you'll find two bedrooms, spacious closets, linen closet and a full bathroom. Seller reserves the right to call for highest and best.
Contact an agent
Home facts
- Year built:1967
- Listing ID #:25051943
- Added:49 day(s) ago
- Updated:November 28, 2025 at 04:37 PM
Rooms and interior
- Bedrooms:2
- Total bathrooms:2
- Full bathrooms:1
- Half bathrooms:1
- Living area:884 sq. ft.
Heating and cooling
- Heating:Forced Air
Structure and exterior
- Year built:1967
- Building area:884 sq. ft.
Utilities
- Water:Public
Finances and disclosures
- Price:$249,900
- Price per sq. ft.:$282.69
- Tax amount:$3,100 (2025)
New listings near 1954 Georgetown Drive Se #21
- New
 $150,000Active2 beds 1 baths860 sq. ft.
$150,000Active2 beds 1 baths860 sq. ft.5143 Southglow Court Se #169, Grand Rapids, MI 49508
MLS# 25060053Listed by: 1ST ADVANTAGE REALTY - Open Sat, 12 to 1:30pmNew
 $239,900Active4 beds 1 baths1,678 sq. ft.
$239,900Active4 beds 1 baths1,678 sq. ft.1118 Fulton Street E, Grand Rapids, MI 49503
MLS# 25060047Listed by: BP REALTY - New
 $599,900Active-- beds -- baths
$599,900Active-- beds -- baths3241 Marshall Avenue Se, Grand Rapids, MI 49508
MLS# 25060041Listed by: VJ REAL ESTATE - Open Sun, 1 to 3pmNew
 $299,900Active2 beds 1 baths984 sq. ft.
$299,900Active2 beds 1 baths984 sq. ft.2471 Union Avenue Ne, Grand Rapids, MI 49505
MLS# 25060027Listed by: REDFIN CORPORATION - Open Sat, 12 to 2pmNew
 $335,000Active3 beds 2 baths1,664 sq. ft.
$335,000Active3 beds 2 baths1,664 sq. ft.2765 Oakwood Avenue Ne, Grand Rapids, MI 49505
MLS# 25059770Listed by: KELLER WILLIAMS GR EAST - New
 $229,900Active-- beds -- baths
$229,900Active-- beds -- baths743 Logan Street Se, Grand Rapids, MI 49503
MLS# 25059986Listed by: DEBARTOLO REALTY - New
 $290,000Active2 beds 2 baths1,112 sq. ft.
$290,000Active2 beds 2 baths1,112 sq. ft.753 Revere Street Ne, Grand Rapids, MI 49525
MLS# 25059968Listed by: JH REALTY PARTNERS - New
 $525,000Active4 beds 2 baths2,144 sq. ft.
$525,000Active4 beds 2 baths2,144 sq. ft.4736 Burton Street Se, Grand Rapids, MI 49546
MLS# 25059935Listed by: RE/MAX UNITED (MAIN) - New
 $189,000Active2 beds 1 baths768 sq. ft.
$189,000Active2 beds 1 baths768 sq. ft.219 Wilbur Street Se, Grand Rapids, MI 49548
MLS# 25059902Listed by: EDISON BROKERS & CO LLC - New
 $425,000Active3 beds 3 baths2,459 sq. ft.
$425,000Active3 beds 3 baths2,459 sq. ft.3031 Chamberlain Court Se, Grand Rapids, MI 49508
MLS# 25059927Listed by: KEY REALTY
