200 Baynton Avenue Ne, Grand Rapids, MI 49503
Local realty services provided by:ERA Reardon Realty
200 Baynton Avenue Ne,Grand Rapids, MI 49503
$349,900
- 3 Beds
- 3 Baths
- 2,291 sq. ft.
- Single family
- Active
Listed by:melissa socha
Office:modern way realty
MLS#:25052236
Source:MI_GRAR
Price summary
- Price:$349,900
- Price per sq. ft.:$221.32
About this home
Welcome to the most charming brick home in the highly desired Fulton Heights neighborhood. This move-in-ready home has been beautifully updated, including a kitchen renovation, new windows, new luxury vinyl plank, new carpet, fresh paint throughout and modern fixtures to impress all your guests. However, the home still boasts plenty of charm, adorned with curved archways and small attributes you'll absolutely love. The home features 3 bedrooms, 2 full bathrooms, 1 half bath AND a non-conforming full basement bedroom or office space - right off your fully finished rec room downstairs! The dining area and light-soaked living room, complete with gas fireplace, leave endless possibilities for hosting, as well as enjoying a cozy night in. Step out back into a sunny 3 seasons room and spaciously fenced-in backyard. This area is known for its friendliness, regular neighborhood events, proximity to Hillcrest dog park, Fulton Street Market, Medical Mile and more. Plus - possession at close!
Contact an agent
Home facts
- Year built:1949
- Listing ID #:25052236
- Added:1 day(s) ago
- Updated:October 10, 2025 at 04:09 PM
Rooms and interior
- Bedrooms:3
- Total bathrooms:3
- Full bathrooms:1
- Half bathrooms:2
- Living area:2,291 sq. ft.
Heating and cooling
- Heating:Forced Air
Structure and exterior
- Year built:1949
- Building area:2,291 sq. ft.
- Lot area:0.16 Acres
Utilities
- Water:Public
Finances and disclosures
- Price:$349,900
- Price per sq. ft.:$221.32
- Tax amount:$5,452 (2025)
New listings near 200 Baynton Avenue Ne
- New
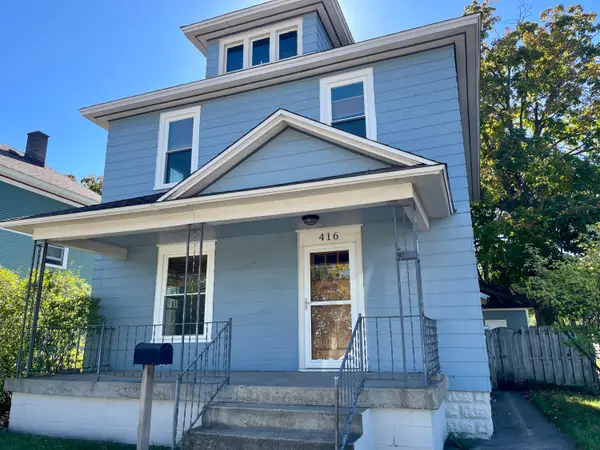 $240,000Active3 beds 2 baths1,440 sq. ft.
$240,000Active3 beds 2 baths1,440 sq. ft.416 Sweet Street Ne, Grand Rapids, MI 49505
MLS# 25052328Listed by: LIGHTHOUSE REALTY-LUDINGTON - New
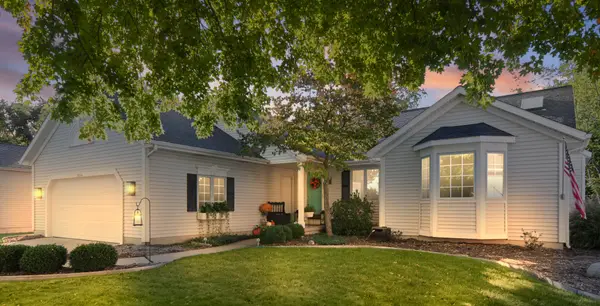 $430,000Active4 beds 3 baths3,013 sq. ft.
$430,000Active4 beds 3 baths3,013 sq. ft.3844 Kentridge Drive Se, Grand Rapids, MI 49508
MLS# 25052283Listed by: REDFIN CORPORATION - New
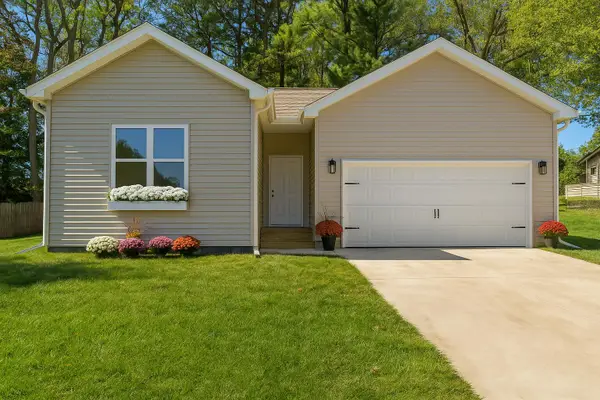 $415,000Active3 beds 3 baths2,744 sq. ft.
$415,000Active3 beds 3 baths2,744 sq. ft.433 Carpenter Avenue Nw, Grand Rapids, MI 49504
MLS# 25052271Listed by: RE/MAX OF GRAND RAPIDS (GRANDVILLE) - New
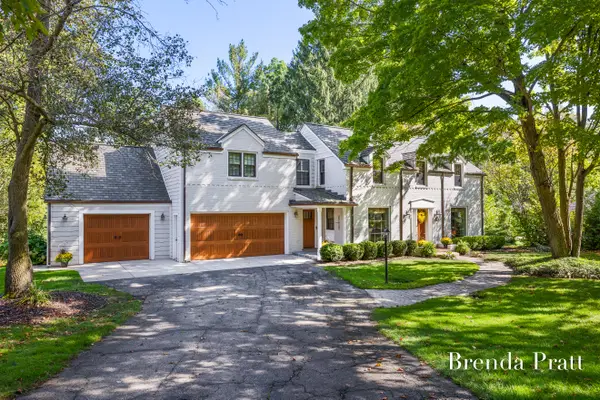 $1,250,000Active4 beds 5 baths3,069 sq. ft.
$1,250,000Active4 beds 5 baths3,069 sq. ft.262 Gracewood Drive Se, Grand Rapids, MI 49506
MLS# 25052273Listed by: KELLER WILLIAMS GR NORTH (MAIN) - New
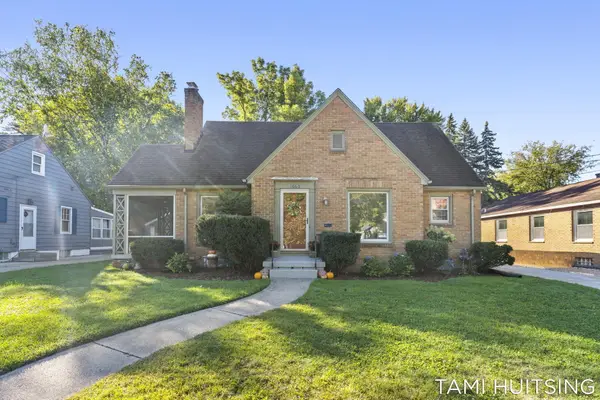 $349,900Active2 beds 1 baths1,182 sq. ft.
$349,900Active2 beds 1 baths1,182 sq. ft.1060 Innes Street Ne, Grand Rapids, MI 49503
MLS# 25052275Listed by: ANCHOR REALTY LLC - New
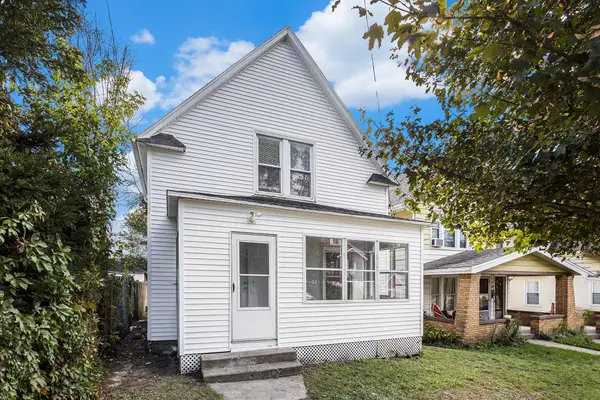 $219,900Active3 beds 1 baths1,267 sq. ft.
$219,900Active3 beds 1 baths1,267 sq. ft.350 Page Street Ne, Grand Rapids, MI 49505
MLS# 25052233Listed by: UNITED REALTY SERVICES LLC - New
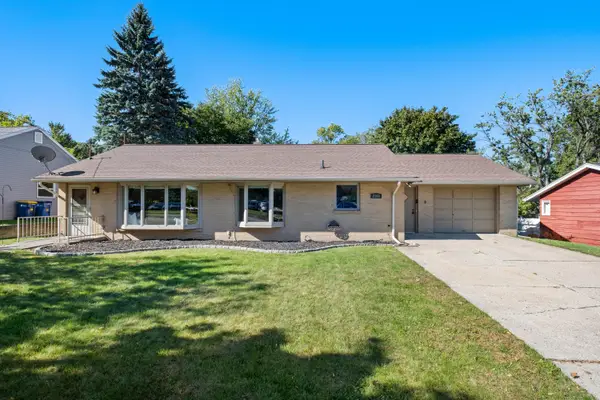 $419,900Active4 beds 2 baths2,364 sq. ft.
$419,900Active4 beds 2 baths2,364 sq. ft.2363 Plymouth Avenue Se, Grand Rapids, MI 49506
MLS# 25052238Listed by: MOXIE REAL ESTATE + DEVELOPMENT - New
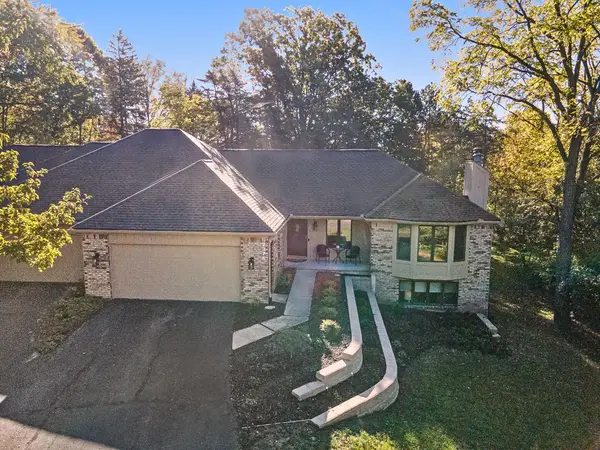 $449,900Active3 beds 3 baths2,410 sq. ft.
$449,900Active3 beds 3 baths2,410 sq. ft.2376 Bob White Court Se, Grand Rapids, MI 49546
MLS# 25052248Listed by: CITY2SHORE GATEWAY GROUP OF BYRON CENTER - New
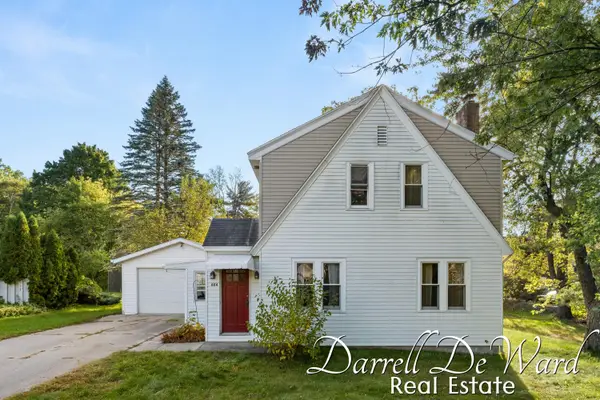 $350,000Active5 beds 2 baths1,350 sq. ft.
$350,000Active5 beds 2 baths1,350 sq. ft.884 Orlando Avenue Se, Grand Rapids, MI 49546
MLS# 25052208Listed by: ICON REALTY GROUP LLC
