201 Shore Haven Drive Se, Grand Rapids, MI 49546
Local realty services provided by:ERA Reardon Realty
201 Shore Haven Drive Se,Grand Rapids, MI 49546
$699,900
- 5 Beds
- 3 Baths
- 2,390 sq. ft.
- Single family
- Active
Listed by:jason titus
Office:independence realty (main)
MLS#:25047145
Source:MI_GRAR
Price summary
- Price:$699,900
- Price per sq. ft.:$292.85
About this home
Wow, talk about a dream property! Nestled in the sought-after Forest Hills school district, this incredible 5-bedroom, 3-bathroom home is seriously something special. We're not just talking about another house - this is a total package sitting on a massive 5-acre slice of privacy and natural beauty. Let's start with the kitchen - holy moly, it's a total showstopper! The seller went all out with a huge island, stunning quartz countertops, and a jaw-dropping waterfall counter design that'll make your Instagram followers go crazy. Serious foodies will love the built-in oven and range that's perfect for gourmet cooking adventures. The open floor plan is to die for, featuring two living spaces, a cozy wood fireplace, and a slider that gives you breathtaking views of the wooded property. Recently painted exterior and new roof. Upstairs, you'll find three bedrooms and two full bathrooms, including a master bedroom with a walk-in closet. One of the bathrooms has been completely remodeled with marble tile, a sleek glass shower door, and a gorgeous quartz vanity. Main floor laundry, new furnace and AC, mostly all new windows, and fresh flooring throughout the house in the last year and new driveway and even comes with a tennis court. The basement is just waiting for your creative touch to become an extra living space. Pro tip: You'll enjoy Forest Hills schools while benefiting from township taxes - talk about a win-win! This isn't just a house - it's your future home. Don't miss out!
Contact an agent
Home facts
- Year built:1966
- Listing ID #:25047145
- Added:48 day(s) ago
- Updated:October 31, 2025 at 03:22 PM
Rooms and interior
- Bedrooms:5
- Total bathrooms:3
- Full bathrooms:2
- Half bathrooms:1
- Living area:2,390 sq. ft.
Heating and cooling
- Heating:Forced Air
Structure and exterior
- Year built:1966
- Building area:2,390 sq. ft.
- Lot area:5.04 Acres
Utilities
- Water:Public
Finances and disclosures
- Price:$699,900
- Price per sq. ft.:$292.85
- Tax amount:$10,013 (2025)
New listings near 201 Shore Haven Drive Se
- New
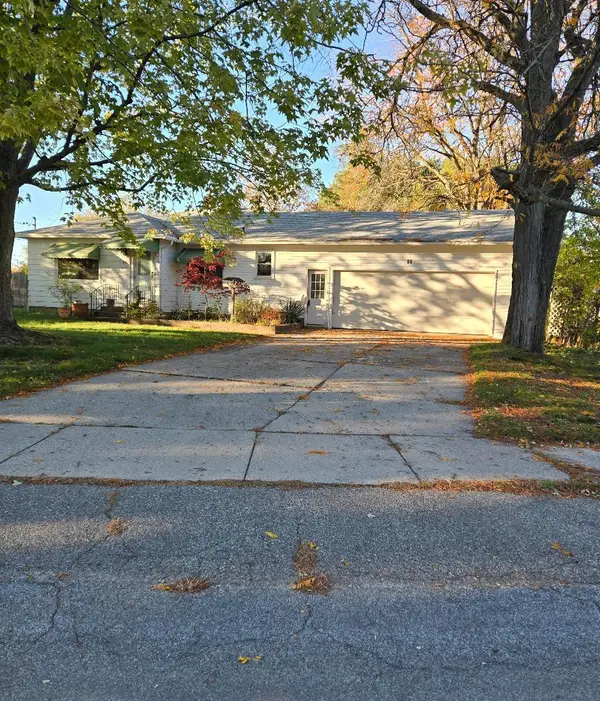 $295,000Active3 beds 1 baths1,084 sq. ft.
$295,000Active3 beds 1 baths1,084 sq. ft.45 Daniel Street Se, Grand Rapids, MI 49548
MLS# 25055892Listed by: FIVE STAR REAL ESTATE (M6) - New
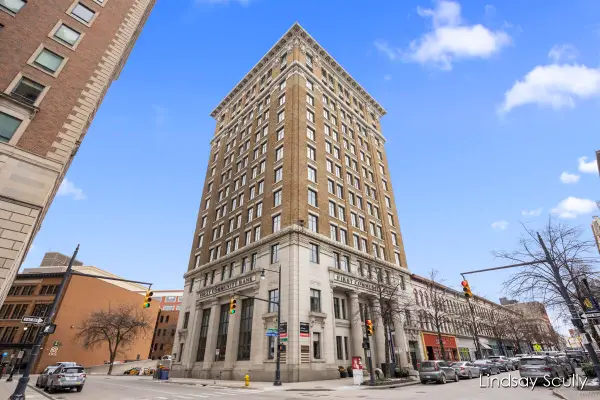 $385,000Active2 beds 2 baths1,492 sq. ft.
$385,000Active2 beds 2 baths1,492 sq. ft.60 Monroe Center Street Nw #10C, Grand Rapids, MI 49503
MLS# 25055894Listed by: RE/MAX OF GRAND RAPIDS (GRANDVILLE) - New
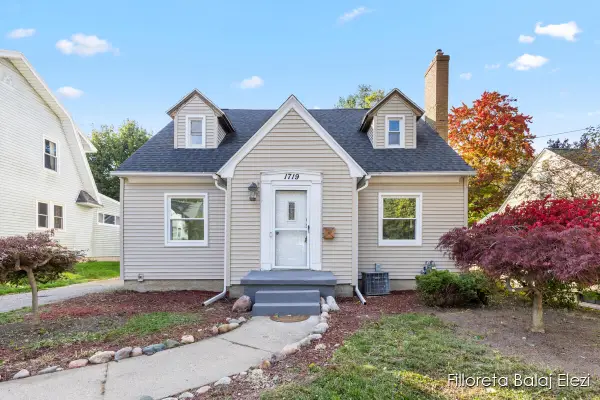 $350,000Active3 beds 2 baths1,960 sq. ft.
$350,000Active3 beds 2 baths1,960 sq. ft.1719 Margaret Avenue Se, Grand Rapids, MI 49507
MLS# 25055901Listed by: EXP REALTY LLC - New
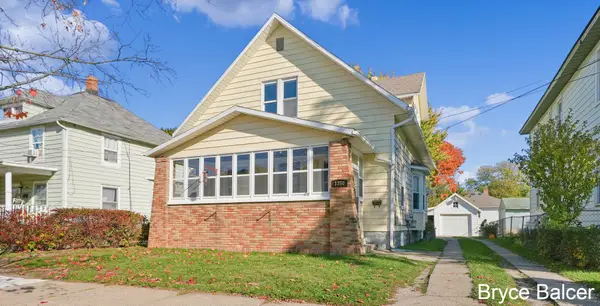 $295,000Active-- beds -- baths
$295,000Active-- beds -- baths1350 Davis Avenue Nw, Grand Rapids, MI 49504
MLS# 25055912Listed by: ICON REALTY GROUP LLC - New
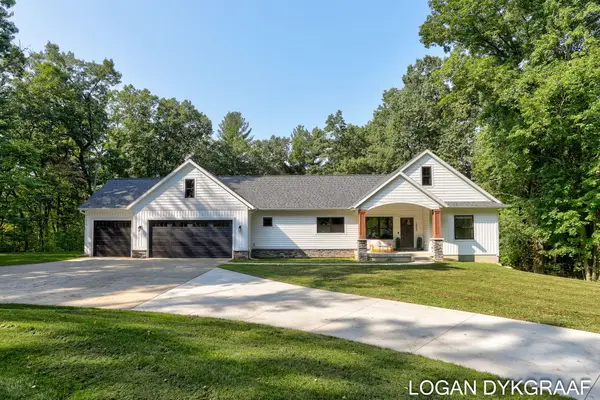 $630,000Active6 beds 4 baths2,426 sq. ft.
$630,000Active6 beds 4 baths2,426 sq. ft.1955 Wilson Avenue Sw, Grand Rapids, MI 49534
MLS# 25055888Listed by: SPACE SOURCE INC - New
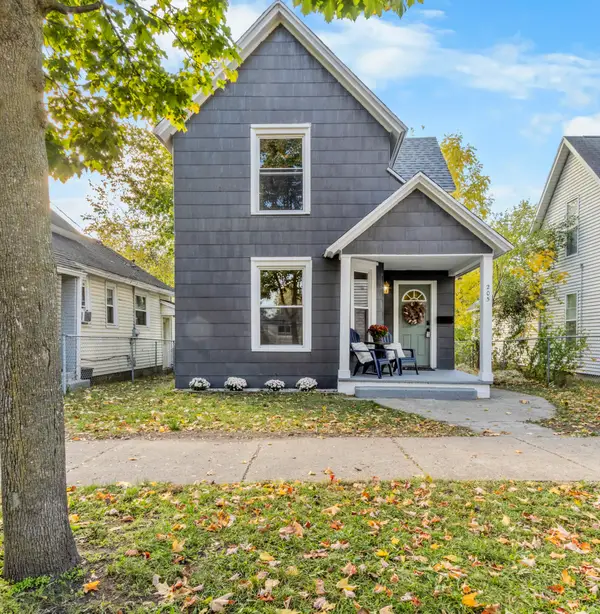 $274,900Active4 beds 1 baths1,664 sq. ft.
$274,900Active4 beds 1 baths1,664 sq. ft.205 Lane Avenue Sw, Grand Rapids, MI 49504
MLS# 25055869Listed by: PAUL BUNCE REAL ESTATE - New
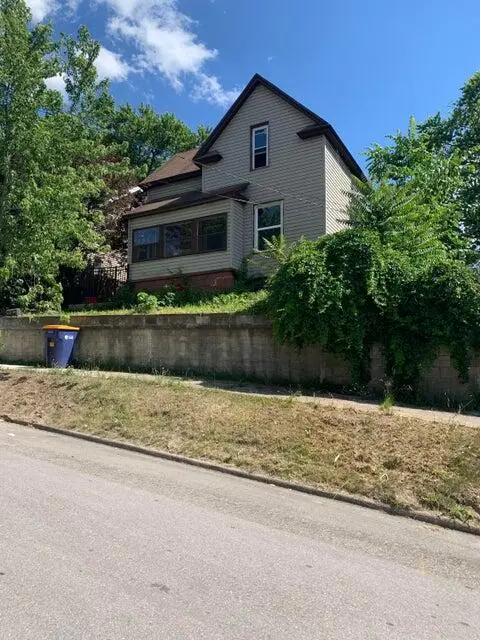 $210,000Active4 beds 1 baths1,392 sq. ft.
$210,000Active4 beds 1 baths1,392 sq. ft.754 SW Olympia Street Sw, Grand Rapids, MI 49503
MLS# 25055841Listed by: KELLER WILLIAMS GR EAST - New
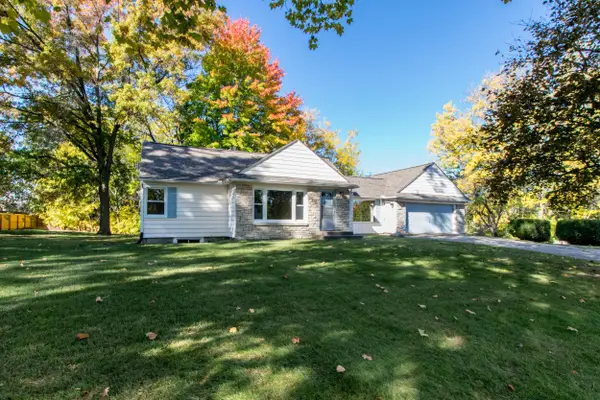 $339,900Active2 beds 2 baths1,795 sq. ft.
$339,900Active2 beds 2 baths1,795 sq. ft.5715 Kalamazoo Avenue Se, Grand Rapids, MI 49508
MLS# 25055851Listed by: COUNTRY HILLS REALTY - Open Sat, 10am to 12pmNew
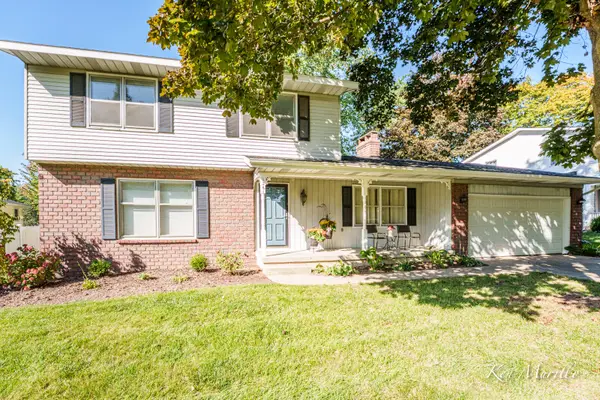 $398,000Active3 beds 2 baths1,763 sq. ft.
$398,000Active3 beds 2 baths1,763 sq. ft.1261 Banbury Avenue Ne, Grand Rapids, MI 49505
MLS# 25055852Listed by: EXP REALTY LLC - New
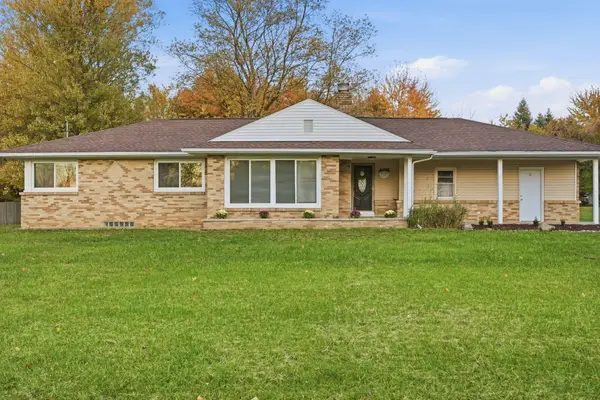 $330,000Active3 beds 1 baths1,878 sq. ft.
$330,000Active3 beds 1 baths1,878 sq. ft.2172 Wilson Avenue Nw, Grand Rapids, MI 49534
MLS# 25055825Listed by: EPIQUE REALTY
