2019 Plainfield Avenue Ne, Grand Rapids, MI 49505
Local realty services provided by:ERA Greater North Properties
2019 Plainfield Avenue Ne,Grand Rapids, MI 49505
$274,900
- 3 Beds
- 1 Baths
- 1,628 sq. ft.
- Single family
- Active
Listed by: taylor l cardon
Office: hello homes gr
MLS#:25054549
Source:MI_GRAR
Price summary
- Price:$274,900
- Price per sq. ft.:$168.86
About this home
Say ''Hello!'' to this charming 3 bed, 1 bath bungalow in the heart of Creston. Located just minutes from shops, restaurants, schools, Kingma's Market, and Riverside Park! A large front porch invites you into the foyer and bright main floor, where you'll find beautiful hardwood floors, original wood trim and doors, and elegant arched doorways. The living room features a stately wood-burning fireplace and large windows that fill the space with natural light. The adjoining dining room offers original built-in cabinetry perfect for storage and serving. The updated kitchen blends modern convenience with timeless character, featuring stainless steel appliances, butcher block countertops, and classic subway tile backsplash. Two spacious bedrooms and a beautifully updated full bath complete the main level. Upstairs, a stunning full renovation (2022) created a large primary suite with walk-in closets and a versatile bonus room - ideal for an office, gym, or playroom. The unfinished basement offers ample storage space and laundry. Outside, mature trees and landscaping create a private backyard oasis right in the city. Thoughtful updates include new gutters and downspouts (2024), tankless water heater (2023), basement windows (2024), and upstairs windows (2022). Move right in and enjoy the perfect blend of historic charm and modern comfort in one of Grand Rapids' most beloved neighborhoods! Schedule your showing today!
Contact an agent
Home facts
- Year built:1929
- Listing ID #:25054549
- Added:56 day(s) ago
- Updated:December 18, 2025 at 04:35 PM
Rooms and interior
- Bedrooms:3
- Total bathrooms:1
- Full bathrooms:1
- Living area:1,628 sq. ft.
Heating and cooling
- Heating:Forced Air
Structure and exterior
- Year built:1929
- Building area:1,628 sq. ft.
- Lot area:0.11 Acres
Schools
- High school:Union High School
- Middle school:Riverside Middle School
- Elementary school:Aberdeen Academy
Utilities
- Water:Public
Finances and disclosures
- Price:$274,900
- Price per sq. ft.:$168.86
- Tax amount:$3,468 (2025)
New listings near 2019 Plainfield Avenue Ne
- New
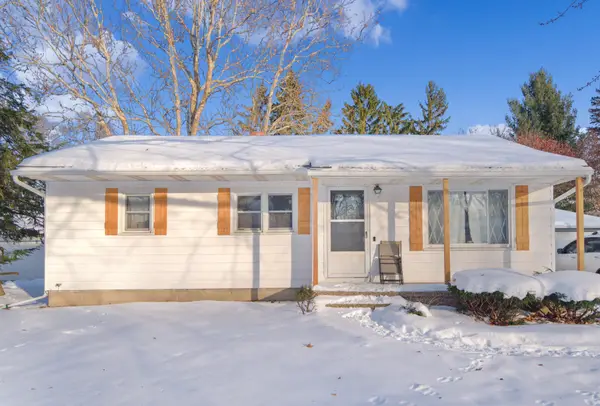 $249,900Active3 beds 2 baths890 sq. ft.
$249,900Active3 beds 2 baths890 sq. ft.1393 Katrina Drive Se, Grand Rapids, MI 49508
MLS# 25062223Listed by: ICON REALTY GROUP LLC - New
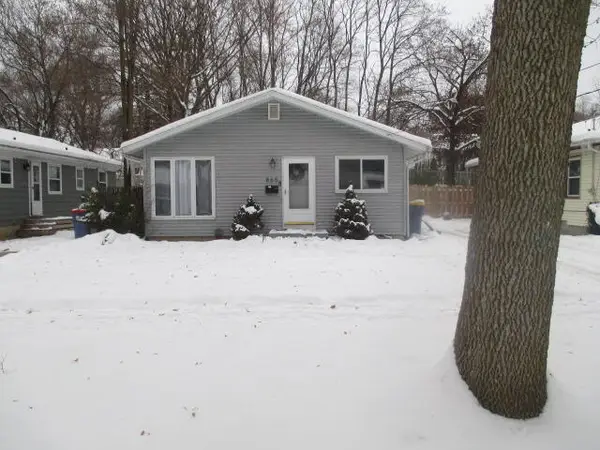 $260,000Active3 beds 1 baths1,501 sq. ft.
$260,000Active3 beds 1 baths1,501 sq. ft.865 Carrier Creek Boulevard Ne, Grand Rapids, MI 49503
MLS# 25062232Listed by: BELLABAY REALTY LLC - New
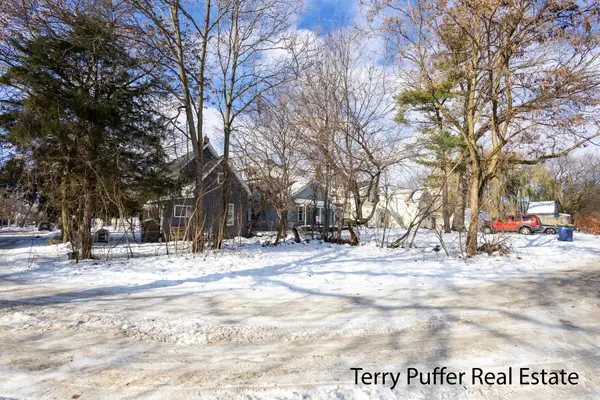 $24,900Active0.04 Acres
$24,900Active0.04 Acres751 Park Street Sw, Grand Rapids, MI 49504
MLS# 25062247Listed by: FIVE STAR REAL ESTATE-W NORTON - New
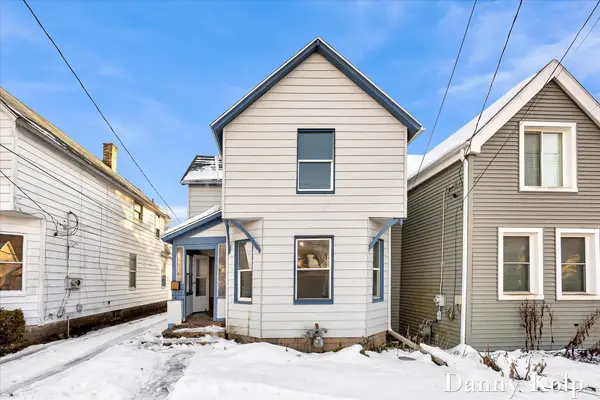 $159,900Active3 beds 1 baths1,197 sq. ft.
$159,900Active3 beds 1 baths1,197 sq. ft.1036 Logan Street Se, Grand Rapids, MI 49506
MLS# 25062203Listed by: MOXIE REAL ESTATE + DEVELOPMENT - Open Sun, 1 to 3pmNew
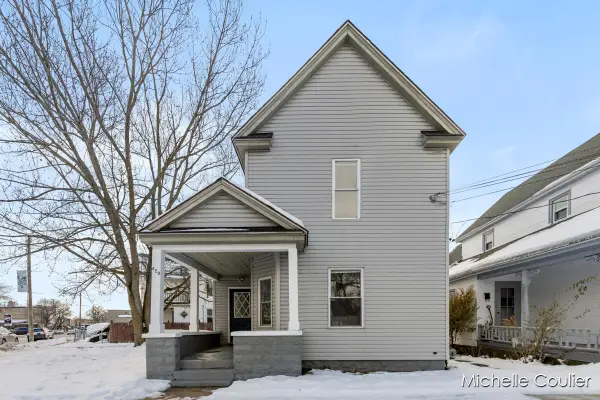 $235,000Active3 beds 1 baths1,257 sq. ft.
$235,000Active3 beds 1 baths1,257 sq. ft.820 5th Street Nw, Grand Rapids, MI 49504
MLS# 25062211Listed by: 616 REALTY LLC - New
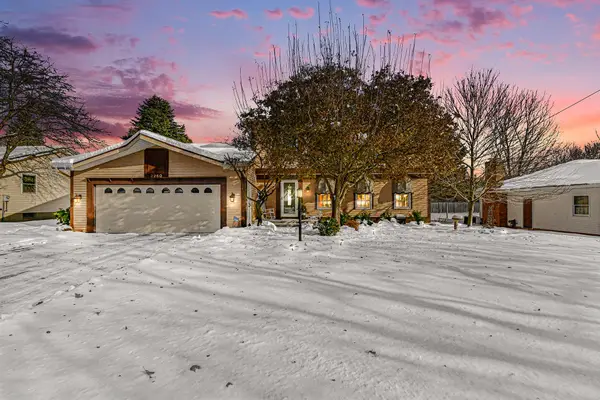 $500,000Active4 beds 3 baths2,184 sq. ft.
$500,000Active4 beds 3 baths2,184 sq. ft.2260 Elmridge Drive Nw, Grand Rapids, MI 49504
MLS# 25062143Listed by: FIVE STAR REAL ESTATE (MAIN) - New
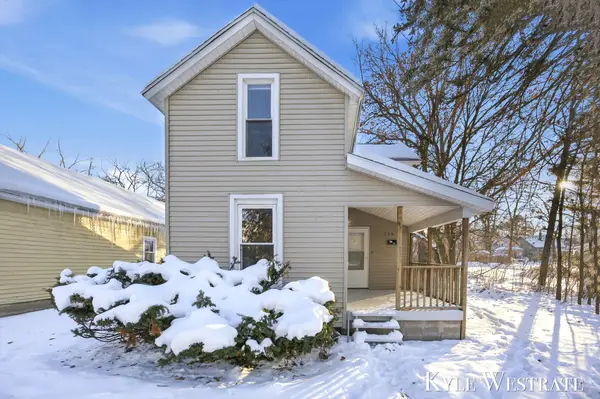 $189,900Active3 beds 1 baths933 sq. ft.
$189,900Active3 beds 1 baths933 sq. ft.508 Gilbert Street Se, Grand Rapids, MI 49507
MLS# 25062145Listed by: UNITED REALTY SERVICES LLC - New
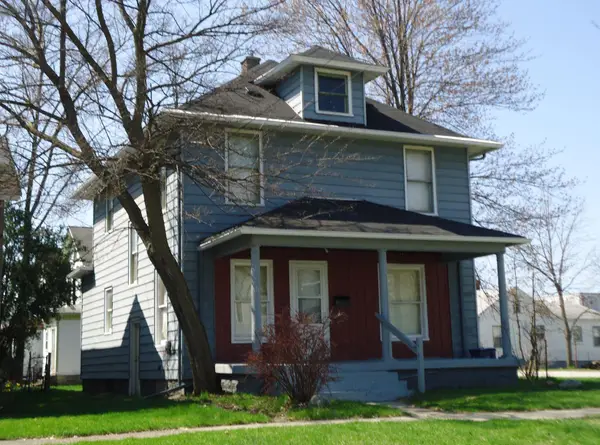 $99,000Active3 beds 2 baths1,404 sq. ft.
$99,000Active3 beds 2 baths1,404 sq. ft.34 La Belle Street Se, Grand Rapids, MI 49507
MLS# 25062152Listed by: GREENRIDGE REALTY (CASCADE) - New
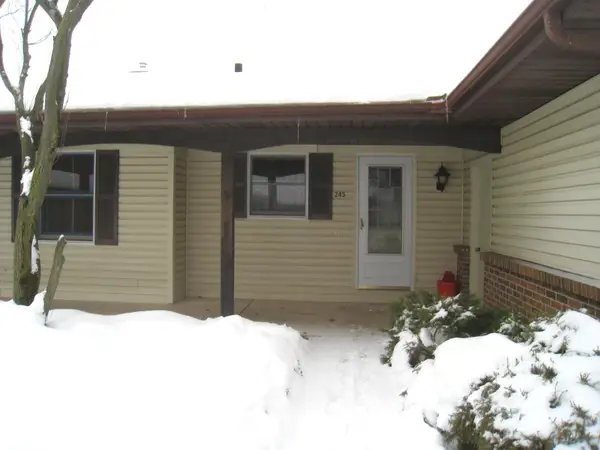 $199,900Active3 beds 2 baths1,686 sq. ft.
$199,900Active3 beds 2 baths1,686 sq. ft.245 Bona Vista Drive Nw #20, Grand Rapids, MI 49504
MLS# 25062155Listed by: COLDWELL BANKER WOODLAND SCHMIDT GRAND HAVEN 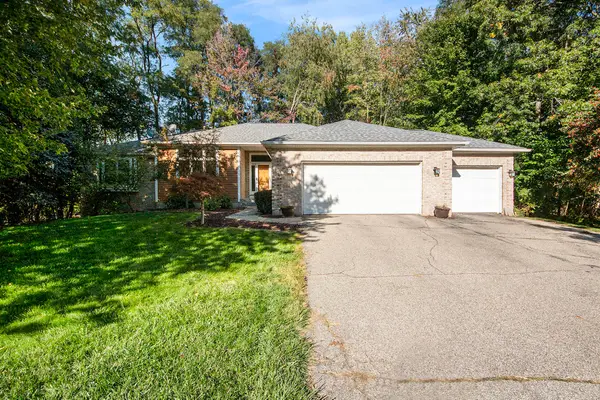 $629,900Active4 beds 3 baths3,636 sq. ft.
$629,900Active4 beds 3 baths3,636 sq. ft.2594 Tall Timber Court Se, Grand Rapids, MI 49546
MLS# 25052979Listed by: EXP REALTY (GRAND RAPIDS)
