2033 Talamore Court Se, Grand Rapids, MI 49546
Local realty services provided by:ERA Reardon Realty Great Lakes
Listed by:ami giusti
Office:berkshire hathaway homeservices michigan real estate (cascade)
MLS#:25052908
Source:MI_GRAR
Price summary
- Price:$850,000
- Price per sq. ft.:$445.49
- Monthly HOA dues:$658.33
About this home
Welcome to one of the newest built Club Homes in the prestigious gated WATERMARK Country Club Community, constructed in 2015 by Insignia Homes. This beautifully maintained, one-owner residence offers 3 bedrooms, 2.5 baths, two fireplaces, and exceptional craftsmanship throughout.Step inside to discover elegant finishes, including handcrafted cabinetry, custom built-ins, and detailed millwork at every turn. The main level features a spacious primary suite with a large walk-in closet, heated tile bathroom floors, and sliding doors that open to a private back deck—your personal sanctuary. The thoughtfully designed main floor also includes a private office with built-in shelving and file drawers, as well as a chef's kitchen outfitted with high-end Thermador refrigerator/freezer, a large center island, solid surface countertops, and stunning custom cabinetry. The open-concept / fully accessible layout connects the kitchen, dining, and living areas—perfect for everyday living and entertaining. Additional highlights include a main floor laundry room with generous storage for crafts or gift wrapping and a bright sunroom with heated floors offering serene views of the surrounding nature. The walk-out lower level features two additional bedrooms, a full bath, a cozy family room with fireplace, and a convenient kitchenette. A flex room on this level could easily become a fourth bedroom. There's also an unfinished area with excellent storage and a built-in workbench for projects or hobbies. Enjoy all the lifestyle benefits that come with living in the Watermark Country Club community, including access to world-class amenities such as golf, practice range, dining, pool, fitness center and clubhouse (please note: memberships for these amenities are not included). Located in the award-winning Forest Hills School District, this home also offers a low-maintenance, HOA-managed lifestylegiving you more time to relax and enjoy the peaceful, upscale surroundings.
This is a rare opportunity to own a thoughtfully designed, meticulously maintained home in one of West Michigan's premier communities.
Contact an agent
Home facts
- Year built:2015
- Listing ID #:25052908
- Added:14 day(s) ago
- Updated:October 29, 2025 at 03:39 PM
Rooms and interior
- Bedrooms:3
- Total bathrooms:3
- Full bathrooms:2
- Half bathrooms:1
- Living area:3,252 sq. ft.
Heating and cooling
- Heating:Forced Air
Structure and exterior
- Year built:2015
- Building area:3,252 sq. ft.
- Lot area:0.27 Acres
Schools
- High school:Forest Hills Central High School
- Middle school:Central Middle School
- Elementary school:Ada Elementary School
Utilities
- Water:Public
Finances and disclosures
- Price:$850,000
- Price per sq. ft.:$445.49
- Tax amount:$9,368 (2024)
New listings near 2033 Talamore Court Se
- New
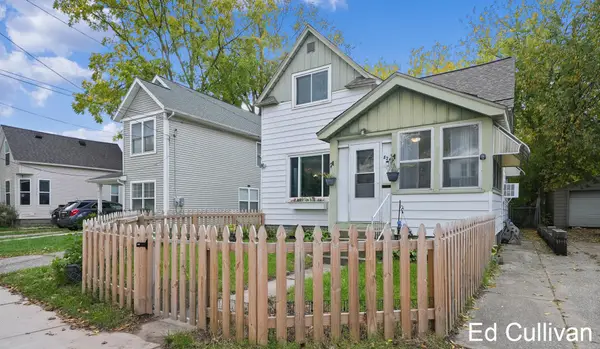 $240,000Active4 beds 2 baths1,586 sq. ft.
$240,000Active4 beds 2 baths1,586 sq. ft.824 Arianna Street Nw, Grand Rapids, MI 49504
MLS# 25055594Listed by: WEST URBAN REALTY LLC - New
 $1,707,226.9Active3 beds 4 baths3,622 sq. ft.
$1,707,226.9Active3 beds 4 baths3,622 sq. ft.6554 Round Hill Court Se #Lot 7, Grand Rapids, MI 49546
MLS# 25055574Listed by: BUTTERWORTH REAL ESTATE GROUP - New
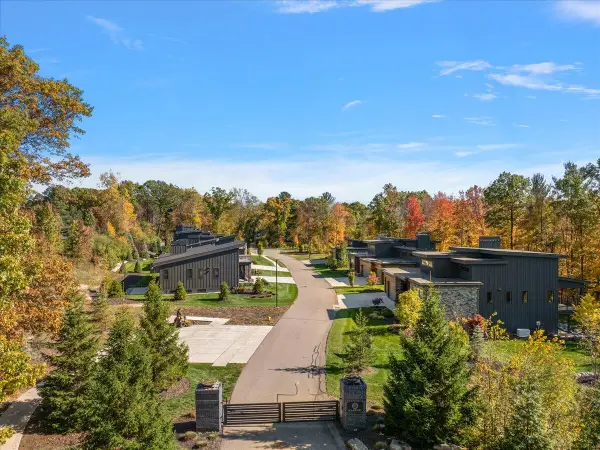 $1,526,169.96Active1 beds 2 baths1,956 sq. ft.
$1,526,169.96Active1 beds 2 baths1,956 sq. ft.6562 Round Hill Court Se #Lot 6, Grand Rapids, MI 49546
MLS# 25055577Listed by: BUTTERWORTH REAL ESTATE GROUP - New
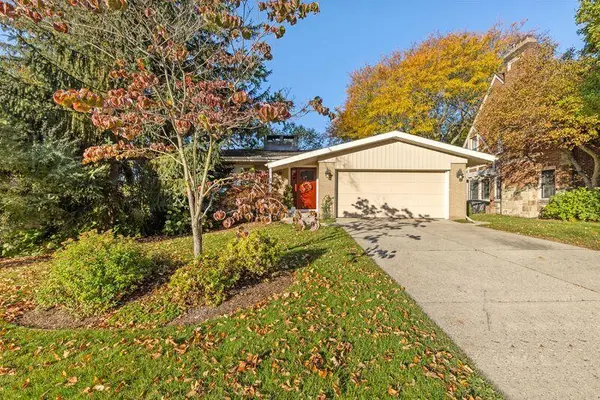 $549,000Active4 beds 3 baths3,755 sq. ft.
$549,000Active4 beds 3 baths3,755 sq. ft.2441 Oakwood Avenue Ne, Grand Rapids, MI 49505
MLS# 25055580Listed by: KERMATH REALTY LLC - New
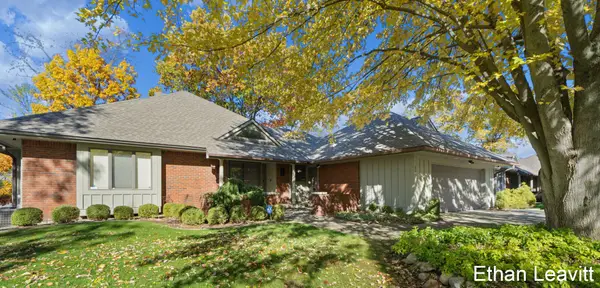 $625,000Active3 beds 3 baths3,464 sq. ft.
$625,000Active3 beds 3 baths3,464 sq. ft.6260 Heathmoor Court Se, Grand Rapids, MI 49546
MLS# 25055581Listed by: FIVE STAR REAL ESTATE (EASTOWN) - New
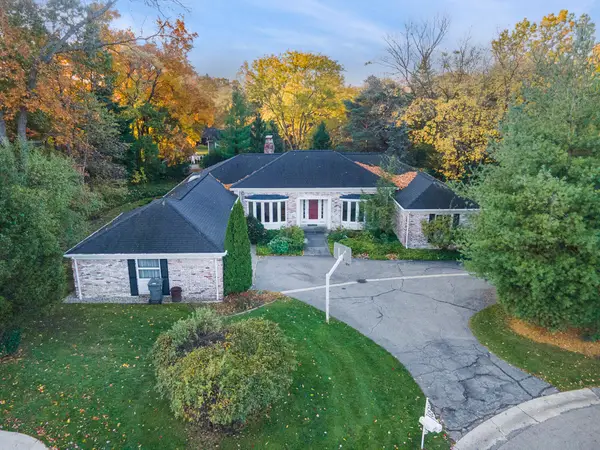 $599,000Active4 beds 3 baths3,416 sq. ft.
$599,000Active4 beds 3 baths3,416 sq. ft.616 Saint Andrews Court Se, Grand Rapids, MI 49546
MLS# 25055557Listed by: COLDWELL BANKER WOODLAND SCHMIDT GRAND HAVEN - Open Sat, 10am to 12pmNew
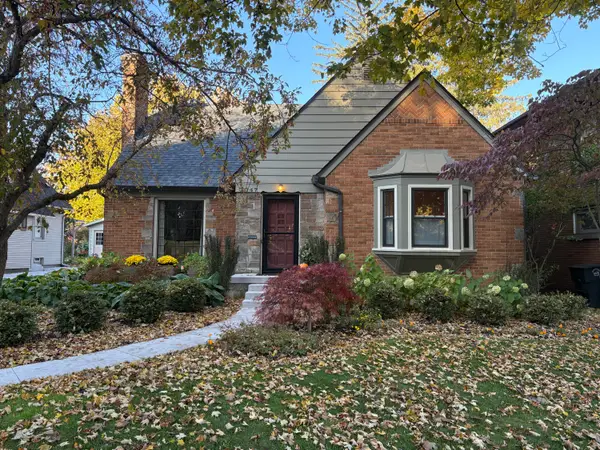 $424,900Active3 beds 2 baths2,220 sq. ft.
$424,900Active3 beds 2 baths2,220 sq. ft.2347 Jefferson Drive Se, Grand Rapids, MI 49507
MLS# 25055561Listed by: WINDPOINT REALTY LLC - New
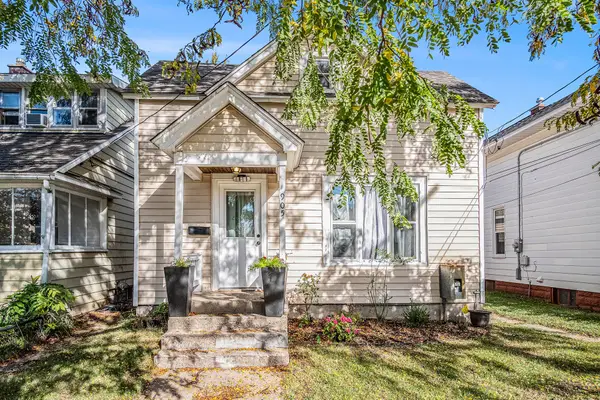 $254,900Active3 beds 1 baths1,337 sq. ft.
$254,900Active3 beds 1 baths1,337 sq. ft.905 NW Courtney Street Nw, Grand Rapids, MI 49504
MLS# 25055544Listed by: FIVE STAR REAL ESTATE (GRANDV) - Open Sat, 2 to 3:30pmNew
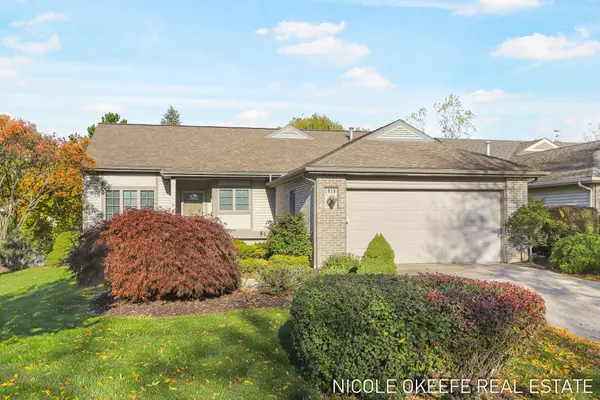 $475,000Active3 beds 3 baths2,323 sq. ft.
$475,000Active3 beds 3 baths2,323 sq. ft.1919 Thorn Run Court Se #32, Grand Rapids, MI 49546
MLS# 25055554Listed by: CITY2SHORE GATEWAY GROUP OF BYRON CENTER - New
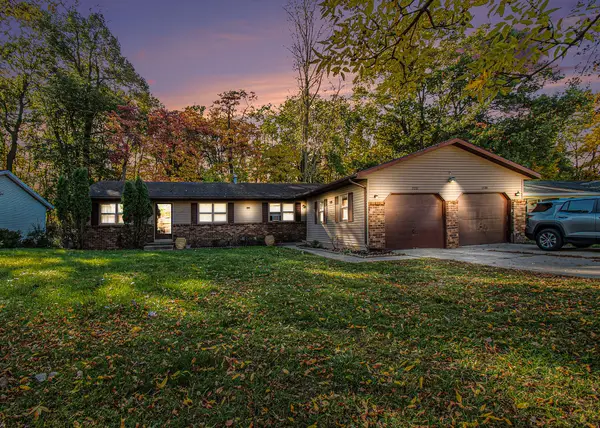 $355,000Active-- beds -- baths
$355,000Active-- beds -- baths2130-2132 Shangrai-la Drive Se, Grand Rapids, MI 49508
MLS# 25055527Listed by: FIVE STAR REAL ESTATE (MAIN)
