2078 Celadon Drive Ne #92, Grand Rapids, MI 49525
Local realty services provided by:ERA Reardon Realty
2078 Celadon Drive Ne #92,Grand Rapids, MI 49525
$417,500
- 3 Beds
- 3 Baths
- 1,792 sq. ft.
- Condominium
- Active
Listed by:jessica platko
Office:mitten real estate
MLS#:25045240
Source:MI_GRAR
Price summary
- Price:$417,500
- Price per sq. ft.:$232.98
- Monthly HOA dues:$385
About this home
Situated within the desirable Celadon development, completed by Mosaic Homes, and the Forest Hills Eastern school district this three-story townhouse is now available! Built in 2013, this home features a two-stall attached garage, southern exposure for great natural light, a primary en-suite with an oversized walk-in closet, and a private, covered third-story balcony overlooking the neighborhood. With three-bedrooms, three-full bathrooms, and nearly 1,800 square feet throughout, this is one of the larger floor plans. New paint can be found throughout the main living areas, as well as updated flooring. This association is known for their community mindset with a summer concert series at the amphitheater, garden, playground, trails, a pool, and dog park (yes, pets are allowed). Enjoy low maintenance living within view of Knapp's Corner amenities, easy access to highways, and only thirteen-minutes to downtown Grand Rapids, this townhome is sure to impress. Possession to be provided at close!
Contact an agent
Home facts
- Year built:2013
- Listing ID #:25045240
- Added:56 day(s) ago
- Updated:October 31, 2025 at 03:22 PM
Rooms and interior
- Bedrooms:3
- Total bathrooms:3
- Full bathrooms:3
- Living area:1,792 sq. ft.
Heating and cooling
- Heating:Forced Air
Structure and exterior
- Year built:2013
- Building area:1,792 sq. ft.
Schools
- High school:Forest Hills Eastern High School
- Middle school:Eastern Middle School
- Elementary school:Orchard View Elementary School
Utilities
- Water:Public
Finances and disclosures
- Price:$417,500
- Price per sq. ft.:$232.98
- Tax amount:$5,037 (2024)
New listings near 2078 Celadon Drive Ne #92
- New
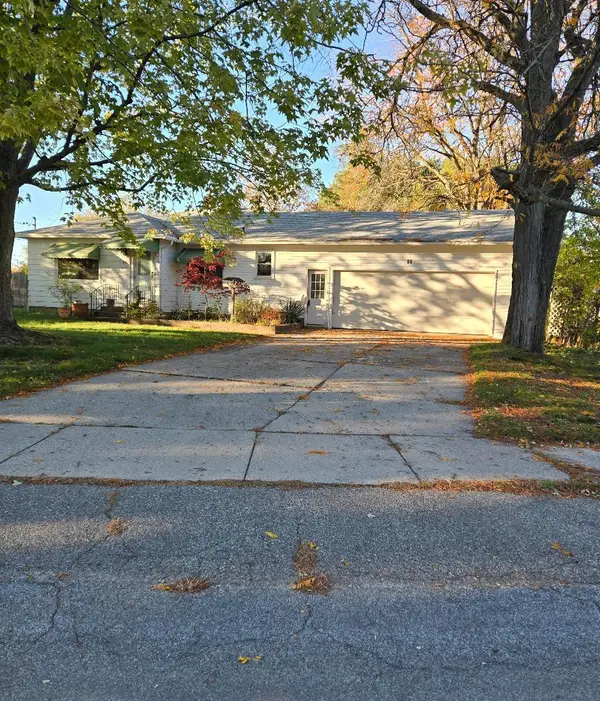 $295,000Active3 beds 1 baths1,084 sq. ft.
$295,000Active3 beds 1 baths1,084 sq. ft.45 Daniel Street Se, Grand Rapids, MI 49548
MLS# 25055892Listed by: FIVE STAR REAL ESTATE (M6) - New
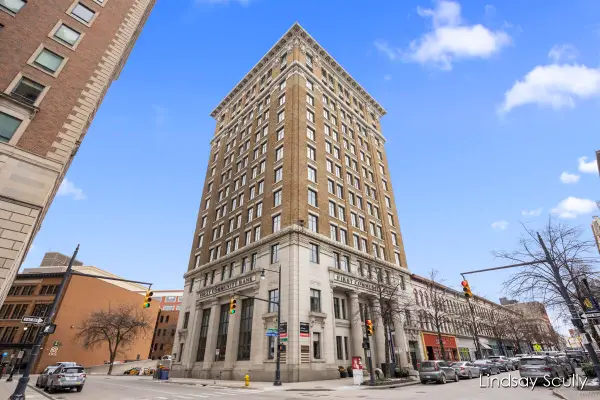 $385,000Active2 beds 2 baths1,492 sq. ft.
$385,000Active2 beds 2 baths1,492 sq. ft.60 Monroe Center Street Nw #10C, Grand Rapids, MI 49503
MLS# 25055894Listed by: RE/MAX OF GRAND RAPIDS (GRANDVILLE) - New
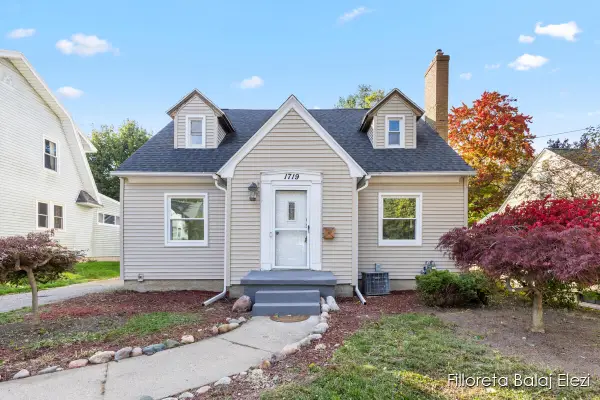 $350,000Active3 beds 2 baths1,960 sq. ft.
$350,000Active3 beds 2 baths1,960 sq. ft.1719 Margaret Avenue Se, Grand Rapids, MI 49507
MLS# 25055901Listed by: EXP REALTY LLC - New
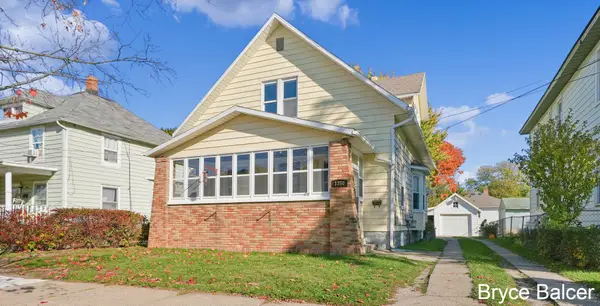 $295,000Active-- beds -- baths
$295,000Active-- beds -- baths1350 Davis Avenue Nw, Grand Rapids, MI 49504
MLS# 25055912Listed by: ICON REALTY GROUP LLC - New
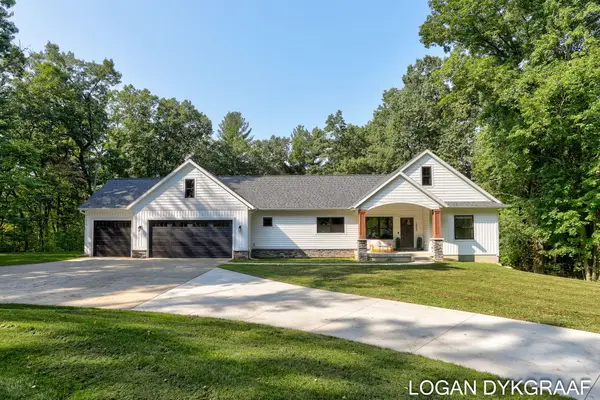 $630,000Active6 beds 4 baths2,426 sq. ft.
$630,000Active6 beds 4 baths2,426 sq. ft.1955 Wilson Avenue Sw, Grand Rapids, MI 49534
MLS# 25055888Listed by: SPACE SOURCE INC - New
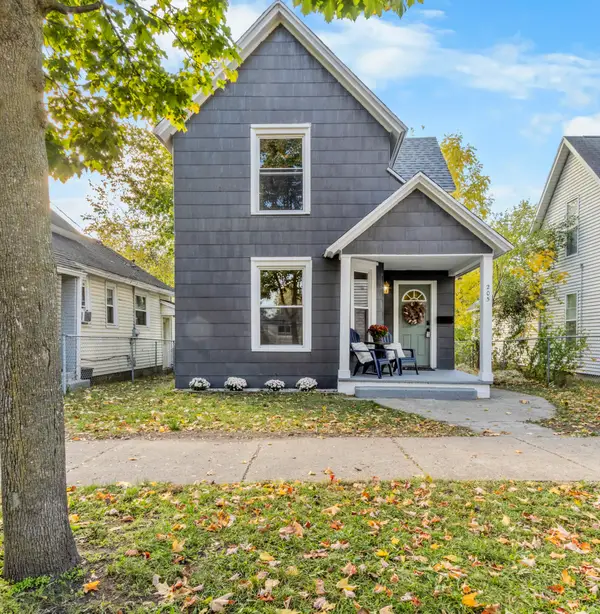 $274,900Active4 beds 1 baths1,664 sq. ft.
$274,900Active4 beds 1 baths1,664 sq. ft.205 Lane Avenue Sw, Grand Rapids, MI 49504
MLS# 25055869Listed by: PAUL BUNCE REAL ESTATE - New
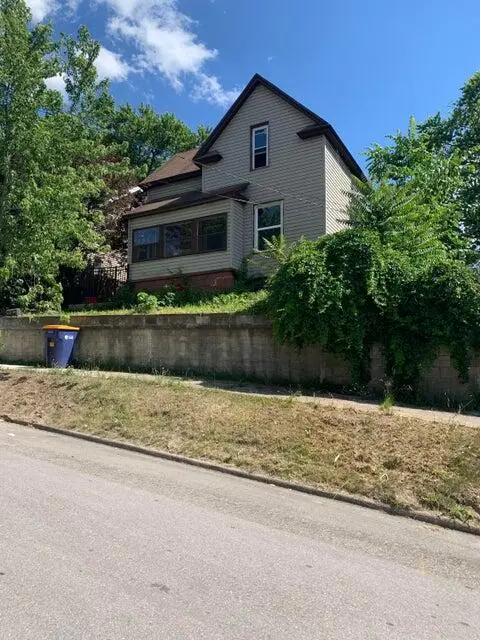 $210,000Active4 beds 1 baths1,392 sq. ft.
$210,000Active4 beds 1 baths1,392 sq. ft.754 SW Olympia Street Sw, Grand Rapids, MI 49503
MLS# 25055841Listed by: KELLER WILLIAMS GR EAST - New
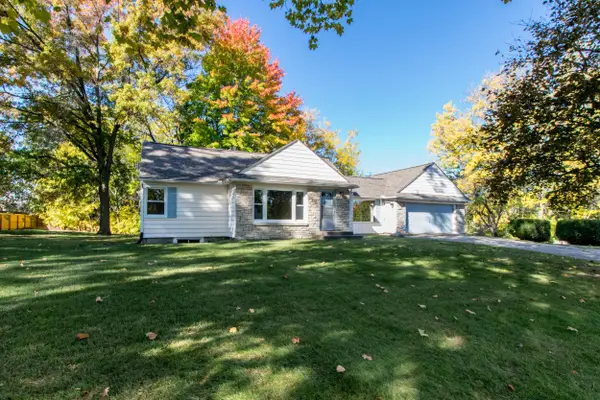 $339,900Active2 beds 2 baths1,795 sq. ft.
$339,900Active2 beds 2 baths1,795 sq. ft.5715 Kalamazoo Avenue Se, Grand Rapids, MI 49508
MLS# 25055851Listed by: COUNTRY HILLS REALTY - Open Sat, 10am to 12pmNew
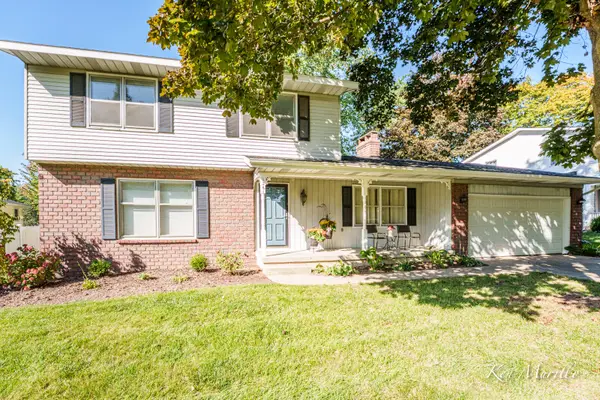 $398,000Active3 beds 2 baths1,763 sq. ft.
$398,000Active3 beds 2 baths1,763 sq. ft.1261 Banbury Avenue Ne, Grand Rapids, MI 49505
MLS# 25055852Listed by: EXP REALTY LLC - New
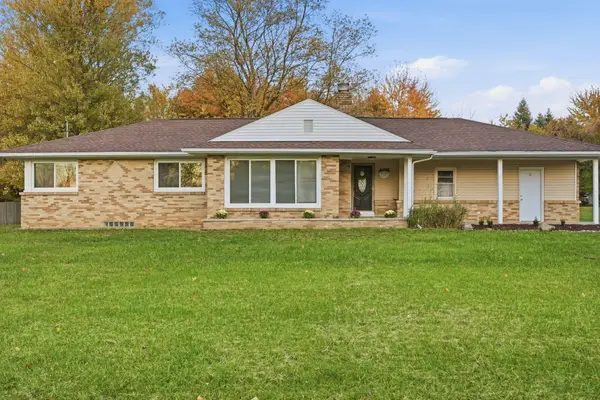 $330,000Active3 beds 1 baths1,878 sq. ft.
$330,000Active3 beds 1 baths1,878 sq. ft.2172 Wilson Avenue Nw, Grand Rapids, MI 49534
MLS# 25055825Listed by: EPIQUE REALTY
