2089 Elmer Drive Ne, Grand Rapids, MI 49525
Local realty services provided by:ERA Reardon Realty Great Lakes
2089 Elmer Drive Ne,Grand Rapids, MI 49525
$389,900
- 4 Beds
- 3 Baths
- 2,176 sq. ft.
- Single family
- Pending
Listed by: sandra m dehamer
Office: berkshire hathaway homeservices michigan real estate (main)
MLS#:25048664
Source:MI_GRAR
Price summary
- Price:$389,900
- Price per sq. ft.:$331.55
About this home
Welcome Home to this Turn Key Beautiful Walkout Ranch Located in the Forest Hills School District!
The Front Door Opens to a Freshly Painted Home w/ Beautiful Wood Flooring throughout Main Floor.
Natural Southern Light flows thru the Large Living Room Window.
The Kitchen has tile flooring, Granite Counters w/ lovely views to your private wooded large backyard. All of the Appliances are included w/ your purchase.
There are 3 Spacious Bedrooms on the Main Floor along w/ a Full Bath.
The Half Bath and Laundry Room w/Washer/Dryer are conveniently located on Main Level also.
The Lower Level Walk Out has a Finished Family Room that could also be a 5th Bedroom with Closets or Home Office/Work Out Room.
The 4th Bedroom & 2nd Full Bath are included on this level also.
There is Plenty of Storage in Lower Level w/Built in Shelving.
There is a New Security System.
There is also an Attached 2 Car Garage with Close Proximity for driving to Knapp's Corner Shopping, Expressways
Contact an agent
Home facts
- Year built:1979
- Listing ID #:25048664
- Added:51 day(s) ago
- Updated:November 13, 2025 at 09:13 AM
Rooms and interior
- Bedrooms:4
- Total bathrooms:3
- Full bathrooms:2
- Half bathrooms:1
- Living area:2,176 sq. ft.
Heating and cooling
- Heating:Forced Air
Structure and exterior
- Year built:1979
- Building area:2,176 sq. ft.
- Lot area:0.28 Acres
Utilities
- Water:Public
Finances and disclosures
- Price:$389,900
- Price per sq. ft.:$331.55
- Tax amount:$1,866 (2024)
New listings near 2089 Elmer Drive Ne
- New
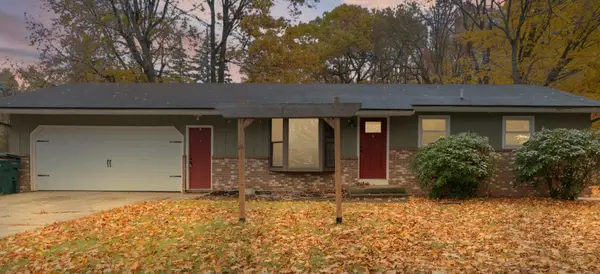 $364,999Active4 beds 1 baths1,570 sq. ft.
$364,999Active4 beds 1 baths1,570 sq. ft.11632 Woodgate Drive Nw, Grand Rapids, MI 49534
MLS# 25057815Listed by: CITY2SHORE GATEWAY GROUP - New
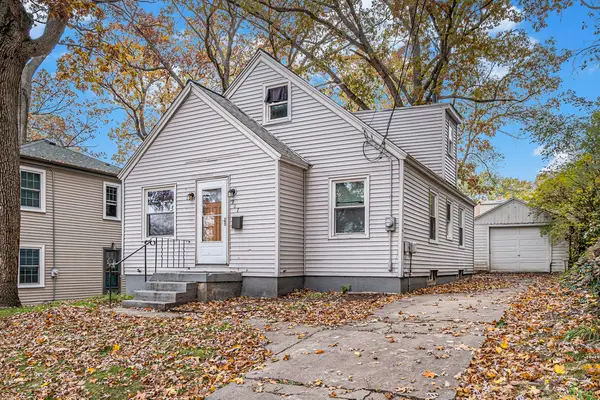 $264,900Active5 beds 3 baths1,542 sq. ft.
$264,900Active5 beds 3 baths1,542 sq. ft.927 Merrifield Street Se, Grand Rapids, MI 49507
MLS# 25057763Listed by: FIVE STAR REAL ESTATE (GRANDV) - New
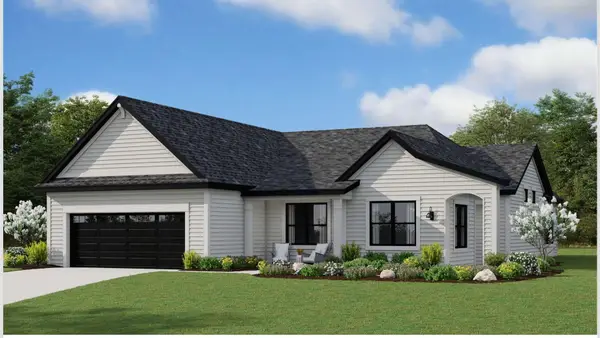 $880,000Active2 beds 2 baths2,421 sq. ft.
$880,000Active2 beds 2 baths2,421 sq. ft.4715 Knapp Bluff Drive Ne, Grand Rapids, MI 49525
MLS# 25057733Listed by: DEVOS REALTY LLC - Open Sun, 11:30am to 1pmNew
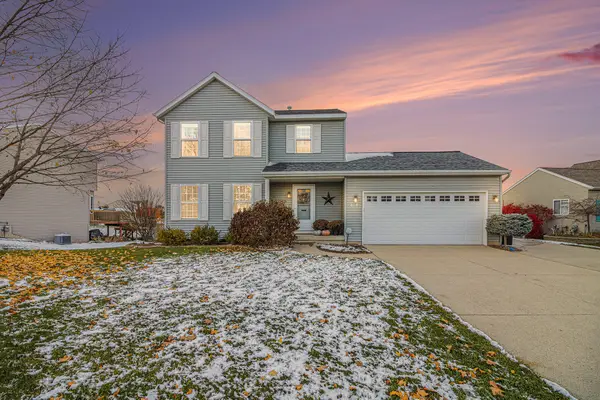 $369,900Active3 beds 3 baths1,986 sq. ft.
$369,900Active3 beds 3 baths1,986 sq. ft.418 Summer Circle Se, Grand Rapids, MI 49548
MLS# 25057723Listed by: FIVE STAR REAL ESTATE (ADA) - New
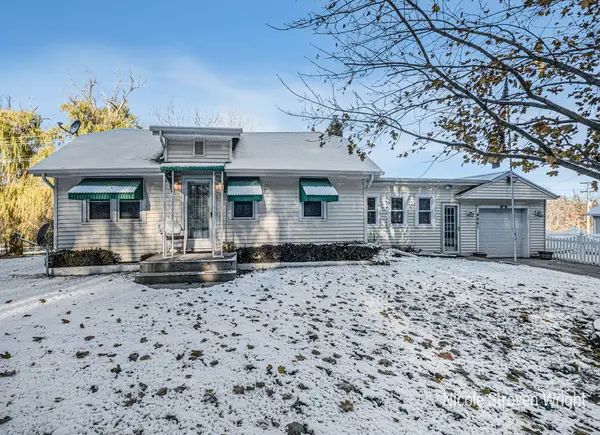 $259,900Active2 beds 1 baths1,180 sq. ft.
$259,900Active2 beds 1 baths1,180 sq. ft.4461 Coit Avenue Ne, Grand Rapids, MI 49525
MLS# 25057703Listed by: FIVE STAR REAL ESTATE (CHICAGO DR) - New
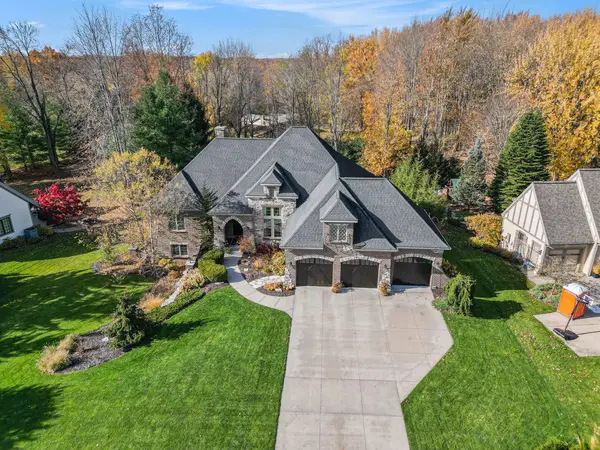 $1,650,000Active6 beds 5 baths4,999 sq. ft.
$1,650,000Active6 beds 5 baths4,999 sq. ft.5808 Manchester Hills Drive Se, Grand Rapids, MI 49546
MLS# 25057672Listed by: GREENRIDGE REALTY (EGR) - New
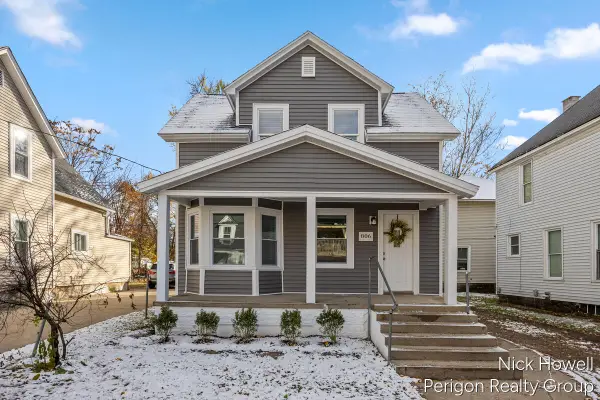 $345,000Active4 beds 3 baths1,232 sq. ft.
$345,000Active4 beds 3 baths1,232 sq. ft.806 Baldwin Street Se, Grand Rapids, MI 49506
MLS# 25057683Listed by: FIVE STAR REAL ESTATE (ADA) - New
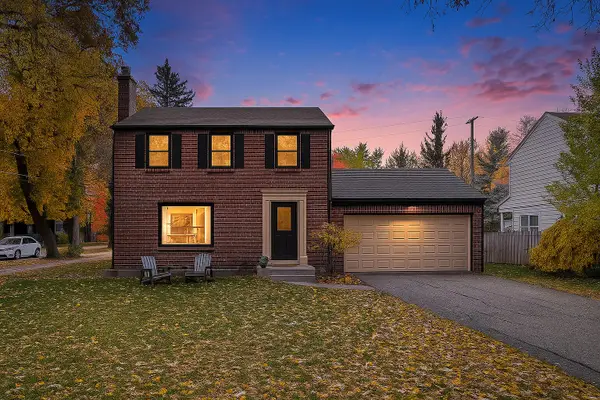 $549,900Active3 beds 2 baths2,267 sq. ft.
$549,900Active3 beds 2 baths2,267 sq. ft.2324 Estelle Drive Se, Grand Rapids, MI 49506
MLS# 25057654Listed by: BERKSHIRE HATHAWAY HOMESERVICES MICHIGAN REAL ESTATE (MAIN) - New
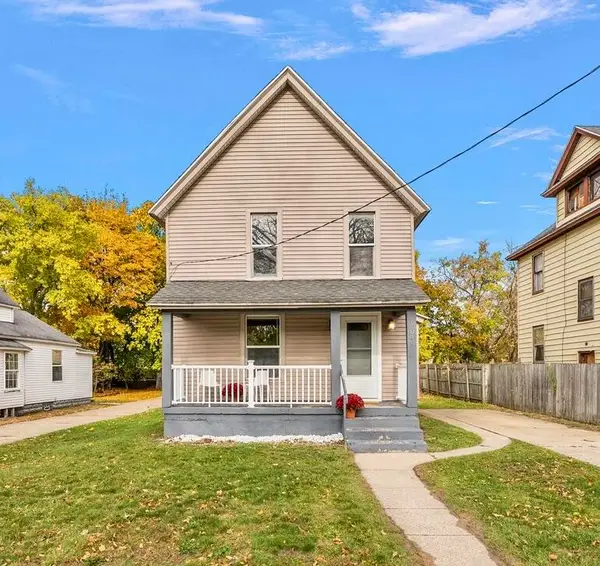 $239,500Active4 beds 1 baths1,323 sq. ft.
$239,500Active4 beds 1 baths1,323 sq. ft.1049 Prince Street Se, Grand Rapids, MI 49507
MLS# 25057642Listed by: FIVE STAR REAL ESTATE-HOLLAND - Open Thu, 4:30 to 6pmNew
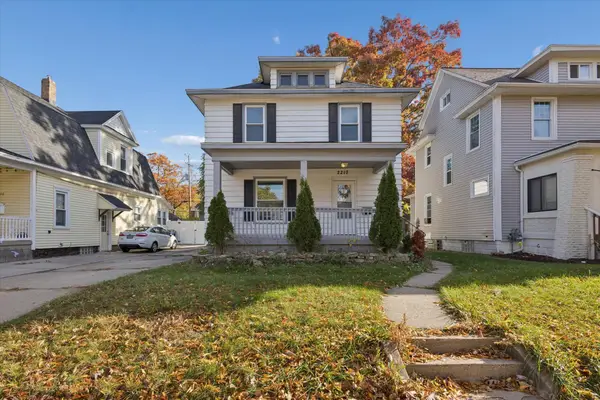 $225,000Active3 beds 2 baths1,248 sq. ft.
$225,000Active3 beds 2 baths1,248 sq. ft.2210 Horton Avenue Se, Grand Rapids, MI 49507
MLS# 25057616Listed by: BELLABAY REALTY LLC
