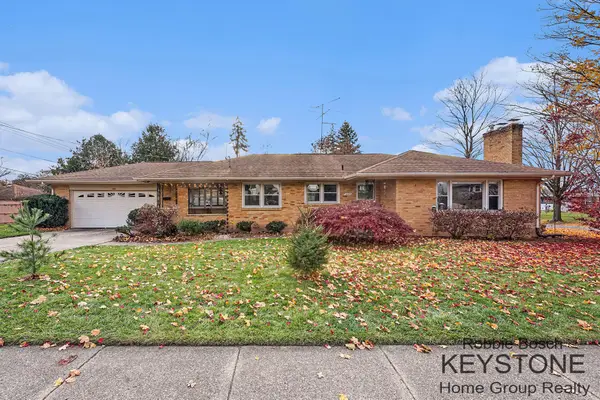2112 Jo Dean Court Ne, Grand Rapids, MI 49505
Local realty services provided by:ERA Reardon Realty Great Lakes
2112 Jo Dean Court Ne,Grand Rapids, MI 49505
$289,900
- 3 Beds
- 2 Baths
- 1,939 sq. ft.
- Condominium
- Pending
Listed by: tanya l craig, katie e karczewski
Office: keller williams gr east
MLS#:25051023
Source:MI_GRAR
Price summary
- Price:$289,900
- Price per sq. ft.:$252.09
- Monthly HOA dues:$325
About this home
Welcome home to this spacious and well-maintained 3-bedroom, 2-bath ranch-style condo nestled in a quiet, peaceful neighborhood. Enjoy serene pond views right from your living room, sunroom & primary bedroom, offering a daily dose of tranquility & natural beauty. Inside, you'll find generous room sizes, a thoughtful layout & abundant natural light throughout. Enjoy coffee in the sunroom overlooking the back yard & pond. This spacious walkout condo has been lovingly cared for—making it a perfect canvas for your personal touch. Whether you're looking to modernize or simply move in & enjoy, the potential here is endless. Additional features include a convenient 2-car attached garage, ideal for extra storage & ease during all seasons. The community offers a calm atmosphere that feels tucked away yet remains close to everything you need. Close to Knapp Corners and Robinette's...what more could you ask for?! Don't miss this opportunity to own a slice of comfort with a view!
Contact an agent
Home facts
- Year built:1993
- Listing ID #:25051023
- Added:42 day(s) ago
- Updated:November 15, 2025 at 09:07 AM
Rooms and interior
- Bedrooms:3
- Total bathrooms:2
- Full bathrooms:2
- Living area:1,939 sq. ft.
Heating and cooling
- Heating:Forced Air
Structure and exterior
- Year built:1993
- Building area:1,939 sq. ft.
Utilities
- Water:Public
Finances and disclosures
- Price:$289,900
- Price per sq. ft.:$252.09
- Tax amount:$2,261 (2025)
New listings near 2112 Jo Dean Court Ne
 $300,000Pending4 beds 2 baths1,351 sq. ft.
$300,000Pending4 beds 2 baths1,351 sq. ft.1510 Sherman Street Se, Grand Rapids, MI 49506
MLS# 25058160Listed by: KELLER WILLIAMS GR NORTH (MAIN) $215,000Pending3 beds 2 baths1,928 sq. ft.
$215,000Pending3 beds 2 baths1,928 sq. ft.5975 S Parkway Avenue Se, Grand Rapids, MI 49508
MLS# 25058212Listed by: FIVE STAR REAL ESTATE (MAIN)- New
 $425,000Active-- beds -- baths
$425,000Active-- beds -- baths3020 Alger Street Se, Grand Rapids, MI 49546
MLS# 25058518Listed by: THE LOCAL ELEMENT - New
 $299,000Active1 beds 2 baths829 sq. ft.
$299,000Active1 beds 2 baths829 sq. ft.629 Fairview Avenue Ne #2, Grand Rapids, MI 49503
MLS# 25058065Listed by: ADRIAN REAL ESTATE - New
 $240,000Active1 beds 1 baths910 sq. ft.
$240,000Active1 beds 1 baths910 sq. ft.60 Monroe Center Street Nw #Suite 7D, Grand Rapids, MI 49503
MLS# 25057834Listed by: URBAN SOIL REALTY - New
 $389,000Active-- beds -- baths
$389,000Active-- beds -- baths632 Parkwood Street Ne, Grand Rapids, MI 49503
MLS# 25057851Listed by: GREENRIDGE REALTY (EGR) - New
 $349,900Active4 beds 2 baths1,700 sq. ft.
$349,900Active4 beds 2 baths1,700 sq. ft.1918 Woodlawn Avenue Se, Grand Rapids, MI 49506
MLS# 25057863Listed by: RE/MAX PREMIER - New
 $219,900Active3 beds 1 baths1,001 sq. ft.
$219,900Active3 beds 1 baths1,001 sq. ft.1145 Fisk Street Se, Grand Rapids, MI 49507
MLS# 25058028Listed by: CORNERSTONE HOME GROUP - New
 $359,900Active4 beds 3 baths1,600 sq. ft.
$359,900Active4 beds 3 baths1,600 sq. ft.4653 Brookmeadow Drive Se, Grand Rapids, MI 49512
MLS# 25058030Listed by: FIVE STAR REAL ESTATE (EASTOWN)  $349,900Pending3 beds 2 baths2,364 sq. ft.
$349,900Pending3 beds 2 baths2,364 sq. ft.1444 Sweet Street Ne, Grand Rapids, MI 49505
MLS# 25058035Listed by: KEYSTONE HOME GROUP REALTY LLC
