2114 Tenway Drive Se, Grand Rapids, MI 49506
Local realty services provided by:ERA Reardon Realty Great Lakes
2114 Tenway Drive Se,Grand Rapids, MI 49506
$884,900
- 6 Beds
- 4 Baths
- 2,484 sq. ft.
- Single family
- Active
Listed by: tucker j onderlinde, michael smallegan
Office: smallegan real estate
MLS#:25058502
Source:MI_GRAR
Price summary
- Price:$884,900
- Price per sq. ft.:$356.24
About this home
SELLER NOW OFFERING A 2-1 RATE BUY DOWN FOR A FULL PRICED OFFER!
Don't miss this stunning East Grand Rapids home!
The main floor features an open-concept layout with a generously sized kitchen complete with double ovens, perfect for entertaining. A versatile room on this level can serve as a home office, guest room, or additional bedroom, providing flexibility to suit your lifestyle.
Numerous windows bring in natural light and offer views of the professionally landscaped front and back yards. The fenced backyard provides privacy, space for entertaining, and room to relax.
Upstairs offers a spacious primary suite along with four additional bedrooms and a full bathroom plenty of room for guests. The basement expands your living area offering a large finished space, full bathroom, and convenient laundry room.
With over $70,000 in recent upgrades, this home offers peace of mind and timeless style all while being minutes away from the award winning East Grand Rapids Public Schools
Contact an agent
Home facts
- Year built:2012
- Listing ID #:25058502
- Added:156 day(s) ago
- Updated:February 15, 2026 at 04:06 PM
Rooms and interior
- Bedrooms:6
- Total bathrooms:4
- Full bathrooms:3
- Half bathrooms:1
- Living area:2,484 sq. ft.
Heating and cooling
- Heating:Forced Air
Structure and exterior
- Year built:2012
- Building area:2,484 sq. ft.
- Lot area:0.31 Acres
Utilities
- Water:Public
Finances and disclosures
- Price:$884,900
- Price per sq. ft.:$356.24
- Tax amount:$12,796 (2024)
New listings near 2114 Tenway Drive Se
- New
 $220,000Active1 beds 1 baths1,160 sq. ft.
$220,000Active1 beds 1 baths1,160 sq. ft.845 Nagold Street Nw, Grand Rapids, MI 49504
MLS# 26005508Listed by: COMPASS REALTY SERVICES - New
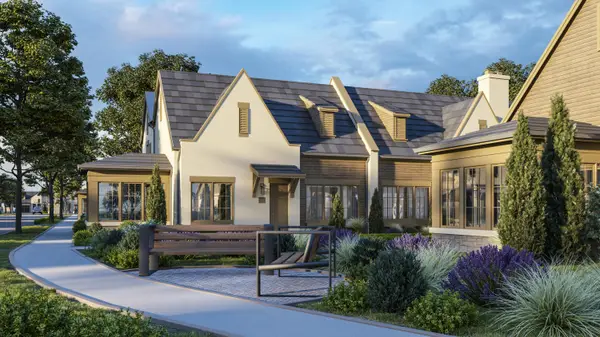 $609,500Active3 beds 3 baths2,089 sq. ft.
$609,500Active3 beds 3 baths2,089 sq. ft.2246 Griggs Street Se #40, Grand Rapids, MI 49506
MLS# 26005405Listed by: MOSAIC PROPERTIES, INC. - New
 $499,000Active4 beds 4 baths2,748 sq. ft.
$499,000Active4 beds 4 baths2,748 sq. ft.2154 Globe Street Ne, Grand Rapids, MI 49503
MLS# 26005412Listed by: KELLER WILLIAMS GR EAST - New
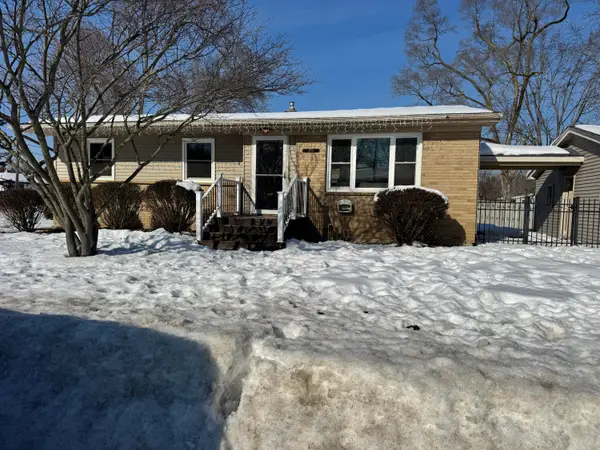 $300,000Active3 beds 1 baths1,008 sq. ft.
$300,000Active3 beds 1 baths1,008 sq. ft.3751 Lawn Street Nw, Grand Rapids, MI 49534
MLS# 26005415Listed by: FIVE STAR REAL ESTATE (ADA) - Open Sun, 1 to 3pmNew
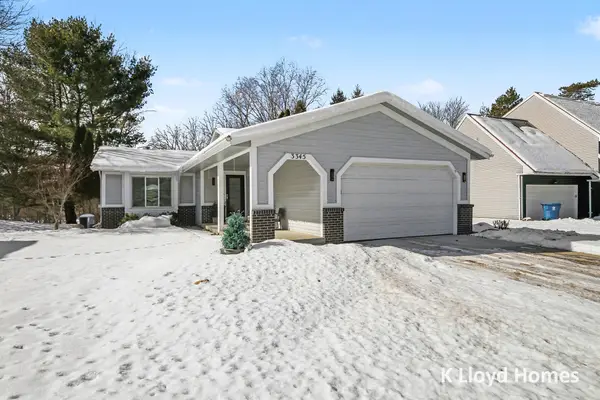 $390,000Active4 beds 2 baths1,467 sq. ft.
$390,000Active4 beds 2 baths1,467 sq. ft.3345 Brook Trail Se, Grand Rapids, MI 49508
MLS# 26005392Listed by: GREENRIDGE REALTY (CALEDONIA) - Open Sun, 12 to 2pmNew
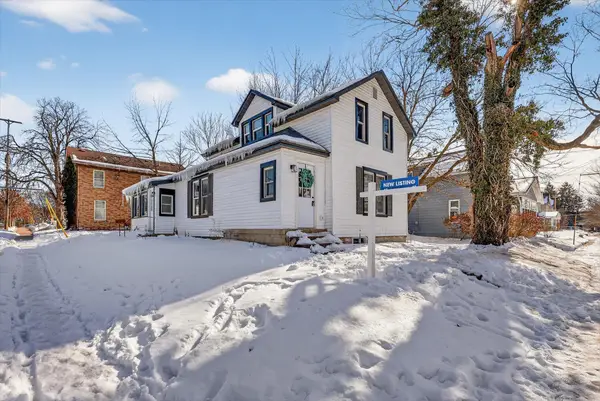 $349,000Active4 beds 2 baths1,592 sq. ft.
$349,000Active4 beds 2 baths1,592 sq. ft.100 Dwight Avenue Se, Grand Rapids, MI 49506
MLS# 26005336Listed by: BELLABAY REALTY LLC - New
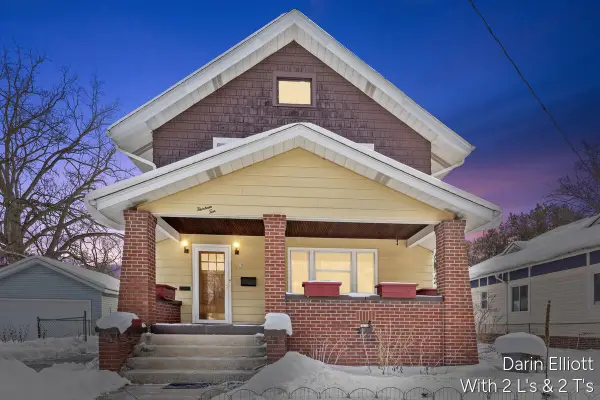 $299,500Active4 beds 2 baths1,807 sq. ft.
$299,500Active4 beds 2 baths1,807 sq. ft.1310 Union Avenue Ne, Grand Rapids, MI 49505
MLS# 26005337Listed by: GREENRIDGE REALTY (IONIA) 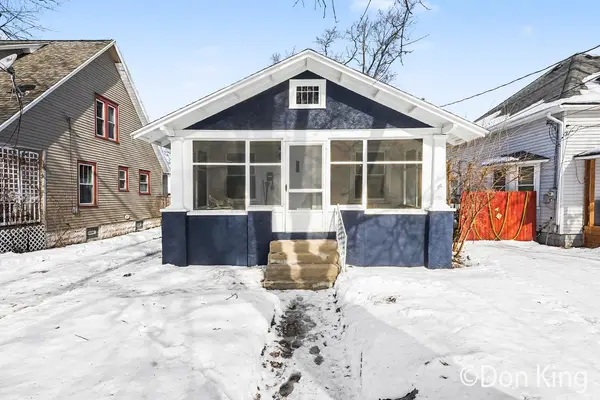 $274,876Pending2 beds 1 baths905 sq. ft.
$274,876Pending2 beds 1 baths905 sq. ft.707 Graceland Street Ne, Grand Rapids, MI 49505
MLS# 26005316Listed by: BERKSHIRE HATHAWAY HOMESERVICES MICHIGAN REAL ESTATE (MAIN)- New
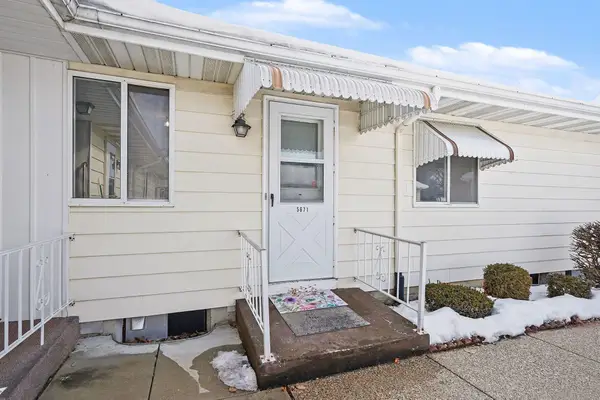 $215,000Active2 beds 1 baths1,329 sq. ft.
$215,000Active2 beds 1 baths1,329 sq. ft.5671 Leisure South Drive Se, Grand Rapids, MI 49548
MLS# 26005271Listed by: GREENRIDGE REALTY (KENTWOOD) - New
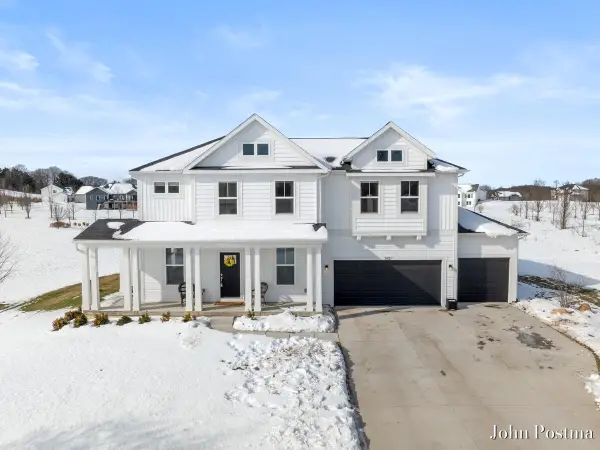 $675,000Active4 beds 3 baths2,719 sq. ft.
$675,000Active4 beds 3 baths2,719 sq. ft.5827 Golden Hollow Drive Se, Grand Rapids, MI 49512
MLS# 26005272Listed by: RE/MAX OF GRAND RAPIDS (FH)

