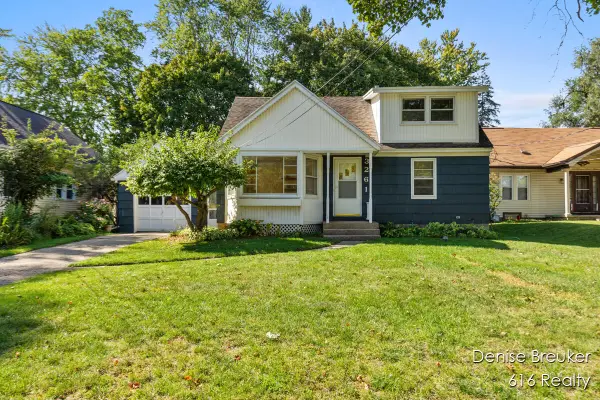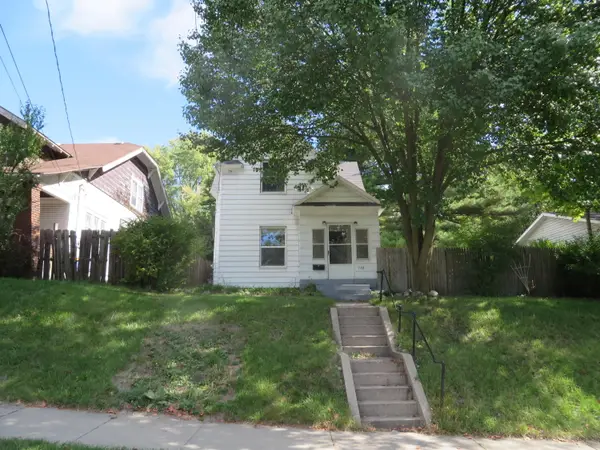212 Saunders Street Ne, Grand Rapids, MI 49505
Local realty services provided by:ERA Greater North Properties
212 Saunders Street Ne,Grand Rapids, MI 49505
$285,000
- 3 Beds
- 1 Baths
- 1,012 sq. ft.
- Single family
- Active
Listed by:kevin m yoder
Office:lpt realty
MLS#:25050955
Source:MI_GRAR
Price summary
- Price:$285,000
- Price per sq. ft.:$281.62
About this home
Welcome to 212 Saunders Court NE, an energy-efficient new construction ranch tucked into the heart of the thriving Creston neighborhood—Grand Rapids' largest and most dynamic community. With 3 bedrooms, 1 full bath, and main floor laundry, this thoughtfully designed home offers style, function, and comfort in a location that truly has it all. Step inside and enjoy the open layout, featuring a stylish kitchen with Energy Star appliances and a bright dining and living space perfect for everyday living or entertaining. The home is designed with convenience in mind, including a zero-step, ramped entrance for accessibility. The unfinished lower level offers endless potential for future growth, whether you're dreaming of a rec room & 4th bedroom, or simply an additional living area.
Beyond the home, you'll love everything Creston has to offer. With 25,000 residents, excellent schools, and abundant parks and trails, Creston has been recognized by Realtor.com as "the hottest zip code in America." This home is walking distance to Riverside, Briggs, and Sweet Street Parks, and just a short stroll to the Plainfield Commercial Corridor with neighborhood favorites like Gaia Café, Creston Market, and Café Mamo. You'll also enjoy nearby Kent Country Club and the growing Cheshire and Creston Business Districts, both brimming with local shops, restaurants, and energy.
Commuting is effortless with Downtown Grand Rapids only 5 minutes away, plus quick access to the freeway and Medical Mile. Creston is known not only for its convenience but also for its warm community of caring neighbors and a dedicated neighborhood association, making it a truly special place to live, work, and shop.
Don't miss this chance to own a brand-new, move-in ready home in one of Grand Rapids' most sought-after neighborhoods. Schedule your showing today!
Contact an agent
Home facts
- Year built:2023
- Listing ID #:25050955
- Added:1 day(s) ago
- Updated:October 03, 2025 at 07:46 PM
Rooms and interior
- Bedrooms:3
- Total bathrooms:1
- Full bathrooms:1
- Living area:1,012 sq. ft.
Heating and cooling
- Heating:Forced Air
Structure and exterior
- Year built:2023
- Building area:1,012 sq. ft.
- Lot area:0.12 Acres
Schools
- High school:Union High School
- Middle school:Riverside Middle School
- Elementary school:Palmer School
Utilities
- Water:Public
Finances and disclosures
- Price:$285,000
- Price per sq. ft.:$281.62
- Tax amount:$3,829 (2024)
New listings near 212 Saunders Street Ne
- Open Sun, 11am to 2pmNew
 $315,000Active4 beds 2 baths1,866 sq. ft.
$315,000Active4 beds 2 baths1,866 sq. ft.3261 Essex Street Ne, Grand Rapids, MI 49525
MLS# 25050984Listed by: 616 REALTY LLC - New
 $149,900Active3 beds 2 baths1,131 sq. ft.
$149,900Active3 beds 2 baths1,131 sq. ft.728 College Avenue Ne, Grand Rapids, MI 49503
MLS# 25050902Listed by: ANCHOR REALTY LLC - New
 $409,900Active3 beds 2 baths1,431 sq. ft.
$409,900Active3 beds 2 baths1,431 sq. ft.145 NE Baynton Avenue, Grand Rapids, MI 49503
MLS# 291716Listed by: COLDWELL BANKER PROFESSIONALS -OKEMOS - New
 $270,000Active4 beds 2 baths1,753 sq. ft.
$270,000Active4 beds 2 baths1,753 sq. ft.1006 Merritt Street Se, Grand Rapids, MI 49507
MLS# 25050864Listed by: FIVE STAR REAL ESTATE (GRANDV) - New
 $825,000Active4 beds 3 baths2,634 sq. ft.
$825,000Active4 beds 3 baths2,634 sq. ft.2350 Englewood Drive Se, Grand Rapids, MI 49506
MLS# 25050865Listed by: BERKSHIRE HATHAWAY HOMESERVICES MICHIGAN REAL ESTATE (MAIN) - New
 $250,000Active3 beds 1 baths1,630 sq. ft.
$250,000Active3 beds 1 baths1,630 sq. ft.4117 Woodstock Avenue Se, Grand Rapids, MI 49548
MLS# 25050820Listed by: COLDWELL BANKER SCHMIDT REALTORS - New
 $249,900Active4 beds 2 baths1,675 sq. ft.
$249,900Active4 beds 2 baths1,675 sq. ft.543 Shirley Street Ne, Grand Rapids, MI 49503
MLS# 25050826Listed by: UNITED REALTY SERVICES LLC - New
 $379,900Active4 beds 2 baths2,281 sq. ft.
$379,900Active4 beds 2 baths2,281 sq. ft.809 Everglade Drive Se, Grand Rapids, MI 49507
MLS# 25050847Listed by: FIVE STAR REAL ESTATE (ADA) - New
 $1,395,000Active4 beds 6 baths5,241 sq. ft.
$1,395,000Active4 beds 6 baths5,241 sq. ft.6569 Round Hill Court Se, Grand Rapids, MI 49546
MLS# 25050804Listed by: GREENRIDGE REALTY (EGR)
