2147 Union Avenue Se, Grand Rapids, MI 49507
Local realty services provided by:ERA Greater North Properties

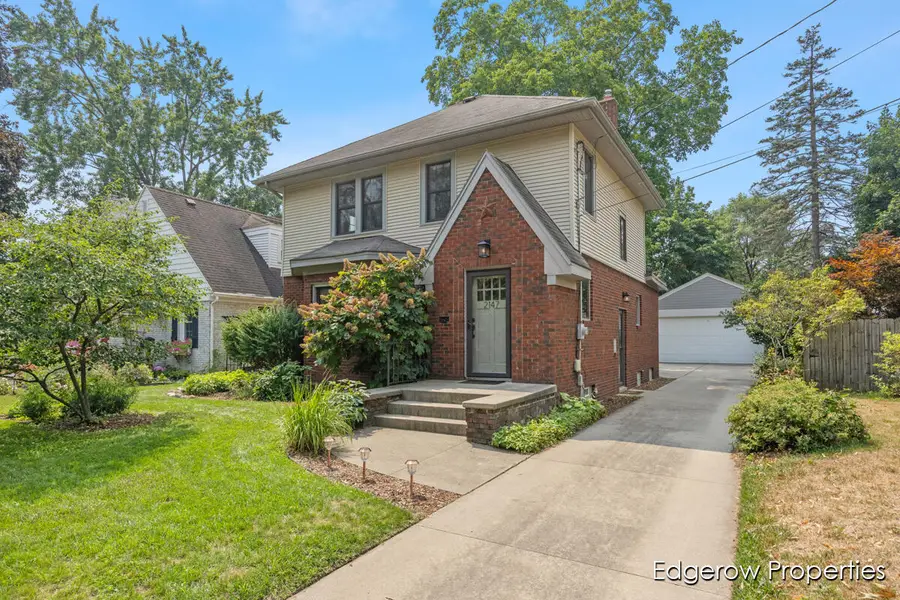

2147 Union Avenue Se,Grand Rapids, MI 49507
$349,000
- 3 Beds
- 2 Baths
- 1,868 sq. ft.
- Single family
- Pending
Listed by:jacob blakeney
Office:edgerow properties
MLS#:25038445
Source:MI_GRAR
Price summary
- Price:$349,000
- Price per sq. ft.:$227.21
About this home
Upstairs, three restful bedrooms give you space to spread out and settle in, as well asa full bath that has been updated with a completely new shower/bathtub, fixtures, and modern color scheme. A convenient half bath downstairs makes guests feel welcome.
The basement has been partially finished to provide a large room perfect for another living area, media room, or rec room. The unfinished portion includes a laundry room, storage, mechanicals, and a built-in work bench.
And then, out back...the kind of backyard that makes memories. A large deck beneath a mature maple tree, where shade stretches long on summer afternoons. A raised bed garden ready for tomatoes, herbs, or whatever grows best in your hands. And a 2-car detached garage with plenty of space for your tools, your toys, and everything in between.
All of this just a short distance from Real Food Cafe, Brass Ring Brewing, The Old Goat, JB's Pizza, Alger Hardware, Sip Coffee and Cocktails and more. Come experience everything that this beloved neighborhood has to offer. Schedule your tour today.
Seller is licensed real estate broker in State of Michigan.
Seller reserves the right to call for highest and best offers.
Contact an agent
Home facts
- Year built:1937
- Listing Id #:25038445
- Added:17 day(s) ago
- Updated:August 19, 2025 at 07:27 AM
Rooms and interior
- Bedrooms:3
- Total bathrooms:2
- Full bathrooms:1
- Half bathrooms:1
- Living area:1,868 sq. ft.
Heating and cooling
- Heating:Forced Air
Structure and exterior
- Year built:1937
- Building area:1,868 sq. ft.
- Lot area:0.14 Acres
Schools
- High school:Ottawa Hills High School
- Middle school:Alger Middle School
- Elementary school:Brookside Elementary School
Utilities
- Water:Public
Finances and disclosures
- Price:$349,000
- Price per sq. ft.:$227.21
- Tax amount:$2,358 (2025)
New listings near 2147 Union Avenue Se
- Open Sun, 1 to 2:30pmNew
 $399,900Active3 beds 3 baths2,355 sq. ft.
$399,900Active3 beds 3 baths2,355 sq. ft.538 Marywood Drive Ne, Grand Rapids, MI 49505
MLS# 25041980Listed by: FIVE STAR REAL ESTATE (EASTOWN) - Open Thu, 6 to 7:30pmNew
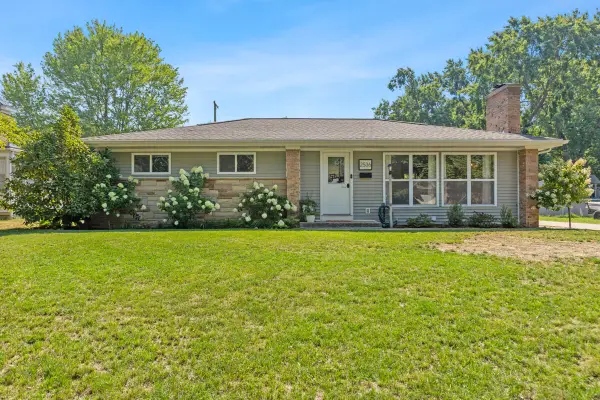 $309,900Active3 beds 1 baths1,288 sq. ft.
$309,900Active3 beds 1 baths1,288 sq. ft.2536 Borglum Avenue Ne, Grand Rapids, MI 49505
MLS# 25041982Listed by: GREENRIDGE REALTY HOLLAND - New
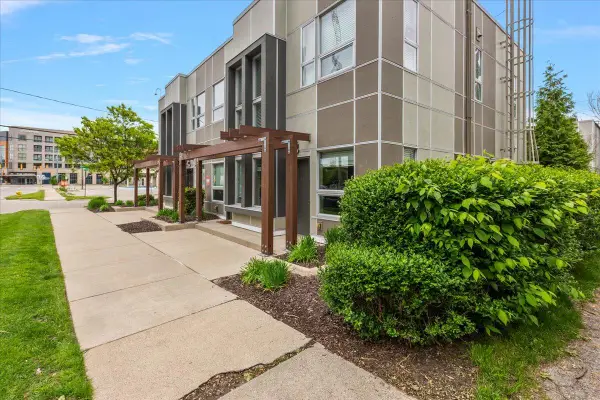 $239,900Active2 beds 2 baths806 sq. ft.
$239,900Active2 beds 2 baths806 sq. ft.600 Douglas Street Nw #620A, Grand Rapids, MI 49504
MLS# 25041928Listed by: EXP REALTY (GRAND RAPIDS) - New
 $319,900Active2 beds 2 baths1,165 sq. ft.
$319,900Active2 beds 2 baths1,165 sq. ft.600 Douglas Street Nw #600D, Grand Rapids, MI 49504
MLS# 25041934Listed by: EXP REALTY (GRAND RAPIDS) - New
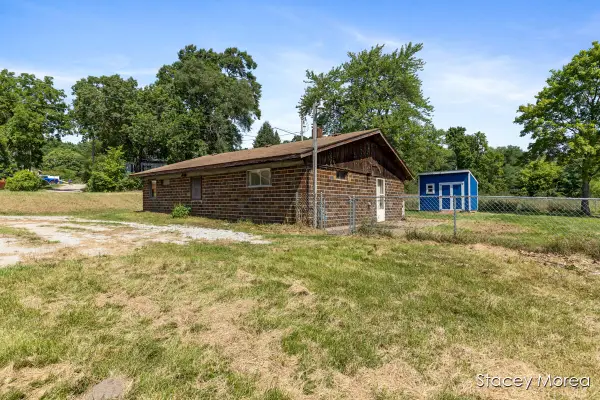 $173,500Active2 beds 1 baths1,008 sq. ft.
$173,500Active2 beds 1 baths1,008 sq. ft.3418 Butterworth Street Sw, Grand Rapids, MI 49534
MLS# 25041904Listed by: RE/MAX UNITED (MAIN) - New
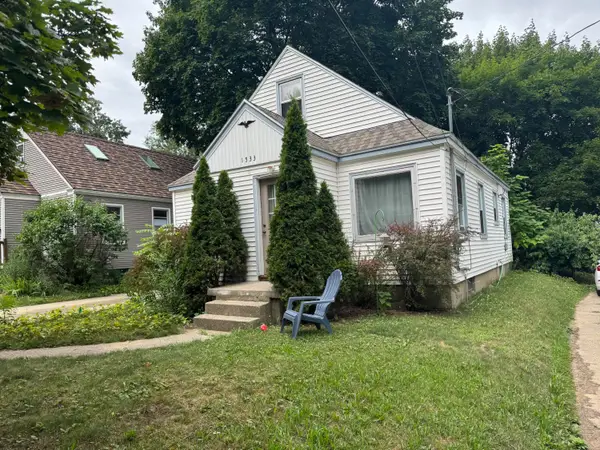 $189,900Active3 beds 1 baths772 sq. ft.
$189,900Active3 beds 1 baths772 sq. ft.1533 Sylvan Ave Se Avenue Se, Grand Rapids, MI 49506
MLS# 25041906Listed by: BEACON SOTHEBY'S INTERNATIONAL REALTY - New
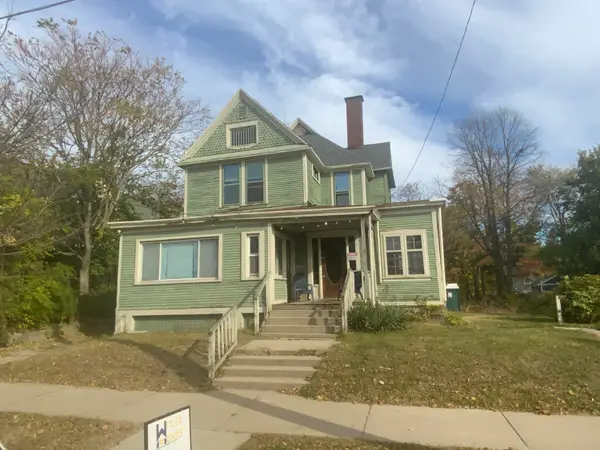 $185,000Active5 beds 3 baths2,527 sq. ft.
$185,000Active5 beds 3 baths2,527 sq. ft.430 Henry Avenue Se, Grand Rapids, MI 49503
MLS# 25041877Listed by: WITLER HOMES LLC - New
 $875,000Active4 beds 4 baths4,178 sq. ft.
$875,000Active4 beds 4 baths4,178 sq. ft.2726 Orange Avenue Se, Grand Rapids, MI 49546
MLS# 25041836Listed by: BERKSHIRE HATHAWAY HOMESERVICES MICHIGAN REAL ESTATE (ROCK) - New
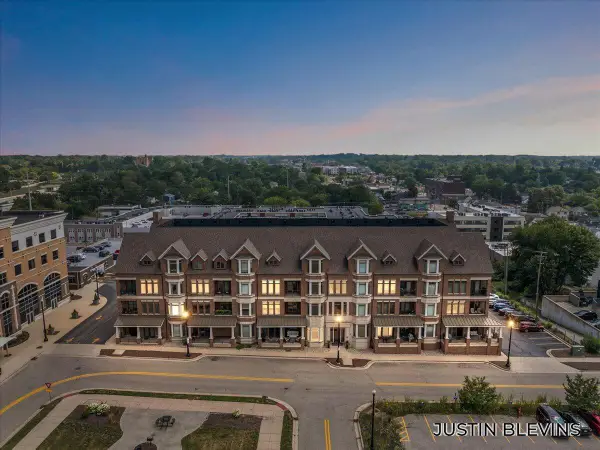 $349,000Active2 beds 2 baths1,038 sq. ft.
$349,000Active2 beds 2 baths1,038 sq. ft.430 Union Avenue Ne #203, Grand Rapids, MI 49503
MLS# 25041801Listed by: RE/MAX OF GRAND RAPIDS (FH) - New
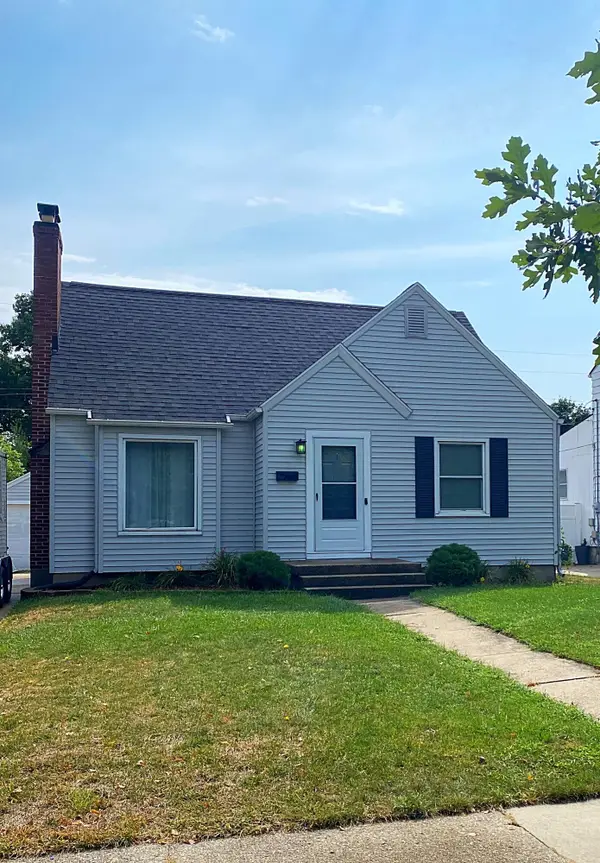 $304,999Active3 beds 2 baths2,060 sq. ft.
$304,999Active3 beds 2 baths2,060 sq. ft.1756 Tamarack Avenue Nw, Grand Rapids, MI 49504
MLS# 25040663Listed by: REALTY MICHIGAN LLC
