2157 New Town Drive Ne, Grand Rapids, MI 49525
Local realty services provided by:ERA Reardon Realty
2157 New Town Drive Ne,Grand Rapids, MI 49525
$320,000
- 2 Beds
- 2 Baths
- 1,307 sq. ft.
- Condominium
- Pending
Listed by: jonathan hazeltine
Office: aare
MLS#:25058061
Source:MI_GRAR
Price summary
- Price:$320,000
- Price per sq. ft.:$255.8
- Monthly HOA dues:$333
About this home
Dear Reader,
I'm writing from the warmth of my living room in one of Grand Rapids' finest neighborhoods Celadon. If you know, you know. But in case you don't: Celadon blends the feel of an urban village with the comfort of a tight-knit community. Think pocket parks, local shops, nearby restaurants, and a layout designed for walkability and connection. It's modern living without the chaos truly one of a kind in West Michigan. It's why I live here.
Sadly, Celadon is losing one of its finest residents, who is regrettably relocating to a state with questionable sports teams. But in this moment of sorrow lies an opportunity... an opportunity for you, dear reader, to become the newest beloved member of this community. Let me tell you about the condo.
2157 New Town Dr NE is an ultra-bright end-unit condo set within one of Grand Rapids' most vibrant, people-friendly neighborhoods. This home isn't just a place to live it's a lifestyle.
... Inside, the space opens with soaring exposed rafters, abundant natural light from multiple sides, and a clean modern aesthetic that feels equal parts urban and inviting. The vibe: stylish, intentional, instantly comfortable.
A top-of-the-line HVAC system keeps the home perfectly dialed-in year-round, and every applianceliterally everything is brand new. The building recently received a full roof and insulation upgrade, and this particular unit includes additional sound-control enhancements not found in other homes here resulting in an unusually peaceful, quiet interior.
If you're looking for modern convenience, design-forward style, and a tranquil end-unit in one of Grand Rapids' most thoughtfully crafted communities, this one checks every box.
Come be my neighbor. You might be able to see me over the treetops from your private deck of the primary suite. :)
Contact an agent
Home facts
- Year built:2008
- Listing ID #:25058061
- Added:47 day(s) ago
- Updated:December 17, 2025 at 10:04 AM
Rooms and interior
- Bedrooms:2
- Total bathrooms:2
- Full bathrooms:2
- Living area:1,307 sq. ft.
Heating and cooling
- Heating:Forced Air
Structure and exterior
- Year built:2008
- Building area:1,307 sq. ft.
Schools
- High school:Forest Hills Eastern High School
- Middle school:Orchard View Middle School
- Elementary school:Orchard View Elementary School
Utilities
- Water:Public
Finances and disclosures
- Price:$320,000
- Price per sq. ft.:$255.8
- Tax amount:$3,725 (2024)
New listings near 2157 New Town Drive Ne
- New
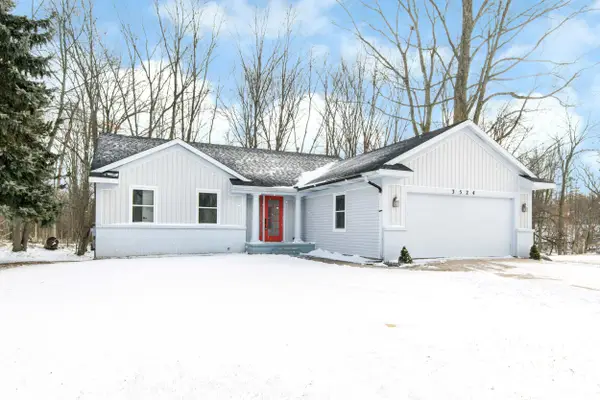 $390,000Active3 beds 4 baths1,844 sq. ft.
$390,000Active3 beds 4 baths1,844 sq. ft.3524 Brook Trail Se, Grand Rapids, MI 49508
MLS# 25063035Listed by: KELLER WILLIAMS GR NORTH (MAIN) - New
 $210,000Active3 beds 2 baths1,156 sq. ft.
$210,000Active3 beds 2 baths1,156 sq. ft.442 Adams Street Se, Grand Rapids, MI 49507
MLS# 25063009Listed by: THE LOCAL ELEMENT - New
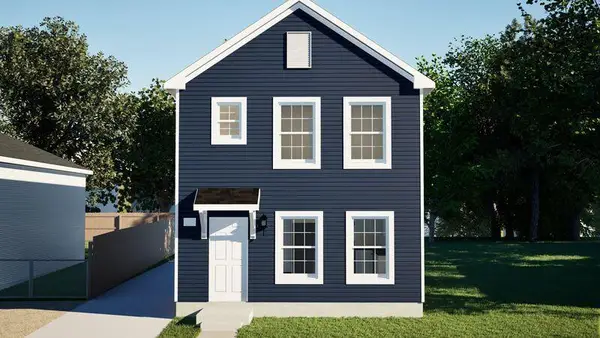 $250,000Active4 beds 2 baths1,449 sq. ft.
$250,000Active4 beds 2 baths1,449 sq. ft.48 Home Street Sw, Grand Rapids, MI 49507
MLS# 25062997Listed by: EDISON BROKERS & CO LLC - New
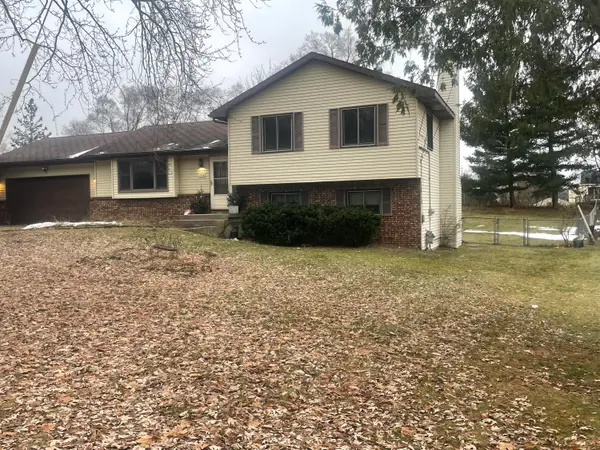 $349,900Active5 beds 2 baths1,716 sq. ft.
$349,900Active5 beds 2 baths1,716 sq. ft.1964 Bluehill Drive Ne, Grand Rapids, MI 49525
MLS# 25062974Listed by: FIVE STAR REAL ESTATE (GRANDV) - New
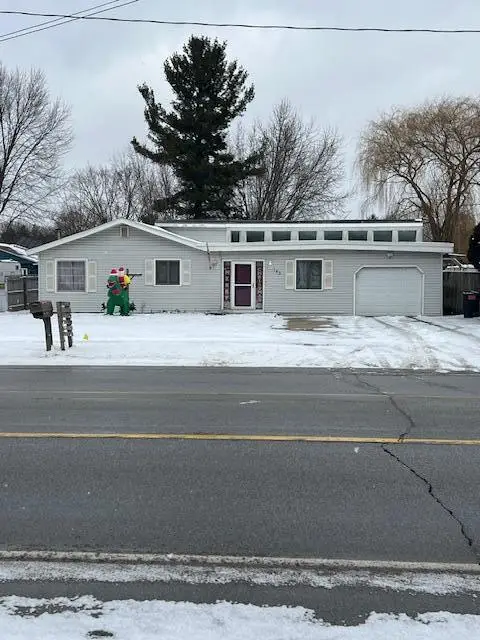 $249,900Active3 beds 1 baths1,732 sq. ft.
$249,900Active3 beds 1 baths1,732 sq. ft.143 60th Street Se, Grand Rapids, MI 49548
MLS# 25062930Listed by: RE/MAX UNITED (BELTLINE) - New
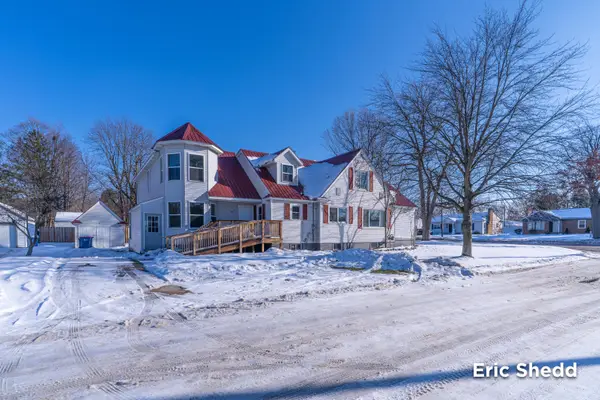 $549,900Active7 beds 3 baths3,618 sq. ft.
$549,900Active7 beds 3 baths3,618 sq. ft.631 3 Mile Road Ne, Grand Rapids, MI 49505
MLS# 25062935Listed by: NEXES REALTY MUSKEGON - New
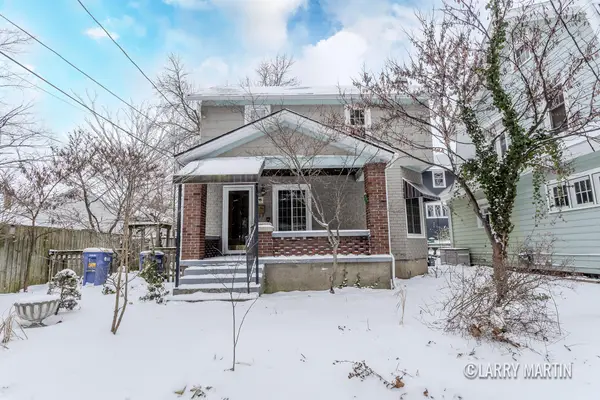 $250,000Active4 beds 2 baths1,702 sq. ft.
$250,000Active4 beds 2 baths1,702 sq. ft.55 Fitch Place Se, Grand Rapids, MI 49503
MLS# 25062949Listed by: KELLER WILLIAMS REALTY RIVERTOWN - New
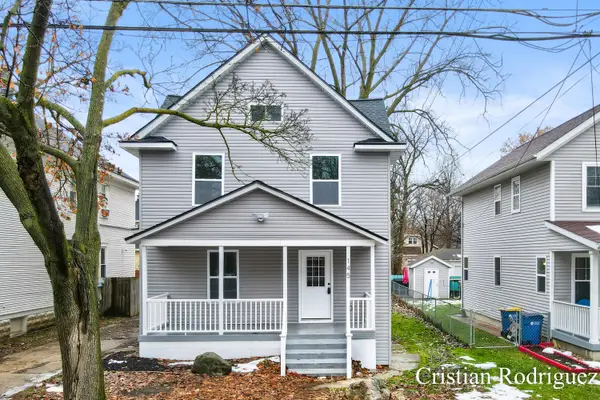 $269,900Active3 beds 2 baths2,712 sq. ft.
$269,900Active3 beds 2 baths2,712 sq. ft.145 Straight Avenue Nw, Grand Rapids, MI 49504
MLS# 25062952Listed by: KEY REALTY - New
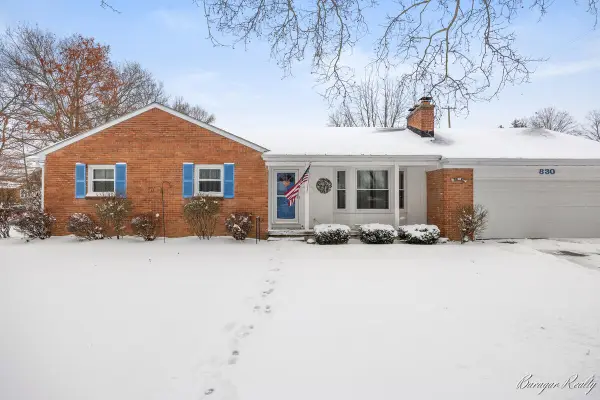 $480,000Active3 beds 3 baths2,326 sq. ft.
$480,000Active3 beds 3 baths2,326 sq. ft.830 Russwood Street Ne, Grand Rapids, MI 49505
MLS# 25062920Listed by: BARAGAR REALTY - Open Sat, 10:30am to 12pm
 $260,000Pending3 beds 1 baths1,320 sq. ft.
$260,000Pending3 beds 1 baths1,320 sq. ft.1644 Matilda Street Ne, Grand Rapids, MI 49503
MLS# 25062896Listed by: FIVE STAR REAL ESTATE (ADA)
