2220 W Greenstone Drive, Grand Rapids, MI 49546
Local realty services provided by:ERA Greater North Properties
2220 W Greenstone Drive,Grand Rapids, MI 49546
$550,000
- 3 Beds
- 3 Baths
- 2,319 sq. ft.
- Condominium
- Active
Listed by:todd e hendricks
Office:windpoint realty llc.
MLS#:25045862
Source:MI_GRAR
Price summary
- Price:$550,000
- Price per sq. ft.:$353.93
- Monthly HOA dues:$400
About this home
Walking into this free standing condo with open concept design is like a breath of fresh air. The lovely entryway gives you access to the office/study as well as the main floor laundry and large storage closet. Entering the living area you are greeted by a wonderfully equipped kitchen, dinning and living room with a screen porch off the dining area. Notice the built-in book shelves surrounding the fireplace. Walking into the main floor master suite with walk-in closet gives you a high-end feel. Don't forget to notice the counter height throughout, all counters are 36 inches tall. In the finished basement you will find a large den area leads to two more bedrooms and a full bath. This condo also features a massive unfinished storage area. Outside there is a concrete patio area of the walkout basement. Less than a mile from 28th st. and all the shopping and restaurants in that area. Furnace and AC unit installed in 2024. These homes don't come up for sale often and sell fast.
Contact an agent
Home facts
- Year built:2007
- Listing ID #:25045862
- Added:1 day(s) ago
- Updated:September 08, 2025 at 03:17 PM
Rooms and interior
- Bedrooms:3
- Total bathrooms:3
- Full bathrooms:2
- Half bathrooms:1
- Living area:2,319 sq. ft.
Heating and cooling
- Heating:Forced Air
Structure and exterior
- Year built:2007
- Building area:2,319 sq. ft.
Utilities
- Water:Public
Finances and disclosures
- Price:$550,000
- Price per sq. ft.:$353.93
- Tax amount:$7,800 (2025)
New listings near 2220 W Greenstone Drive
- New
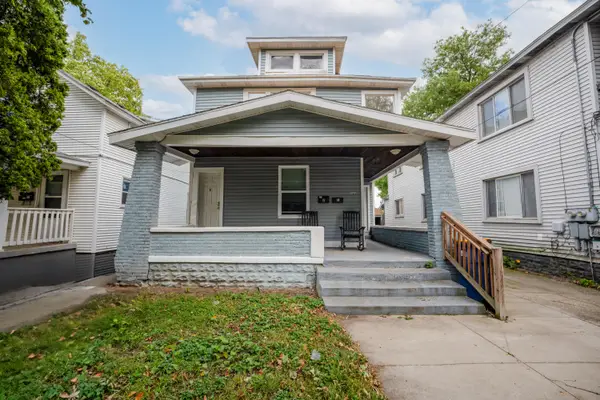 $289,900Active-- beds -- baths
$289,900Active-- beds -- baths1044 Muskegon Avenue Nw #1 & 2, Grand Rapids, MI 49504
MLS# 25045878Listed by: LIGHTHOUSE PROPERTY MANAGEMENT - New
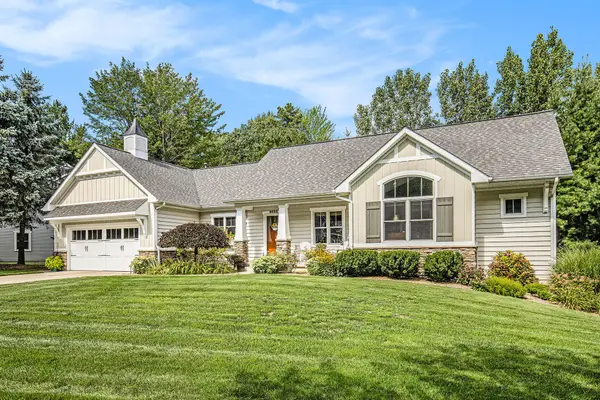 $689,000Active3 beds 4 baths2,440 sq. ft.
$689,000Active3 beds 4 baths2,440 sq. ft.4658 Sundial Drive Ne, Grand Rapids, MI 49525
MLS# 25045869Listed by: H. HOMES - New
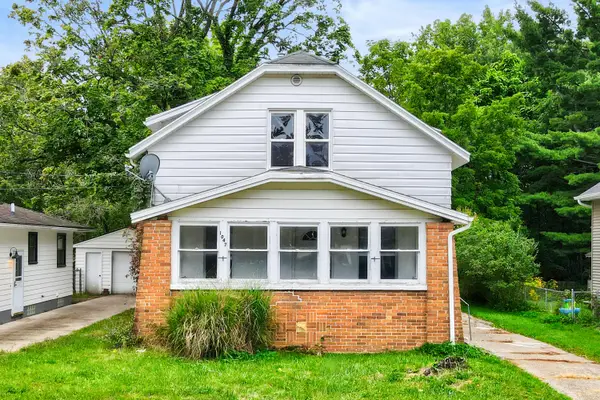 $275,000Active3 beds 1 baths1,147 sq. ft.
$275,000Active3 beds 1 baths1,147 sq. ft.1047 Eastern Avenue Ne, Grand Rapids, MI 49503
MLS# 25045820Listed by: COMPASS REALTY SERVICES - New
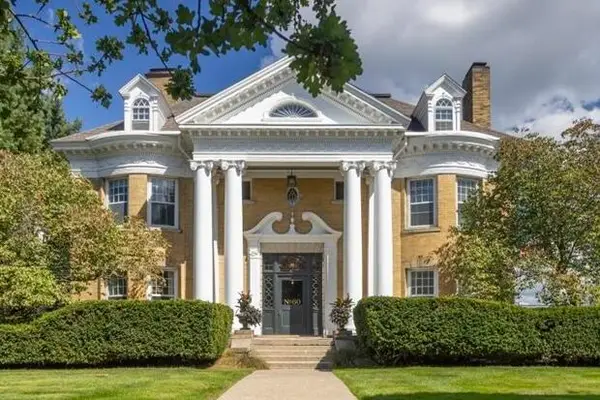 $1,425,000Active-- beds -- baths
$1,425,000Active-- beds -- baths60 Prospect Avenue Ne, Grand Rapids, MI 49503
MLS# 25045824Listed by: COLDWELL BANKER SCHMIDT REALTORS - New
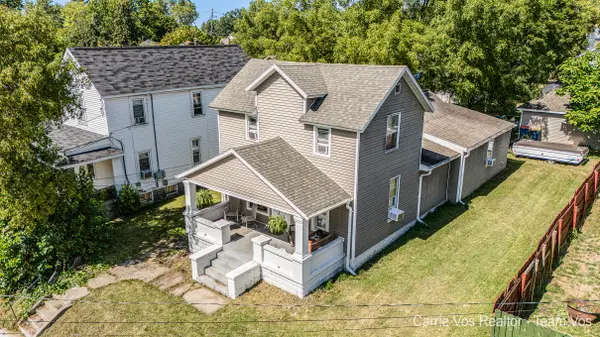 Listed by ERA$199,900Active4 beds 1 baths2,067 sq. ft.
Listed by ERA$199,900Active4 beds 1 baths2,067 sq. ft.519 Bissell Street Ne, Grand Rapids, MI 49503
MLS# 25045810Listed by: ERA REARDON REALTY GREAT LAKES - New
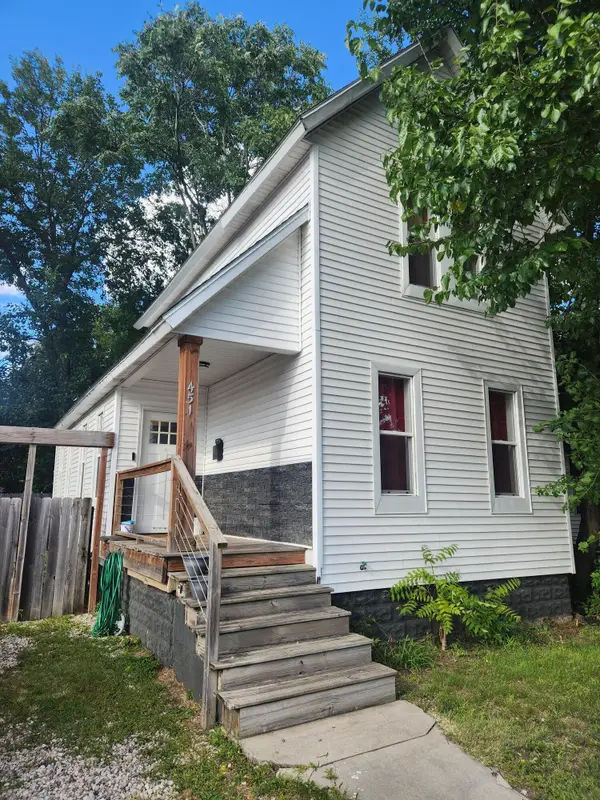 $219,400Active2 beds 1 baths1,016 sq. ft.
$219,400Active2 beds 1 baths1,016 sq. ft.451 Hall Street Se, Grand Rapids, MI 49507
MLS# 25045754Listed by: MICHIGAN TOP PRODUCERS - New
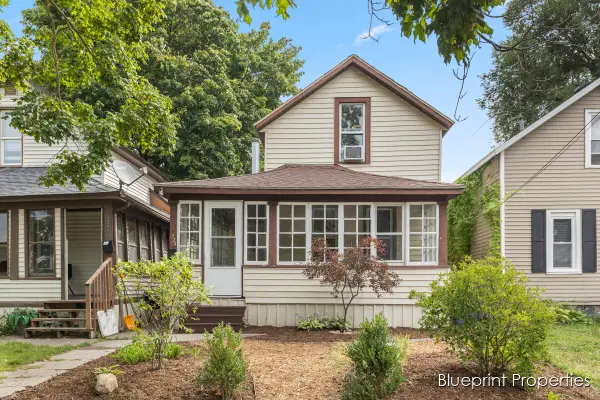 $184,900Active2 beds 2 baths1,356 sq. ft.
$184,900Active2 beds 2 baths1,356 sq. ft.224 Lane Avenue Sw, Grand Rapids, MI 49504
MLS# 25045731Listed by: BLUEPRINT PROPERTIES LLC - New
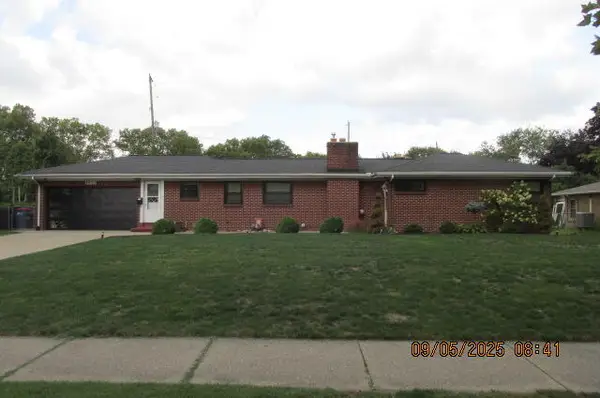 $349,000Active2 beds 2 baths1,425 sq. ft.
$349,000Active2 beds 2 baths1,425 sq. ft.1930 Lake Michigan Drive Nw, Grand Rapids, MI 49504
MLS# 25045729Listed by: A.L.C. REALTY - New
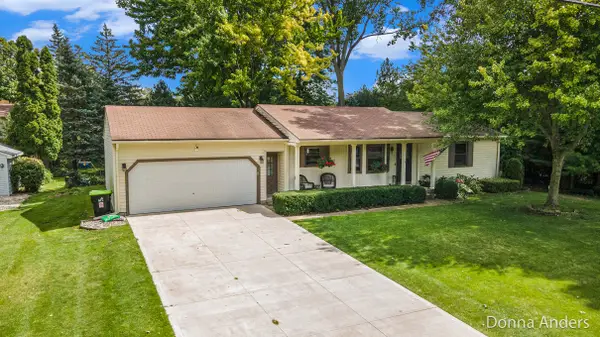 $425,000Active3 beds 3 baths2,300 sq. ft.
$425,000Active3 beds 3 baths2,300 sq. ft.1940 Observatory Avenue Se, Grand Rapids, MI 49546
MLS# 25045712Listed by: BERKSHIRE HATHAWAY HOMESERVICES MICHIGAN REAL ESTATE (MAIN)
