2422 Cranden Drive Se, Grand Rapids, MI 49506
Local realty services provided by:ERA Greater North Properties
2422 Cranden Drive Se,Grand Rapids, MI 49506
$227,000
- 2 Beds
- 2 Baths
- 884 sq. ft.
- Condominium
- Active
Upcoming open houses
- Sun, Oct 2601:30 pm - 03:00 pm
Listed by:bailee vandermolen
Office:five star real estate (grandv)
MLS#:25054334
Source:MI_GRAR
Price summary
- Price:$227,000
- Price per sq. ft.:$256.79
- Monthly HOA dues:$315
About this home
OPEN HOUSE SUNDAY 10/26 @1:30PM - 3PM!! Step into the home you have been waiting for! As soon as you walk in, you will be greeted with new gorgeous light wood floors throughout the main level and fresh paint throughout the entire home.
Walking past the living room, you will head towards the BRAND-NEW kitchen that you will be the first one to use! The kitchen includes all new soft-close cabinetry, new countertops, faucets, new oven and dishwasher, and unlike others, it was renovated to fit a full-size refrigerator, so you can store enough food to host holiday dinners! The main floor also provides a half bathroom. The upper level provides two bedrooms with beautiful original hardwood floors and large closets, as well as an updated full bathroom with stone shower surround and a hard-top counter.
Looking to get some fresh air? This home provides a fully fenced backyard patio so you can have privacy. This association is highly sought after as it includes a hot tub and pool (see photo map of location), and additionally covers lawn care, snow removal, water, trash, maintenance and cost of furnace, a/c, water heater and roof. Additional storage space and laundry facilities are located directly in this building as well. Unit provides parking right out front!
Home is within 6 miles of Gerald R. Ford airport, close to Breton Village, Woodland Mall, and many other shops and restaurants!
Contact an agent
Home facts
- Year built:1967
- Listing ID #:25054334
- Added:1 day(s) ago
- Updated:October 22, 2025 at 09:49 PM
Rooms and interior
- Bedrooms:2
- Total bathrooms:2
- Full bathrooms:1
- Half bathrooms:1
- Living area:884 sq. ft.
Heating and cooling
- Heating:Forced Air
Structure and exterior
- Year built:1967
- Building area:884 sq. ft.
Utilities
- Water:Public
Finances and disclosures
- Price:$227,000
- Price per sq. ft.:$256.79
- Tax amount:$1,589 (2024)
New listings near 2422 Cranden Drive Se
- New
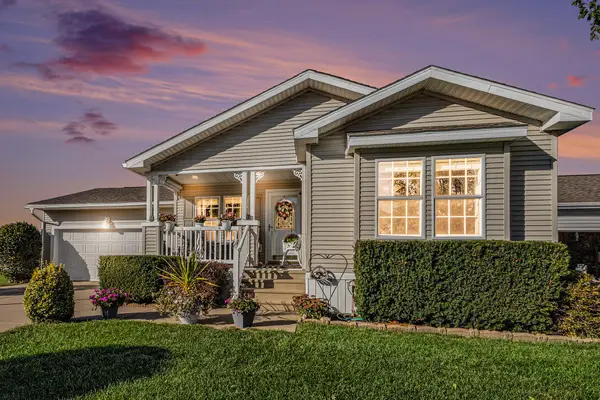 $159,900Active3 beds 2 baths1,214 sq. ft.
$159,900Active3 beds 2 baths1,214 sq. ft.307 Golden Eagle Drive Se, Grand Rapids, MI 49508
MLS# 25054384Listed by: FIVE STAR REAL ESTATE (M6) - New
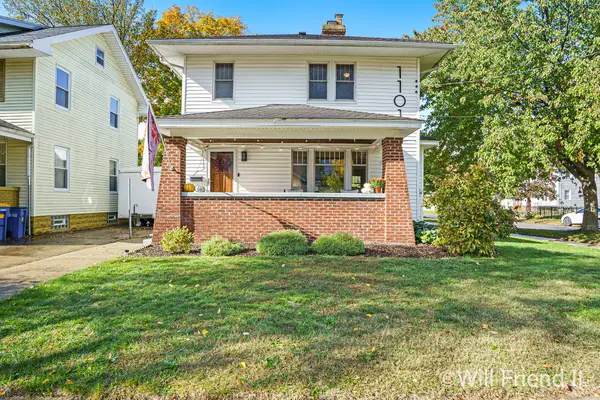 $329,900Active3 beds 2 baths1,424 sq. ft.
$329,900Active3 beds 2 baths1,424 sq. ft.1101 SE Benjamin Avenue, Grand Rapids, MI 49506
MLS# 25054387Listed by: FIVE STAR REAL ESTATE (GRANDV) - New
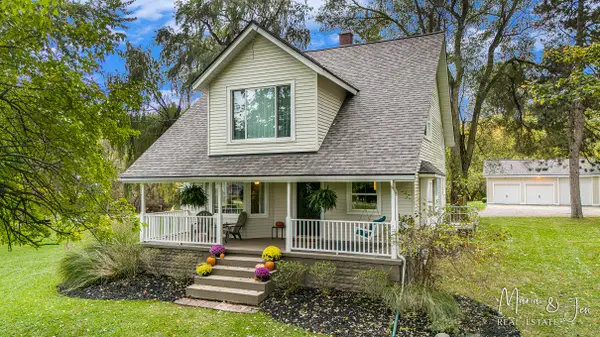 $724,900Active5 beds 3 baths2,657 sq. ft.
$724,900Active5 beds 3 baths2,657 sq. ft.3120 Richmond Street Nw, Grand Rapids, MI 49534
MLS# 25054403Listed by: BERKSHIRE HATHAWAY HOMESERVICES MICHIGAN REAL ESTATE (MAIN) - New
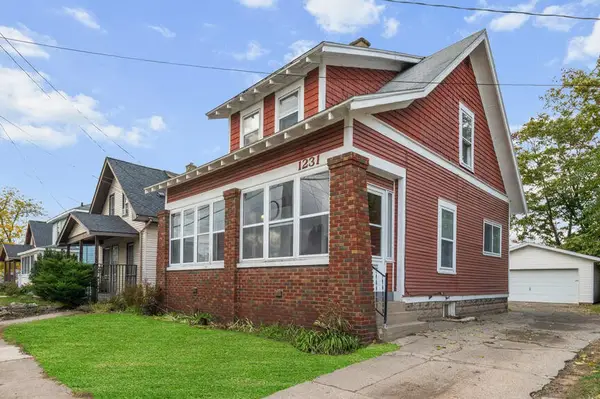 $210,000Active3 beds 1 baths1,032 sq. ft.
$210,000Active3 beds 1 baths1,032 sq. ft.1231 Boston Street Se, Grand Rapids, MI 49507
MLS# 25054412Listed by: GRAND RIVER REALTY - New
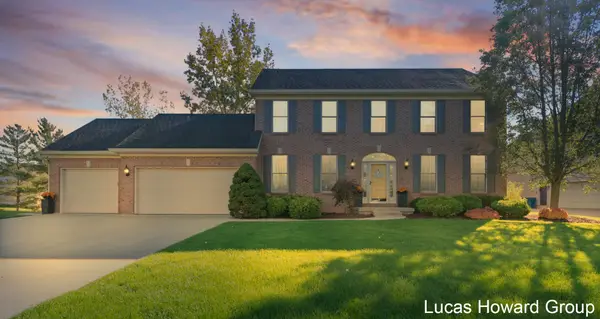 $729,900Active5 beds 4 baths3,676 sq. ft.
$729,900Active5 beds 4 baths3,676 sq. ft.4972 Luxemburg Street Se, Grand Rapids, MI 49546
MLS# 25054425Listed by: KELLER WILLIAMS GR EAST - New
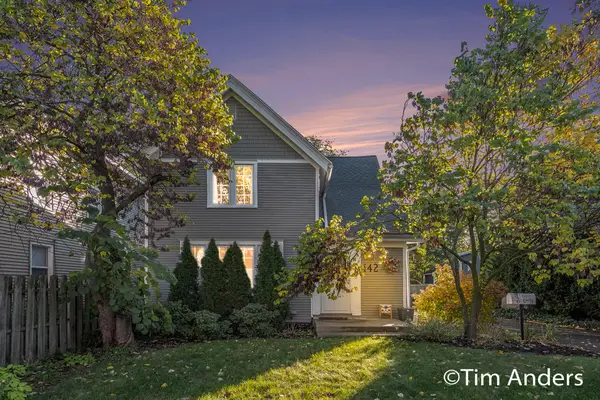 $479,900Active4 beds 2 baths1,655 sq. ft.
$479,900Active4 beds 2 baths1,655 sq. ft.142 Carlton Avenue Se, Grand Rapids, MI 49506
MLS# 25054443Listed by: BERKSHIRE HATHAWAY HOMESERVICES MICHIGAN REAL ESTATE (MAIN) 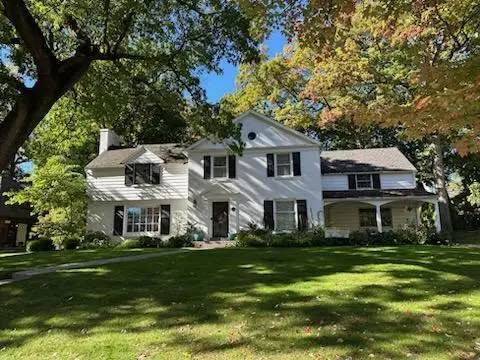 $825,000Pending5 beds 5 baths4,254 sq. ft.
$825,000Pending5 beds 5 baths4,254 sq. ft.833 Gladstone Drive Se, Grand Rapids, MI 49506
MLS# 25054371Listed by: RE/MAX OF GRAND RAPIDS (FH)- New
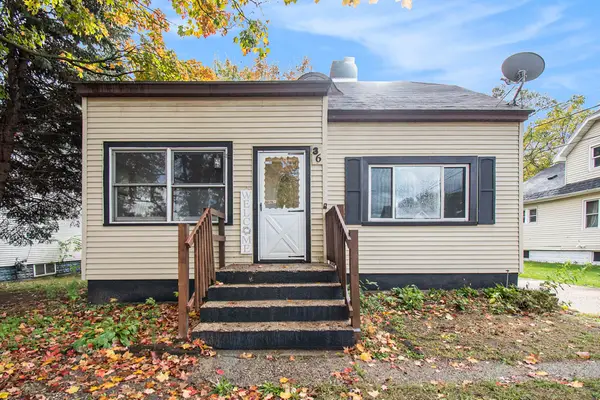 Listed by ERA$200,000Active2 beds 2 baths1,540 sq. ft.
Listed by ERA$200,000Active2 beds 2 baths1,540 sq. ft.36 Celia Street Se #SE, Grand Rapids, MI 49548
MLS# 25054326Listed by: ERA REARDON REALTY GREAT LAKES - New
 $330,000Active4 beds 2 baths1,810 sq. ft.
$330,000Active4 beds 2 baths1,810 sq. ft.13355 Kenowa Avenue Nw, Grand Rapids, MI 49544
MLS# 25054328Listed by: INDEPENDENCE REALTY (MAIN)
