2476 Cranden Drive Se, Grand Rapids, MI 49506
Local realty services provided by:Integrity Real Estate Professionals ERA Powered
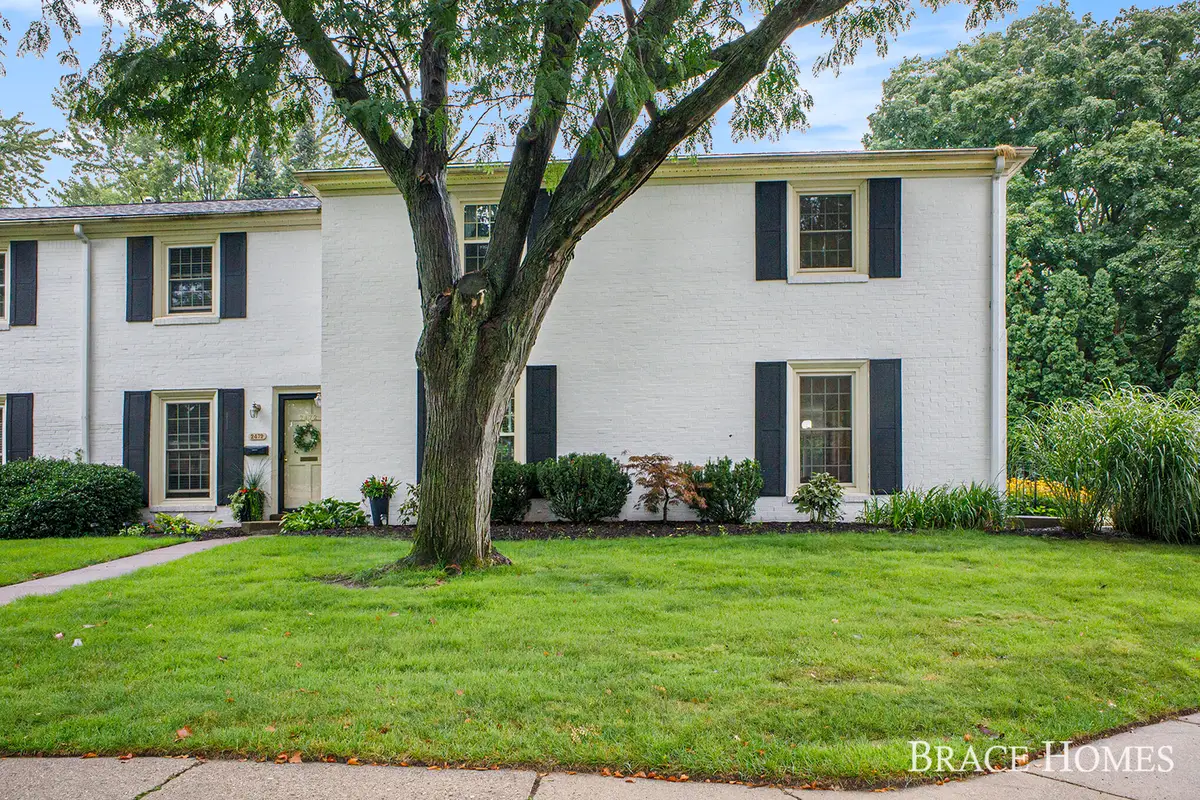
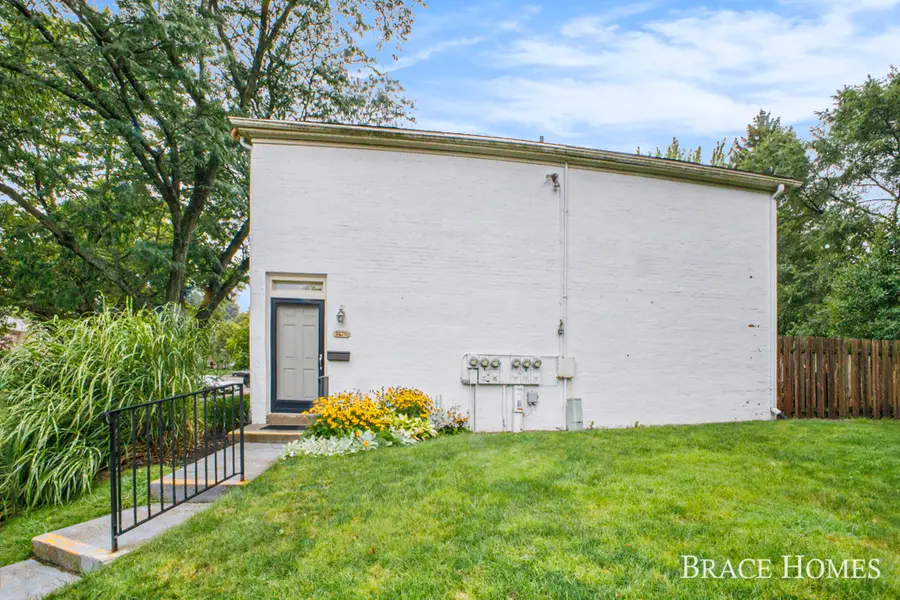

2476 Cranden Drive Se,Grand Rapids, MI 49506
$244,900
- 2 Beds
- 2 Baths
- 1,036 sq. ft.
- Single family
- Active
Upcoming open houses
- Sun, Aug 2412:00 pm - 01:30 pm
Listed by:jeff czubak
Office:berkshire hathaway homeservices michigan real estate (main)
MLS#:25042393
Source:MI_GRAR
Price summary
- Price:$244,900
- Price per sq. ft.:$236.39
- Monthly HOA dues:$315
About this home
OPEN HOUSE: 8/24 from 12-1:30PM. Enjoy this beautifully updated 2BR/1.5BA in Georgetown condos! This end-unit condo boasts an updated kitchen with high end appliances, coffee bar, and large pantry. Upstairs are two spacious bedrooms, renovated full bath, laundry, and office nook. Outside you have a private fenced-in patio and a grassy area near the front entrance. Other updates include newer vinyl windows, furnace, water heater, & washer/dryer. HOA fee covers lawn care, snow removal, water, trash, furnace/ac/water heater. Enjoy using the community clubhouse & pool! Condo is very close to carport parking spots, $20/per month (need to check availability and potential waitlist). Close to Breton Village, Gaslight Village, & 28th Street shops and restaurants! Come check it out today!
Contact an agent
Home facts
- Year built:1967
- Listing Id #:25042393
- Added:1 day(s) ago
- Updated:August 20, 2025 at 09:11 PM
Rooms and interior
- Bedrooms:2
- Total bathrooms:2
- Full bathrooms:1
- Half bathrooms:1
- Living area:1,036 sq. ft.
Heating and cooling
- Heating:Forced Air
Structure and exterior
- Year built:1967
- Building area:1,036 sq. ft.
Utilities
- Water:Public
Finances and disclosures
- Price:$244,900
- Price per sq. ft.:$236.39
- Tax amount:$1,420 (2024)
New listings near 2476 Cranden Drive Se
- New
 $219,900Active4 beds 2 baths1,750 sq. ft.
$219,900Active4 beds 2 baths1,750 sq. ft.1339 Fuller Avenue Ne, Grand Rapids, MI 49505
MLS# 25042411Listed by: RE/MAX OF GRAND RAPIDS (STNDL) - New
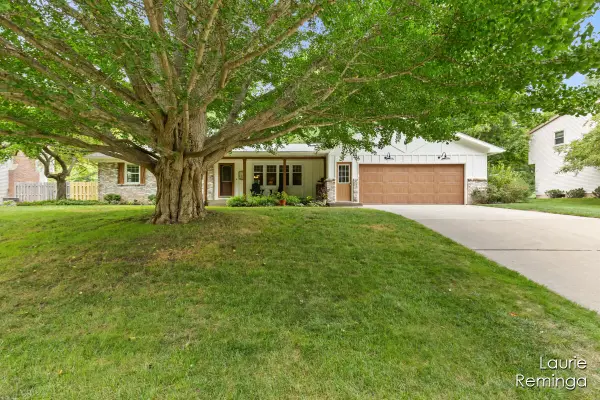 $495,000Active4 beds 3 baths2,484 sq. ft.
$495,000Active4 beds 3 baths2,484 sq. ft.6565 Tanglewood Drive Se, Grand Rapids, MI 49546
MLS# 25042418Listed by: GREENRIDGE REALTY (CASCADE) - New
 $200,000Active3 beds 2 baths1,697 sq. ft.
$200,000Active3 beds 2 baths1,697 sq. ft.310 Eola Street Se, Grand Rapids, MI 49507
MLS# 25042399Listed by: HOMEREALTY HOLLAND - New
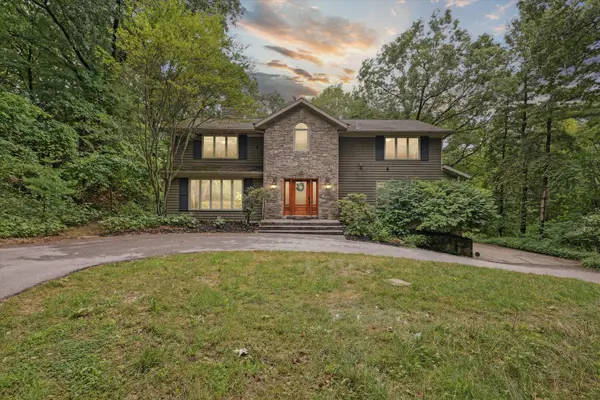 $750,000Active5 beds 4 baths4,737 sq. ft.
$750,000Active5 beds 4 baths4,737 sq. ft.3530 Wild Rose Lane Ne, Grand Rapids, MI 49525
MLS# 25042374Listed by: BELLABAY REALTY (NORTH) - New
 $299,900Active3 beds 2 baths1,005 sq. ft.
$299,900Active3 beds 2 baths1,005 sq. ft.2958 Dean Lake Avenue Ne, Grand Rapids, MI 49525
MLS# 25042375Listed by: EXP REALTY LLC - New
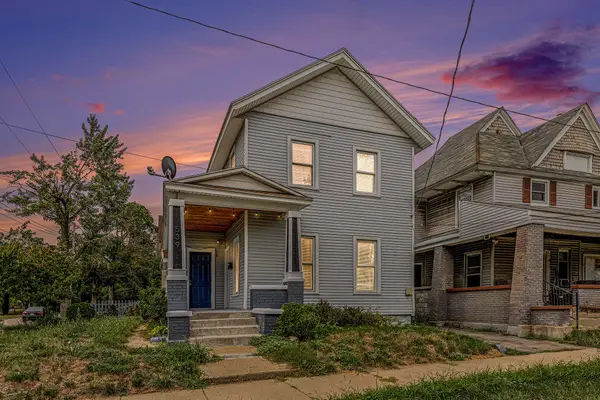 $229,000Active-- beds -- baths
$229,000Active-- beds -- baths539 Pine Avenue Nw, Grand Rapids, MI 49504
MLS# 25042366Listed by: FIVE STAR REAL ESTATE (ROCK) - Open Sat, 11am to 12pmNew
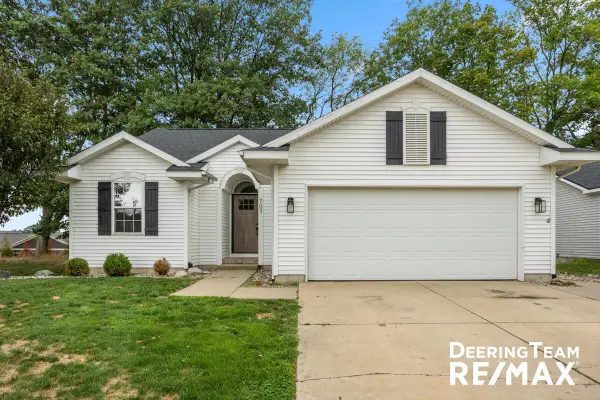 $369,900Active3 beds 3 baths2,376 sq. ft.
$369,900Active3 beds 3 baths2,376 sq. ft.703 Kommer Court Nw, Grand Rapids, MI 49504
MLS# 25042335Listed by: RE/MAX OF GRAND RAPIDS (STNDL) - New
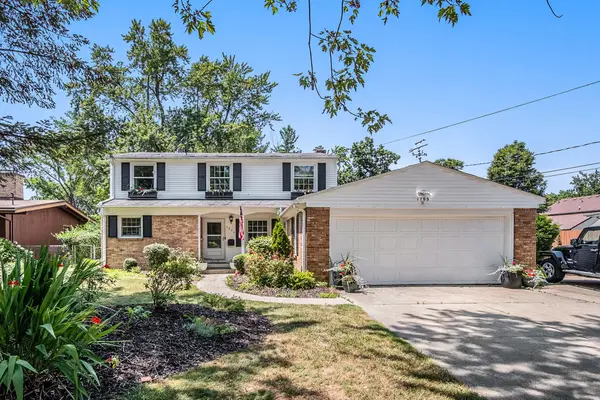 $699,900Active4 beds 3 baths2,916 sq. ft.
$699,900Active4 beds 3 baths2,916 sq. ft.1753 Breton Road Se, Grand Rapids, MI 49506
MLS# 25042303Listed by: LPT REALTY - New
 $369,900Active3 beds 2 baths1,836 sq. ft.
$369,900Active3 beds 2 baths1,836 sq. ft.509 Tuttle Avenue Ne Avenue Ne, Grand Rapids, MI 49503
MLS# 25042308Listed by: CHOICE REALTY LLC

