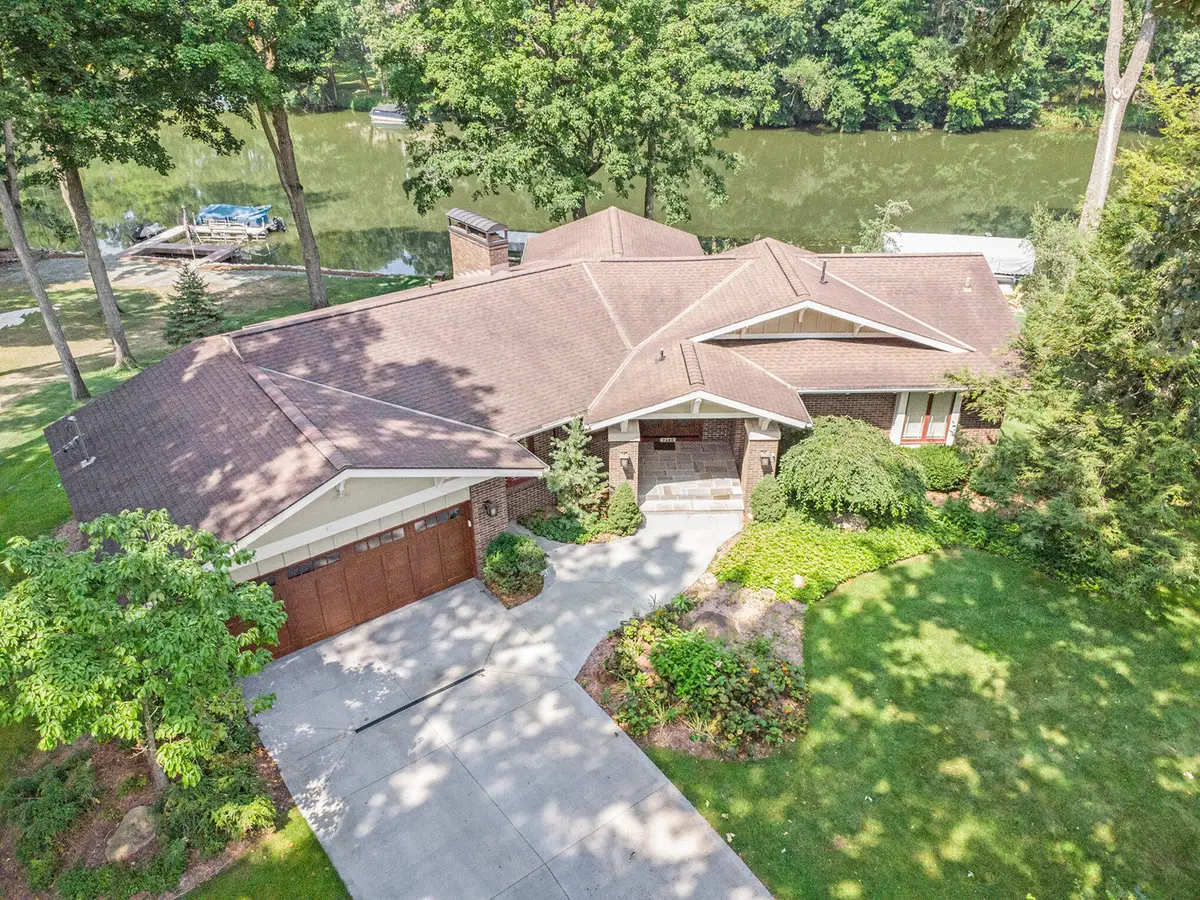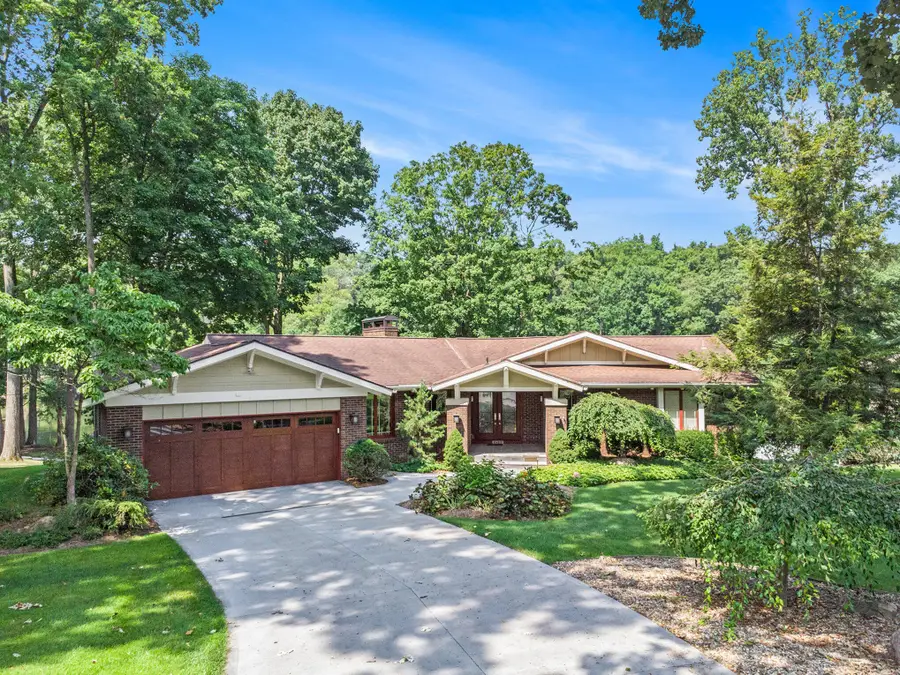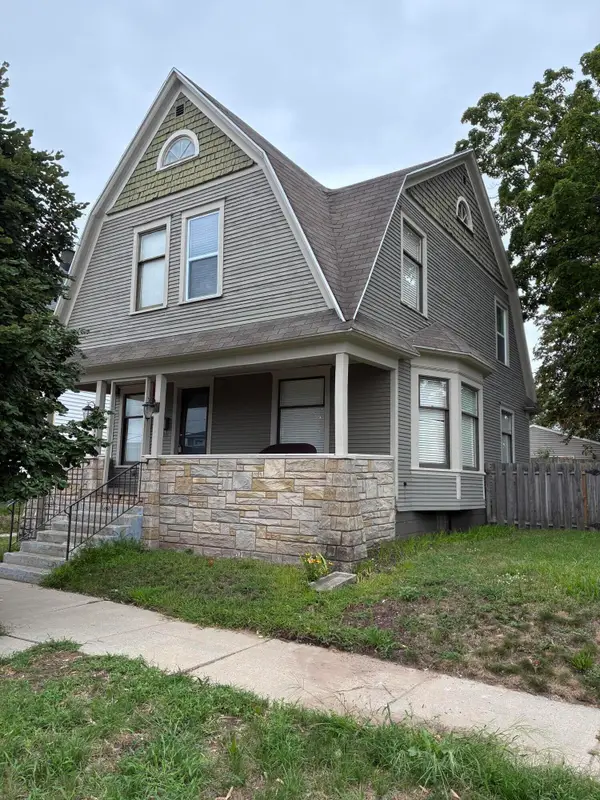2495 Cascade Springs Drive Se, Grand Rapids, MI 49546
Local realty services provided by:Integrity Real Estate Professionals ERA Powered



2495 Cascade Springs Drive Se,Grand Rapids, MI 49546
$1,000,000
- 4 Beds
- 4 Baths
- 3,300 sq. ft.
- Single family
- Active
Listed by:heather z garbaty
Office:crown real estate partners inc
MLS#:25042520
Source:MI_GRAR
Price summary
- Price:$1,000,000
- Price per sq. ft.:$526.32
About this home
A rare opportunity to own a riverfront gem perfectly positioned on a premier site along the Thornapple River, this walkout ranch blends timeless character with exceptional potential. Views of the water from both the main and lower levels, invite natural light & tranquil scenery into every room. The home's mid-century modern & Arts & Crafts influences are seen in its clean lines, warm wood tones, & classic brick fireplaces on both levels. The main floor features a 2-bedroom, 2-bathroom suite layout with combo living/dining, and den areas that all enjoy panoramic river views. A large deck spans the back of the house—perfect for morning coffee or evening sunsets over the water. The walkout lower level includes 2 additional bedrooms, a full bath, and a generous family room that opens to a covered patio—a great spot for entertaining or relaxing in the shade after a day on the river. Outdoors, the gently sloping backyard leads to your own private dock and boat lift on the Thornapple. SqFt is estimated from township records. Buyer to verify.
Contact an agent
Home facts
- Year built:1971
- Listing Id #:25042520
- Added:1 day(s) ago
- Updated:August 22, 2025 at 12:47 AM
Rooms and interior
- Bedrooms:4
- Total bathrooms:4
- Full bathrooms:3
- Half bathrooms:1
- Living area:3,300 sq. ft.
Heating and cooling
- Heating:Forced Air
Structure and exterior
- Year built:1971
- Building area:3,300 sq. ft.
- Lot area:0.45 Acres
Utilities
- Water:Public
Finances and disclosures
- Price:$1,000,000
- Price per sq. ft.:$526.32
- Tax amount:$7,500 (2025)
New listings near 2495 Cascade Springs Drive Se
- New
 $227,000Active2 beds 1 baths936 sq. ft.
$227,000Active2 beds 1 baths936 sq. ft.71 Jonquil Street Sw, Grand Rapids, MI 49548
MLS# 25042760Listed by: FIVE STAR REAL ESTATE (GRANDV) - New
 $244,900Active3 beds 1 baths1,155 sq. ft.
$244,900Active3 beds 1 baths1,155 sq. ft.935 Watson Street Sw, Grand Rapids, MI 49504
MLS# 25042747Listed by: BELLABAY REALTY LLC - New
 $269,900Active3 beds 2 baths1,378 sq. ft.
$269,900Active3 beds 2 baths1,378 sq. ft.614 Sheldon Ave Avenue Se, Grand Rapids, MI 49503
MLS# 25042740Listed by: AMERICAN REAL ESTATE SERVICES - Open Sat, 1 to 4pmNew
 $225,000Active3 beds 1 baths986 sq. ft.
$225,000Active3 beds 1 baths986 sq. ft.1010 Oakdale Street Se, Grand Rapids, MI 49507
MLS# 25042704Listed by: 616 REALTY LLC - New
 $950,000Active4 beds 4 baths3,589 sq. ft.
$950,000Active4 beds 4 baths3,589 sq. ft.415 Prospect Avenue Se, Grand Rapids, MI 49503
MLS# 25042711Listed by: EXP REALTY (GRAND RAPIDS) - New
 $235,000Active1 beds 2 baths980 sq. ft.
$235,000Active1 beds 2 baths980 sq. ft.331 Rolling Greene Drive Nw, Grand Rapids, MI 49534
MLS# 25042715Listed by: FIVE STAR REAL ESTATE (ROCK) - New
 $295,000Active3 beds 2 baths1,610 sq. ft.
$295,000Active3 beds 2 baths1,610 sq. ft.1139 Arlington Street Ne, Grand Rapids, MI 49505
MLS# 25042724Listed by: KELLER WILLIAMS GR EAST - New
 $319,000Active3 beds 2 baths1,619 sq. ft.
$319,000Active3 beds 2 baths1,619 sq. ft.952 Frederick Avenue Nw, Grand Rapids, MI 49504
MLS# 25042676Listed by: BRASIC ASSOC REALTY CO INC - Open Fri, 5 to 7pmNew
 $209,900Active3 beds 2 baths1,155 sq. ft.
$209,900Active3 beds 2 baths1,155 sq. ft.937 Humbolt Street Se, Grand Rapids, MI 49507
MLS# 25042681Listed by: FIVE STAR REAL ESTATE (EASTOWN) - New
 $349,900Active2 beds 1 baths1,164 sq. ft.
$349,900Active2 beds 1 baths1,164 sq. ft.940 Monroe Avenue Nw #206, Grand Rapids, MI 49503
MLS# 25042697Listed by: INDEPENDENCE REALTY (MAIN)

