2520 Shadowbrook Drive Se, Grand Rapids, MI 49546
Local realty services provided by:ERA Greater North Properties
2520 Shadowbrook Drive Se,Grand Rapids, MI 49546
$799,900
- 6 Beds
- 5 Baths
- 4,389 sq. ft.
- Single family
- Pending
Listed by:michael e kooistra
Office:keller williams gr east
MLS#:25053293
Source:MI_GRAR
Price summary
- Price:$799,900
- Price per sq. ft.:$238.85
About this home
Nestled in the heart of Cascade Woods, this wildly elegant home is a show stopper! Fabulously updated, the gourmet chef's kitchen features Cambria quartz counters, tile backsplash, stainless Miele and Sub-Zero appliances, an 8-burner, double-oven Blue Star (USA made) stove, updated cabinetry throughout, wine fridge, and hammered nickel farmer's sink. Pantry in mud room, main floor laundry. Hardwood floors throughout including an incredibly handsome paneled den/family room with granite framed wood fireplace, built-in shelving and wet bar, and sliders to screened porch. Massive main floor primary suite with gas fireplaces both in bedroom AND bath. Enormous bathroom with zero entry shower, jet tub, private commode, make up station, ample counter space. Formal living room with gas fireplace and French doors to one of multiple exterior patios (one also with gas fire pit). Upper level features 4 bedrooms (one has separate living area), 2 full baths. Fab landscaping/lawn! Must see!
Contact an agent
Home facts
- Year built:1981
- Listing ID #:25053293
- Added:2 day(s) ago
- Updated:October 18, 2025 at 04:45 PM
Rooms and interior
- Bedrooms:6
- Total bathrooms:5
- Full bathrooms:4
- Half bathrooms:1
- Living area:4,389 sq. ft.
Heating and cooling
- Heating:Forced Air
Structure and exterior
- Year built:1981
- Building area:4,389 sq. ft.
- Lot area:0.71 Acres
Schools
- High school:Forest Hills Central High School
Utilities
- Water:Public
Finances and disclosures
- Price:$799,900
- Price per sq. ft.:$238.85
- Tax amount:$7,339 (2024)
New listings near 2520 Shadowbrook Drive Se
- New
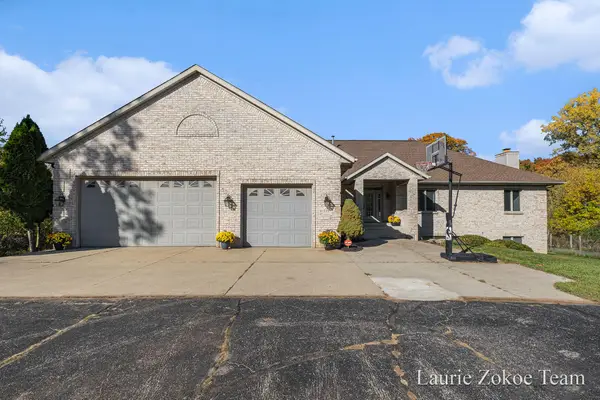 $599,900Active3 beds 4 baths2,984 sq. ft.
$599,900Active3 beds 4 baths2,984 sq. ft.535 Leonard Street Nw, Grand Rapids, MI 49544
MLS# 25053631Listed by: FIVE STAR REAL ESTATE (TALLMADGE) - New
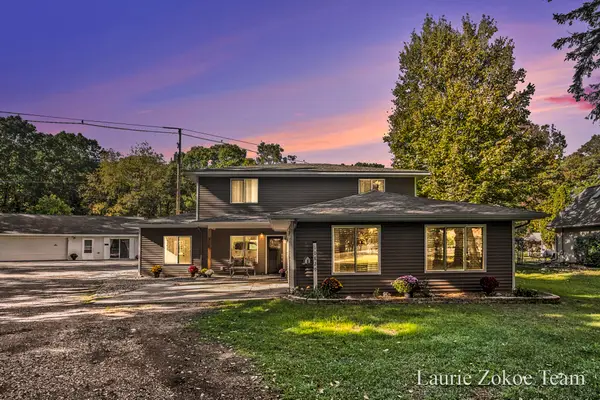 $624,900Active4 beds 3 baths2,400 sq. ft.
$624,900Active4 beds 3 baths2,400 sq. ft.10829 Lovers Lane Nw, Grand Rapids, MI 49534
MLS# 25053677Listed by: FIVE STAR REAL ESTATE (TALLMADGE) - Open Sun, 11am to 1pmNew
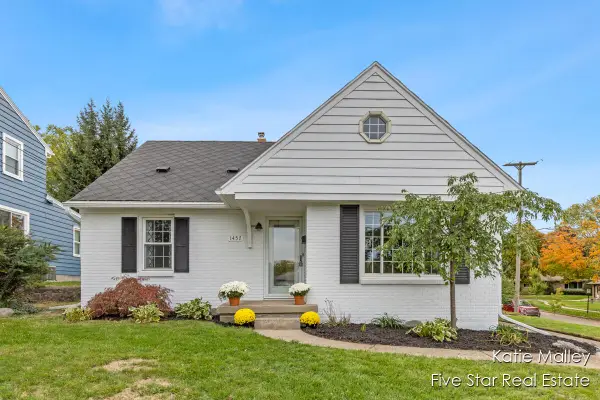 $314,900Active3 beds 2 baths1,968 sq. ft.
$314,900Active3 beds 2 baths1,968 sq. ft.1457 Valley Avenue Nw, Grand Rapids, MI 49504
MLS# 25053770Listed by: FIVE STAR REAL ESTATE (ROCK) - New
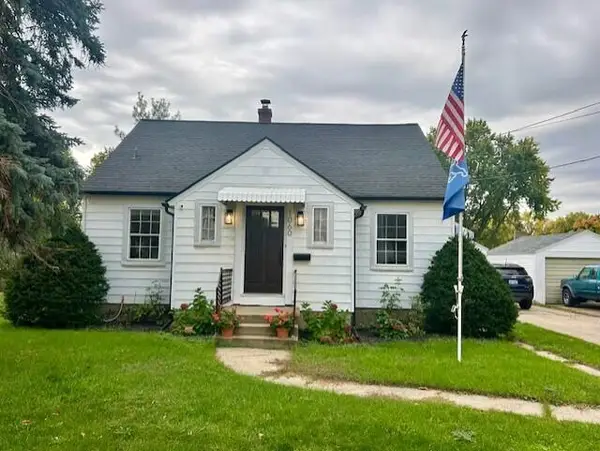 $285,000Active3 beds 1 baths917 sq. ft.
$285,000Active3 beds 1 baths917 sq. ft.1060 Leonard Street Ne, Grand Rapids, MI 49503
MLS# 25053743Listed by: GREENRIDGE REALTY (SUMMIT) - New
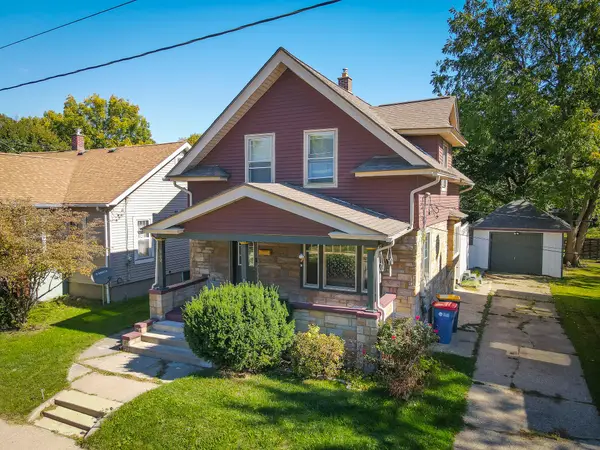 $284,900Active3 beds 2 baths1,192 sq. ft.
$284,900Active3 beds 2 baths1,192 sq. ft.560 Garfield Avenue Nw, Grand Rapids, MI 49504
MLS# 25053725Listed by: CENTURY 21 TROPHY CLASS - New
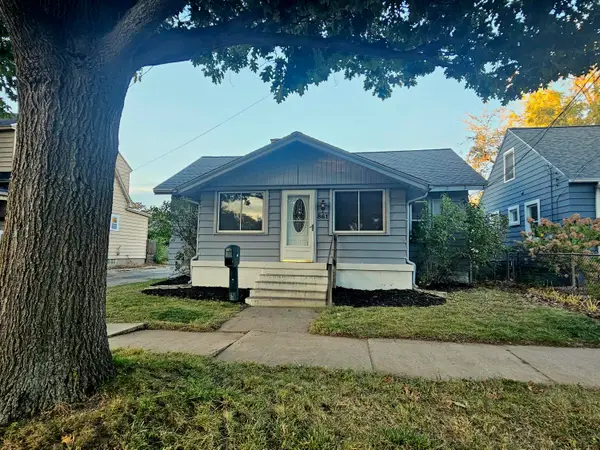 $275,000Active2 beds 1 baths1,302 sq. ft.
$275,000Active2 beds 1 baths1,302 sq. ft.861 Aberdeen Street Ne, Grand Rapids, MI 49505
MLS# 25053729Listed by: KELLER WILLIAMS GR NORTH (MAIN) - New
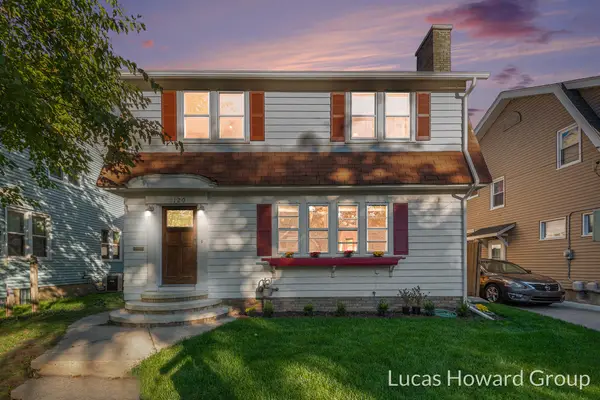 $339,000Active3 beds 3 baths1,466 sq. ft.
$339,000Active3 beds 3 baths1,466 sq. ft.1120 SE Underwood Avenue Se, Grand Rapids, MI 49506
MLS# 25053637Listed by: KELLER WILLIAMS GR EAST - New
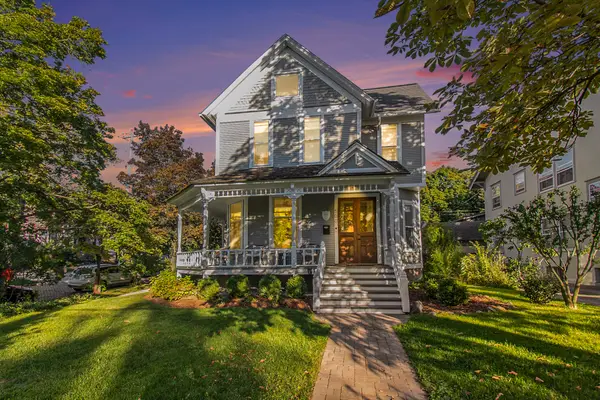 $579,900Active4 beds 3 baths2,700 sq. ft.
$579,900Active4 beds 3 baths2,700 sq. ft.500 Lafayette Ave Avenue Se, Grand Rapids, MI 49503
MLS# 25053639Listed by: PARKSIDE HOMES LLC - New
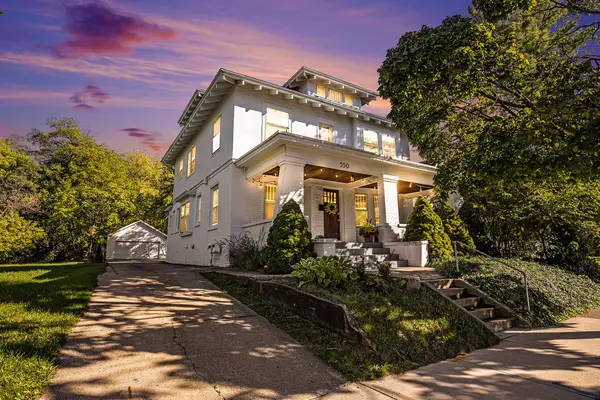 $524,900Active4 beds 2 baths2,797 sq. ft.
$524,900Active4 beds 2 baths2,797 sq. ft.550 Lafayette Ave Avenue Se, Grand Rapids, MI 49503
MLS# 25053688Listed by: PARKSIDE HOMES LLC - New
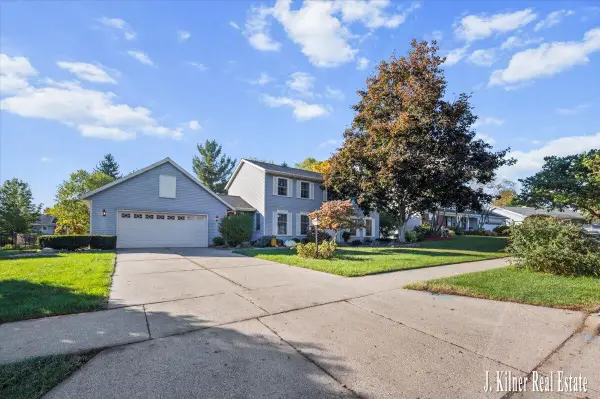 $425,000Active4 beds 4 baths3,320 sq. ft.
$425,000Active4 beds 4 baths3,320 sq. ft.5547 Stowehill Drive Se, Grand Rapids, MI 49508
MLS# 25053695Listed by: KILNER GROUP REALTY
