2521 Chatham Woods Drive Se #36, Grand Rapids, MI 49546
Local realty services provided by:ERA Reardon Realty
2521 Chatham Woods Drive Se #36,Grand Rapids, MI 49546
$249,900
- 2 Beds
- 2 Baths
- 1,100 sq. ft.
- Condominium
- Active
Listed by:margaux drake
Office:keller williams gr north (main)
MLS#:25054768
Source:MI_GRAR
Price summary
- Price:$249,900
- Price per sq. ft.:$227.18
- Monthly HOA dues:$400
About this home
Discover quiet luxury in this rare courtyard unit in Chatham Woods—where privacy, comfort, and natural beauty meet in the highly sought-after Forest Hills School District. Enjoy peaceful living while being close to everything—shopping, dining, and entertainment.
This 2-bedroom, 2-full bath condo features private courtyard views from
three rooms, filling the space with natural light. Vaulted ceiling in Family room. The screened-in porch
offers a tranquil spot for morning coffee or evening unwinding.
Inside, the beautiful ivory berber carpeting and white-painted brick
wood-burning fireplace creates a cozy atmosphere in the main living area.
The spacious lower level includes a laundry area, ample storage space,
and additional flex space ideal for a family room, home office, or gym.
This condo also provides access to fantastic community amenities,
including a clubhouse and pool. Don't miss your chance to own this
move-in-ready home. Furniture is Negotiable!
Contact an agent
Home facts
- Year built:1972
- Listing ID #:25054768
- Added:1 day(s) ago
- Updated:October 26, 2025 at 10:15 AM
Rooms and interior
- Bedrooms:2
- Total bathrooms:2
- Full bathrooms:2
- Living area:1,100 sq. ft.
Heating and cooling
- Heating:Forced Air
Structure and exterior
- Year built:1972
- Building area:1,100 sq. ft.
Utilities
- Water:Public
Finances and disclosures
- Price:$249,900
- Price per sq. ft.:$227.18
- Tax amount:$1,726 (2024)
New listings near 2521 Chatham Woods Drive Se #36
- New
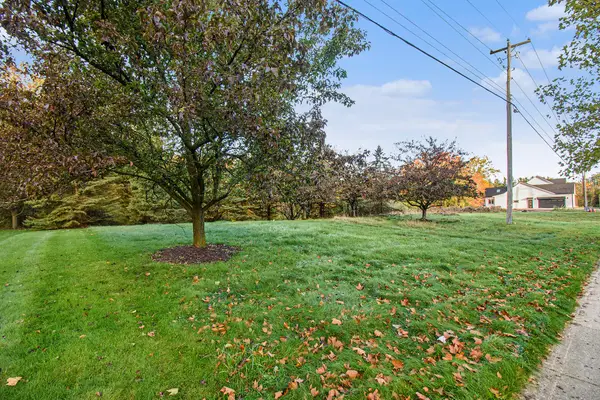 $79,900Active0.52 Acres
$79,900Active0.52 Acres3953 Breton Rd Road Se, Grand Rapids, MI 49508
MLS# 25054975Listed by: STANCIL REALTY - New
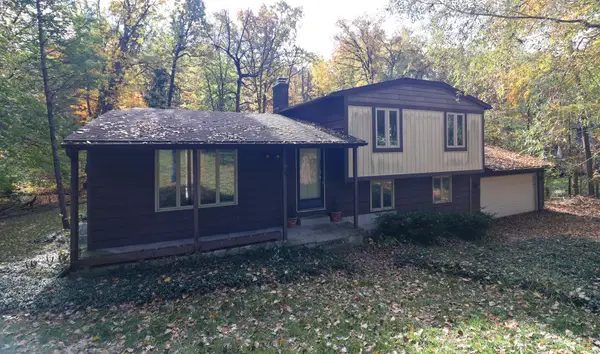 $389,900Active4 beds 2 baths1,584 sq. ft.
$389,900Active4 beds 2 baths1,584 sq. ft.6710 Tanglewood Drive Se, Grand Rapids, MI 49546
MLS# 25054979Listed by: BEST HOMES OF MICHIGAN LLC - New
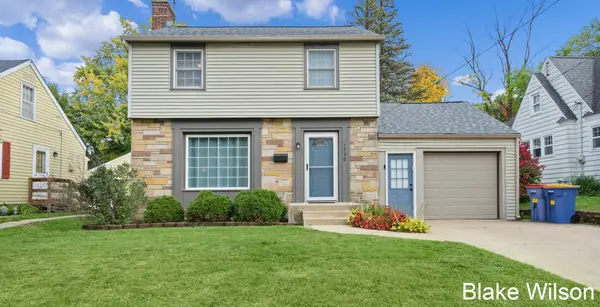 $340,000Active3 beds 2 baths1,452 sq. ft.
$340,000Active3 beds 2 baths1,452 sq. ft.1730 Philadelphia Avenue Se, Grand Rapids, MI 49507
MLS# 25054943Listed by: REAL5 - New
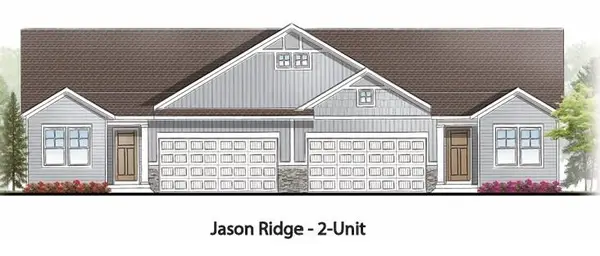 $435,000Active3 beds 3 baths1,978 sq. ft.
$435,000Active3 beds 3 baths1,978 sq. ft.3786 Ambrosia Drive Sw #23, Grand Rapids, MI 49534
MLS# 25054939Listed by: KENSINGTON REALTY GROUP INC. - New
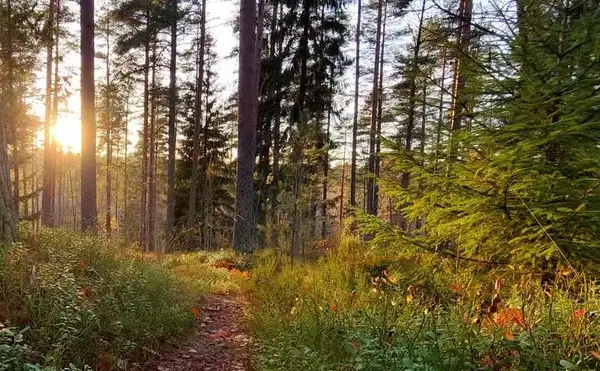 $275,000Active0.67 Acres
$275,000Active0.67 Acres3711 Bradford Street Ne, Grand Rapids, MI 49525
MLS# 25054928Listed by: FOREST HILLS REALTY - New
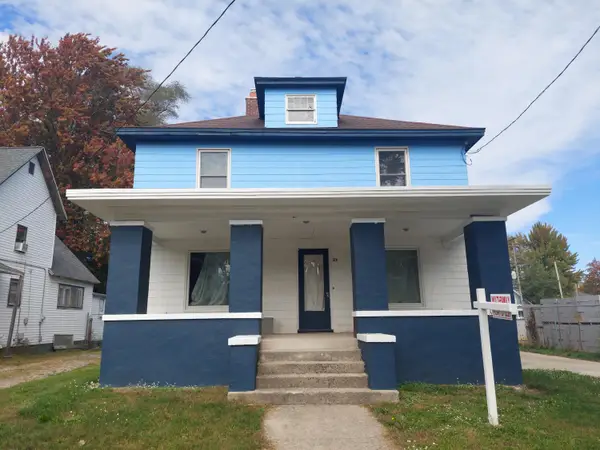 $337,900Active4 beds 2 baths2,262 sq. ft.
$337,900Active4 beds 2 baths2,262 sq. ft.27 Rose Street Sw, Grand Rapids, MI 49507
MLS# 25054915Listed by: KELLER WILLIAMS GR EAST - New
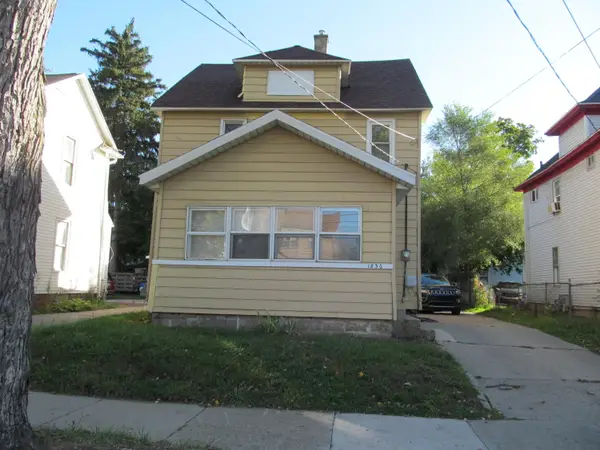 $224,900Active3 beds 1 baths1,144 sq. ft.
$224,900Active3 beds 1 baths1,144 sq. ft.1836 Buchanan Avenue Sw, Grand Rapids, MI 49507
MLS# 25054921Listed by: KELLER WILLIAMS GR EAST - New
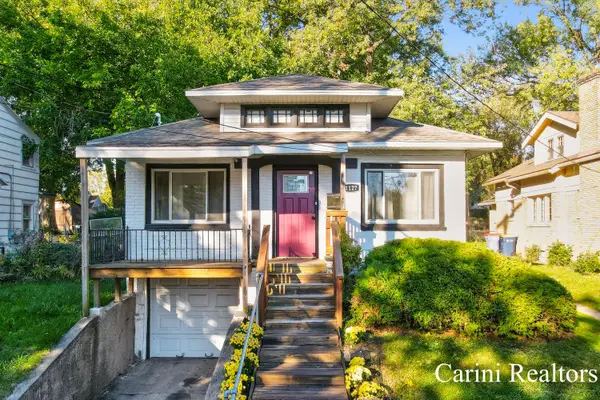 $235,000Active2 beds 1 baths1,066 sq. ft.
$235,000Active2 beds 1 baths1,066 sq. ft.1127 Union Avenue Avenue Ne, Grand Rapids, MI 49503
MLS# 25054903Listed by: CARINI & ASSOCIATES REALTORS - New
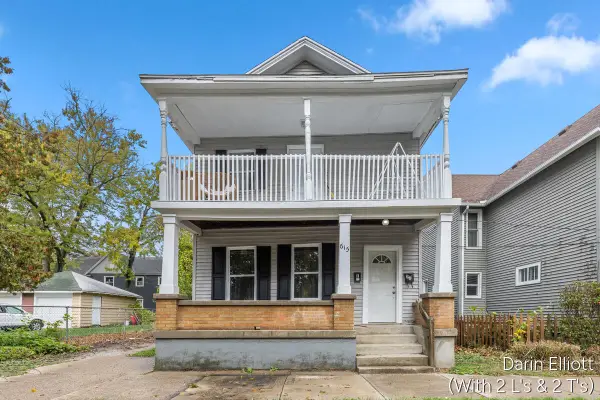 $224,900Active-- beds -- baths
$224,900Active-- beds -- baths615 Jackson Street Nw, Grand Rapids, MI 49504
MLS# 25054898Listed by: GREENRIDGE REALTY (IONIA) - Open Sun, 2 to 4pmNew
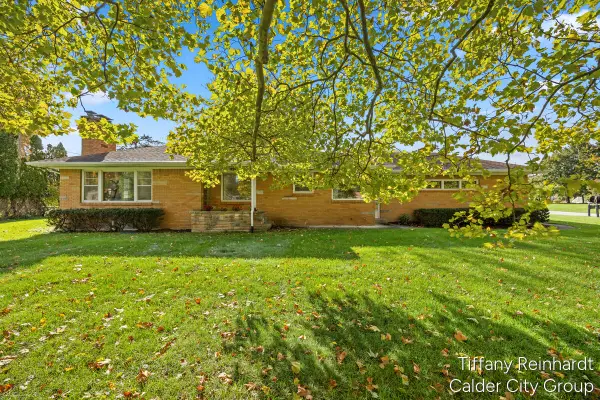 $389,900Active3 beds 2 baths1,749 sq. ft.
$389,900Active3 beds 2 baths1,749 sq. ft.2596 Fletcher Drive Ne, Grand Rapids, MI 49506
MLS# 25054839Listed by: GREENRIDGE REALTY (EGR)
