2592 Breton Creek Drive Se, Grand Rapids, MI 49512
Local realty services provided by:ERA Reardon Realty
2592 Breton Creek Drive Se,Grand Rapids, MI 49512
$525,000
- 5 Beds
- 4 Baths
- 3,615 sq. ft.
- Single family
- Active
Listed by:joseph b kilner
Office:kilner group realty
MLS#:25051668
Source:MI_GRAR
Price summary
- Price:$525,000
- Price per sq. ft.:$213.85
- Monthly HOA dues:$10.42
About this home
Fantastic home in Breton Valley Estates with incredible privacy and wooded views; offering 5 bedrooms, 3.5 bathrooms and over 3600 finished SF and a full kitchen/in-law suite in the daylight level! Amazing setting with .62 acres at the end of a remote culdesac that backs up to a 33 acre wooded area which includes Plaster Creek; where deer, turkey and other wildlife abound! The kitchen offers lovely hardwood floors, solid surface counters, a huge island with snack bar and loads of cupboard and counter space. It has a spacious laundry-mudroom-½ bath area with utility sink and garage and deck access. There is a formal dining room and a study, both with french doors entering at two different places. The carpet and flooring has been updated throughout the home. It has a large master suite with lots of updates and a whirlpool tub, a large deck with newer railing and trex decking to enjoy the incredible views. Newer mechanicals: new roof in 2019, high efficiency furnace and A/C are from 2016. Exterior features include: underground sprinkling, raised garden beds, invisible dog fence, and also newer gutters and garage doors, Please see the list of owner updates in the listing as well! Buyers and buyers agents to verify all information.
Contact an agent
Home facts
- Year built:1995
- Listing ID #:25051668
- Added:1 day(s) ago
- Updated:October 08, 2025 at 06:48 PM
Rooms and interior
- Bedrooms:5
- Total bathrooms:4
- Full bathrooms:3
- Half bathrooms:1
- Living area:3,615 sq. ft.
Heating and cooling
- Heating:Forced Air
Structure and exterior
- Year built:1995
- Building area:3,615 sq. ft.
- Lot area:0.63 Acres
Utilities
- Water:Public
Finances and disclosures
- Price:$525,000
- Price per sq. ft.:$213.85
- Tax amount:$7,286 (2024)
New listings near 2592 Breton Creek Drive Se
- New
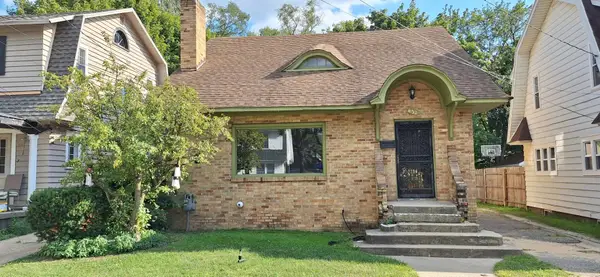 $205,000Active4 beds 2 baths1,660 sq. ft.
$205,000Active4 beds 2 baths1,660 sq. ft.432 Elliott Street Se, Grand Rapids, MI 49507
MLS# 25051762Listed by: BELLABAY REALTY LLC - New
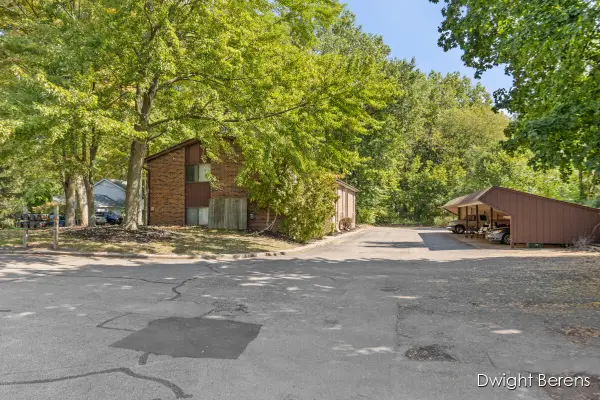 $999,950Active-- beds -- baths
$999,950Active-- beds -- baths146 Coleman Street Se, Grand Rapids, MI 49548
MLS# 25051741Listed by: RE/MAX OF GRAND RAPIDS (STNDL) - Open Sun, 11am to 1pmNew
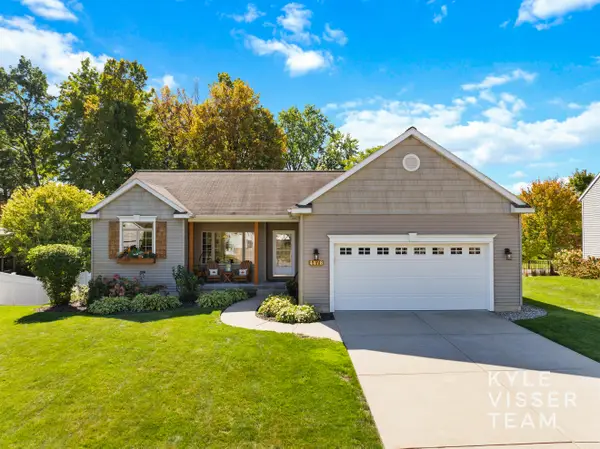 $529,000Active3 beds 3 baths2,341 sq. ft.
$529,000Active3 beds 3 baths2,341 sq. ft.4478 Burton Forest Court Se, Grand Rapids, MI 49546
MLS# 25051742Listed by: RESIDE GRAND RAPIDS - Open Sat, 11am to 1pmNew
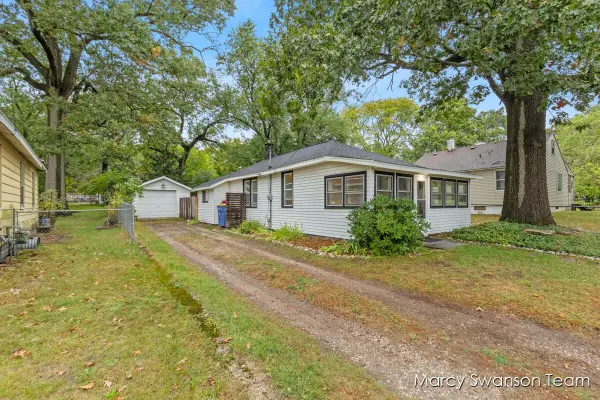 $215,000Active2 beds 1 baths820 sq. ft.
$215,000Active2 beds 1 baths820 sq. ft.1753 Preston Avenue Nw, Grand Rapids, MI 49504
MLS# 25051694Listed by: FIVE STAR REAL ESTATE (GRANDV) - New
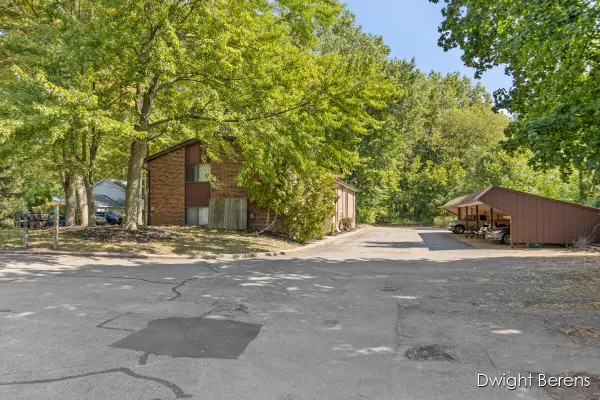 $999,950Active-- beds -- baths
$999,950Active-- beds -- baths116 Coleman Street Se, Grand Rapids, MI 49548
MLS# 25051710Listed by: RE/MAX OF GRAND RAPIDS (STNDL) - New
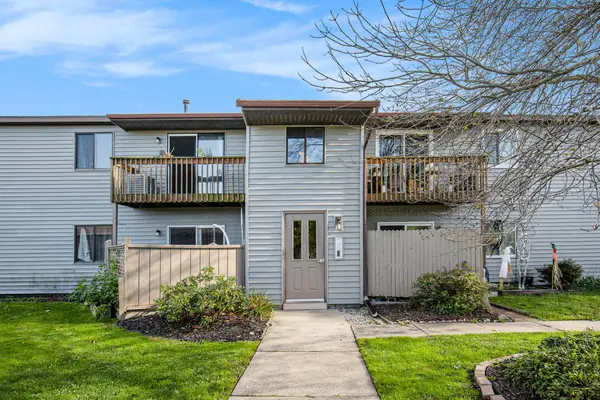 $149,900Active2 beds 2 baths850 sq. ft.
$149,900Active2 beds 2 baths850 sq. ft.4324 Norman Drive Se, Grand Rapids, MI 49508
MLS# 25051711Listed by: KELLER WILLIAMS GR EAST - Open Sat, 11am to 1pmNew
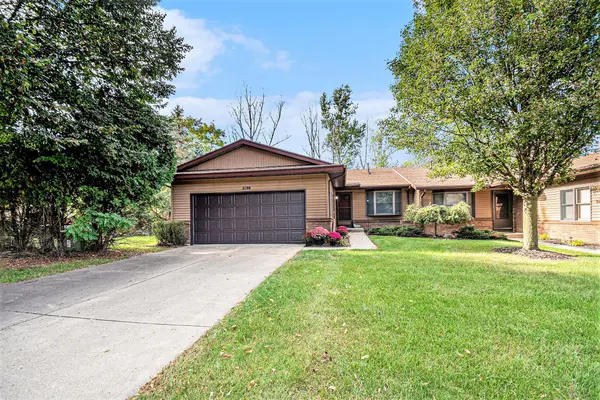 $299,900Active3 beds 3 baths1,872 sq. ft.
$299,900Active3 beds 3 baths1,872 sq. ft.2058 Ken Ade Ne, Grand Rapids, MI 49505
MLS# 25051714Listed by: THE LOCAL ELEMENT - New
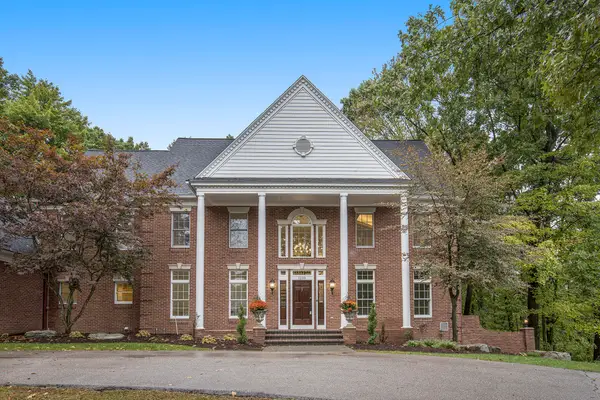 $1,795,000Active6 beds 6 baths6,244 sq. ft.
$1,795,000Active6 beds 6 baths6,244 sq. ft.1233 Ballybunion Court Se, Grand Rapids, MI 49546
MLS# 25051677Listed by: KELLER WILLIAMS GR EAST - New
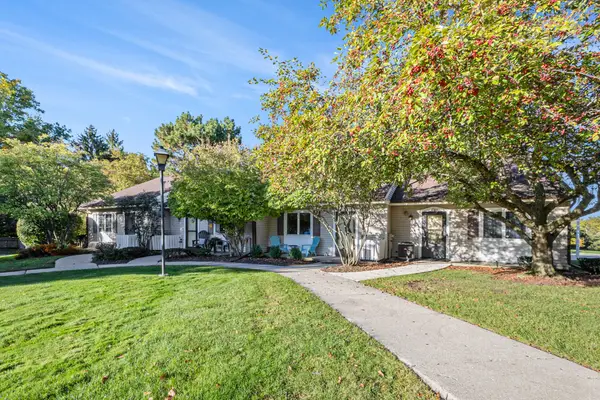 $175,000Active1 beds 1 baths680 sq. ft.
$175,000Active1 beds 1 baths680 sq. ft.4178 Eastcastle Court Se, Grand Rapids, MI 49508
MLS# 25051681Listed by: EVERMARK REALTY - New
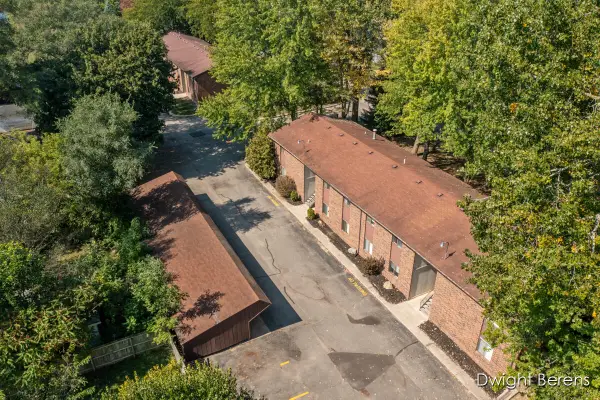 $1,999,900Active-- beds -- baths
$1,999,900Active-- beds -- baths116 and146 Coleman Street Se, Grand Rapids, MI 49548
MLS# 25051684Listed by: RE/MAX OF GRAND RAPIDS (STNDL)
