26 Peartree Lane Ne, Grand Rapids, MI 49546
Local realty services provided by:ERA Reardon Realty
26 Peartree Lane Ne,Grand Rapids, MI 49546
$799,900
- 3 Beds
- 4 Baths
- 4,323 sq. ft.
- Condominium
- Pending
Listed by: thomas sprich
Office: keller williams gr east
MLS#:25057077
Source:MI_GRAR
Price summary
- Price:$799,900
- Price per sq. ft.:$270.42
- Monthly HOA dues:$625
About this home
Beautiful creative spaces with a contemporary flair that lives well over time. This artful sun-filled sanctuary is a notably surprisingly different condo in ''sought-after'' Eastlake.
The urban scheme of white walls, pops of black, contemporary recessed lighting, provides a blank canvas for abstract photography and artwork.
The captivating open staircase is done with powder-painted stainless steel railings. Bold, smart, and dramatic breeze through the glass paneled front entrance onto sleek white porcelain
flooring, setting the stage for the stunning interior. Devotees of this, actually soft and smart, uncluttered environment will live in comfort and
great style. The first room off the entrance hall is the Den, used now as a comfortable
TV room. The young at heart kitchen is a terrific balance of function and aesthetics --- the finest Canadian maple cabinetry with stainless steel
hardware, stainless and black appliances, absolute black granite countertops and backsplash. The kitchen bar is 9 feet long and also in the
black granite.
The Dining and Living Room space, with 18 ft high ceiling, has a custom
designed clean-line fireplace, a window wall which reaches the 18 feet
height.
The Main Bedroom Suite is equipped with dressing room, walk-in closet,
full bath, separate shower, his and her counter spaces and silver grey
custom wallpaper. Smart and serene describes the suite.
There is the most inviting screened porch off the living room. And it adds
living space to three seasons ... and overlooks the planted courtyard.
The Powder Room has a pop black and white wallpaper that always
creates a compliment!!
Another bedroom suite is on the second level and has a full bath and walk-
in closet.
The Loft Room is quite spacious, and is so versatile for use .... office, tv
room, reading room. It allows nice privacy. A storage room on this 2 nd floor
will become a "must have", even if you think not!! All those extras and
holiday decorations, traveling cases, out of season clothing?
The Lower Level, high enough for the great large daylight windows in the
expansive Family Room. A third bedroom and full bath, and another
surprise space, an exercise room, plenty large enough for all the work out
equipment. The basement area has tons of good storage places.
3900 square feet, 3 bedrooms, 3 and ½ baths, 2 car attached
garage, central air, gated private community. There is a Generator Hook-up in the basement as well. There is an attractive gazebo which is the perfect" party gathering place", and it overlooks the beautiful lake, which is also a fun fishing lake.
Contact an agent
Home facts
- Year built:2007
- Listing ID #:25057077
- Added:6 day(s) ago
- Updated:November 13, 2025 at 09:13 AM
Rooms and interior
- Bedrooms:3
- Total bathrooms:4
- Full bathrooms:3
- Half bathrooms:1
- Living area:4,323 sq. ft.
Heating and cooling
- Heating:Forced Air
Structure and exterior
- Year built:2007
- Building area:4,323 sq. ft.
Utilities
- Water:Public
Finances and disclosures
- Price:$799,900
- Price per sq. ft.:$270.42
- Tax amount:$6,089 (2024)
New listings near 26 Peartree Lane Ne
- New
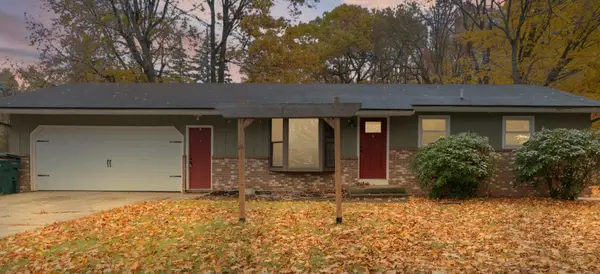 $364,999Active4 beds 1 baths1,570 sq. ft.
$364,999Active4 beds 1 baths1,570 sq. ft.11632 Woodgate Drive Nw, Grand Rapids, MI 49534
MLS# 25057815Listed by: CITY2SHORE GATEWAY GROUP - New
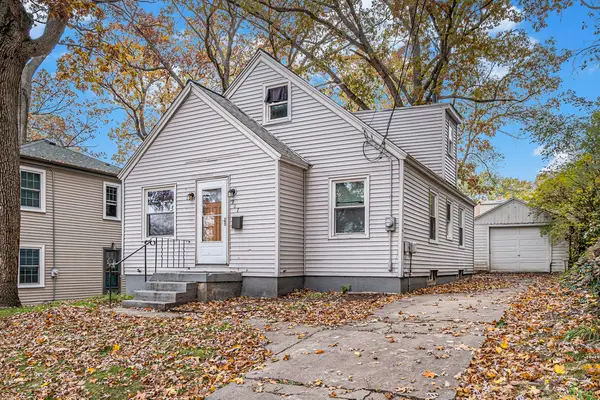 $264,900Active5 beds 3 baths1,542 sq. ft.
$264,900Active5 beds 3 baths1,542 sq. ft.927 Merrifield Street Se, Grand Rapids, MI 49507
MLS# 25057763Listed by: FIVE STAR REAL ESTATE (GRANDV) - New
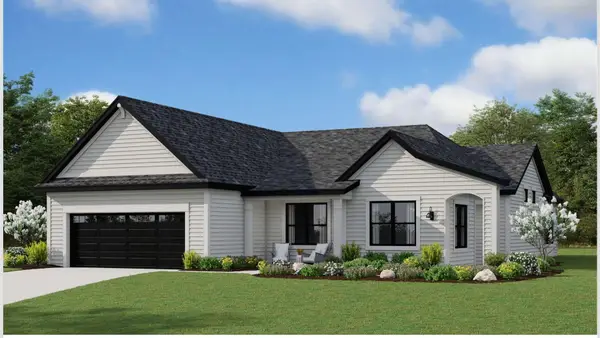 $880,000Active2 beds 2 baths2,421 sq. ft.
$880,000Active2 beds 2 baths2,421 sq. ft.4715 Knapp Bluff Drive Ne, Grand Rapids, MI 49525
MLS# 25057733Listed by: DEVOS REALTY LLC - Open Sun, 11:30am to 1pmNew
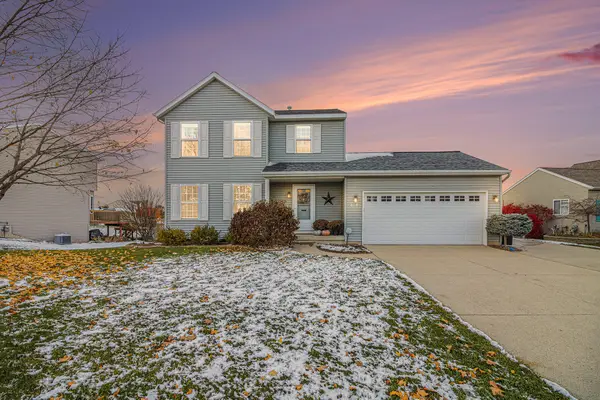 $369,900Active3 beds 3 baths1,986 sq. ft.
$369,900Active3 beds 3 baths1,986 sq. ft.418 Summer Circle Se, Grand Rapids, MI 49548
MLS# 25057723Listed by: FIVE STAR REAL ESTATE (ADA) - New
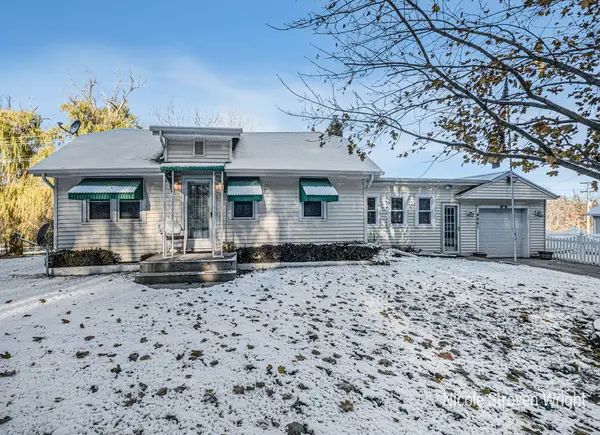 $259,900Active2 beds 1 baths1,180 sq. ft.
$259,900Active2 beds 1 baths1,180 sq. ft.4461 Coit Avenue Ne, Grand Rapids, MI 49525
MLS# 25057703Listed by: FIVE STAR REAL ESTATE (CHICAGO DR) - New
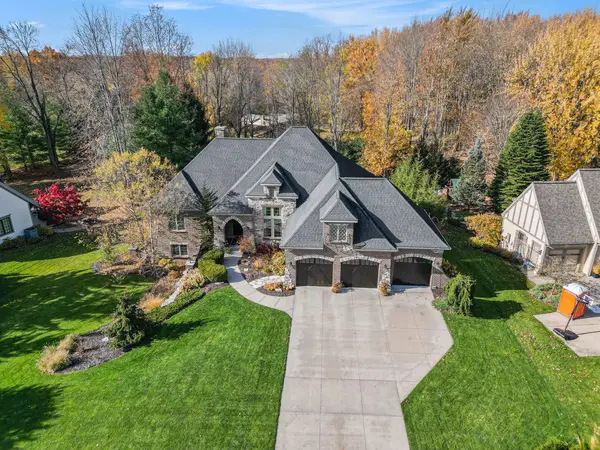 $1,650,000Active6 beds 5 baths4,999 sq. ft.
$1,650,000Active6 beds 5 baths4,999 sq. ft.5808 Manchester Hills Drive Se, Grand Rapids, MI 49546
MLS# 25057672Listed by: GREENRIDGE REALTY (EGR) - New
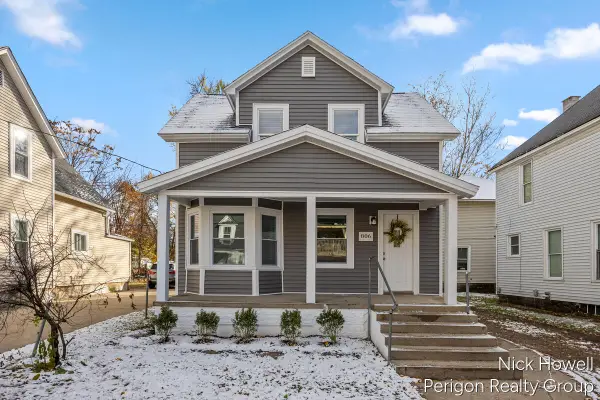 $345,000Active4 beds 3 baths1,232 sq. ft.
$345,000Active4 beds 3 baths1,232 sq. ft.806 Baldwin Street Se, Grand Rapids, MI 49506
MLS# 25057683Listed by: FIVE STAR REAL ESTATE (ADA) - New
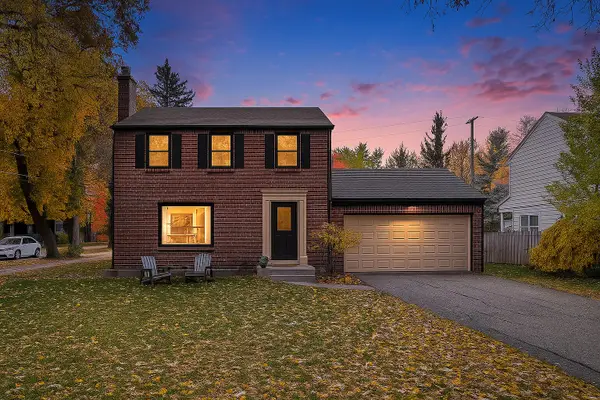 $549,900Active3 beds 2 baths2,267 sq. ft.
$549,900Active3 beds 2 baths2,267 sq. ft.2324 Estelle Drive Se, Grand Rapids, MI 49506
MLS# 25057654Listed by: BERKSHIRE HATHAWAY HOMESERVICES MICHIGAN REAL ESTATE (MAIN) - New
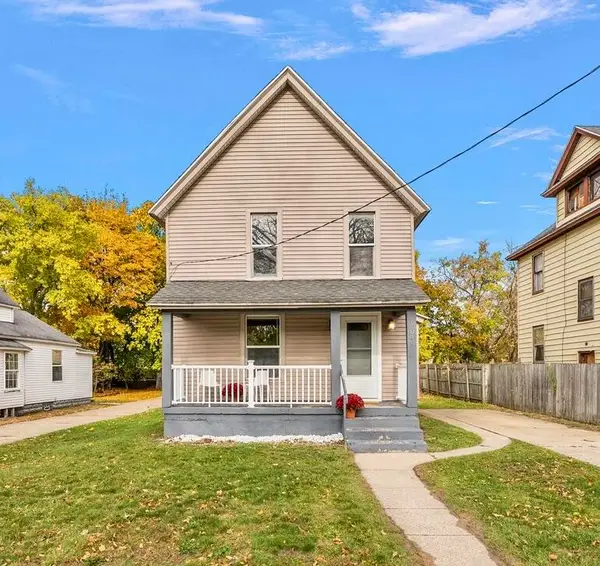 $239,500Active4 beds 1 baths1,323 sq. ft.
$239,500Active4 beds 1 baths1,323 sq. ft.1049 Prince Street Se, Grand Rapids, MI 49507
MLS# 25057642Listed by: FIVE STAR REAL ESTATE-HOLLAND - Open Thu, 4:30 to 6pmNew
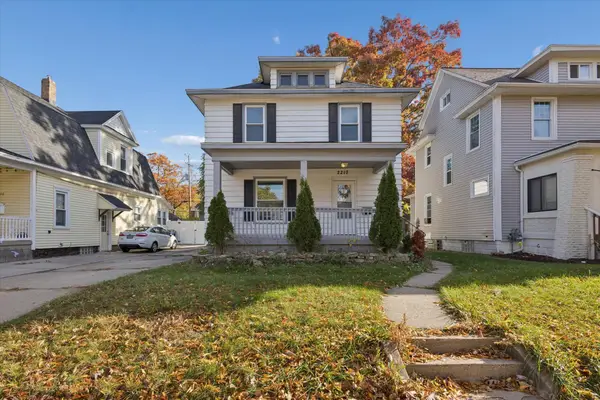 $225,000Active3 beds 2 baths1,248 sq. ft.
$225,000Active3 beds 2 baths1,248 sq. ft.2210 Horton Avenue Se, Grand Rapids, MI 49507
MLS# 25057616Listed by: BELLABAY REALTY LLC
