2940 Fingers Drive Ne, Grand Rapids, MI 49525
Local realty services provided by:ERA Greater North Properties
2940 Fingers Drive Ne,Grand Rapids, MI 49525
$439,000
- 3 Beds
- 3 Baths
- 2,829 sq. ft.
- Single family
- Pending
Listed by: julie l rossio
Office: keller williams gr east
MLS#:25058277
Source:MI_GRAR
Price summary
- Price:$439,000
- Price per sq. ft.:$283.59
About this home
Beautifully refreshed Northview ranch tucked away on a quiet cul-de-sac close to top-rated schools, shopping and dining. This home offers the perfect blend of comfort and convenience. Step inside to cathedral ceilings, abundant natural light, and a freshly painted interior. The open-concept layout is ideal for both everyday living and entertaining. The kitchen features a walk-in pantry and flows effortlessly into the dining and living areas. Enjoy the inviting 4-season room overlooking the private, fenced backyard perfect for relaxing or hosting guests. A spacious primary suite, two additional bedrooms, and a convenient main-floor laundry complete the main level. The finished lower level adds even more living space with 9-foot ceilings, a generous family room, cozy gas fireplace, plus a potential fourth bedroom and full bath. An extra-large garage provides plenty of room for vehicles, hobbies, or storage. With new carpet, a full-house generator, and a newer roof, this gem is ready for you to move right in and enjoy.
Contact an agent
Home facts
- Year built:1995
- Listing ID #:25058277
- Added:46 day(s) ago
- Updated:December 17, 2025 at 10:04 AM
Rooms and interior
- Bedrooms:3
- Total bathrooms:3
- Full bathrooms:2
- Half bathrooms:1
- Living area:2,829 sq. ft.
Heating and cooling
- Heating:Forced Air
Structure and exterior
- Year built:1995
- Building area:2,829 sq. ft.
- Lot area:0.38 Acres
Utilities
- Water:Public
Finances and disclosures
- Price:$439,000
- Price per sq. ft.:$283.59
- Tax amount:$6,040 (2025)
New listings near 2940 Fingers Drive Ne
- New
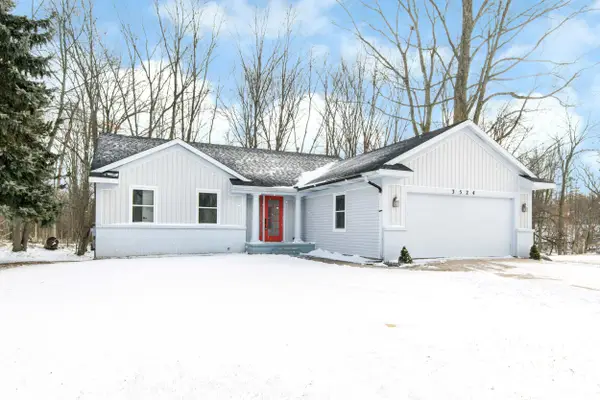 $390,000Active3 beds 4 baths1,844 sq. ft.
$390,000Active3 beds 4 baths1,844 sq. ft.3524 Brook Trail Se, Grand Rapids, MI 49508
MLS# 25063035Listed by: KELLER WILLIAMS GR NORTH (MAIN) - New
 $210,000Active3 beds 2 baths1,156 sq. ft.
$210,000Active3 beds 2 baths1,156 sq. ft.442 Adams Street Se, Grand Rapids, MI 49507
MLS# 25063009Listed by: THE LOCAL ELEMENT - New
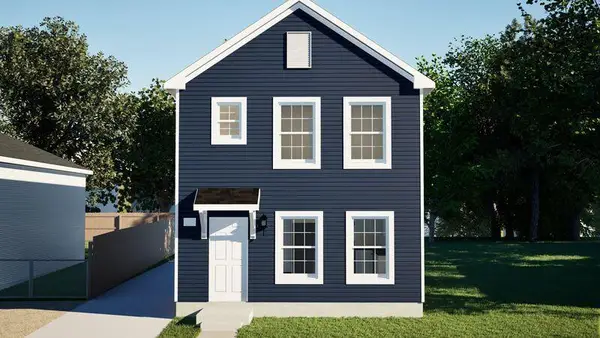 $250,000Active4 beds 2 baths1,449 sq. ft.
$250,000Active4 beds 2 baths1,449 sq. ft.48 Home Street Sw, Grand Rapids, MI 49507
MLS# 25062997Listed by: EDISON BROKERS & CO LLC - New
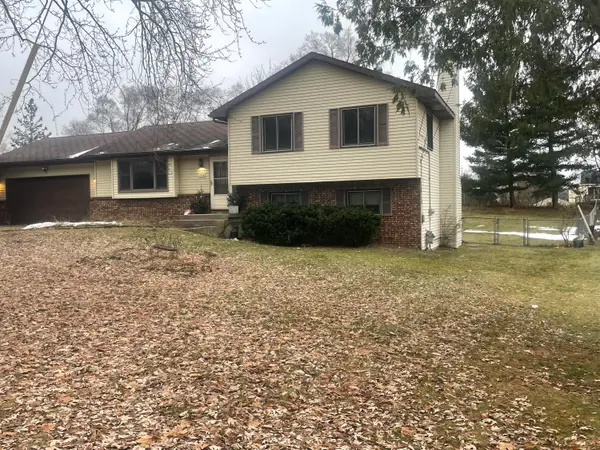 $349,900Active5 beds 2 baths1,716 sq. ft.
$349,900Active5 beds 2 baths1,716 sq. ft.1964 Bluehill Drive Ne, Grand Rapids, MI 49525
MLS# 25062974Listed by: FIVE STAR REAL ESTATE (GRANDV) - New
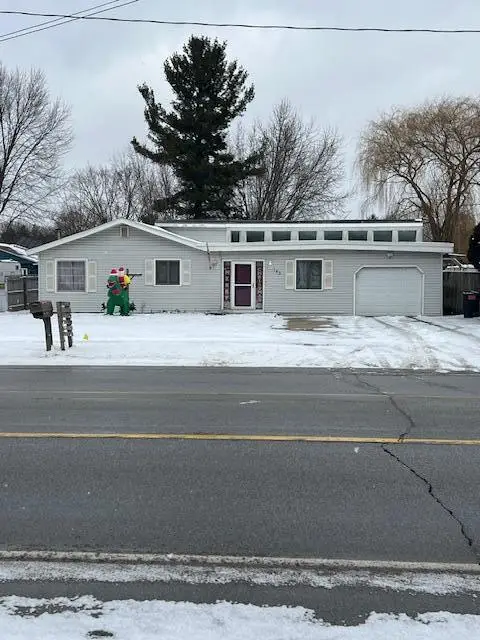 $249,900Active3 beds 1 baths1,732 sq. ft.
$249,900Active3 beds 1 baths1,732 sq. ft.143 60th Street Se, Grand Rapids, MI 49548
MLS# 25062930Listed by: RE/MAX UNITED (BELTLINE) - New
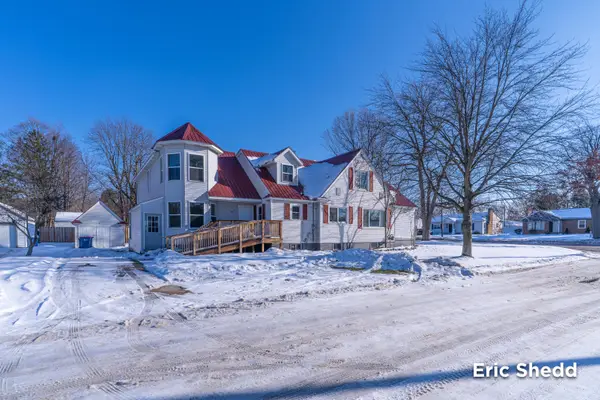 $549,900Active7 beds 3 baths3,618 sq. ft.
$549,900Active7 beds 3 baths3,618 sq. ft.631 3 Mile Road Ne, Grand Rapids, MI 49505
MLS# 25062935Listed by: NEXES REALTY MUSKEGON - New
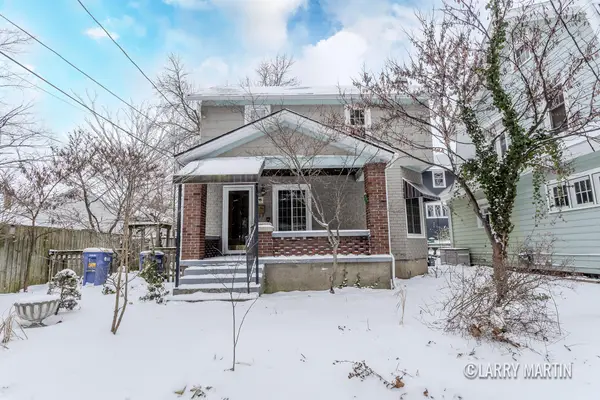 $250,000Active4 beds 2 baths1,702 sq. ft.
$250,000Active4 beds 2 baths1,702 sq. ft.55 Fitch Place Se, Grand Rapids, MI 49503
MLS# 25062949Listed by: KELLER WILLIAMS REALTY RIVERTOWN - New
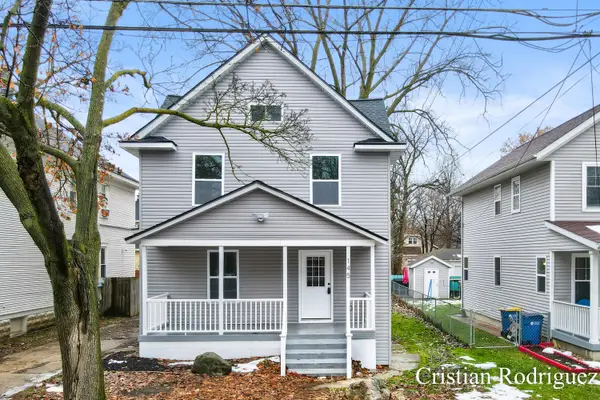 $269,900Active3 beds 2 baths2,712 sq. ft.
$269,900Active3 beds 2 baths2,712 sq. ft.145 Straight Avenue Nw, Grand Rapids, MI 49504
MLS# 25062952Listed by: KEY REALTY - New
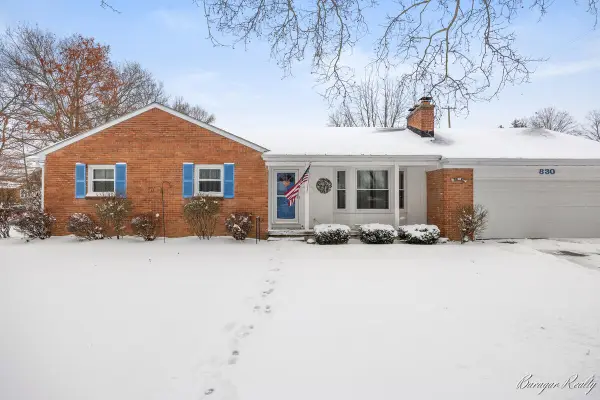 $480,000Active3 beds 3 baths2,326 sq. ft.
$480,000Active3 beds 3 baths2,326 sq. ft.830 Russwood Street Ne, Grand Rapids, MI 49505
MLS# 25062920Listed by: BARAGAR REALTY - Open Sat, 10:30am to 12pm
 $260,000Pending3 beds 1 baths1,320 sq. ft.
$260,000Pending3 beds 1 baths1,320 sq. ft.1644 Matilda Street Ne, Grand Rapids, MI 49503
MLS# 25062896Listed by: FIVE STAR REAL ESTATE (ADA)
