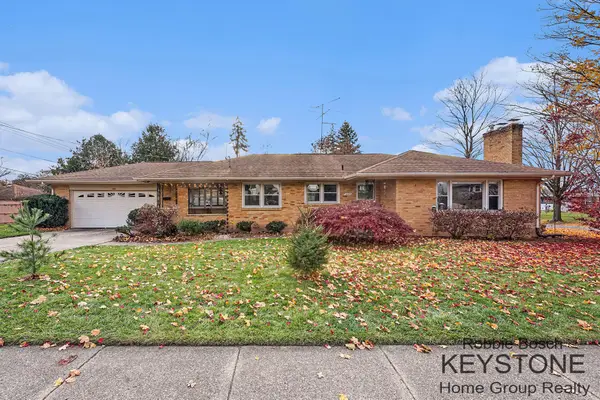3476 Birch Knoll Drive Se, Grand Rapids, MI 49512
Local realty services provided by:ERA Reardon Realty
Listed by: jeannine lemmon, ronald a lemmon
Office: patriot realty
MLS#:25047520
Source:MI_GRAR
Price summary
- Price:$559,900
- Price per sq. ft.:$208.76
- Monthly HOA dues:$32.92
About this home
Welcome to 3476 Birch Knoll Drive, a stylish home located on a quiet cul-de-sac in the desirable community of Bailey's Grove. This spacious two-story has much to offer, including important recent improvements (roof - 2022, mechanicals - 2024, driveway - 2022) plus a stunning kitchen that is the heart of the home. A gracious double-height foyer provides a warm welcome, and the living room with vaulted ceiling and bay window adjacent to the kitchen is a perfect space to gather with guests. The 2021 designer kitchen features an abundance of custom cabinets, stainless Bosch appliances including a double oven, quartz counters, two islands and snack bars, beverage fridge, two sinks, and dining area. The kitchen opens to a large great room with cozy gas fireplace surrounded by built ins. The sunroom is a perfect spot to unwind, with sliders leading to the backyard deck. Completing the main floor is a good-sized office/flex room and charming powder room. Up the turned staircase are four generous bedrooms including a large primary suite with vaulted ceiling, tiled bath with dual sinks and whirlpool tub, plus walk-in closet. A second full bath with dual sinks and a convenient laundry room complete the upper level. Head downstairs to find a roomy family room with wet bar and beverage fridge, exercise area, game area, a half bath (with room to add a shower/tub), and ample storage. Outside you'll enjoy the private deck overlooking the backyard and private woods beyond. This well-built home (one of the Eastbook Builder's Designer Series) is light, bright, and move-in ready with great decor. Best of all, it is located in a wonderful neighborhood which boasts a community outdoor pool, club house, walking trails, parks, and social activities. All this plus convenient to schools, shopping, expressways, the airport, East Paris Nature Park, Paris Park Nature Preserve, and Paul Henry Thornapple Trail for miles of walking, running, and biking.
Contact an agent
Home facts
- Year built:2001
- Listing ID #:25047520
- Added:57 day(s) ago
- Updated:November 15, 2025 at 09:06 AM
Rooms and interior
- Bedrooms:4
- Total bathrooms:4
- Full bathrooms:2
- Half bathrooms:2
- Living area:3,563 sq. ft.
Heating and cooling
- Heating:Forced Air
Structure and exterior
- Year built:2001
- Building area:3,563 sq. ft.
- Lot area:0.32 Acres
Schools
- High school:East Kentwood High School
- Middle school:Pinewood Middle School
- Elementary school:Endeavor Elementary School
Utilities
- Water:Public
Finances and disclosures
- Price:$559,900
- Price per sq. ft.:$208.76
- Tax amount:$5,971 (2025)
New listings near 3476 Birch Knoll Drive Se
 $300,000Pending4 beds 2 baths1,351 sq. ft.
$300,000Pending4 beds 2 baths1,351 sq. ft.1510 Sherman Street Se, Grand Rapids, MI 49506
MLS# 25058160Listed by: KELLER WILLIAMS GR NORTH (MAIN) $215,000Pending3 beds 2 baths1,928 sq. ft.
$215,000Pending3 beds 2 baths1,928 sq. ft.5975 S Parkway Avenue Se, Grand Rapids, MI 49508
MLS# 25058212Listed by: FIVE STAR REAL ESTATE (MAIN)- New
 $425,000Active-- beds -- baths
$425,000Active-- beds -- baths3020 Alger Street Se, Grand Rapids, MI 49546
MLS# 25058518Listed by: THE LOCAL ELEMENT - New
 $299,000Active1 beds 2 baths829 sq. ft.
$299,000Active1 beds 2 baths829 sq. ft.629 Fairview Avenue Ne #2, Grand Rapids, MI 49503
MLS# 25058065Listed by: ADRIAN REAL ESTATE - New
 $240,000Active1 beds 1 baths910 sq. ft.
$240,000Active1 beds 1 baths910 sq. ft.60 Monroe Center Street Nw #Suite 7D, Grand Rapids, MI 49503
MLS# 25057834Listed by: URBAN SOIL REALTY - New
 $389,000Active-- beds -- baths
$389,000Active-- beds -- baths632 Parkwood Street Ne, Grand Rapids, MI 49503
MLS# 25057851Listed by: GREENRIDGE REALTY (EGR) - New
 $349,900Active4 beds 2 baths1,700 sq. ft.
$349,900Active4 beds 2 baths1,700 sq. ft.1918 Woodlawn Avenue Se, Grand Rapids, MI 49506
MLS# 25057863Listed by: RE/MAX PREMIER - New
 $219,900Active3 beds 1 baths1,001 sq. ft.
$219,900Active3 beds 1 baths1,001 sq. ft.1145 Fisk Street Se, Grand Rapids, MI 49507
MLS# 25058028Listed by: CORNERSTONE HOME GROUP - New
 $359,900Active4 beds 3 baths1,600 sq. ft.
$359,900Active4 beds 3 baths1,600 sq. ft.4653 Brookmeadow Drive Se, Grand Rapids, MI 49512
MLS# 25058030Listed by: FIVE STAR REAL ESTATE (EASTOWN)  $349,900Pending3 beds 2 baths2,364 sq. ft.
$349,900Pending3 beds 2 baths2,364 sq. ft.1444 Sweet Street Ne, Grand Rapids, MI 49505
MLS# 25058035Listed by: KEYSTONE HOME GROUP REALTY LLC
