3801 E Norwalk Drive Se, Grand Rapids, MI 49508
Local realty services provided by:ERA Reardon Realty Great Lakes
3801 E Norwalk Drive Se,Grand Rapids, MI 49508
$329,000
- 3 Beds
- 2 Baths
- 1,677 sq. ft.
- Single family
- Pending
Listed by: alexas f clemens
Office: exp realty llc.
MLS#:25054637
Source:MI_GRAR
Price summary
- Price:$329,000
- Price per sq. ft.:$294.28
About this home
Nestled in a serene, tree-lined neighborhood this charming home offers the perfect blend of comfort and convenience, with plenty of opportunity to make it yours! With its inviting curb appeal, spacious layout, it's an ideal opportunity for anyone seeking a move-in-ready gem in the heart of Southeast Grand Rapids.Step inside to discover a bright and open living space filled with natural light. The well-appointed kitchen boasts ample cabinetry, sleek countertops, and room for casual dining, flowing seamlessly into the dining area and beyond. First floor laundry! The generous primary suite provides a peaceful retreat with plenty of closet space. Nicely sized two bedrooms offer flexibility.The finished lower level expands your living options with a versatile rec room, extra storage, and potential for customization.Outside, enjoy a private backyard oasis—ideal for summer barbecues, gardening, or simply unwinding on the deck. Attached two stall garage. Schedule your showing today!
Contact an agent
Home facts
- Year built:1978
- Listing ID #:25054637
- Added:112 day(s) ago
- Updated:January 09, 2026 at 08:53 PM
Rooms and interior
- Bedrooms:3
- Total bathrooms:2
- Full bathrooms:1
- Half bathrooms:1
- Living area:1,677 sq. ft.
Heating and cooling
- Heating:Forced Air
Structure and exterior
- Year built:1978
- Building area:1,677 sq. ft.
- Lot area:0.26 Acres
Utilities
- Water:Public
Finances and disclosures
- Price:$329,000
- Price per sq. ft.:$294.28
- Tax amount:$2,989 (2024)
New listings near 3801 E Norwalk Drive Se
- Open Sun, 12 to 2pmNew
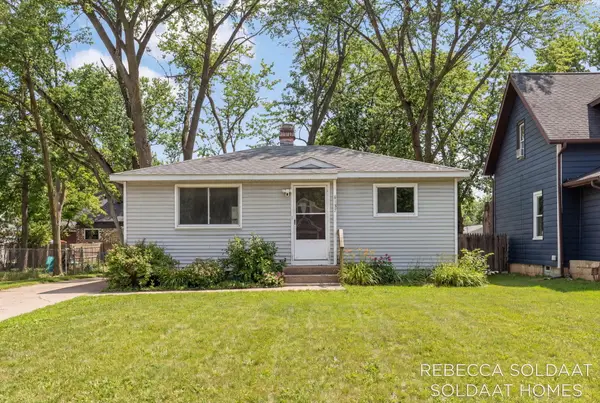 $229,900Active2 beds 2 baths769 sq. ft.
$229,900Active2 beds 2 baths769 sq. ft.4137 Madison Avenue Se, Grand Rapids, MI 49548
MLS# 26005037Listed by: BELLABAY REALTY (NORTH) 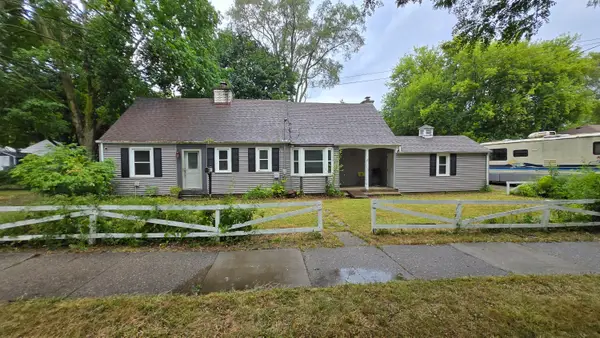 $219,900Pending4 beds 2 baths1,750 sq. ft.
$219,900Pending4 beds 2 baths1,750 sq. ft.1339 Fuller Avenue Ne, Grand Rapids, MI 49505
MLS# 26004959Listed by: RE/MAX OF GRAND RAPIDS (FH) $250,000Pending-- beds -- baths
$250,000Pending-- beds -- baths655 Turner Avenue Nw, Grand Rapids, MI 49504
MLS# 26004994Listed by: UNITED REALTY SERVICES LLC- New
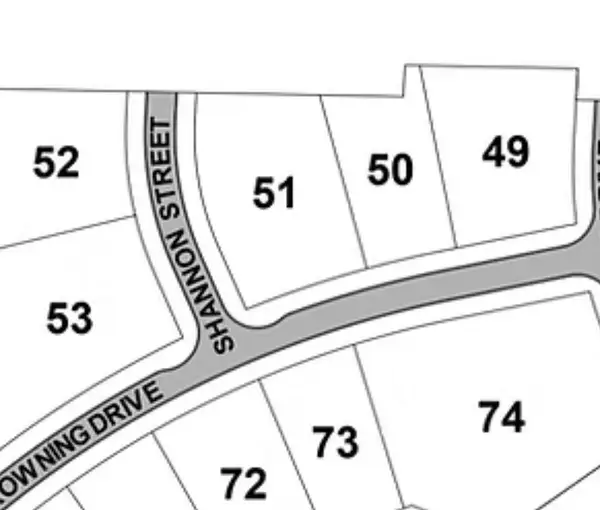 $99,900Active0.49 Acres
$99,900Active0.49 Acres4190 Shannon Street Nw, Grand Rapids, MI 49534
MLS# 26004931Listed by: VISSER REALTY LLC - New
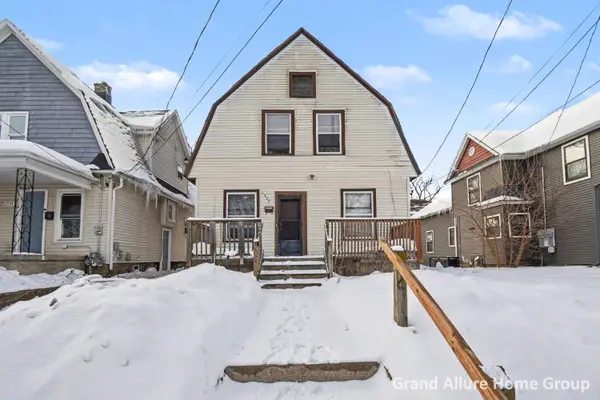 $185,000Active3 beds 1 baths1,344 sq. ft.
$185,000Active3 beds 1 baths1,344 sq. ft.1737 Madison Avenue Se, Grand Rapids, MI 49507
MLS# 26004942Listed by: RE/MAX OF GRAND RAPIDS (STNDL) - Open Sat, 12 to 1:30pmNew
 $429,900Active4 beds 3 baths2,880 sq. ft.
$429,900Active4 beds 3 baths2,880 sq. ft.2785 Northville Drive Ne, Grand Rapids, MI 49525
MLS# 26004915Listed by: BERKSHIRE HATHAWAY HOMESERVICES MICHIGAN REAL ESTATE (MAIN) - New
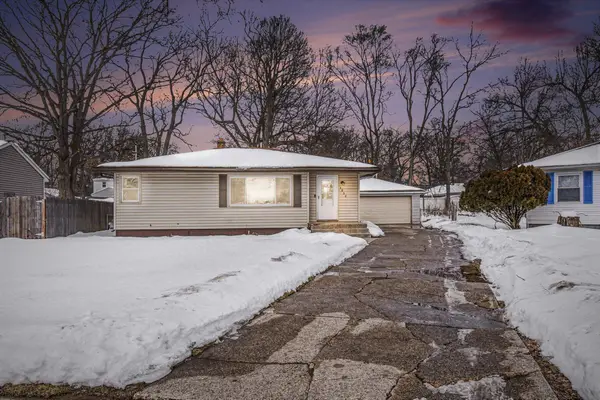 $309,900Active3 beds 2 baths1,800 sq. ft.
$309,900Active3 beds 2 baths1,800 sq. ft.4832 Aleda Avenue Se, Grand Rapids, MI 49508
MLS# 26004904Listed by: BERKSHIRE HATHAWAY HOMESERVICES MICHIGAN REAL ESTATE (SOUTH) - New
 $204,000Active-- beds 1 baths735 sq. ft.
$204,000Active-- beds 1 baths735 sq. ft.460 E Fulton Street E #2, Grand Rapids, MI 49503
MLS# 26004880Listed by: ADRIAN REAL ESTATE - New
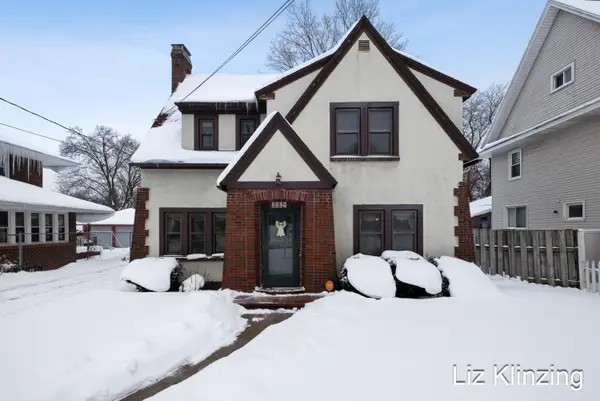 $319,900Active3 beds 2 baths1,668 sq. ft.
$319,900Active3 beds 2 baths1,668 sq. ft.2324 Madison Avenue Se, Grand Rapids, MI 49507
MLS# 26004885Listed by: GREENRIDGE REALTY (EGR) - New
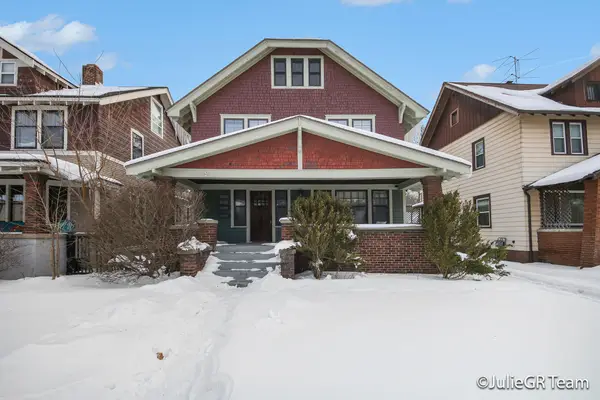 $364,900Active-- beds -- baths
$364,900Active-- beds -- baths2026 Francis Avenue Se, Grand Rapids, MI 49507
MLS# 26004886Listed by: CLARITY REALTY LLC

