3876 Old Elm Drive Se, Grand Rapids, MI 49512
Local realty services provided by:ERA Reardon Realty Great Lakes
Listed by:joseph paul spica
Office:spica real estate
MLS#:25048230
Source:MI_GRAR
Price summary
- Price:$339,900
- Price per sq. ft.:$247.02
- Monthly HOA dues:$330
About this home
You won't be raking leaves this Fall at this 2 bedroom, 2.5 bath end-unit here in Bailey's Grove. Vaulted ceilings & skylights fill the home with loads of natural light, creating an inviting & airy atmosphere. The main level features a completely renovated kitchen with gorgeous countertops & island, a dining room that flows into a spacious living room with a fireplace for those cooler evenings, laundry room, & a primary suite with a jacuzzi tub. Enjoy all the seasons from the comfort of your 4-season sunroom, a perfect spot for morning coffee or relaxing with a good book. The lower level offers a generously sized family room with walk-out access, ideal for entertaining, a secondary bedroom, full bath, & storage. With a 2-stall garage, an oversized back & side yard, & a great location near a variety of amenities including shopping, eateries, East Paris Nature Park, & the Paul Henry trail, this home provides the perfect blend of comfort & convenience. No showings till Sunday, 9/21.
Contact an agent
Home facts
- Year built:1998
- Listing ID #:25048230
- Added:3 day(s) ago
- Updated:September 22, 2025 at 06:46 PM
Rooms and interior
- Bedrooms:2
- Total bathrooms:3
- Full bathrooms:2
- Half bathrooms:1
- Living area:1,991 sq. ft.
Heating and cooling
- Heating:Forced Air
Structure and exterior
- Year built:1998
- Building area:1,991 sq. ft.
Utilities
- Water:Public
Finances and disclosures
- Price:$339,900
- Price per sq. ft.:$247.02
- Tax amount:$3,900 (2025)
New listings near 3876 Old Elm Drive Se
- New
 $499,900Active4 beds 2 baths1,820 sq. ft.
$499,900Active4 beds 2 baths1,820 sq. ft.9967 Cottonwood, Hesperia, CA 92345
MLS# HD25222589Listed by: KELLER WILLIAMS HIGH DESERT - New
 $499,900Active4 beds 2 baths1,820 sq. ft.
$499,900Active4 beds 2 baths1,820 sq. ft.9967 Cottonwood, Hesperia, CA 92345
MLS# HD25222589Listed by: KELLER WILLIAMS HIGH DESERT - New
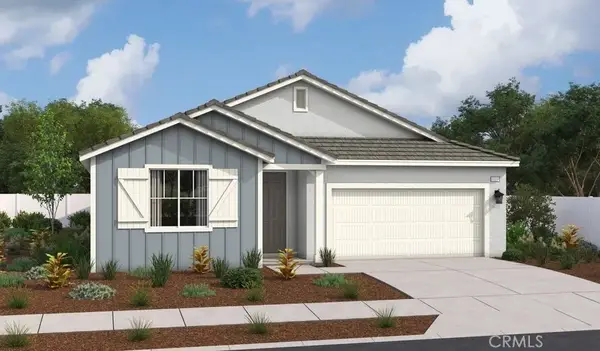 $500,976Active4 beds 3 baths2,070 sq. ft.
$500,976Active4 beds 3 baths2,070 sq. ft.6316 Bassets Street, Hesperia, CA 92345
MLS# IG25222132Listed by: RICHMOND AMERICAN HOMES - New
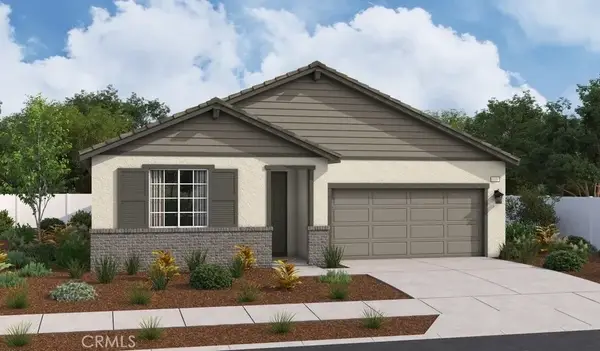 $505,976Active4 beds 3 baths2,070 sq. ft.
$505,976Active4 beds 3 baths2,070 sq. ft.17445 Marion Mountain Street, Hesperia, CA 92345
MLS# IG25222136Listed by: RICHMOND AMERICAN HOMES - New
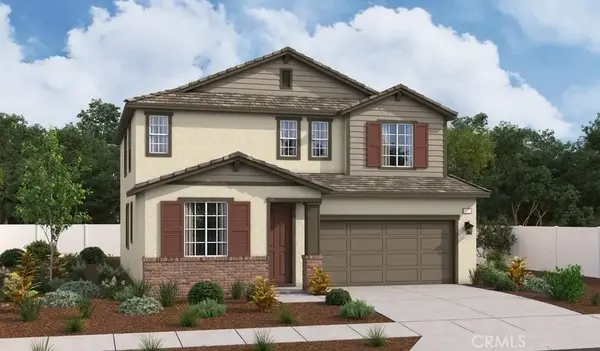 $534,818Active4 beds 3 baths2,400 sq. ft.
$534,818Active4 beds 3 baths2,400 sq. ft.17457 Luray Street, Hesperia, CA 92345
MLS# IG25222137Listed by: RICHMOND AMERICAN HOMES - New
 $544,999Active-- beds -- baths
$544,999Active-- beds -- baths16535 Pine st, Hesperia, CA 92345
MLS# HD25221091Listed by: BERKSHIRE HATHAWAY HOMESERVICE - New
 $130,000Active0.72 Acres
$130,000Active0.72 Acres0 Summit Valley Rd, Hesperia, CA 92345
MLS# CV25219677Listed by: INTERNATIONAL REAL ESTATE SVCS - New
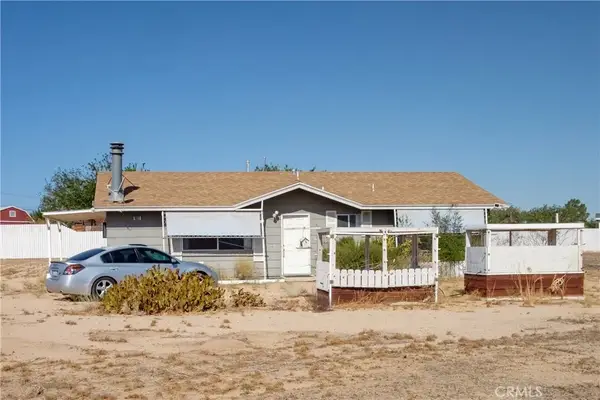 $323,000Active2 beds 2 baths1,232 sq. ft.
$323,000Active2 beds 2 baths1,232 sq. ft.9022 Glendale Avenue, Hesperia, CA 92345
MLS# CV25217569Listed by: JKC REALTY - New
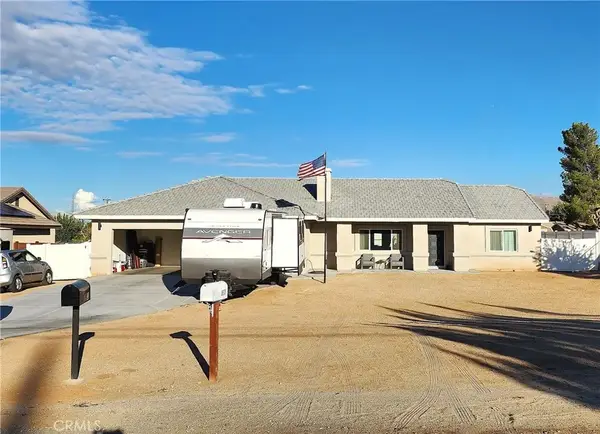 $539,999Active4 beds 2 baths1,939 sq. ft.
$539,999Active4 beds 2 baths1,939 sq. ft.8937 Sumac Street, Hesperia, CA 92345
MLS# IV25221956Listed by: MCDERMOTT REALTY GROUP - New
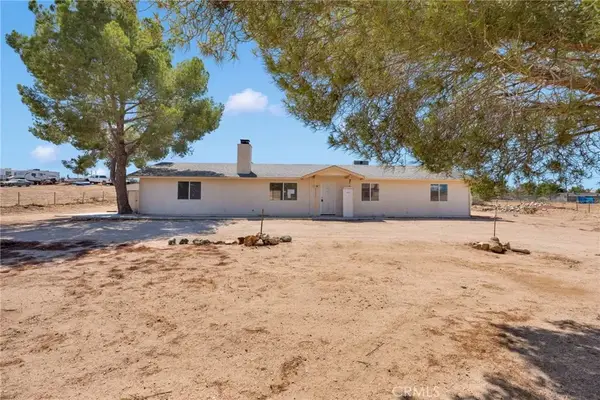 $367,000Active2 beds 2 baths1,224 sq. ft.
$367,000Active2 beds 2 baths1,224 sq. ft.18135 Valencia Street, Hesperia, CA 92345
MLS# CV25221140Listed by: LEGACY HOMES MANAGEMENT INC
