4075 Yarrow Drive Ne, Grand Rapids, MI 49525
Local realty services provided by:Midwest Properties ERA Powered
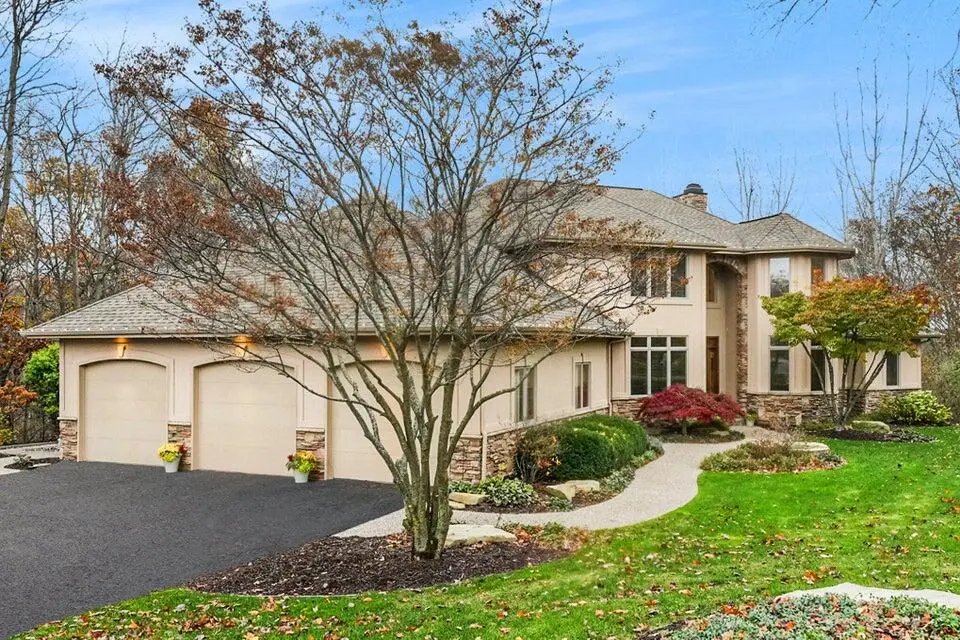
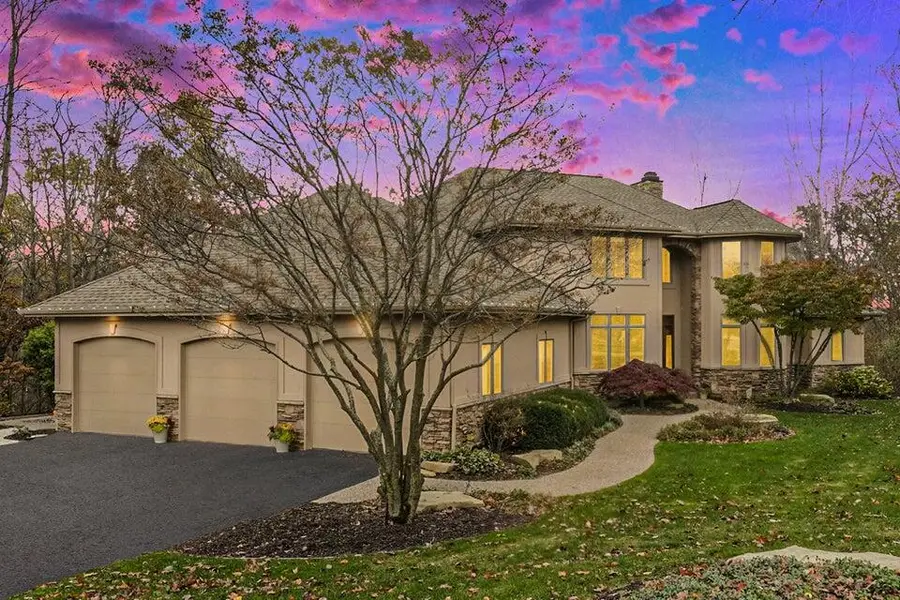
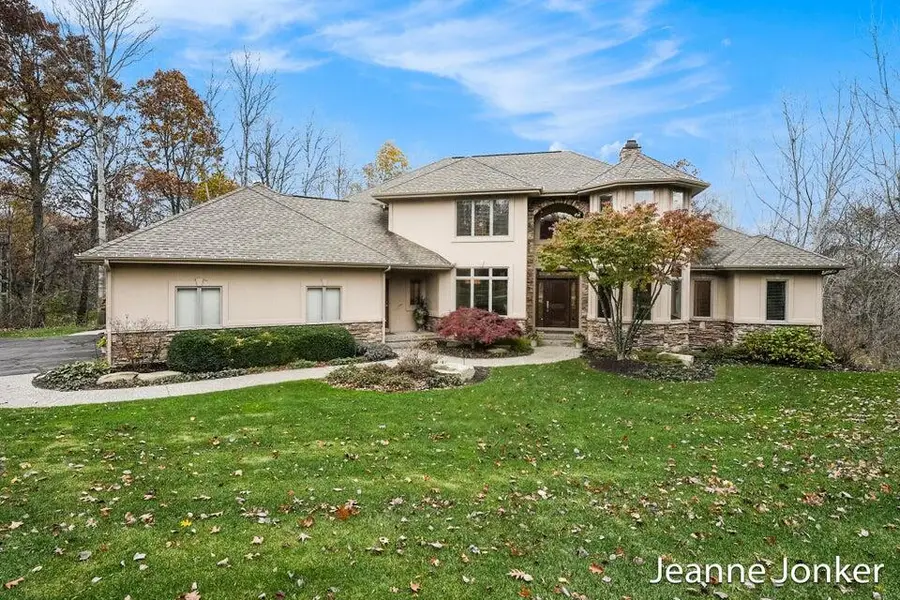
Listed by:jeanne m jonker
Office:berkshire hathaway homeservices michigan real estate (main)
MLS#:25009518
Source:MI_GRAR
Price summary
- Price:$1,395,000
- Price per sq. ft.:$329.24
- Monthly HOA dues:$211.67
About this home
inviting you to relax in style, no matter the season. The quality of the home is highlighted with an unmatched level of finish and attention to detail. The primary bedroom is perfectly situated on the main floor living space for ultimate privacy and convenience. The primary bath is equipped w/ heated floors, steam shower, custom cabinets, and H&H's walk-in closest's. Additional main floor amenities include a home office w/ french doors and formal dining room. Head upstairs to discover the upper level that offers three bedrooms and two full baths, plus a versatile flex roomideal for a playroom, or potential sixth bedroom. Downstairs, get ready to be wowed. The lower level is an entertainment paradise, complete w/ a family room and a theatre room that offers a 120" media system, Dolby surround sound, and Sonos home system. A game room w/unique wave wall for a contemporary flair. A full custom bar w/ draft system and seating for four. A dedicated dance studio/playroom/exercise room. Additional lower level features include a 5th bedroom ensuite w/ a beautiful bath and an extra 1/2 bath for guests. Enjoy the outdoors in a spacious private backyard overlooked by two decks. An extra large (25'x35') 3-car garage w/additional 13'x8' nook for storage, includes stairs that access the lower level of the home. Enjoy the neighborhood clubhouse that includes a private pool, basketball/pickle ball court and full playground enhancing the appeal of this beautiful community. Meticulously cared for and turnkey ready, this fantastic home is simply a must see!
Contact an agent
Home facts
- Year built:2003
- Listing Id #:25009518
- Added:283 day(s) ago
- Updated:August 19, 2025 at 07:27 AM
Rooms and interior
- Bedrooms:5
- Total bathrooms:6
- Full bathrooms:4
- Half bathrooms:2
- Living area:5,920 sq. ft.
Heating and cooling
- Heating:Forced Air
Structure and exterior
- Year built:2003
- Building area:5,920 sq. ft.
- Lot area:1.26 Acres
Schools
- High school:Forest Hills Eastern High School
- Elementary school:Knapp Forest Elementary School
Utilities
- Water:Public
Finances and disclosures
- Price:$1,395,000
- Price per sq. ft.:$329.24
- Tax amount:$14,648 (2025)
New listings near 4075 Yarrow Drive Ne
- Open Sun, 1 to 2:30pmNew
 $399,900Active3 beds 3 baths2,355 sq. ft.
$399,900Active3 beds 3 baths2,355 sq. ft.538 Marywood Drive Ne, Grand Rapids, MI 49505
MLS# 25041980Listed by: FIVE STAR REAL ESTATE (EASTOWN) - Open Thu, 6 to 7:30pmNew
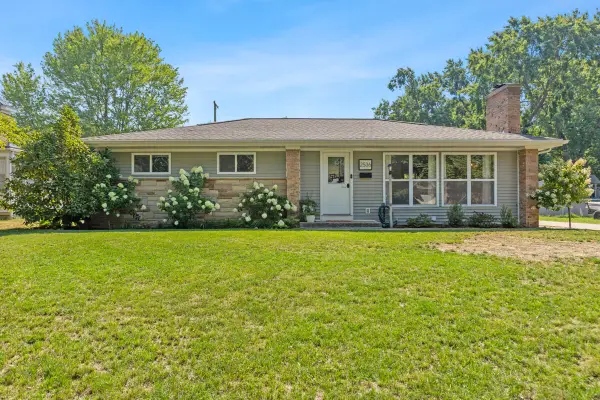 $309,900Active3 beds 1 baths1,288 sq. ft.
$309,900Active3 beds 1 baths1,288 sq. ft.2536 Borglum Avenue Ne, Grand Rapids, MI 49505
MLS# 25041982Listed by: GREENRIDGE REALTY HOLLAND - New
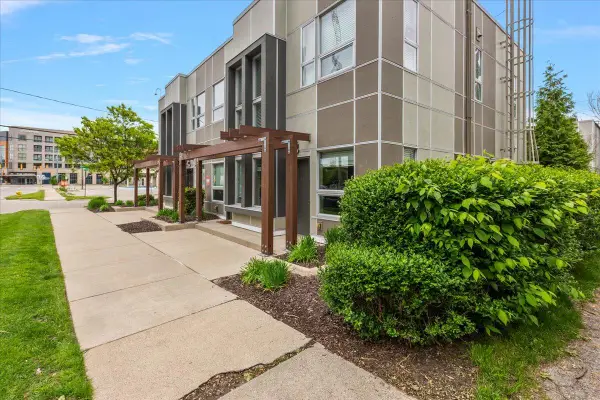 $239,900Active2 beds 2 baths806 sq. ft.
$239,900Active2 beds 2 baths806 sq. ft.600 Douglas Street Nw #620A, Grand Rapids, MI 49504
MLS# 25041928Listed by: EXP REALTY (GRAND RAPIDS) - New
 $319,900Active2 beds 2 baths1,165 sq. ft.
$319,900Active2 beds 2 baths1,165 sq. ft.600 Douglas Street Nw #600D, Grand Rapids, MI 49504
MLS# 25041934Listed by: EXP REALTY (GRAND RAPIDS) - New
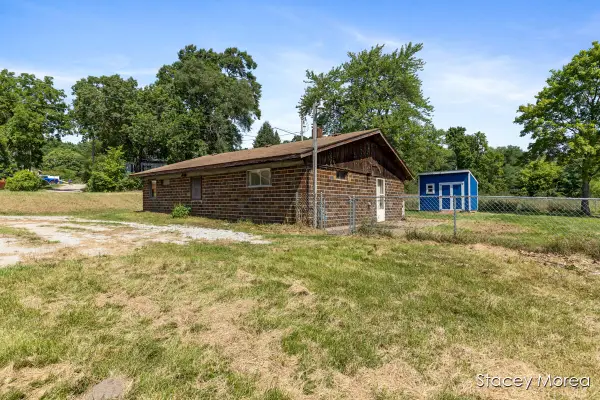 $173,500Active2 beds 1 baths1,008 sq. ft.
$173,500Active2 beds 1 baths1,008 sq. ft.3418 Butterworth Street Sw, Grand Rapids, MI 49534
MLS# 25041904Listed by: RE/MAX UNITED (MAIN) - New
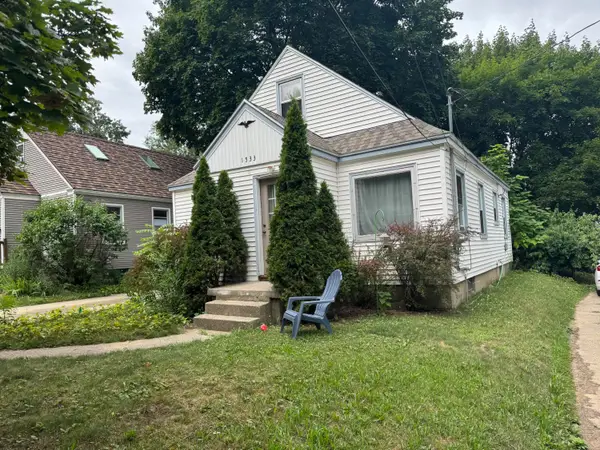 $189,900Active3 beds 1 baths772 sq. ft.
$189,900Active3 beds 1 baths772 sq. ft.1533 Sylvan Ave Se Avenue Se, Grand Rapids, MI 49506
MLS# 25041906Listed by: BEACON SOTHEBY'S INTERNATIONAL REALTY - New
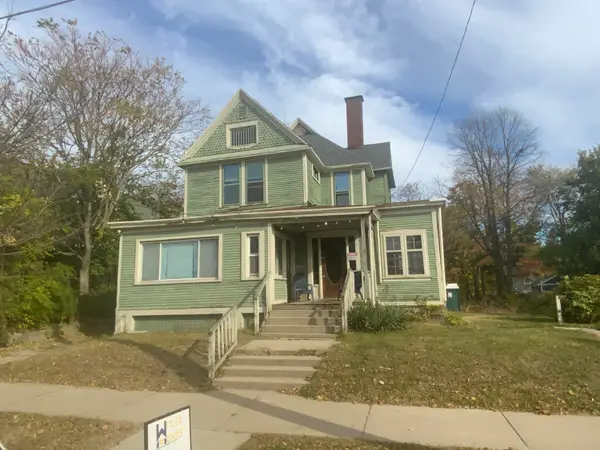 $185,000Active5 beds 3 baths2,527 sq. ft.
$185,000Active5 beds 3 baths2,527 sq. ft.430 Henry Avenue Se, Grand Rapids, MI 49503
MLS# 25041877Listed by: WITLER HOMES LLC - New
 $875,000Active4 beds 4 baths4,178 sq. ft.
$875,000Active4 beds 4 baths4,178 sq. ft.2726 Orange Avenue Se, Grand Rapids, MI 49546
MLS# 25041836Listed by: BERKSHIRE HATHAWAY HOMESERVICES MICHIGAN REAL ESTATE (ROCK) - New
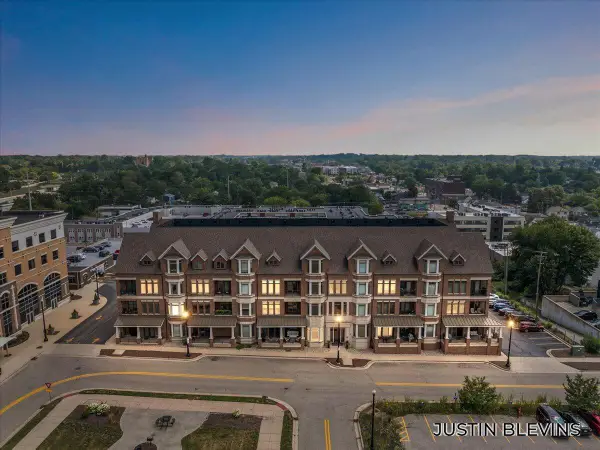 $349,000Active2 beds 2 baths1,038 sq. ft.
$349,000Active2 beds 2 baths1,038 sq. ft.430 Union Avenue Ne #203, Grand Rapids, MI 49503
MLS# 25041801Listed by: RE/MAX OF GRAND RAPIDS (FH) - New
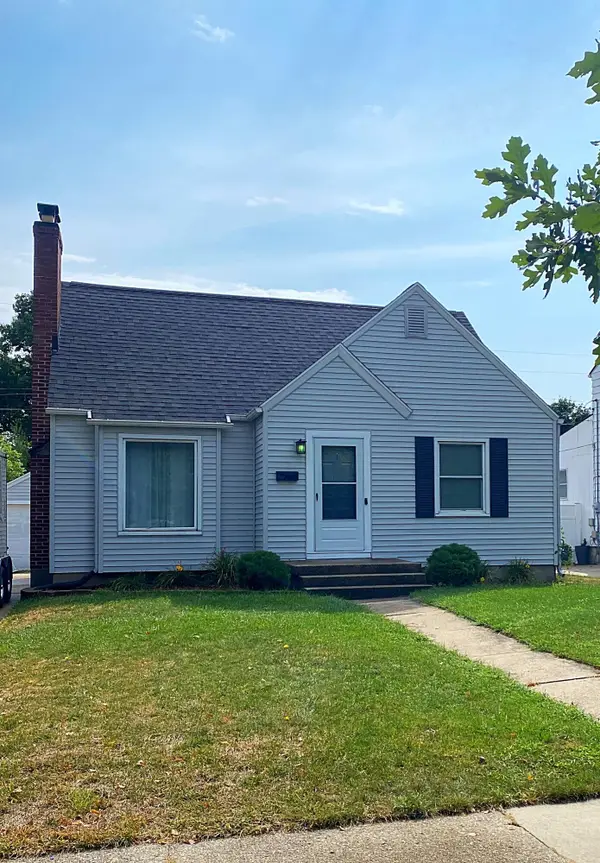 $304,999Active3 beds 2 baths2,060 sq. ft.
$304,999Active3 beds 2 baths2,060 sq. ft.1756 Tamarack Avenue Nw, Grand Rapids, MI 49504
MLS# 25040663Listed by: REALTY MICHIGAN LLC
