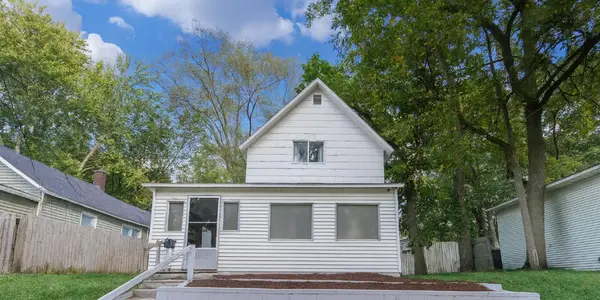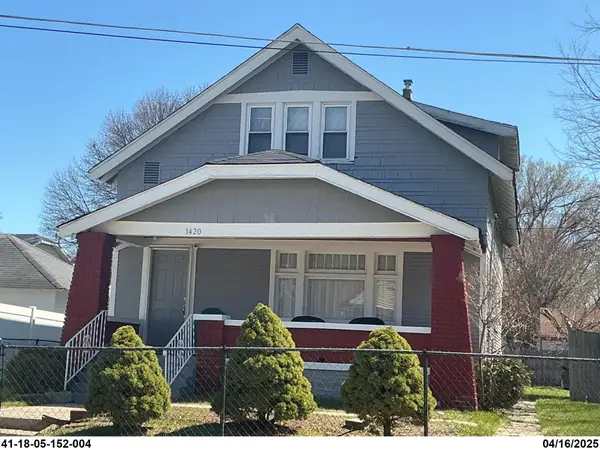4223 Burton Street Se, Grand Rapids, MI 49546
Local realty services provided by:ERA Reardon Realty
4223 Burton Street Se,Grand Rapids, MI 49546
$410,000
- 3 Beds
- 2 Baths
- 2,541 sq. ft.
- Single family
- Active
Upcoming open houses
- Sun, Sep 2801:00 pm - 03:00 pm
Listed by:luann c takens
Office:keller williams gr north (main)
MLS#:25045563
Source:MI_GRAR
Price summary
- Price:$410,000
- Price per sq. ft.:$232.82
About this home
WOW! BEAUTIFUL UPDATED HOME! East of MVP Sports, close to dining,shopping,etc! FOREST HILLS SCHOOLS! The sellers have just completed many updates! NEW Roof, NEW Siding, NEW Soffit and Facia, NEW vinyl plank flooring in living room, NEW paint in modern colors,NEW carpet on stairs and hallway upstairs, NEW Refrigerator,NEW Range, NEW Dryer and Microwave,Dishwasher and Washer are newer!NEW Primary bathroom has double vanity and NEW Shower,NEW hardware on doors and cabinets,NEW lights,NEW garage door openers, NEW laundry room on main level,NEW 1/2 Bath and more!2 Story offers 2,541 sq. ft., 3 bedrooms and possible 4th in lower level, 1.5 baths.Rooms are spacious! Main Level has living room which goes into family room with gas fireplace, dining area with slider to screened in porch, large kitchen with great counter and cabinet space and NEW appliances!Basement has fireplace in family room or rec room, workshop room and storage.2 stall attached garage, large yard, storage shed.Home Warranty
Contact an agent
Home facts
- Year built:1964
- Listing ID #:25045563
- Added:87 day(s) ago
- Updated:September 25, 2025 at 01:45 AM
Rooms and interior
- Bedrooms:3
- Total bathrooms:2
- Full bathrooms:1
- Half bathrooms:1
- Living area:2,541 sq. ft.
Heating and cooling
- Heating:Forced Air
Structure and exterior
- Year built:1964
- Building area:2,541 sq. ft.
- Lot area:0.44 Acres
Utilities
- Water:Public
Finances and disclosures
- Price:$410,000
- Price per sq. ft.:$232.82
- Tax amount:$4,027 (2025)
New listings near 4223 Burton Street Se
- New
 $345,000Active3 beds 2 baths1,617 sq. ft.
$345,000Active3 beds 2 baths1,617 sq. ft.658 Clover Ridge Avenue Nw, Grand Rapids, MI 49504
MLS# 25049219Listed by: FIVE STAR REAL ESTATE (GRANDV) - New
 $169,000Active3 beds 1 baths1,106 sq. ft.
$169,000Active3 beds 1 baths1,106 sq. ft.2142 Saint Charles Avenue Sw, Grand Rapids, MI 49507
MLS# 25049201Listed by: FIVE STAR REAL ESTATE (ROCK) - Open Sat, 11am to 1pmNew
 $329,900Active3 beds 2 baths1,626 sq. ft.
$329,900Active3 beds 2 baths1,626 sq. ft.4148 Chadwick Avenue Ne, Grand Rapids, MI 49525
MLS# 25049203Listed by: BELLABAY REALTY (SW) - New
 $215,000Active1 beds 1 baths1,430 sq. ft.
$215,000Active1 beds 1 baths1,430 sq. ft.208 Bona Vista Drive Nw, Grand Rapids, MI 49504
MLS# 25049175Listed by: FIVE STAR REAL ESTATE (MAIN) - New
 $439,000Active2 beds 3 baths2,303 sq. ft.
$439,000Active2 beds 3 baths2,303 sq. ft.2127 Krislin Street Ne, Grand Rapids, MI 49505
MLS# 25049186Listed by: BELLABAY REALTY (NORTH) - New
 $215,900Active4 beds 1 baths1,230 sq. ft.
$215,900Active4 beds 1 baths1,230 sq. ft.1420 SE Marshall Avenue, Grand Rapids, MI 49507
MLS# 25049144Listed by: DEBARTOLO REALTY - Open Sun, 2 to 4pmNew
 $239,900Active3 beds 1 baths1,040 sq. ft.
$239,900Active3 beds 1 baths1,040 sq. ft.1016 California Street Nw, Grand Rapids, MI 49504
MLS# 25049146Listed by: PE REALTY, INC. - New
 $335,000Active3 beds 2 baths1,453 sq. ft.
$335,000Active3 beds 2 baths1,453 sq. ft.1940 Eldon Street Ne, Grand Rapids, MI 49525
MLS# 25049167Listed by: BELLABAY REALTY (NORTH) - Open Sun, 12 to 2pmNew
 $300,000Active3 beds 2 baths1,546 sq. ft.
$300,000Active3 beds 2 baths1,546 sq. ft.1029 Alger Street Se, Grand Rapids, MI 49507
MLS# 25049108Listed by: KELLER WILLIAMS GR EAST - New
 $355,000Active2 beds 2 baths980 sq. ft.
$355,000Active2 beds 2 baths980 sq. ft.118 Campau Circle Nw #1704, Grand Rapids, MI 49503
MLS# 25049109Listed by: COLDWELL BANKER SCHMIDT REALTORS
